605 foton på grått vardagsrum, med ett musikrum
Sortera efter:
Budget
Sortera efter:Populärt i dag
141 - 160 av 605 foton
Artikel 1 av 3
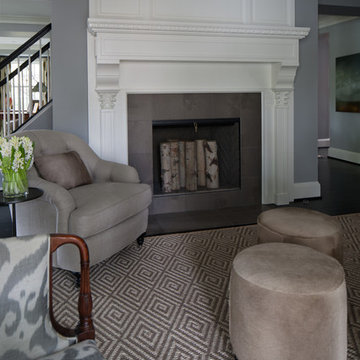
Kravet Lommel in Stone area rug, Samuel & Sons Ajoutee Tiered Glass Fringe in Sand and Cambridge Strie Braid in Jade, Schumacher Amalfi Damask in Greige sofa fabric, Sloan Miyasato Serpentine Andirons ironware, Townsend Leather Toro Hair on Cowhide in Prarie Dust on Christopher Guy Ottoman, American Eye Lee Chair, American Eye Lee Ottoman, Curry & Co. Altair Table Lamp, Yesterday Table Lamp, and Olbia Table Lamp, Baker Archetype Sofa, Hickory Chair Regency Bambook Writing Table, Hines Pablo chair, Christopher Guy hand carved ottoman, Hickory White Vineyard Display Cabinet,
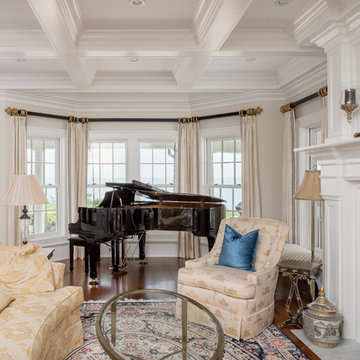
This luxury home was designed to specific specs for our client. Every detail was meticulously planned and designed with aesthetics and functionality in mind. Includes a full angled bay bump-out perfect for a grand piano, coffered ceilings and a fireplace.
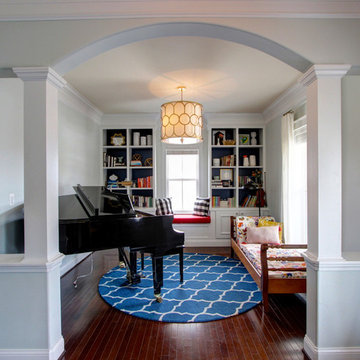
This bright colorful room was designed as both a practice space for the client's a cappella group and a reading room. Custom-designed built-ins with a window seat and a vintage daybed provide cozy spots to curl up with a good book. The over-scaled light fixture adds drama to the space.
Photos by Jenn Cohen http://www.jennsphotos.com/
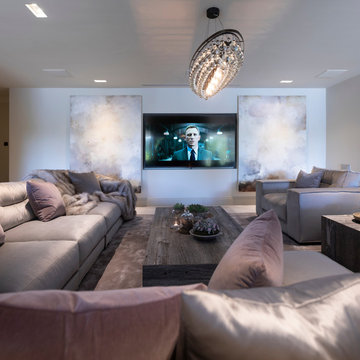
Working alongside Janey Butler Interiors on this Living Room - Home Cinema room which sees stunning contemporary artwork concealing recessed 85" 4K TV. All on a Crestron Homeautomation system. Custom designed and made furniture throughout. Bespoke built in cabinetry and contemporary fireplace. A beautiful room as part of this whole house renovation with Llama Architects and Janey Butler Interiors.
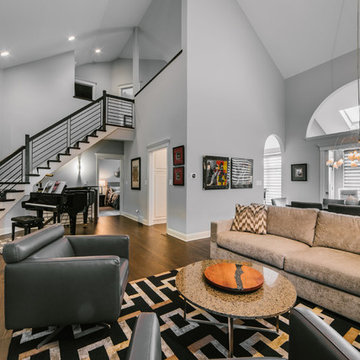
Photo Credit: Ryan Ocasio
Exempel på ett stort modernt allrum med öppen planlösning, med grå väggar, mellanmörkt trägolv, en standard öppen spis, en spiselkrans i trä, en väggmonterad TV, brunt golv och ett musikrum
Exempel på ett stort modernt allrum med öppen planlösning, med grå väggar, mellanmörkt trägolv, en standard öppen spis, en spiselkrans i trä, en väggmonterad TV, brunt golv och ett musikrum
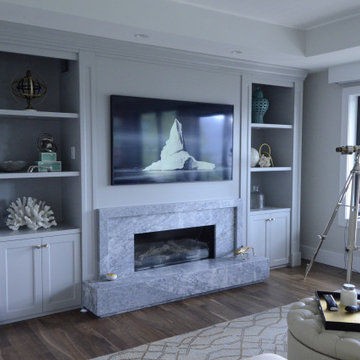
Bild på ett stort funkis allrum med öppen planlösning, med ett musikrum, grå väggar, en spiselkrans i trä och en inbyggd mediavägg
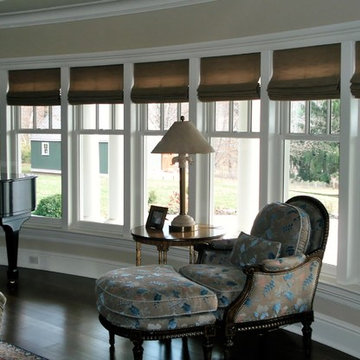
Idéer för mellanstora vintage allrum med öppen planlösning, med ett musikrum, beige väggar, mellanmörkt trägolv, en spiselkrans i sten och en väggmonterad TV
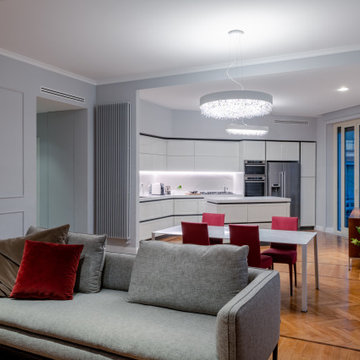
Per volontà del committente, la cucina, la zona pranzo ed il salotto condividono un unico grande ambiente. Per mantenere la definizione degli spazi, il controsoffitto è stato articolato in modo da definire le tre funzioni, sottolineate anche da disegno del parquet d'epoca restaurato. I lampadari a goccia, di design contemporaneo, sottolineano il tema portante dell'appartamento: un "classico-contemporaneo".
I termosifoni realizzati nello stesso tono di grigio delle pareti e le bocchette del condizionamento si mimetizzano perfettamente nell'ambiente.
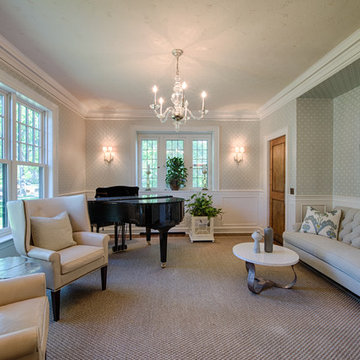
Scott Amundson Photography
Inredning av ett klassiskt separat vardagsrum, med ett musikrum, gröna väggar, mörkt trägolv och brunt golv
Inredning av ett klassiskt separat vardagsrum, med ett musikrum, gröna väggar, mörkt trägolv och brunt golv
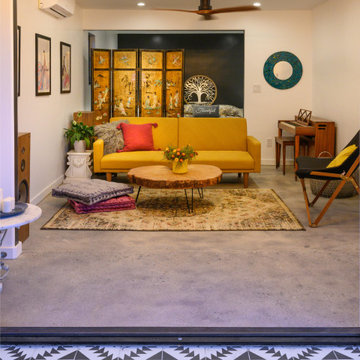
Atwater Village, CA - Complete ADU Build - Living Room area
All framing, insulation, drywall, flooring, electrical, plumbing and painting.
Exempel på ett mellanstort modernt separat vardagsrum, med ett musikrum, beige väggar, grått golv och betonggolv
Exempel på ett mellanstort modernt separat vardagsrum, med ett musikrum, beige väggar, grått golv och betonggolv
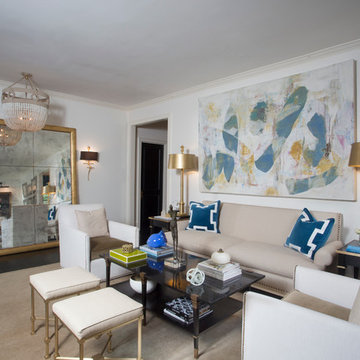
CHAD CHENIER PHOTOGRAPHY
Idéer för att renovera ett mycket stort vintage separat vardagsrum, med ett musikrum, vita väggar, mörkt trägolv, en standard öppen spis och en spiselkrans i sten
Idéer för att renovera ett mycket stort vintage separat vardagsrum, med ett musikrum, vita väggar, mörkt trägolv, en standard öppen spis och en spiselkrans i sten
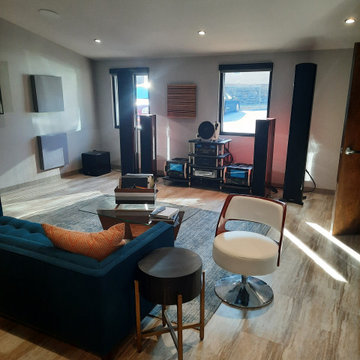
Idéer för ett mellanstort klassiskt separat vardagsrum, med ett musikrum och en dold TV
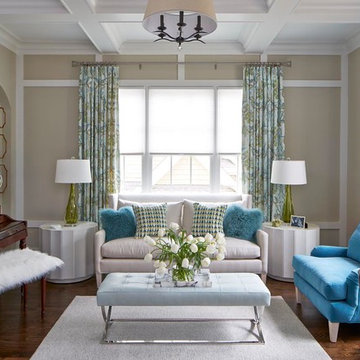
Photography by Lauren Rubinstein
Inredning av ett klassiskt mellanstort separat vardagsrum, med ett musikrum, grå väggar och mörkt trägolv
Inredning av ett klassiskt mellanstort separat vardagsrum, med ett musikrum, grå väggar och mörkt trägolv
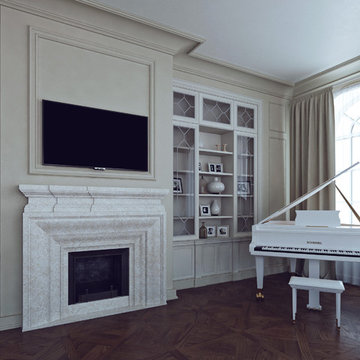
Idéer för att renovera ett stort vintage allrum med öppen planlösning, med ett musikrum, beige väggar, mellanmörkt trägolv, en standard öppen spis, en spiselkrans i sten och en väggmonterad TV
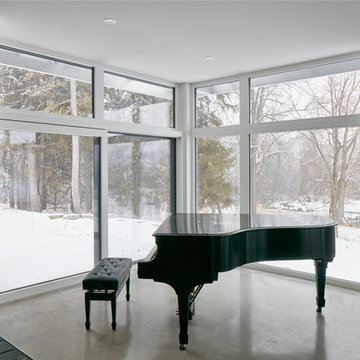
The client’s brief was to create a space reminiscent of their beloved downtown Chicago industrial loft, in a rural farm setting, while incorporating their unique collection of vintage and architectural salvage. The result is a custom designed space that blends life on the farm with an industrial sensibility.
The new house is located on approximately the same footprint as the original farm house on the property. Barely visible from the road due to the protection of conifer trees and a long driveway, the house sits on the edge of a field with views of the neighbouring 60 acre farm and creek that runs along the length of the property.
The main level open living space is conceived as a transparent social hub for viewing the landscape. Large sliding glass doors create strong visual connections with an adjacent barn on one end and a mature black walnut tree on the other.
The house is situated to optimize views, while at the same time protecting occupants from blazing summer sun and stiff winter winds. The wall to wall sliding doors on the south side of the main living space provide expansive views to the creek, and allow for breezes to flow throughout. The wrap around aluminum louvered sun shade tempers the sun.
The subdued exterior material palette is defined by horizontal wood siding, standing seam metal roofing and large format polished concrete blocks.
The interiors were driven by the owners’ desire to have a home that would properly feature their unique vintage collection, and yet have a modern open layout. Polished concrete floors and steel beams on the main level set the industrial tone and are paired with a stainless steel island counter top, backsplash and industrial range hood in the kitchen. An old drinking fountain is built-in to the mudroom millwork, carefully restored bi-parting doors frame the library entrance, and a vibrant antique stained glass panel is set into the foyer wall allowing diffused coloured light to spill into the hallway. Upstairs, refurbished claw foot tubs are situated to view the landscape.
The double height library with mezzanine serves as a prominent feature and quiet retreat for the residents. The white oak millwork exquisitely displays the homeowners’ vast collection of books and manuscripts. The material palette is complemented by steel counter tops, stainless steel ladder hardware and matte black metal mezzanine guards. The stairs carry the same language, with white oak open risers and stainless steel woven wire mesh panels set into a matte black steel frame.
The overall effect is a truly sublime blend of an industrial modern aesthetic punctuated by personal elements of the owners’ storied life.
Photography: James Brittain
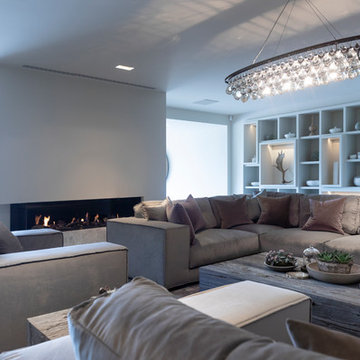
Working alongside Janey Butler Interiors on this Living Room - Home Cinema room which sees stunning contemporary artwork concealing recessed 85" 4K TV. All on a Crestron Homeautomation system. Custom designed and made furniture throughout. Bespoke built in cabinetry and contemporary fireplace. A beautiful room as part of this whole house renovation with Llama Architects and Janey Butler Interiors.
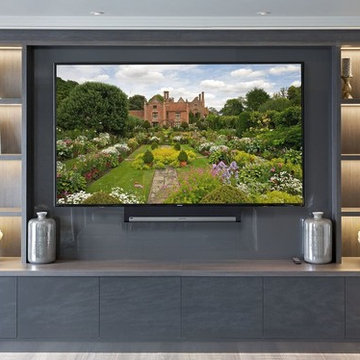
Inredning av ett modernt stort allrum med öppen planlösning, med ett musikrum, grå väggar, ljust trägolv och en inbyggd mediavägg
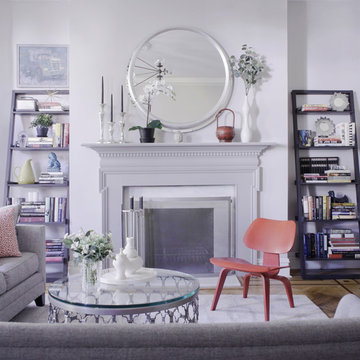
This is technically both living room and family room combined into one space, which is very common in city living. This poses a conundrum for a designer because the space needs to function on so many different levels. On a day to day basis, it's just a place to watch television and chill When company is over though, it metamorphosis into a sophisticated and elegant gathering place. Adjacent to dining and kitchen, it's the perfect for any situation that comes your way, including for holidays when that drop leaf table opens up to seat 12 or even 14 guests. Photo: Ward Roberts
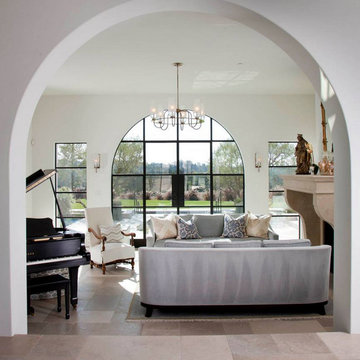
Inredning av ett klassiskt mellanstort allrum med öppen planlösning, med ett musikrum, vita väggar, en standard öppen spis, kalkstensgolv, en spiselkrans i sten och beiget golv
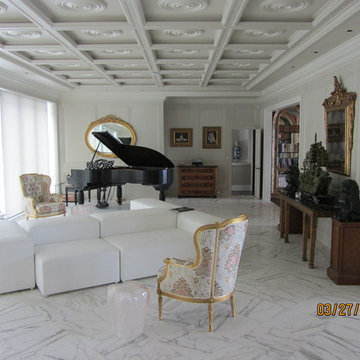
Idéer för att renovera ett stort vintage allrum med öppen planlösning, med ett musikrum, vita väggar och marmorgolv
605 foton på grått vardagsrum, med ett musikrum
8