3 423 foton på grått vardagsrum, med heltäckningsmatta
Sortera efter:
Budget
Sortera efter:Populärt i dag
21 - 40 av 3 423 foton
Artikel 1 av 3
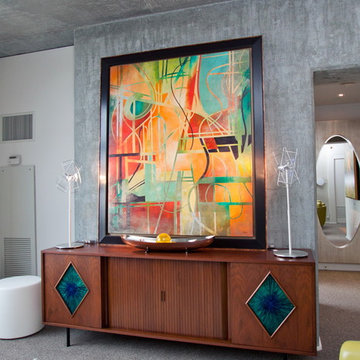
Vibrant color sets the vibe for this playful mid-century interior. Modern and vintage pieces are paired to create a stunning home. Photos by Leela Ross.
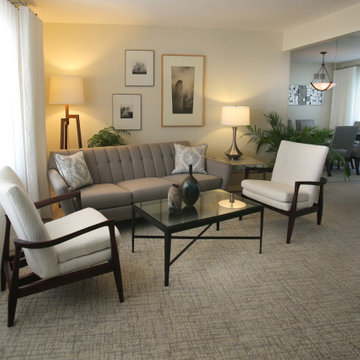
By using the open-arm lounge chairs, we fit seating for 5 in a small space without it looking crowded. Small touches of wood on the end table, lamp, and picture frames add warmth to the overall grey color scheme. Fabrica Carpet gives overall pattern in the space. Interior design by Dan Davis Design

Foto på ett litet funkis separat vardagsrum, med beige väggar, heltäckningsmatta, en inbyggd mediavägg och beiget golv
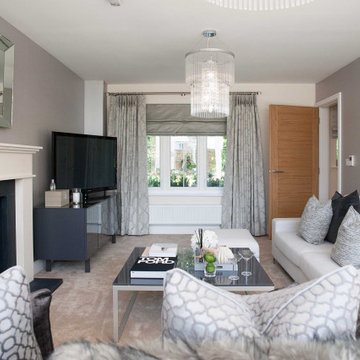
Our brief was for a completely neutral palette with a luxury finish. As our client was moving from rented into a new build we have provided them with practically everything from pots and pans to beds!
This completed project really highlights what our design team can do from scratch, our client literally moved in the day we completed, unpacked their clothes and began living in their fabulous new home.
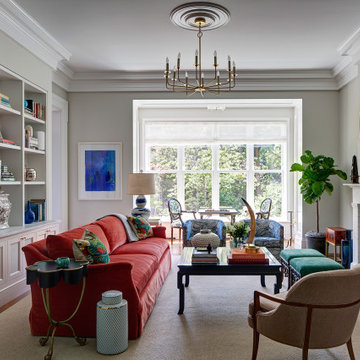
This Greek Revival row house in Boerum Hill was previously owned by a local architect who renovated it several times, including the addition of a two-story steel and glass extension at the rear. The new owners came to us seeking to restore the house and its original formality, while adapting it to the modern needs of a family of five. The detailing of the 25 x 36 foot structure had been lost and required some sleuthing into the history of Greek Revival style in historic Brooklyn neighborhoods.
In addition to completely re-framing the interior, the house also required a new south-facing brick façade due to significant deterioration. The modern extension was replaced with a more traditionally detailed wood and copper- clad bay, still open to natural light and the garden view without sacrificing comfort. The kitchen was relocated from the first floor to the garden level with an adjacent formal dining room. Both rooms were enlarged from their previous iterations to accommodate weekly dinners with extended family. The kitchen includes a home office and breakfast nook that doubles as a homework station. The cellar level was further excavated to accommodate finished storage space and a playroom where activity can be monitored from the kitchen workspaces.
The parlor floor is now reserved for entertaining. New pocket doors can be closed to separate the formal front parlor from the more relaxed back portion, where the family plays games or watches TV together. At the end of the hall, a powder room with brass details, and a luxe bar with antique mirrored backsplash and stone tile flooring, leads to the deck and direct garden access. Because of the property width, the house is able to provide ample space for the interior program within a shorter footprint. This allows the garden to remain expansive, with a small lawn for play, an outdoor food preparation area with a cast-in-place concrete bench, and a place for entertaining towards the rear. The newly designed landscaping will continue to develop, further enhancing the yard’s feeling of escape, and filling-in the views from the kitchen and back parlor above. A less visible, but equally as conscious, addition is a rooftop PV solar array that provides nearly 100% of the daily electrical usage, with the exception of the AC system on hot summer days.
The well-appointed interiors connect the traditional backdrop of the home to a youthful take on classic design and functionality. The materials are elegant without being precious, accommodating a young, growing family. Unique colors and patterns provide a feeling of luxury while inviting inhabitants and guests to relax and enjoy this classic Brooklyn brownstone.
This project won runner-up in the architecture category for the 2017 NYC&G Innovation in Design Awards and was featured in The American House: 100 Contemporary Homes.
Photography by Francis Dzikowski / OTTO
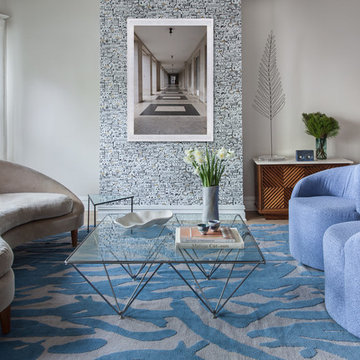
Notable decor elements include: vintage mid-century modern wood cabinet with stone top, vintage brass and lucite giant leaf sculpture from Caviar 20, Lee Jofa Mediterranea wallpaper in white, Studio Four NYC Capri wool rug in blue and lavender, curved chair upholstered in Perennials Very Terry fabric in french lilac, vintage metal coffee table with a glass top and mid-century modern stacking triangle side tables.
Photography: Francesco Bertocci
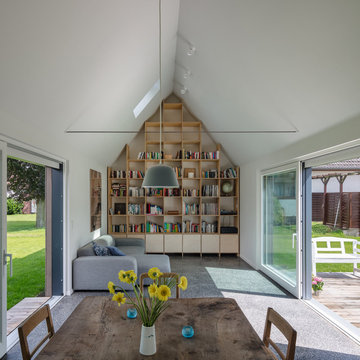
Wohnhalle (Fotograf: Marcus Ebener, Berlin)
Idéer för mellanstora lantliga allrum med öppen planlösning, med ett bibliotek, vita väggar, heltäckningsmatta och grått golv
Idéer för mellanstora lantliga allrum med öppen planlösning, med ett bibliotek, vita väggar, heltäckningsmatta och grått golv
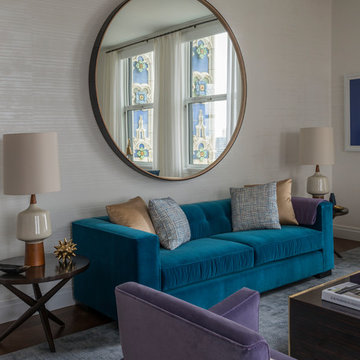
Photo Credit: Peter Margonelli
Inredning av ett modernt mellanstort allrum med öppen planlösning, med ett finrum, flerfärgade väggar, heltäckningsmatta och grått golv
Inredning av ett modernt mellanstort allrum med öppen planlösning, med ett finrum, flerfärgade väggar, heltäckningsmatta och grått golv
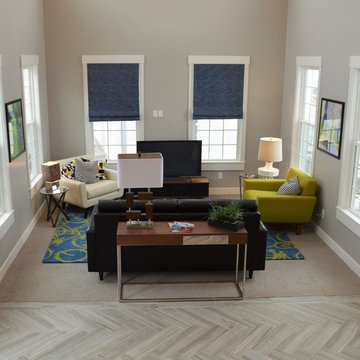
Exempel på ett mellanstort retro allrum med öppen planlösning, med grå väggar, heltäckningsmatta och en fristående TV
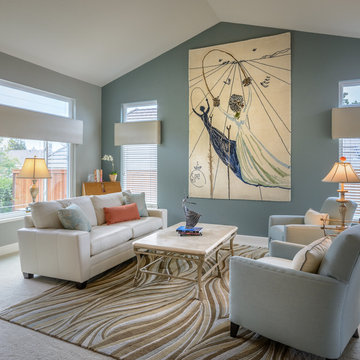
Blue Gator Photography
Inspiration för stora klassiska allrum med öppen planlösning, med blå väggar och heltäckningsmatta
Inspiration för stora klassiska allrum med öppen planlösning, med blå väggar och heltäckningsmatta
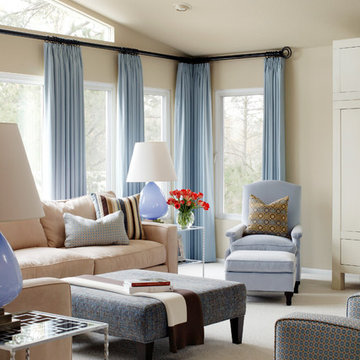
Walls are Sherwin Williams Wool Skein.
Klassisk inredning av ett mellanstort separat vardagsrum, med ett finrum, beige väggar och heltäckningsmatta
Klassisk inredning av ett mellanstort separat vardagsrum, med ett finrum, beige väggar och heltäckningsmatta
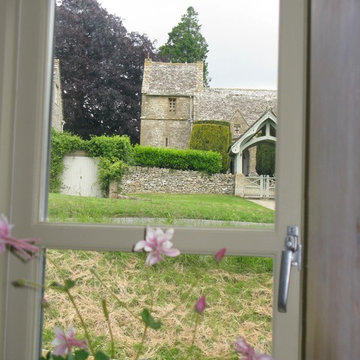
A beautiful 16th Century Cottage in a Cotswold Conservation Village. The cottage was very dated and needed total renovatation. The Living room was was in fact two rooms which were knocked into one, creating a lovely large living room area for our client. Keeping the existing large open fire place at one end of the inital one room and turning the old smaller fireplace which was discovered when renovation works began in the other initial room as a feature fireplace with kiln dried logs. Beautiful calming colour schemes were implemented. New hardwood windows were painted in a gorgeous colour and the Bisque radiators sprayed in a like for like colour. New Electrics & Plumbing throughout the whole cottage as it was very old and dated. A modern Oak & Glass Staircase replaced the very dated aliminium spiral staircase. A total Renovation / Conversion of this pretty 16th Century Cottage, creating a wonderful light, open plan feel in what was once a very dark, dated cottage in the Cotswolds.
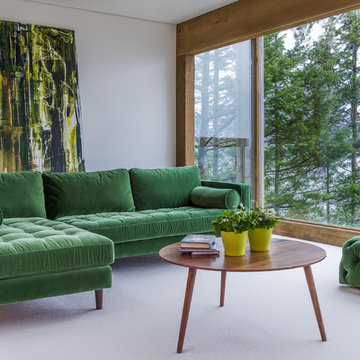
Nothing says lush like velvet on velvet. Especially when it's in a luxurious and rich color like green.
Inredning av ett retro stort separat vardagsrum, med vita väggar och heltäckningsmatta
Inredning av ett retro stort separat vardagsrum, med vita väggar och heltäckningsmatta

Built-in reading nook in the loft has a window and built-in book cases for passing lazy afternoons in literary bliss.
Photography by Spacecrafting
Exempel på ett stort klassiskt loftrum, med ett bibliotek, grå väggar, heltäckningsmatta och en fristående TV
Exempel på ett stort klassiskt loftrum, med ett bibliotek, grå väggar, heltäckningsmatta och en fristående TV
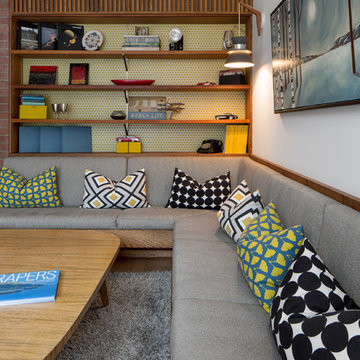
MidCentury Living room with design compliments by Grassroots Design & Build Photo by Justin Van Leeuwen
Exempel på ett stort 50 tals allrum med öppen planlösning, med ett bibliotek, vita väggar, heltäckningsmatta, en standard öppen spis och en spiselkrans i tegelsten
Exempel på ett stort 50 tals allrum med öppen planlösning, med ett bibliotek, vita väggar, heltäckningsmatta, en standard öppen spis och en spiselkrans i tegelsten
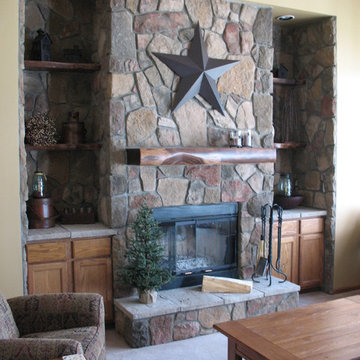
Chardonnay
Foto på ett stort vintage separat vardagsrum, med ett finrum, beige väggar, heltäckningsmatta, en standard öppen spis, en spiselkrans i sten och beiget golv
Foto på ett stort vintage separat vardagsrum, med ett finrum, beige väggar, heltäckningsmatta, en standard öppen spis, en spiselkrans i sten och beiget golv
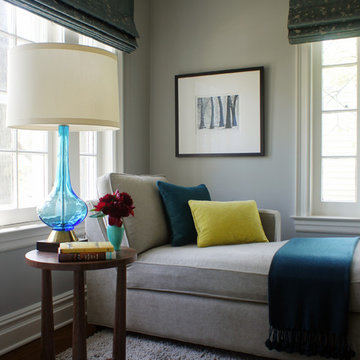
CBAC
Idéer för att renovera ett mellanstort vintage separat vardagsrum, med grå väggar och heltäckningsmatta
Idéer för att renovera ett mellanstort vintage separat vardagsrum, med grå väggar och heltäckningsmatta
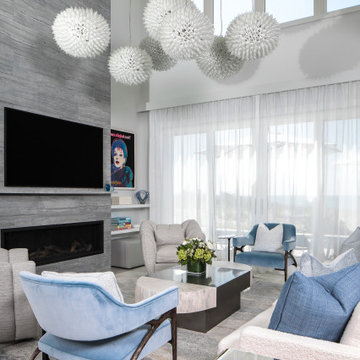
Incorporating a unique blue-chip art collection, this modern Hamptons home was meticulously designed to complement the owners' cherished art collections. The thoughtful design seamlessly integrates tailored storage and entertainment solutions, all while upholding a crisp and sophisticated aesthetic.
This inviting living room exudes luxury and comfort. It features beautiful seating, with plush blue, white, and gray furnishings that create a serene atmosphere. The room is beautifully illuminated by an array of exquisite lighting fixtures and carefully curated decor accents. A grand fireplace serves as the focal point, adding both warmth and visual appeal. The walls are adorned with captivating artwork, adding a touch of artistic flair to this exquisite living area.
---Project completed by New York interior design firm Betty Wasserman Art & Interiors, which serves New York City, as well as across the tri-state area and in The Hamptons.
For more about Betty Wasserman, see here: https://www.bettywasserman.com/
To learn more about this project, see here: https://www.bettywasserman.com/spaces/westhampton-art-centered-oceanfront-home/

Idéer för stora maritima allrum med öppen planlösning, med ett finrum, vita väggar, heltäckningsmatta och grått golv
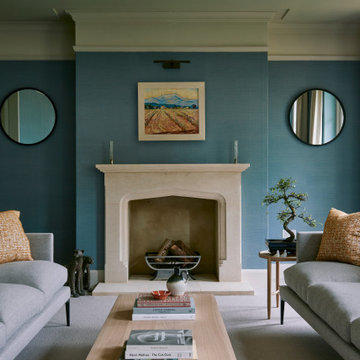
Foto på ett stort vintage vardagsrum, med ett finrum, blå väggar, heltäckningsmatta, en standard öppen spis, en spiselkrans i sten och grått golv
3 423 foton på grått vardagsrum, med heltäckningsmatta
2