18 643 foton på grått vardagsrum
Sortera efter:
Budget
Sortera efter:Populärt i dag
281 - 300 av 18 643 foton
Artikel 1 av 3

Whittney Parkinson
Exempel på ett stort lantligt allrum med öppen planlösning, med vita väggar, mellanmörkt trägolv, en dubbelsidig öppen spis, en spiselkrans i betong och ett finrum
Exempel på ett stort lantligt allrum med öppen planlösning, med vita väggar, mellanmörkt trägolv, en dubbelsidig öppen spis, en spiselkrans i betong och ett finrum
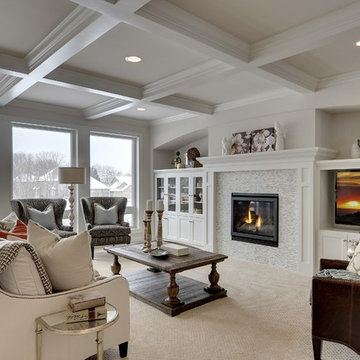
Elegant and chic white living room with floor to ceiling windows and coffered ceiling. Built-in media wall provides storage and a shelf for a large television. White mosaic tile fireplace surround frames a standard glass fireplace.
Photography by Spacecrafting
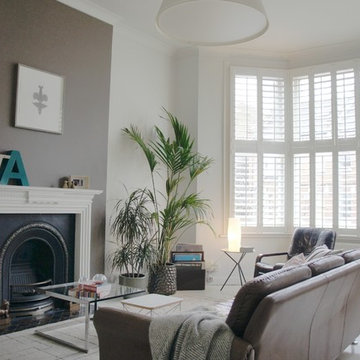
Camilo Torres
Bild på ett litet eklektiskt separat vardagsrum, med ett finrum, vita väggar, ljust trägolv, en standard öppen spis och en spiselkrans i metall
Bild på ett litet eklektiskt separat vardagsrum, med ett finrum, vita väggar, ljust trägolv, en standard öppen spis och en spiselkrans i metall

Looking down from the mid-level entry, into the living room, the view and a little of the dining room. The dominant theme is the overwhelming strength of the steel beam work. The holes add a sense of whimsy, like aircraft hanger or art deco styling. The ceiling is lit by led strips on top of the steel beam grid.
Photos by Dominque Verdier
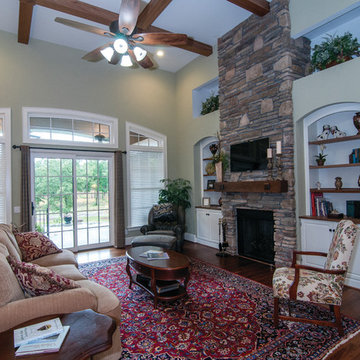
This Arts and Crafts styled sprawling ranch has so much to offer the modern homeowner. A three car garage with extra storage adds space for a third automobile, workshop, or golf cart. Inside, each bedroom features elegant ceiling treatments, a walk-in closet and an adjacent full bathroom. A large utility room with a sink is conveniently placed down the hall from the secondary bedrooms. The large, gourmet kitchen includes a walk-in pantry and a large central island. The spacious dining room offers large windows and a buffet nook for furniture. Custom-style details abound in this luxurious plan with built-ins in the great room and breakfast areas. The well-appointed master suite includes a secluded sitting room that enjoys rear views, porch access and dual walk-in closets. The master bathroom is a spa-like retreat with dual vanities, a large walk-in shower, built-ins and a vaulted ceiling. The screened porch offers the best in year round outdoor living with a fireplace. A bonus space over the garage has nearly 800 square feet of space for future expansion, a large hobby space, home theatre or exercise room.
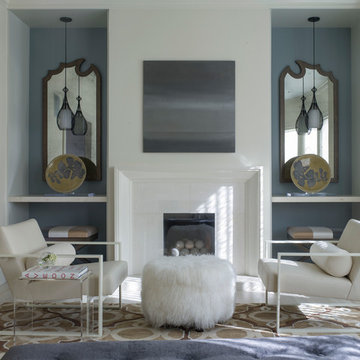
Inspiration för klassiska separata vardagsrum, med ett finrum, blå väggar, ljust trägolv, en standard öppen spis och en spiselkrans i trä
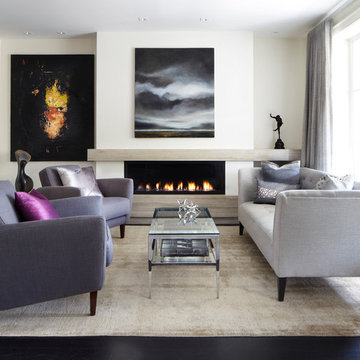
Custom gas fireplace.
Photo by Lisa Petrole Photography
Inredning av ett modernt vardagsrum, med ett finrum, vita väggar, en bred öppen spis och en spiselkrans i sten
Inredning av ett modernt vardagsrum, med ett finrum, vita väggar, en bred öppen spis och en spiselkrans i sten
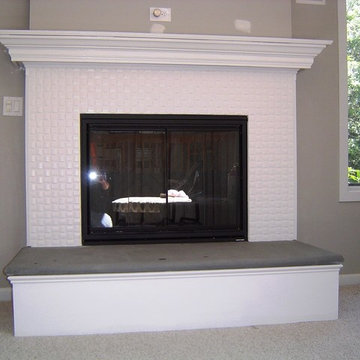
me
Idéer för ett mellanstort klassiskt allrum med öppen planlösning, med ett finrum, grå väggar, heltäckningsmatta, en standard öppen spis, en spiselkrans i trä och grått golv
Idéer för ett mellanstort klassiskt allrum med öppen planlösning, med ett finrum, grå väggar, heltäckningsmatta, en standard öppen spis, en spiselkrans i trä och grått golv
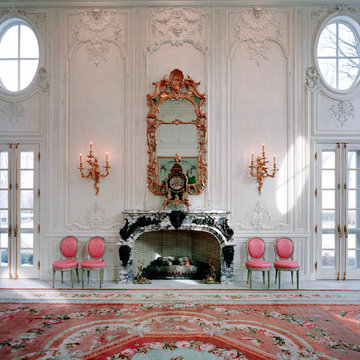
Laszlo Regos
Inspiration för mycket stora klassiska separata vardagsrum, med vita väggar, en standard öppen spis, ett finrum och en spiselkrans i sten
Inspiration för mycket stora klassiska separata vardagsrum, med vita väggar, en standard öppen spis, ett finrum och en spiselkrans i sten
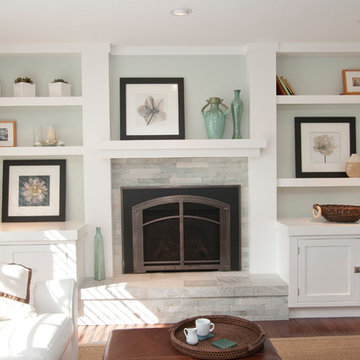
After photo - The family room fireplace stayed in the same location, insert replaced, brick remained but new tile applied.
Idéer för mellanstora vintage separata vardagsrum, med ett finrum, gröna väggar, mellanmörkt trägolv, en standard öppen spis och en spiselkrans i sten
Idéer för mellanstora vintage separata vardagsrum, med ett finrum, gröna väggar, mellanmörkt trägolv, en standard öppen spis och en spiselkrans i sten
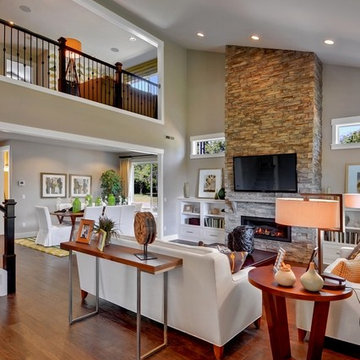
Idéer för ett klassiskt allrum med öppen planlösning, med beige väggar, en spiselkrans i sten, en väggmonterad TV och en standard öppen spis
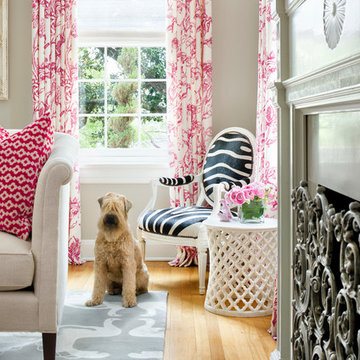
Martha O'Hara Interiors, Interior Design | Paul Finkel Photography
Please Note: All “related,” “similar,” and “sponsored” products tagged or listed by Houzz are not actual products pictured. They have not been approved by Martha O’Hara Interiors nor any of the professionals credited. For information about our work, please contact design@oharainteriors.com.

Completed in 2010 this 1950's Ranch transformed into a modern family home with 6 bedrooms and 4 1/2 baths. Concrete floors and counters and gray stained cabinetry are warmed by rich bold colors. Public spaces were opened to each other and the entire second level is a master suite.
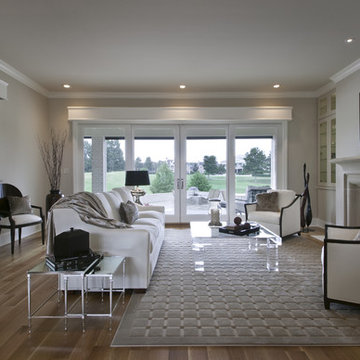
Photography by Chip Pankey
Inredning av ett modernt vardagsrum, med beige väggar, mellanmörkt trägolv, en standard öppen spis och en spiselkrans i sten
Inredning av ett modernt vardagsrum, med beige väggar, mellanmörkt trägolv, en standard öppen spis och en spiselkrans i sten
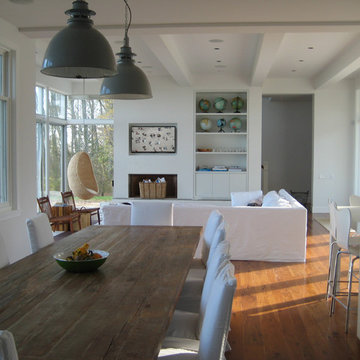
Maritim inredning av ett allrum med öppen planlösning, med mellanmörkt trägolv, vita väggar, en spiselkrans i gips, en dold TV och brunt golv

My client was moving from a 5,000 sq ft home into a 1,365 sq ft townhouse. She wanted a clean palate and room for entertaining. The main living space on the first floor has 5 sitting areas, three are shown here. She travels a lot and wanted her art work to be showcased. We kept the overall color scheme black and white to help give the space a modern loft/ art gallery feel. the result was clean and modern without feeling cold. Randal Perry Photography
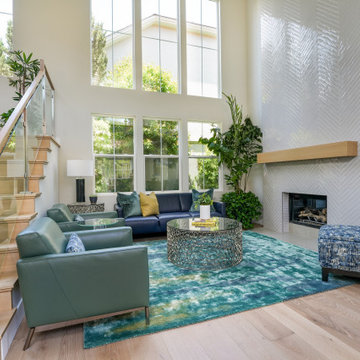
This floor to ceiling fireplace is the transformation that we dreamed of for this space. Gorgeous 2x20 tile installed in a herringbone pattern all the way up to the lid! So happy w/the finished design!
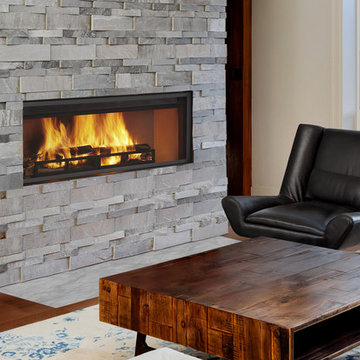
Idéer för ett stort modernt allrum med öppen planlösning, med beige väggar, mellanmörkt trägolv, en bred öppen spis, en spiselkrans i sten och brunt golv
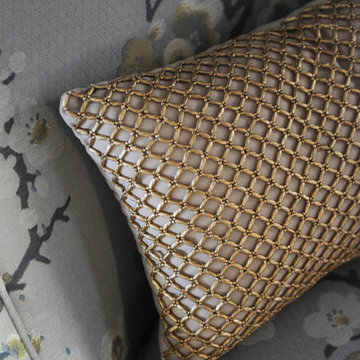
We moved away from our usual light, airy aesthetic toward the dark and dramatic in this formal living and dining space located in a spacious home in Vancouver's affluent West Side neighborhood. Deep navy blue, gold and dark warm woods make for a rich scheme that perfectly suits this well appointed home. Interior Design by Lori Steeves of Simply Home Decorating. Photos by Tracey Ayton Photography.

The second floor hallway opens up to view the great room below.
Photographer: Daniel Contelmo Jr.
Exempel på ett stort rustikt allrum med öppen planlösning, med ett finrum, beige väggar, ljust trägolv, en standard öppen spis, en spiselkrans i sten, en dold TV och beiget golv
Exempel på ett stort rustikt allrum med öppen planlösning, med ett finrum, beige väggar, ljust trägolv, en standard öppen spis, en spiselkrans i sten, en dold TV och beiget golv
18 643 foton på grått vardagsrum
15