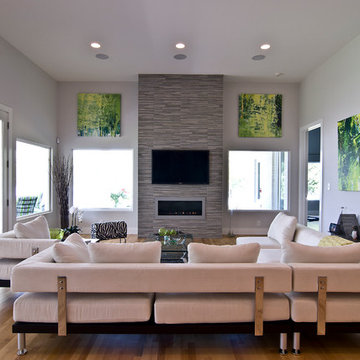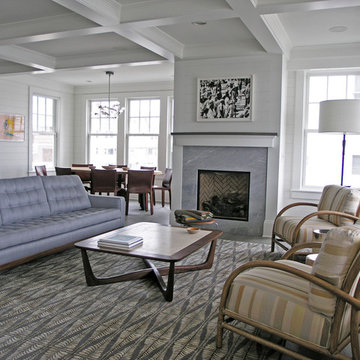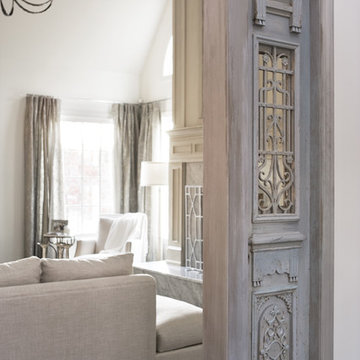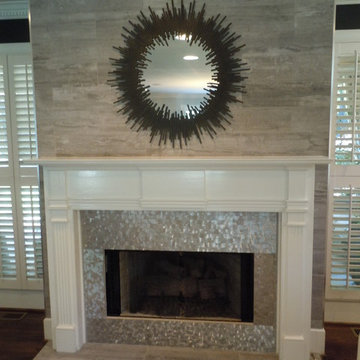18 597 foton på grått vardagsrum
Sortera efter:
Budget
Sortera efter:Populärt i dag
121 - 140 av 18 597 foton
Artikel 1 av 3

Taylor Photography
Idéer för att renovera ett vintage vardagsrum, med grå väggar, mörkt trägolv, en standard öppen spis, en spiselkrans i sten och en väggmonterad TV
Idéer för att renovera ett vintage vardagsrum, med grå väggar, mörkt trägolv, en standard öppen spis, en spiselkrans i sten och en väggmonterad TV

The family room, including the kitchen and breakfast area, features stunning indirect lighting, a fire feature, stacked stone wall, art shelves and a comfortable place to relax and watch TV.
Photography: Mark Boisclair

Contemporary Living Room
Artist Eye Photography, Wes Stearns
Inspiration för mellanstora moderna allrum med öppen planlösning, med grå väggar, mellanmörkt trägolv, en bred öppen spis, en spiselkrans i trä och en väggmonterad TV
Inspiration för mellanstora moderna allrum med öppen planlösning, med grå väggar, mellanmörkt trägolv, en bred öppen spis, en spiselkrans i trä och en väggmonterad TV

Photo: Lucy Call © 2014 Houzz
Design: Imbue Design
Inspiration för moderna vardagsrum, med betonggolv och en spiselkrans i metall
Inspiration för moderna vardagsrum, med betonggolv och en spiselkrans i metall

Bild på ett mellanstort vintage separat vardagsrum, med en standard öppen spis, en väggmonterad TV, beige väggar, mellanmörkt trägolv, en spiselkrans i gips och beiget golv

John Buchan Homes
Klassisk inredning av ett mellanstort loftrum, med en spiselkrans i sten, vita väggar, mörkt trägolv, en standard öppen spis, en väggmonterad TV och brunt golv
Klassisk inredning av ett mellanstort loftrum, med en spiselkrans i sten, vita väggar, mörkt trägolv, en standard öppen spis, en väggmonterad TV och brunt golv

Linfield Design
Modern inredning av ett mycket stort allrum med öppen planlösning, med ett finrum, beige väggar, mörkt trägolv, en standard öppen spis, en spiselkrans i betong och en väggmonterad TV
Modern inredning av ett mycket stort allrum med öppen planlösning, med ett finrum, beige väggar, mörkt trägolv, en standard öppen spis, en spiselkrans i betong och en väggmonterad TV

Foto på ett stort funkis vardagsrum, med mörkt trägolv, en spiselkrans i gips, grå väggar, en inbyggd mediavägg och en bred öppen spis

Architects Modern
This mid-century modern home was designed by the architect Charles Goodman in 1950. Janet Bloomberg, a KUBE partner, completely renovated it, retaining but enhancing the spirit of the original home. None of the rooms were relocated, but the house was opened up and restructured, and fresh finishes and colors were introduced throughout. A new powder room was tucked into the space of a hall closet, and built-in storage was created in every possible location - not a single square foot is left unused. Existing mechanical and electrical systems were replaced, creating a modern home within the shell of the original historic structure. Floor-to-ceiling glass in every room allows the outside to flow seamlessly with the interior, making the small footprint feel substantially larger. all,photos: Greg Powers Photography

Town & Country Wide Screen Fireplace offers a generous view of the flames while in operation. Measuring 54” wide and featuring remote control operation, this model is suitable for large rooms.

GDG Designworks selected all art, furnishings and lighting for a newly built home in Connecticut. We also consulted on bathroom and kitchen fixtures and finishes.

Photograph by Art Gray
Inredning av ett modernt mellanstort allrum med öppen planlösning, med ett bibliotek, vita väggar, betonggolv, en standard öppen spis, en spiselkrans i trä och grått golv
Inredning av ett modernt mellanstort allrum med öppen planlösning, med ett bibliotek, vita väggar, betonggolv, en standard öppen spis, en spiselkrans i trä och grått golv

With its cedar shake roof and siding, complemented by Swannanoa stone, this lakeside home conveys the Nantucket style beautifully. The overall home design promises views to be enjoyed inside as well as out with a lovely screened porch with a Chippendale railing.
Throughout the home are unique and striking features. Antique doors frame the opening into the living room from the entry. The living room is anchored by an antique mirror integrated into the overmantle of the fireplace.
The kitchen is designed for functionality with a 48” Subzero refrigerator and Wolf range. Add in the marble countertops and industrial pendants over the large island and you have a stunning area. Antique lighting and a 19th century armoire are paired with painted paneling to give an edge to the much-loved Nantucket style in the master. Marble tile and heated floors give way to an amazing stainless steel freestanding tub in the master bath.
Rachael Boling Photography

The original double-sided fireplace anchors and connects the living and dining spaces. The owner’s carefully selected modern furnishings are arranged on a new hardwood floor. Photo Credit: Dale Lang

A Chattanooga primary bedroom gets an update that combines family pieces and modern design elements. Fireplace surround was reworked with Calacatta Violetta stone slabs for a luxe design element.

Michael Lowry Photography
Inspiration för ett vintage vardagsrum, med ett finrum, vita väggar, en standard öppen spis, en spiselkrans i sten och mörkt trägolv
Inspiration för ett vintage vardagsrum, med ett finrum, vita väggar, en standard öppen spis, en spiselkrans i sten och mörkt trägolv

Inspiration för stora moderna allrum med öppen planlösning, med ett finrum, vita väggar, ljust trägolv, en bred öppen spis, brunt golv och en spiselkrans i trä

LIVING ROOM OPEN FLOOR PLAN
Exempel på ett stort klassiskt allrum med öppen planlösning, med grå väggar, ljust trägolv, en standard öppen spis, en spiselkrans i trä, en väggmonterad TV och grått golv
Exempel på ett stort klassiskt allrum med öppen planlösning, med grå väggar, ljust trägolv, en standard öppen spis, en spiselkrans i trä, en väggmonterad TV och grått golv

Klassisk inredning av ett mellanstort allrum med öppen planlösning, med grå väggar, mörkt trägolv, en öppen hörnspis, en spiselkrans i sten, en väggmonterad TV och brunt golv
18 597 foton på grått vardagsrum
7
