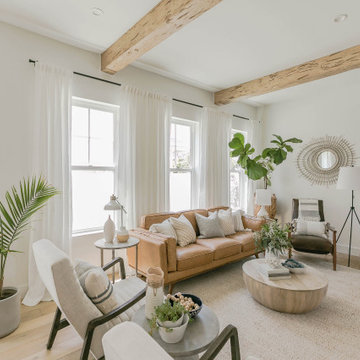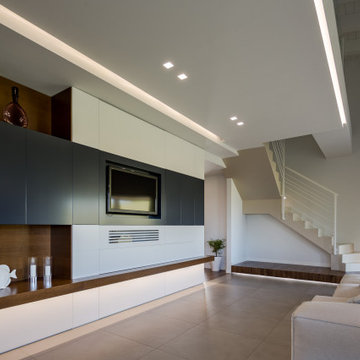659 foton på grått vardagsrum
Sortera efter:
Budget
Sortera efter:Populärt i dag
41 - 60 av 659 foton
Artikel 1 av 3
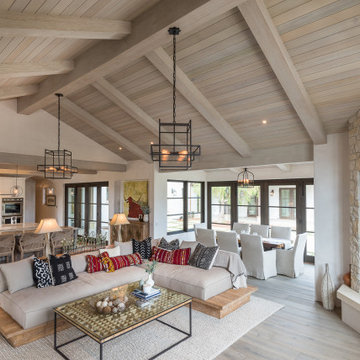
This modern farmhouse-inspired home added gorgeous white-washed faux wood beams and wood paneling to the ceiling around the house for a stunning accentuated design feature.
Barron Designs faux wood beams are lightweight, and customizable. Start your journey today to add stunning faux wood beams to your space!
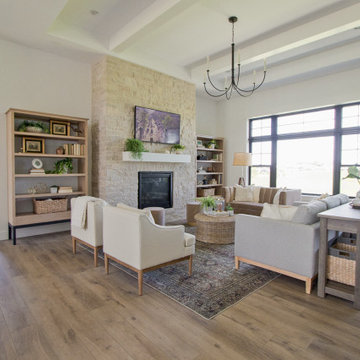
Wood-look LVP from Provenza in color, Finally Mine
Bild på ett lantligt allrum med öppen planlösning, med ett finrum, vinylgolv, en standard öppen spis och en spiselkrans i sten
Bild på ett lantligt allrum med öppen planlösning, med ett finrum, vinylgolv, en standard öppen spis och en spiselkrans i sten
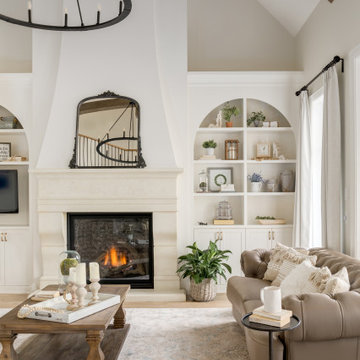
Inredning av ett klassiskt stort allrum med öppen planlösning, med ett finrum, grå väggar, ljust trägolv, en standard öppen spis och brunt golv
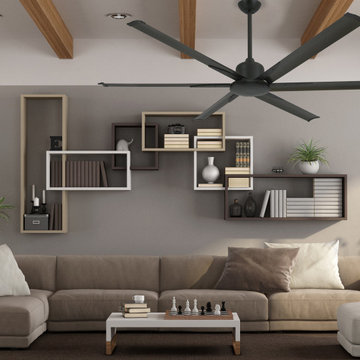
The 52 inch Titan is an industrial style large ceiling fan. The Titan II is damp rated for indoor or outdoor use. This huge ceiling fan features a quiet and efficient 6-speed DC motor. The ABS plastic non warp blades are a perfect compliment to the Titan motor. Also included is a full function remote control. A special Decora style In Wall Remote is also available. We are pleased to offer this popular fan in Pure White, Brushed Nickel, and Oil Rubbed Bronze. Blades and motor colors can be mixed for a unique look.

salon, sejour, decoration, fauteuils, osier, canapé en velours, canapé gris fonce, table basse, table en bois, coussins bleus, grandes fenêtres, lumineux, moulures, miroir vintage, cadres, chemine en pierre taillée, appliques murales.
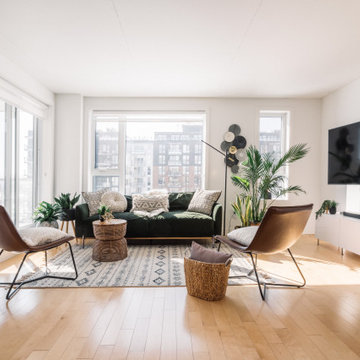
Inspiration for a modern open concept condo with light wood floor, staged in a Boho chic style with tropical plants, dark green sofa, boho accent cushions, boho rug, rattan accent table, African masks

Foto på ett litet skandinaviskt allrum med öppen planlösning, med blå väggar, ljust trägolv, en standard öppen spis, en spiselkrans i metall och en fristående TV
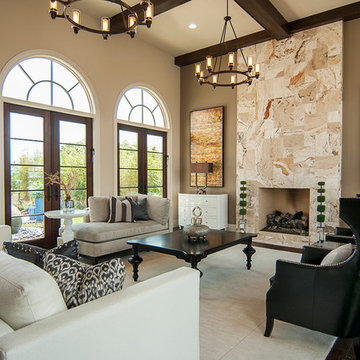
The stone feature fireplace creates a dramatic focal point in this space. The stained beams in the ceiling and stained casing around the windows creates a warmth and balance that we love!
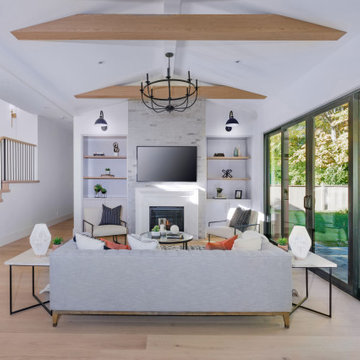
Modern inredning av ett stort allrum med öppen planlösning, med ett finrum, vita väggar, ljust trägolv, en standard öppen spis, en spiselkrans i betong och en väggmonterad TV
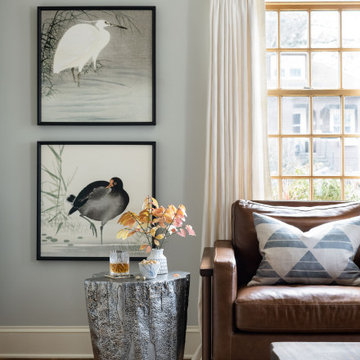
Inredning av ett maritimt separat vardagsrum, med mellanmörkt trägolv och en spiselkrans i tegelsten

From architecture to finishing touches, this Napa Valley home exudes elegance, sophistication and rustic charm.
The living room exudes a cozy charm with the center ridge beam and fireplace mantle featuring rustic wood elements. Wood flooring further enhances the inviting ambience.
---
Project by Douglah Designs. Their Lafayette-based design-build studio serves San Francisco's East Bay areas, including Orinda, Moraga, Walnut Creek, Danville, Alamo Oaks, Diablo, Dublin, Pleasanton, Berkeley, Oakland, and Piedmont.
For more about Douglah Designs, see here: http://douglahdesigns.com/
To learn more about this project, see here: https://douglahdesigns.com/featured-portfolio/napa-valley-wine-country-home-design/

Lantlig inredning av ett stort allrum med öppen planlösning, med rosa väggar, mellanmörkt trägolv, en standard öppen spis, en spiselkrans i sten, en inbyggd mediavägg och brunt golv
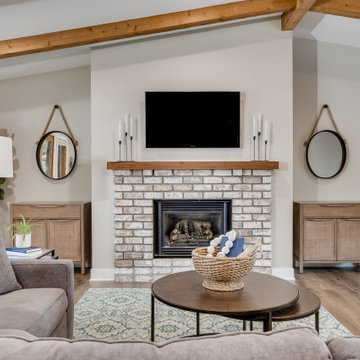
For these clients, they purchased this home from a family member but knew it be a whole home gut and remodel. For their living room, we kept the exposed beams and some of the brick fireplace. but added in new luxury vinyl planking, a new wood mantle to match the beams and a new staircase railing, new paint, lights, and more to help take this lake front townhome into their dream getaway.
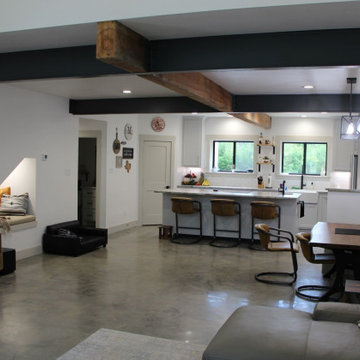
open concept kitchen, living and dining
Idéer för att renovera ett mycket stort industriellt vardagsrum, med vita väggar, betonggolv och grått golv
Idéer för att renovera ett mycket stort industriellt vardagsrum, med vita väggar, betonggolv och grått golv
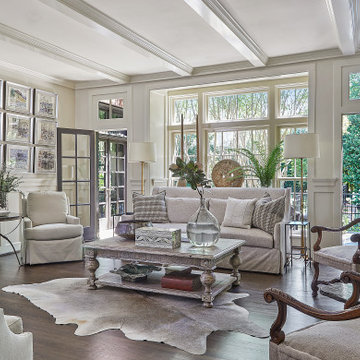
Idéer för ett mycket stort klassiskt allrum med öppen planlösning, med ett finrum, beige väggar, mörkt trägolv, en spiselkrans i trä och brunt golv
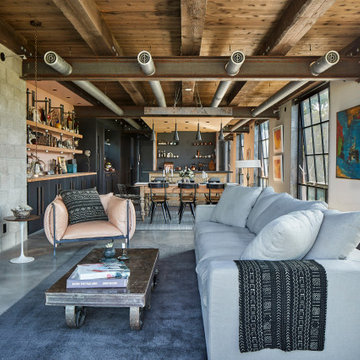
Photo: Robert Benson Photography
Foto på ett industriellt vardagsrum, med vita väggar, betonggolv, en standard öppen spis och grått golv
Foto på ett industriellt vardagsrum, med vita väggar, betonggolv, en standard öppen spis och grått golv
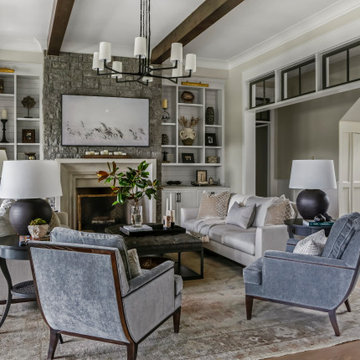
Idéer för ett stort allrum med öppen planlösning, med grå väggar, mellanmörkt trägolv, en standard öppen spis, en spiselkrans i sten, en väggmonterad TV och brunt golv

The architecture and layout of the dining room and living room in this Sarasota Vue penthouse has an Italian garden theme as if several buildings are stacked next to each other where each surface is unique in texture and color.
659 foton på grått vardagsrum
3
