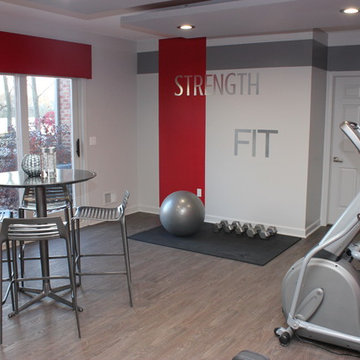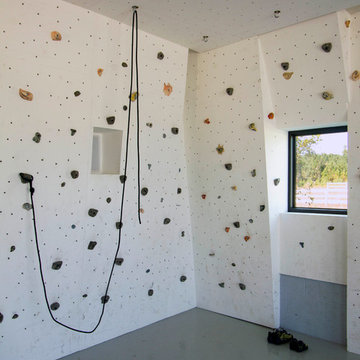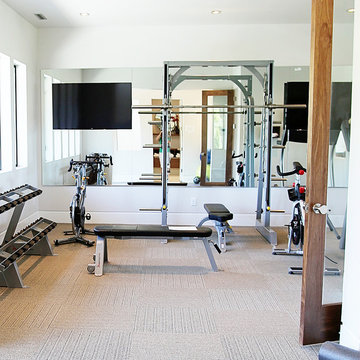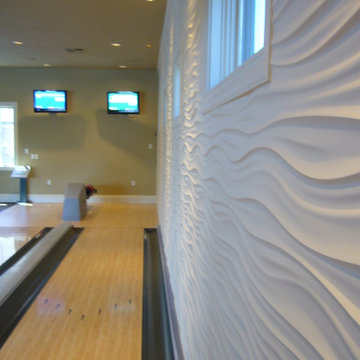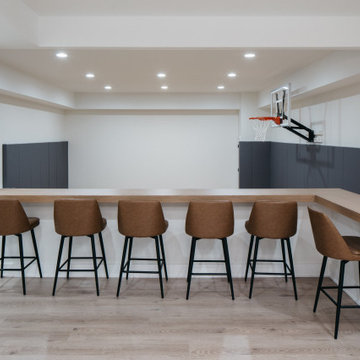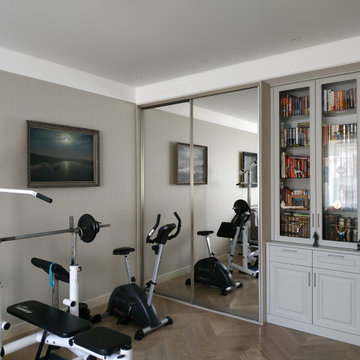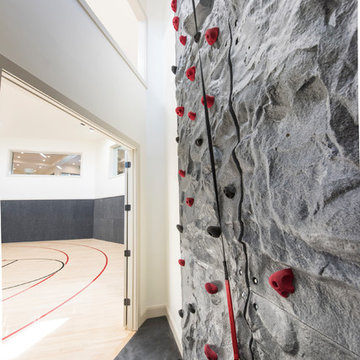6 772 foton på grått, vitt hemmagym
Sortera efter:
Budget
Sortera efter:Populärt i dag
221 - 240 av 6 772 foton
Artikel 1 av 3
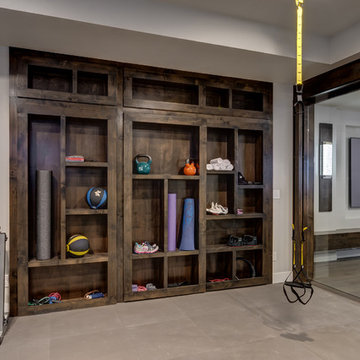
©Finished Basement Company
Idéer för att renovera ett stort vintage hemmagym med klättervägg, med grå väggar och beiget golv
Idéer för att renovera ett stort vintage hemmagym med klättervägg, med grå väggar och beiget golv

The home gym is hidden behind a unique entrance comprised of curved barn doors on an exposed track over stacked stone.
---
Project by Wiles Design Group. Their Cedar Rapids-based design studio serves the entire Midwest, including Iowa City, Dubuque, Davenport, and Waterloo, as well as North Missouri and St. Louis.
For more about Wiles Design Group, see here: https://wilesdesigngroup.com/
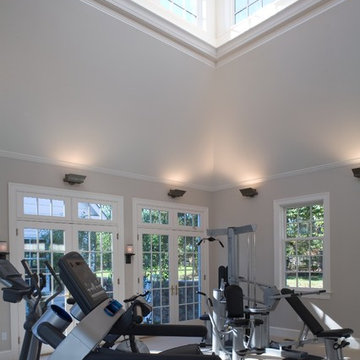
The firm was asked to help the new owners of a traditional 19th century Maryland farmhouse adapt the property for 21st century living by designing a series of sizeable additions. One pavilion is a state-of-the-art fi tness suite. French doors surrounding the open, airy structure allow sweeping views of the redeveloped lawns of the estate. The pool house pavilion and outdoor family and guest gathering place features a fireplace that extends its usability well into the cooler seasons. An architecturally distinctive breezeway connects the fitness suite and garage/guesthouse to the main house.
This property was featured on the cover and within the pages of Chesapeake Home in March of 2008 in a story entitled “Customizing a Classic.”

Inspiration för ett stort funkis hemmagym med inomhusplan, med grå väggar och ljust trägolv
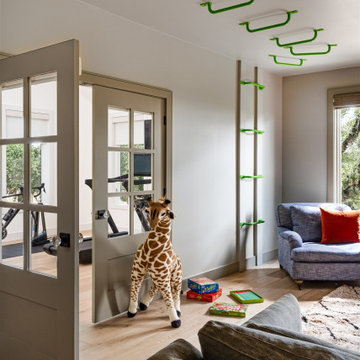
Multiuse room. Home gym and playroom.
Inspiration för klassiska hemmagym med grovkök, med vita väggar, ljust trägolv och beiget golv
Inspiration för klassiska hemmagym med grovkök, med vita väggar, ljust trägolv och beiget golv
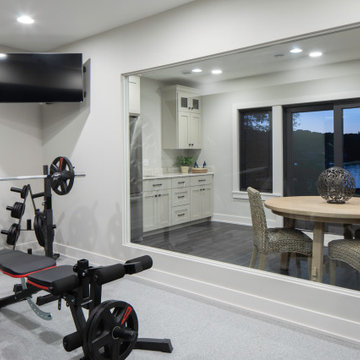
This exercise room has a spacious feeling because of the window that looks into the kitchnette and lake views. It has a safe gray rubber floor and the walls are painted a soothing Gossamer Veil color by Sherwin Williams.

We took what was a dark narrow room and added mirrors and a French door / window combination to flood the space with natural light and bring in lovely views of the tree tops. What is especially unique about this home gym / playroom is the addition of a climbing wall and professional aerial point that allows the owners to easily swap out and hang a wide range of toys from Bungee Fitness to swings and trapeze all from a custom designed rigging system.

Cross-Fit Gym for all of your exercise needs.
Photos: Reel Tour Media
Idéer för stora funkis hemmagym med grovkök, med vita väggar, vinylgolv och svart golv
Idéer för stora funkis hemmagym med grovkök, med vita väggar, vinylgolv och svart golv

This completed home boasts a HERS index of zero. The most noteworthy energy efficient features are the air tightness of the thermal shell and the use of solar energy. Using a 17.1 kW Photovoltaic system and Tesla Powerwall, the solar system provides approximately 100% of the annual electrical energy needs. In addition, an innovative “pod” floor plan design allows each separate pod to be closed off for minimal HVAC use when unused.
A Grand ARDA for Green Design goes to
Phil Kean Design Group
Designer: Phil Kean Design Group
From: Winter Park, Florida
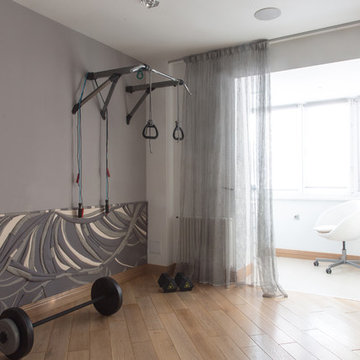
Светлана Маликова
Inspiration för ett mellanstort funkis hemmagym med fria vikter, med grå väggar, mellanmörkt trägolv och brunt golv
Inspiration för ett mellanstort funkis hemmagym med fria vikter, med grå väggar, mellanmörkt trägolv och brunt golv
6 772 foton på grått, vitt hemmagym
12

