3 431 foton på grått walk-in-closet och förvaring
Sortera efter:
Budget
Sortera efter:Populärt i dag
41 - 60 av 3 431 foton
Artikel 1 av 3
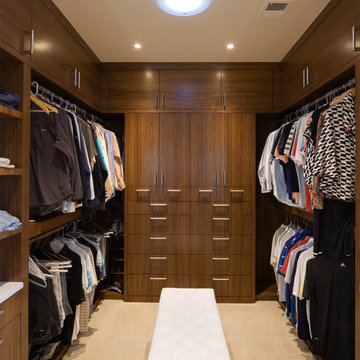
Modern inredning av ett walk-in-closet för könsneutrala, med skåp i mörkt trä och beiget golv
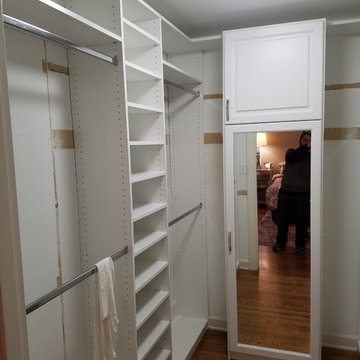
Inspiration för små moderna walk-in-closets för könsneutrala, med öppna hyllor, vita skåp, mellanmörkt trägolv och brunt golv
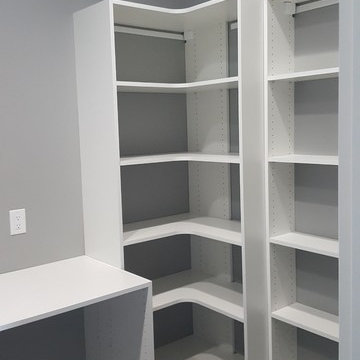
Inspiration för mellanstora klassiska walk-in-closets för könsneutrala, med öppna hyllor, vita skåp, betonggolv och svart golv

Inspiration för ett stort vintage walk-in-closet för könsneutrala, med skåp i shakerstil, grå skåp, mellanmörkt trägolv och brunt golv
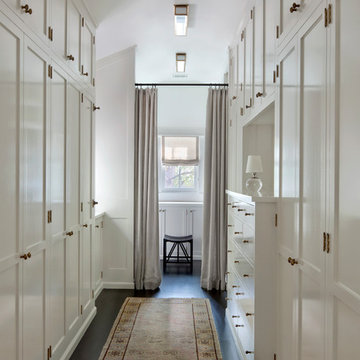
Tim Street Porter
Foto på ett maritimt walk-in-closet för könsneutrala, med vita skåp, mörkt trägolv och brunt golv
Foto på ett maritimt walk-in-closet för könsneutrala, med vita skåp, mörkt trägolv och brunt golv
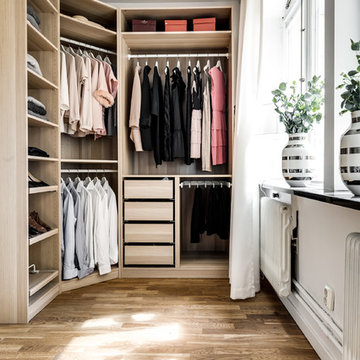
Henrik Nero
Idéer för ett modernt walk-in-closet för kvinnor, med skåp i ljust trä, laminatgolv och beiget golv
Idéer för ett modernt walk-in-closet för kvinnor, med skåp i ljust trä, laminatgolv och beiget golv
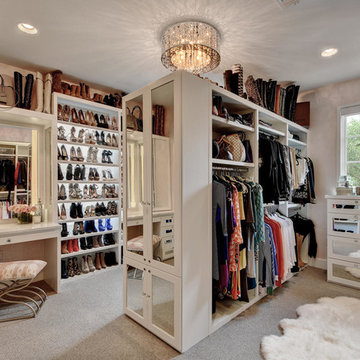
Exempel på ett stort modernt walk-in-closet för kvinnor, med luckor med infälld panel, vita skåp, heltäckningsmatta och grått golv
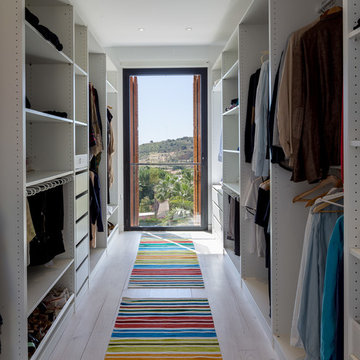
Simon Garcia | arqfoto.com
Inspiration för ett stort medelhavsstil walk-in-closet för könsneutrala, med öppna hyllor och vita skåp
Inspiration för ett stort medelhavsstil walk-in-closet för könsneutrala, med öppna hyllor och vita skåp
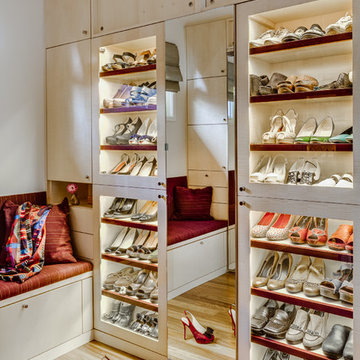
Designer: Floriana Petersen - Floriana Interiors,
Contractor: Steve Werney -Teutonic Construction,
Photo: Christopher Stark
Modern inredning av ett stort walk-in-closet för kvinnor, med skåp i ljust trä, ljust trägolv, beiget golv och släta luckor
Modern inredning av ett stort walk-in-closet för kvinnor, med skåp i ljust trä, ljust trägolv, beiget golv och släta luckor
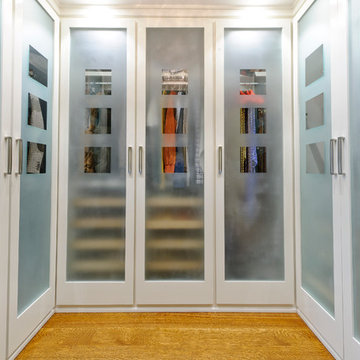
Photographer: Jim Graham
Inspiration för klassiska walk-in-closets, med luckor med glaspanel, vita skåp och ljust trägolv
Inspiration för klassiska walk-in-closets, med luckor med glaspanel, vita skåp och ljust trägolv

We gave this rather dated farmhouse some dramatic upgrades that brought together the feminine with the masculine, combining rustic wood with softer elements. In terms of style her tastes leaned toward traditional and elegant and his toward the rustic and outdoorsy. The result was the perfect fit for this family of 4 plus 2 dogs and their very special farmhouse in Ipswich, MA. Character details create a visual statement, showcasing the melding of both rustic and traditional elements without too much formality. The new master suite is one of the most potent examples of the blending of styles. The bath, with white carrara honed marble countertops and backsplash, beaded wainscoting, matching pale green vanities with make-up table offset by the black center cabinet expand function of the space exquisitely while the salvaged rustic beams create an eye-catching contrast that picks up on the earthy tones of the wood. The luxurious walk-in shower drenched in white carrara floor and wall tile replaced the obsolete Jacuzzi tub. Wardrobe care and organization is a joy in the massive walk-in closet complete with custom gliding library ladder to access the additional storage above. The space serves double duty as a peaceful laundry room complete with roll-out ironing center. The cozy reading nook now graces the bay-window-with-a-view and storage abounds with a surplus of built-ins including bookcases and in-home entertainment center. You can’t help but feel pampered the moment you step into this ensuite. The pantry, with its painted barn door, slate floor, custom shelving and black walnut countertop provide much needed storage designed to fit the family’s needs precisely, including a pull out bin for dog food. During this phase of the project, the powder room was relocated and treated to a reclaimed wood vanity with reclaimed white oak countertop along with custom vessel soapstone sink and wide board paneling. Design elements effectively married rustic and traditional styles and the home now has the character to match the country setting and the improved layout and storage the family so desperately needed. And did you see the barn? Photo credit: Eric Roth

Idéer för ett 60 tals walk-in-closet för könsneutrala, med släta luckor, vita skåp, betonggolv och grått golv
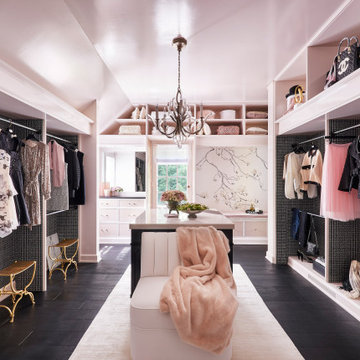
The overall design was done by Ilene Chase of Ilene Chase Design. My contribution to this was the stone and architectural details.
Idéer för ett mellanstort klassiskt walk-in-closet för kvinnor, med öppna hyllor, mörkt trägolv och svart golv
Idéer för ett mellanstort klassiskt walk-in-closet för kvinnor, med öppna hyllor, mörkt trägolv och svart golv

White and dark wood dressing room with burnished brass and crystal cabinet hardware. Spacious island with marble countertops.
Exempel på ett klassiskt walk-in-closet för könsneutrala, med luckor med infälld panel, vita skåp och mellanmörkt trägolv
Exempel på ett klassiskt walk-in-closet för könsneutrala, med luckor med infälld panel, vita skåp och mellanmörkt trägolv
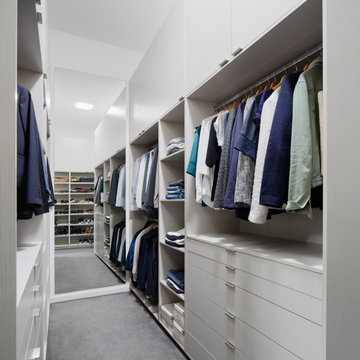
Custom designed Walk In Robe with integrated LED lighting to hang rails, built in drawers, shelving, shoe shelving and cupboard storage above.
Inspiration för mellanstora moderna walk-in-closets för könsneutrala, med släta luckor, grå skåp, heltäckningsmatta och grått golv
Inspiration för mellanstora moderna walk-in-closets för könsneutrala, med släta luckor, grå skåp, heltäckningsmatta och grått golv
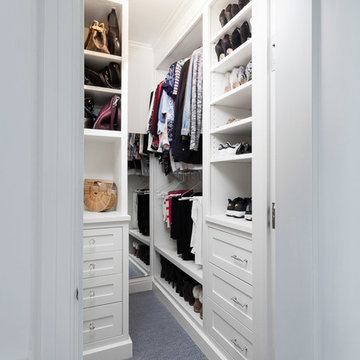
Inspiration för ett litet vintage walk-in-closet för kvinnor, med luckor med infälld panel, vita skåp, heltäckningsmatta och blått golv
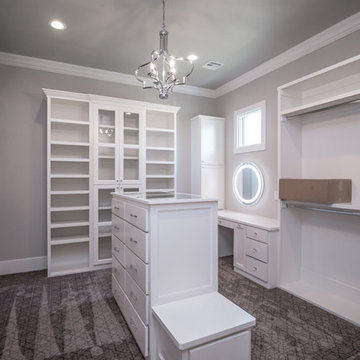
• HIS AND HERS CLOSETS
• CUSTOM CABINETRY INCLUDING BUILT IN DRESSERS, SHOE STORAGE, MAKEUP VANITY,
AND BUILT IN SEATING
• CUSTOM SHELVING WITH OVAL CHROME CLOSET RODS

Visit The Korina 14803 Como Circle or call 941 907.8131 for additional information.
3 bedrooms | 4.5 baths | 3 car garage | 4,536 SF
The Korina is John Cannon’s new model home that is inspired by a transitional West Indies style with a contemporary influence. From the cathedral ceilings with custom stained scissor beams in the great room with neighboring pristine white on white main kitchen and chef-grade prep kitchen beyond, to the luxurious spa-like dual master bathrooms, the aesthetics of this home are the epitome of timeless elegance. Every detail is geared toward creating an upscale retreat from the hectic pace of day-to-day life. A neutral backdrop and an abundance of natural light, paired with vibrant accents of yellow, blues, greens and mixed metals shine throughout the home.

Tk Images
Foto på ett stort vintage walk-in-closet för könsneutrala, med släta luckor, grå skåp, ljust trägolv och brunt golv
Foto på ett stort vintage walk-in-closet för könsneutrala, med släta luckor, grå skåp, ljust trägolv och brunt golv
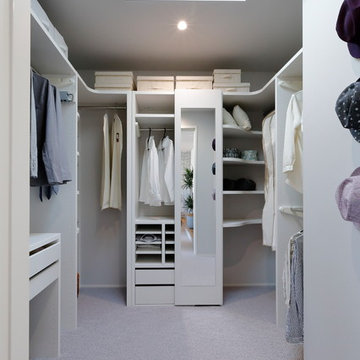
Foto på ett stort funkis walk-in-closet för könsneutrala, med heltäckningsmatta, grått golv, öppna hyllor och vita skåp
3 431 foton på grått walk-in-closet och förvaring
3