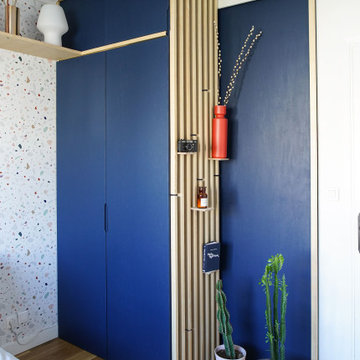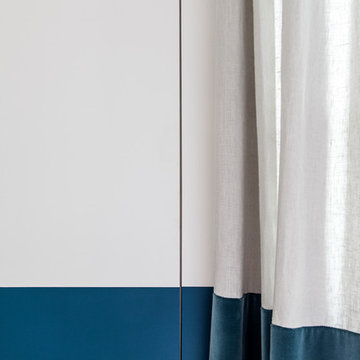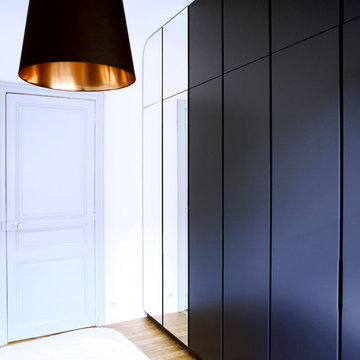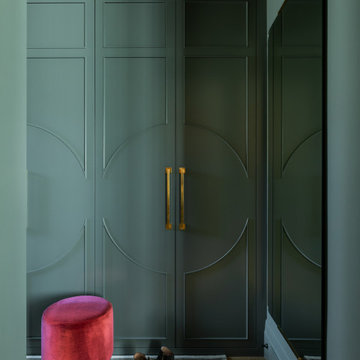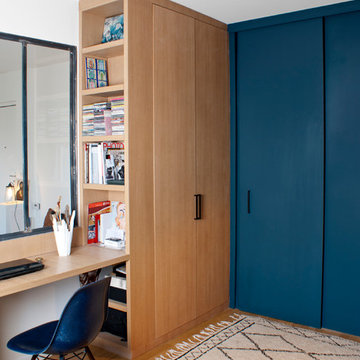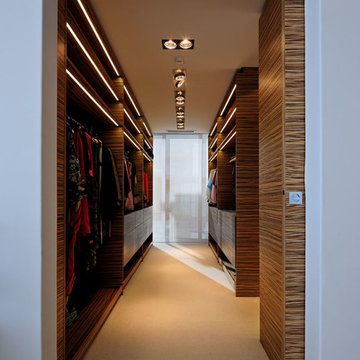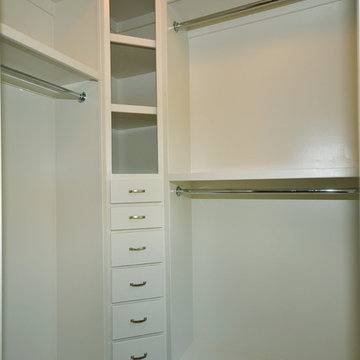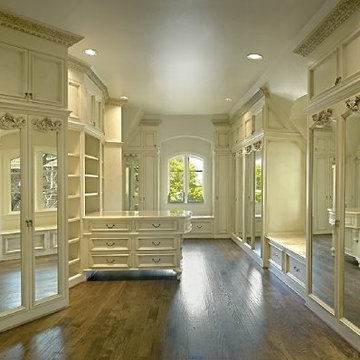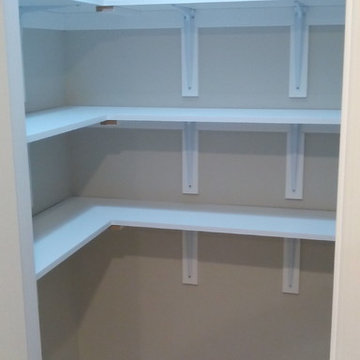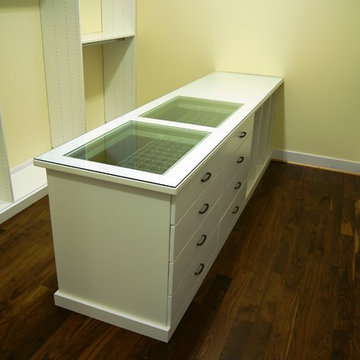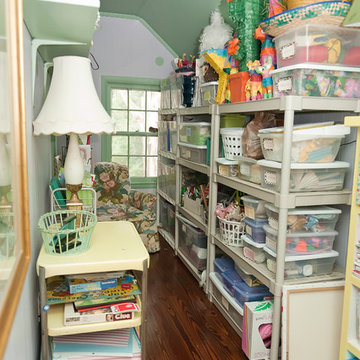3 706 foton på grön, blå garderob och förvaring
Sortera efter:
Budget
Sortera efter:Populärt i dag
221 - 240 av 3 706 foton
Artikel 1 av 3
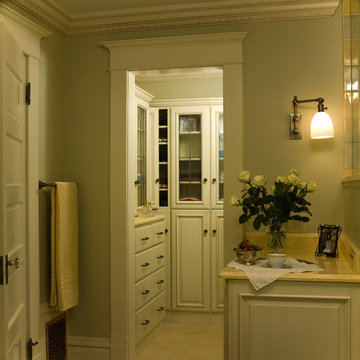
Jeffrey Butler Photography
Idéer för ett litet klassiskt walk-in-closet för kvinnor, med vita skåp och travertin golv
Idéer för ett litet klassiskt walk-in-closet för kvinnor, med vita skåp och travertin golv
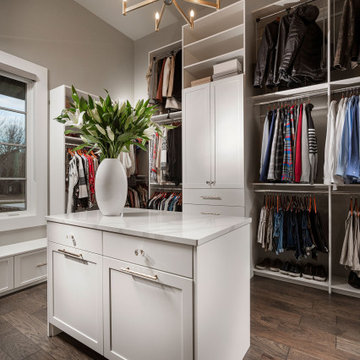
Inspiration för stora klassiska walk-in-closets för könsneutrala, med skåp i shakerstil, vita skåp, mörkt trägolv och brunt golv
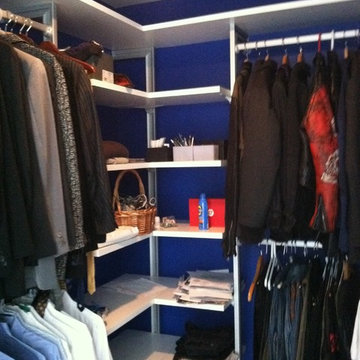
Walk-in closet has corner shelves, blue walls pop against the white shelves and aluminum uprights.
Photography by Steve Nickse
Foto på en funkis garderob
Foto på en funkis garderob
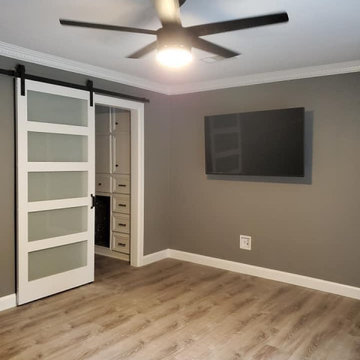
Walk in closets are a symbol of luxury, but the days when a walk in closet exclusively belonged in a mansion are gone.
If you are looking into a minor or major remodel, we’d love to come for a free consultation and help you decide what is best for you and your current needs.
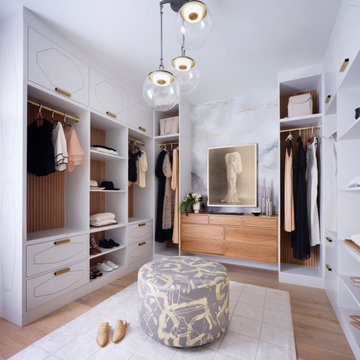
Hardwood Floors: Ark Hardwood Flooring
Wood Type & Details: Hakwood European oak planks 5/8" x 7" in Valor finish in Rustic grade
Interior Design: K Interiors
Photo Credits: R. Brad Knipstein
Trio pendant: Riloh
Hand painted ottomann: Porter Teleo
Hand painted walls: Caroline Lizarraga
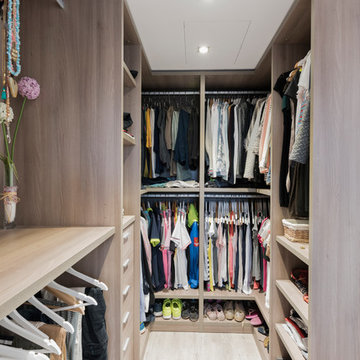
Inredning av ett modernt mellanstort walk-in-closet för könsneutrala, med öppna hyllor
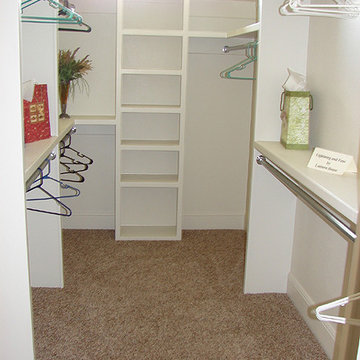
Douglas Custom Homes
proudly presents
4211 Shady Grove Ln.
Wichita Falls, Texas 76308
Offered at $396,000
Builder: Doug McCulloch
Cell: (940) 704-1461
Office: (940) 692-3435
Lot Size: 90' x 140'
1st floor Living Area: 2,868 sq. ft.
2nd Floor Bonus Room: 399 sq. ft.
Total living space: 3,267 sq. ft. - $121.61 sq
1 Car Garage: 868 sq. ft.
Front Porch: 143 sq. ft.
Back Porch: 409 sq. ft.
Total footprint: 4,687 sq. ft. - $84.49 sq
One Story, Country Style with upstairs Bonus room with Balcony and view to Lake.
4 Bedrooms, 3.5 Bathrooms, 3 Car split side entry garage.
21' x 19' Upstairs Game Room, pre-wired for Surround Sound System.
Two separate Living areas;
16.8' x 17' Living Room with 12' high ceiling.
15' x 15' Hearth Room with gas Fireplace.
Spacious Country Kitchen with Floating Island & raised bar top. Separate built in hutch style custom oak cabinets.
10' x 17" open Breakfast area adjoins cozy Hearth room and Kitchen.
Kitchen Aid Stainless: 30" dbl. Convection Oven, 36" Professional six burner gas Cook-top, recessed 25 cu ft Refrigerator, Microwave oven & Dish Washer. Handy Pot Filler above cook-top included.
Granite Counter Tops, Travertine Backsplashes & under Cabinet lighting included.
Custom Oak Cabinets, Large Walk-in Pantry with tall 8' glass panel door.
Spacious 14'6" x 17' Master Bedroom with four-square tray ceiling & recessed lighting. Includes double crown moldings and 8' tall doors.
Magnificent Master wardrobe & bathroom. Includes walk in Shower, Spa tub, large walk-in closet with access door to near by laundry room.
Formal Dining room, 10.5' x 12', includes hardwood flooring, step ceiling & dbl. crown molding.
Separate Laundry Room comes with utility sink, fold-out Ironing board, & storage cabinets.
Mud room next to Garage entry with bench seat and linen cabinets.
Barreled Entry Ceiling with fabulous 97" tall x 44" wide arched-iron front entry door.
Structured communications wiring maximizes entertainment and networking venues.
Whole house security system is active on all operating windows and ext. doors.
Dual energy efficient, 14 Seer Air-Conditioners & gas Heater systems includes Zone Controls.
Enormous, 21.5' x 19' covered rear Patio with built-in gourmet Bar-B-Q grill and outdoor wood burning fireplace. Great for entertaining or just relaxing.
Big Backyard with plenty of space for Pool & Jacuzzi
Energy efficiencies include; Low E Windows, Vapor Barrier moisture protection, Solar Board radiant heat deflection, foam wall insulation, R38 attic insulation, Energy Star appliances and lighting, tank-less hot water heaters.
Privacy Fencing & Irrigation System in front and back yards included.
Trees, Shrubs and Bermuda grass included.
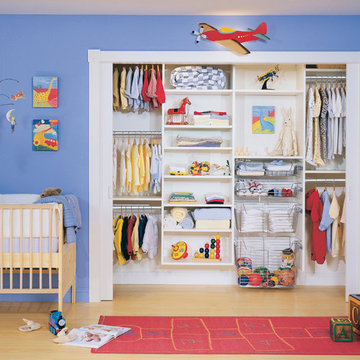
By maximizing storage to fit a newborn's needs, this system is perfect for a nursery, but can adapt with a growing child.
• Classic White system offers a fresh, neutral backdrop.
• Polished Chrome pull-out baskets create easy storage.
• Polished Chrome round poles provide hanging space for clothing.
• Adjustable shelves enable adaptability.
• Multiple hanging heights accommodate all types of clothing.
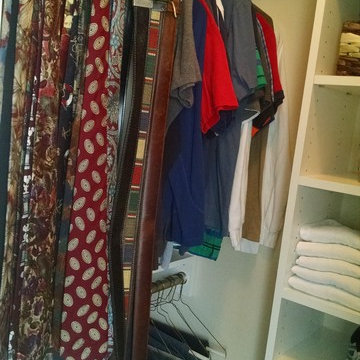
Reach In turned into a Walk In....Left side of a Reach In Closet with shelves in the middle, photo 2
Inspiration för klädskåp
Inspiration för klädskåp
3 706 foton på grön, blå garderob och förvaring
12
