883 foton på grön en-suite badrum
Sortera efter:
Budget
Sortera efter:Populärt i dag
161 - 180 av 883 foton
Artikel 1 av 3
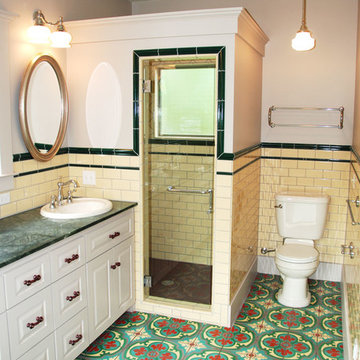
Robert Brett Pitt A.I.A.
Foto på ett mellanstort medelhavsstil grön en-suite badrum, med luckor med upphöjd panel, vita skåp, en hörndusch, en toalettstol med separat cisternkåpa, gul kakel, tunnelbanekakel, beige väggar, klinkergolv i keramik, ett nedsänkt handfat, flerfärgat golv och dusch med gångjärnsdörr
Foto på ett mellanstort medelhavsstil grön en-suite badrum, med luckor med upphöjd panel, vita skåp, en hörndusch, en toalettstol med separat cisternkåpa, gul kakel, tunnelbanekakel, beige väggar, klinkergolv i keramik, ett nedsänkt handfat, flerfärgat golv och dusch med gångjärnsdörr

A bespoke bathroom designed to meld into the vast greenery of the outdoors. White oak cabinetry, onyx countertops, and backsplash, custom black metal mirrors and textured natural stone floors. The water closet features wallpaper from Kale Tree shop.
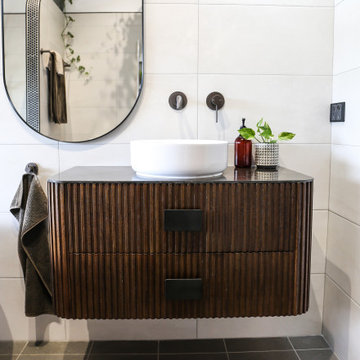
Contemporary farm house renovation.
Inspiration för stora moderna grönt en-suite badrum, med möbel-liknande, skåp i mörkt trä, ett fristående badkar, en öppen dusch, en toalettstol med hel cisternkåpa, beige kakel, keramikplattor, vita väggar, klinkergolv i keramik, ett fristående handfat, bänkskiva i täljsten, flerfärgat golv och med dusch som är öppen
Inspiration för stora moderna grönt en-suite badrum, med möbel-liknande, skåp i mörkt trä, ett fristående badkar, en öppen dusch, en toalettstol med hel cisternkåpa, beige kakel, keramikplattor, vita väggar, klinkergolv i keramik, ett fristående handfat, bänkskiva i täljsten, flerfärgat golv och med dusch som är öppen

This antique dresser was given new purpose by implementing it as a bathroom vanity. Built into the wall, and custom tiled, this piece is the star against a green multi toned tiled bathroom wall with a flush mirror and black and gold sconces.
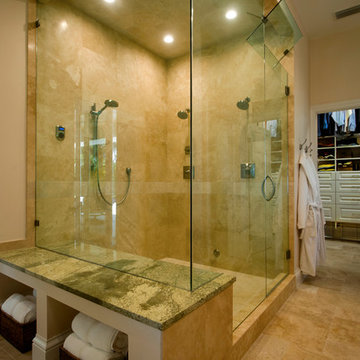
Raif Fluker Photography
Bild på ett stort vintage grön grönt en-suite badrum, med skåp i shakerstil, skåp i mörkt trä, ett fristående badkar, en hörndusch, beige kakel, keramikplattor, beige väggar, klinkergolv i keramik, ett undermonterad handfat, bänkskiva i glas, beiget golv och dusch med gångjärnsdörr
Bild på ett stort vintage grön grönt en-suite badrum, med skåp i shakerstil, skåp i mörkt trä, ett fristående badkar, en hörndusch, beige kakel, keramikplattor, beige väggar, klinkergolv i keramik, ett undermonterad handfat, bänkskiva i glas, beiget golv och dusch med gångjärnsdörr
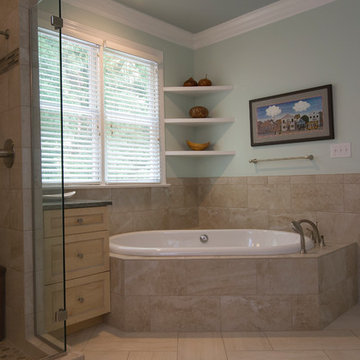
Marilyn Peryer Style House Photography
Inspiration för stora klassiska grönt en-suite badrum, med skåp i ljust trä, ett platsbyggt badkar, en toalettstol med separat cisternkåpa, porslinskakel, gröna väggar, klinkergolv i porslin, ett undermonterad handfat, granitbänkskiva, skåp i shakerstil, en hörndusch, beige kakel, beiget golv och dusch med gångjärnsdörr
Inspiration för stora klassiska grönt en-suite badrum, med skåp i ljust trä, ett platsbyggt badkar, en toalettstol med separat cisternkåpa, porslinskakel, gröna väggar, klinkergolv i porslin, ett undermonterad handfat, granitbänkskiva, skåp i shakerstil, en hörndusch, beige kakel, beiget golv och dusch med gångjärnsdörr
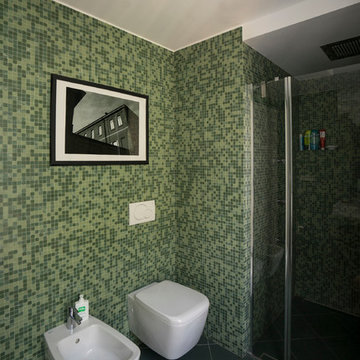
Liadesign
Foto på ett litet funkis grön en-suite badrum, med kaklad bänkskiva, en dusch i en alkov, en toalettstol med separat cisternkåpa, grön kakel, mosaik, gröna väggar, klinkergolv i keramik, släta luckor, skåp i ljust trä, ett avlångt handfat, grönt golv och dusch med gångjärnsdörr
Foto på ett litet funkis grön en-suite badrum, med kaklad bänkskiva, en dusch i en alkov, en toalettstol med separat cisternkåpa, grön kakel, mosaik, gröna väggar, klinkergolv i keramik, släta luckor, skåp i ljust trä, ett avlångt handfat, grönt golv och dusch med gångjärnsdörr
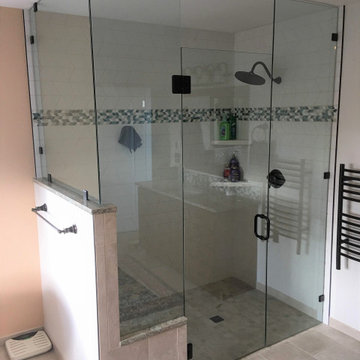
Spacious master bathroom with curb less walk-in shower, diamond shaped tiles forming a chevron pattern, accent and backsplash tiles are glass mosaic. Countertops, shower bench and wall cap are matching quartz. Frameless shower door and glass wall panels with dark bronze hardware. Claw-foot bathtub with oil rubbed bronze lion paw feet. Framed mirrors with trim matching cabinets. Electric towel warmer next to shower.
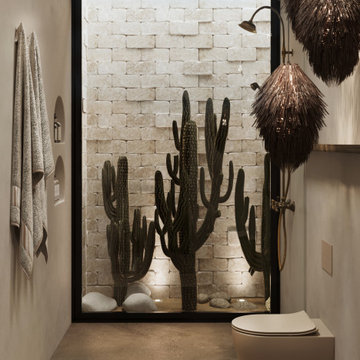
Inspiration för mellanstora medelhavsstil grönt en-suite badrum, med gröna skåp, en öppen dusch, en vägghängd toalettstol, grå väggar, betonggolv, bänkskiva i täljsten, grått golv och med dusch som är öppen

Shortlisted for the prestigious RIBA House of the Year, and winning a RIBA London Award, Sunday Times homes commendation, Manser Medal Shortlisting and NLA nomination the handmade Makers House is a new build detached family home in East London.
Having bought the site in 2012, David and Sophie won planning permission, raised finance and built the 2,390 sqft house – by hand as the main contractor – over the following four years. They set their own brief – to explore the ideal texture and atmosphere of domestic architecture. This experimental objective was achieved while simultaneously satisfying the constraints of speculative residential development.
The house’s asymmetric form is an elegant solution – it emerged from scrupulous computer analysis of the site’s constraints (proximity to listed buildings; neighbours’ rights to light); it deftly captures key moments of available sunlight while forming apparently regular interior spaces.
The pursuit of craftsmanship and tactility is reflected in the house’s rich palette and varied processes of fabrication. The exterior combines roman brickwork with inky pigmented zinc roofing and bleached larch carpentry. Internally, the structural steel and timber work is exposed, and married to a restrained palette of reclaimed industrial materials.
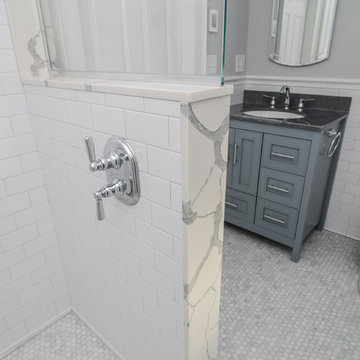
Idéer för ett litet klassiskt grön en-suite badrum, med luckor med infälld panel, grå skåp, en kantlös dusch, en toalettstol med separat cisternkåpa, vit kakel, tunnelbanekakel, grå väggar, marmorgolv, ett undermonterad handfat, bänkskiva i akrylsten, grått golv och med dusch som är öppen
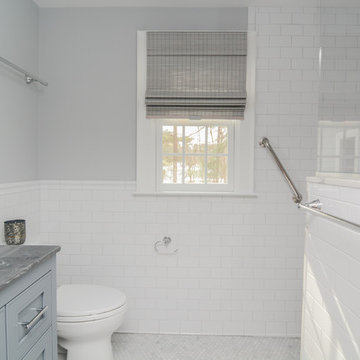
Idéer för att renovera ett litet vintage grön grönt en-suite badrum, med luckor med infälld panel, grå skåp, en kantlös dusch, en toalettstol med separat cisternkåpa, vit kakel, tunnelbanekakel, grå väggar, marmorgolv, ett undermonterad handfat, bänkskiva i akrylsten, grått golv och med dusch som är öppen
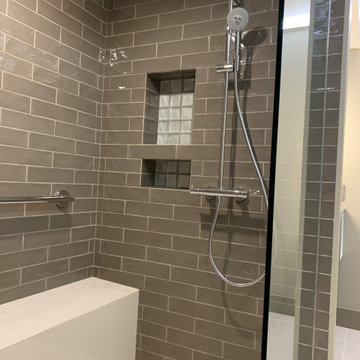
An old unused jetted tub was removed and converted to a walk-in shower stall. The linear drain at entry to shower eliminates the need for a curb. The shower features Hansgrohe shower valve/controls with Raindance shower head and handheld.
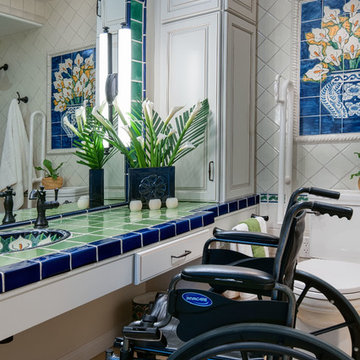
Notice how the vanity is open along the bottom.
This allows for easy access and space.
Photography by Patricia Bean
Foto på ett mellanstort vintage grön en-suite badrum, med luckor med upphöjd panel, vita skåp, en toalettstol med separat cisternkåpa, keramikplattor, vita väggar, klinkergolv i porslin, ett integrerad handfat, kaklad bänkskiva, en kantlös dusch, vit kakel, beiget golv och med dusch som är öppen
Foto på ett mellanstort vintage grön en-suite badrum, med luckor med upphöjd panel, vita skåp, en toalettstol med separat cisternkåpa, keramikplattor, vita väggar, klinkergolv i porslin, ett integrerad handfat, kaklad bänkskiva, en kantlös dusch, vit kakel, beiget golv och med dusch som är öppen
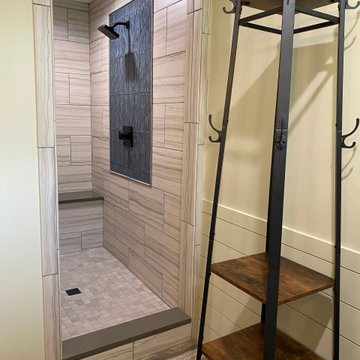
Faucets: Delta Lahara Champagne @ the tub and Ara Matte black in shower and lav faucets
Tub: Mansfield #5728 Lana petite
Sinks: Mr Direct
Cabs: Decora Davenport jet ember
Countertops: Silestone Altair
Lobby tile: Santuary taupe by Emser
Shower walls:12" x 24" Emser Chronicle Memoir
Inlay: Glazzio C06W Crystile Wave Series (Eclipse)
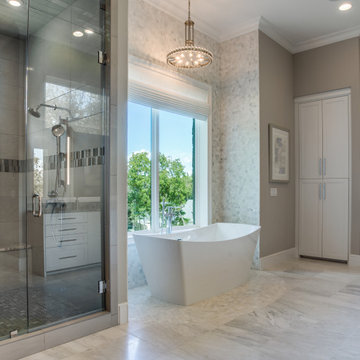
Inspiration för stora klassiska grönt en-suite badrum, med skåp i shakerstil, vita skåp, ett fristående badkar, en dusch i en alkov, vit kakel, marmorkakel, grå väggar, marmorgolv, ett undermonterad handfat, marmorbänkskiva, vitt golv och dusch med gångjärnsdörr
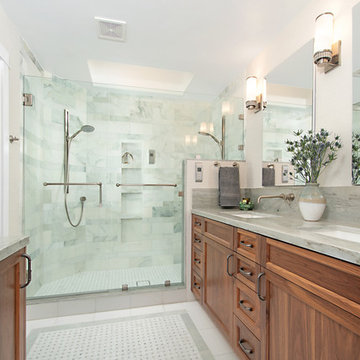
This master bath was remodeled with function and storage in mind. Craftsman style and timeless design using natural marble and quartzite for timeless appeal.
Preview First, Mark

Shortlisted for the prestigious RIBA House of the Year, and winning a RIBA London Award, Sunday Times homes commendation, Manser Medal Shortlisting and NLA nomination the handmade Makers House is a new build detached family home in East London.
Having bought the site in 2012, David and Sophie won planning permission, raised finance and built the 2,390 sqft house – by hand as the main contractor – over the following four years. They set their own brief – to explore the ideal texture and atmosphere of domestic architecture. This experimental objective was achieved while simultaneously satisfying the constraints of speculative residential development.
The house’s asymmetric form is an elegant solution – it emerged from scrupulous computer analysis of the site’s constraints (proximity to listed buildings; neighbours’ rights to light); it deftly captures key moments of available sunlight while forming apparently regular interior spaces.
The pursuit of craftsmanship and tactility is reflected in the house’s rich palette and varied processes of fabrication. The exterior combines roman brickwork with inky pigmented zinc roofing and bleached larch carpentry. Internally, the structural steel and timber work is exposed, and married to a restrained palette of reclaimed industrial materials.
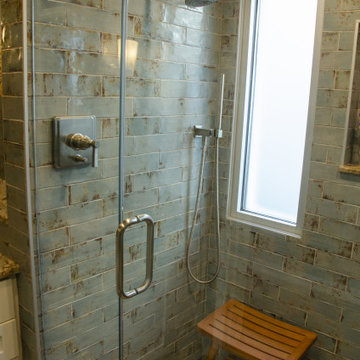
The owners of this classic “old-growth Oak trim-work and arches” 1½ story 2 BR Tudor were looking to increase the size and functionality of their first-floor bath. Their wish list included a walk-in steam shower, tiled floors and walls. They wanted to incorporate those arches where possible – a style echoed throughout the home. They also were looking for a way for someone using a wheelchair to easily access the room.
The project began by taking the former bath down to the studs and removing part of the east wall. Space was created by relocating a portion of a closet in the adjacent bedroom and part of a linen closet located in the hallway. Moving the commode and a new cabinet into the newly created space creates an illusion of a much larger bath and showcases the shower. The linen closet was converted into a shallow medicine cabinet accessed using the existing linen closet door.
The door to the bath itself was enlarged, and a pocket door installed to enhance traffic flow.
The walk-in steam shower uses a large glass door that opens in or out. The steam generator is in the basement below, saving space. The tiled shower floor is crafted with sliced earth pebbles mosaic tiling. Coy fish are incorporated in the design surrounding the drain.
Shower walls and vanity area ceilings are constructed with 3” X 6” Kyle Subway tile in dark green. The light from the two bright windows plays off the surface of the Subway tile is an added feature.
The remaining bath floor is made 2” X 2” ceramic tile, surrounded with more of the pebble tiling found in the shower and trying the two rooms together. The right choice of grout is the final design touch for this beautiful floor.
The new vanity is located where the original tub had been, repeating the arch as a key design feature. The Vanity features a granite countertop and large under-mounted sink with brushed nickel fixtures. The white vanity cabinet features two sets of large drawers.
The untiled walls feature a custom wallpaper of Henri Rousseau’s “The Equatorial Jungle, 1909,” featured in the national gallery of art. https://www.nga.gov/collection/art-object-page.46688.html
The owners are delighted in the results. This is their forever home.
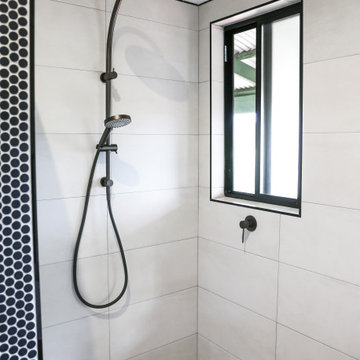
Contemporary farm house renovation.
Modern inredning av ett stort grön grönt en-suite badrum, med möbel-liknande, skåp i mörkt trä, ett fristående badkar, en öppen dusch, en toalettstol med hel cisternkåpa, beige kakel, keramikplattor, vita väggar, klinkergolv i keramik, ett fristående handfat, bänkskiva i täljsten, flerfärgat golv och med dusch som är öppen
Modern inredning av ett stort grön grönt en-suite badrum, med möbel-liknande, skåp i mörkt trä, ett fristående badkar, en öppen dusch, en toalettstol med hel cisternkåpa, beige kakel, keramikplattor, vita väggar, klinkergolv i keramik, ett fristående handfat, bänkskiva i täljsten, flerfärgat golv och med dusch som är öppen
883 foton på grön en-suite badrum
9
