883 foton på grön en-suite badrum
Sortera efter:
Budget
Sortera efter:Populärt i dag
101 - 120 av 883 foton
Artikel 1 av 3
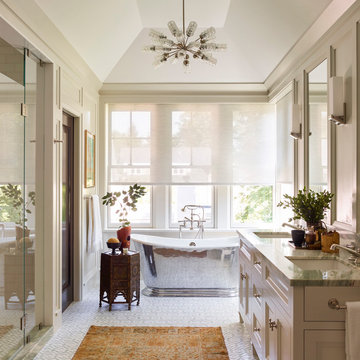
TEAM
Architect: LDa Architecture & Interiors
Interior Design: Nina Farmer Interiors
Builder: Wellen Construction
Landscape Architect: Matthew Cunningham Landscape Design
Photographer: Eric Piasecki Photography
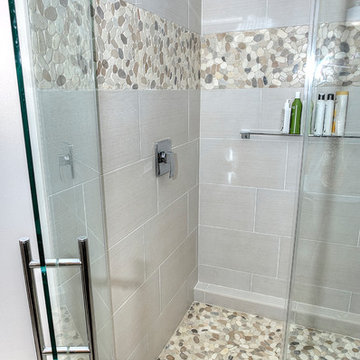
Inredning av ett modernt mellanstort grön grönt en-suite badrum, med släta luckor, bruna skåp, ett fristående badkar, en hörndusch, en toalettstol med hel cisternkåpa, beige kakel, porslinskakel, bruna väggar, klinkergolv i småsten, ett fristående handfat, bänkskiva i glas, beiget golv och dusch med gångjärnsdörr
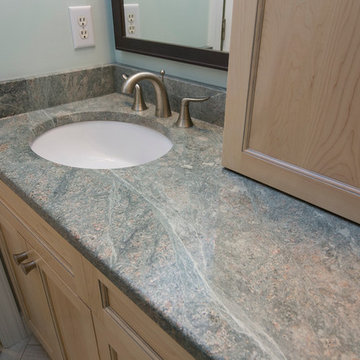
Marilyn Peryer Style House Photography
Inspiration för ett stort vintage grön grönt en-suite badrum, med skåp i ljust trä, ett platsbyggt badkar, en toalettstol med separat cisternkåpa, porslinskakel, gröna väggar, klinkergolv i porslin, ett undermonterad handfat, granitbänkskiva, skåp i shakerstil, en hörndusch, beige kakel, beiget golv och dusch med gångjärnsdörr
Inspiration för ett stort vintage grön grönt en-suite badrum, med skåp i ljust trä, ett platsbyggt badkar, en toalettstol med separat cisternkåpa, porslinskakel, gröna väggar, klinkergolv i porslin, ett undermonterad handfat, granitbänkskiva, skåp i shakerstil, en hörndusch, beige kakel, beiget golv och dusch med gångjärnsdörr
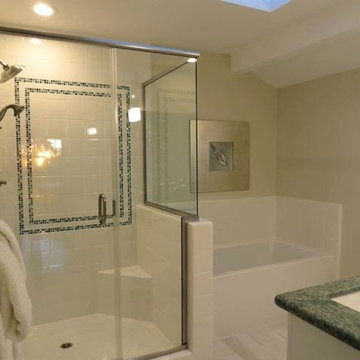
We completely gutted, remodeled and added on. We put in insulation in the walls, attic and added on the master bathroom and bedroom.
Bild på ett mellanstort funkis grön grönt en-suite badrum, med skåp i shakerstil, vita skåp, ett badkar i en alkov, en hörndusch, vit kakel, porslinskakel, beige väggar, ett undermonterad handfat, granitbänkskiva och dusch med gångjärnsdörr
Bild på ett mellanstort funkis grön grönt en-suite badrum, med skåp i shakerstil, vita skåp, ett badkar i en alkov, en hörndusch, vit kakel, porslinskakel, beige väggar, ett undermonterad handfat, granitbänkskiva och dusch med gångjärnsdörr
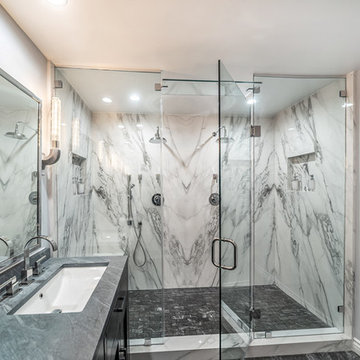
Foto på ett mellanstort funkis grön en-suite badrum, med skåp i shakerstil, grå skåp, en dubbeldusch, en bidé, svart och vit kakel, stenhäll, grå väggar, klinkergolv i porslin, ett undermonterad handfat, bänkskiva i kvartsit, flerfärgat golv och dusch med gångjärnsdörr

Idéer för att renovera ett mellanstort funkis grön grönt en-suite badrum, med släta luckor, svarta skåp, bänkskiva i glas, ett fristående badkar, våtrum, grå kakel, stenkakel, orange väggar, betonggolv, ett fristående handfat, grått golv och dusch med gångjärnsdörr

The design of this remodel of a small two-level residence in Noe Valley reflects the owner's passion for Japanese architecture. Having decided to completely gut the interior partitions, we devised a better-arranged floor plan with traditional Japanese features, including a sunken floor pit for dining and a vocabulary of natural wood trim and casework. Vertical grain Douglas Fir takes the place of Hinoki wood traditionally used in Japan. Natural wood flooring, soft green granite and green glass backsplashes in the kitchen further develop the desired Zen aesthetic. A wall to wall window above the sunken bath/shower creates a connection to the outdoors. Privacy is provided through the use of switchable glass, which goes from opaque to clear with a flick of a switch. We used in-floor heating to eliminate the noise associated with forced-air systems.

The owners of this classic “old-growth Oak trim-work and arches” 1½ story 2 BR Tudor were looking to increase the size and functionality of their first-floor bath. Their wish list included a walk-in steam shower, tiled floors and walls. They wanted to incorporate those arches where possible – a style echoed throughout the home. They also were looking for a way for someone using a wheelchair to easily access the room.
The project began by taking the former bath down to the studs and removing part of the east wall. Space was created by relocating a portion of a closet in the adjacent bedroom and part of a linen closet located in the hallway. Moving the commode and a new cabinet into the newly created space creates an illusion of a much larger bath and showcases the shower. The linen closet was converted into a shallow medicine cabinet accessed using the existing linen closet door.
The door to the bath itself was enlarged, and a pocket door installed to enhance traffic flow.
The walk-in steam shower uses a large glass door that opens in or out. The steam generator is in the basement below, saving space. The tiled shower floor is crafted with sliced earth pebbles mosaic tiling. Coy fish are incorporated in the design surrounding the drain.
Shower walls and vanity area ceilings are constructed with 3” X 6” Kyle Subway tile in dark green. The light from the two bright windows plays off the surface of the Subway tile is an added feature.
The remaining bath floor is made 2” X 2” ceramic tile, surrounded with more of the pebble tiling found in the shower and trying the two rooms together. The right choice of grout is the final design touch for this beautiful floor.
The new vanity is located where the original tub had been, repeating the arch as a key design feature. The Vanity features a granite countertop and large under-mounted sink with brushed nickel fixtures. The white vanity cabinet features two sets of large drawers.
The untiled walls feature a custom wallpaper of Henri Rousseau’s “The Equatorial Jungle, 1909,” featured in the national gallery of art. https://www.nga.gov/collection/art-object-page.46688.html
The owners are delighted in the results. This is their forever home.

Idéer för ett stort retro grön en-suite badrum, med släta luckor, gröna skåp, ett japanskt badkar, en öppen dusch, grön kakel, keramikplattor, klinkergolv i keramik, bänkskiva i terrazo, grönt golv och dusch med gångjärnsdörr

The Primary bathroom was created using universal design. a custom console sink not only creates that authentic Victorian Vibe but it allows for access in a wheel chair.
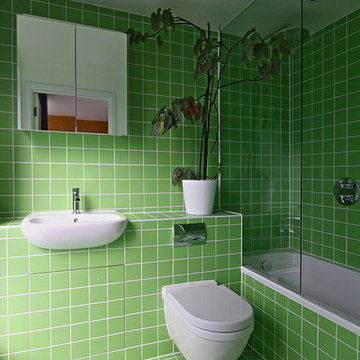
Emma Carter
Idéer för att renovera ett mellanstort funkis grön grönt en-suite badrum, med gröna skåp, ett platsbyggt badkar, en dusch/badkar-kombination, en vägghängd toalettstol, grön kakel, keramikplattor, gröna väggar, klinkergolv i keramik, ett nedsänkt handfat, kaklad bänkskiva och grönt golv
Idéer för att renovera ett mellanstort funkis grön grönt en-suite badrum, med gröna skåp, ett platsbyggt badkar, en dusch/badkar-kombination, en vägghängd toalettstol, grön kakel, keramikplattor, gröna väggar, klinkergolv i keramik, ett nedsänkt handfat, kaklad bänkskiva och grönt golv
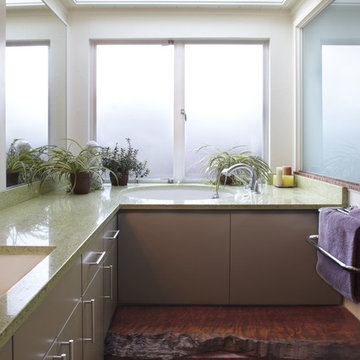
To best use the space in this tight Bathroom the Linen Closet glass door swings 180 degrees and doubles as the shower door. A locally sourced reclaimed wood step with live edge leads to the bath-tub. Vetrazzo countertops, a green material made with recycled glass.
Photo: Muffy Kibbey
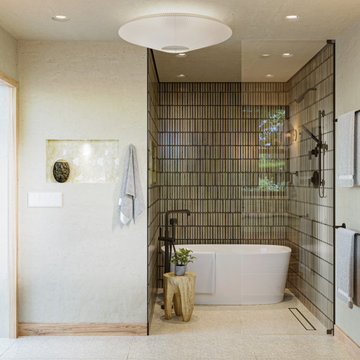
A bespoke bathroom designed to meld into the vast greenery of the outdoors. White oak cabinetry, onyx countertops, and backsplash, custom black metal mirrors and textured natural stone floors. The water closet features wallpaper from Kale Tree shop.

The owners of this classic “old-growth Oak trim-work and arches” 1½ story 2 BR Tudor were looking to increase the size and functionality of their first-floor bath. Their wish list included a walk-in steam shower, tiled floors and walls. They wanted to incorporate those arches where possible – a style echoed throughout the home. They also were looking for a way for someone using a wheelchair to easily access the room.
The project began by taking the former bath down to the studs and removing part of the east wall. Space was created by relocating a portion of a closet in the adjacent bedroom and part of a linen closet located in the hallway. Moving the commode and a new cabinet into the newly created space creates an illusion of a much larger bath and showcases the shower. The linen closet was converted into a shallow medicine cabinet accessed using the existing linen closet door.
The door to the bath itself was enlarged, and a pocket door installed to enhance traffic flow.
The walk-in steam shower uses a large glass door that opens in or out. The steam generator is in the basement below, saving space. The tiled shower floor is crafted with sliced earth pebbles mosaic tiling. Coy fish are incorporated in the design surrounding the drain.
Shower walls and vanity area ceilings are constructed with 3” X 6” Kyle Subway tile in dark green. The light from the two bright windows plays off the surface of the Subway tile is an added feature.
The remaining bath floor is made 2” X 2” ceramic tile, surrounded with more of the pebble tiling found in the shower and trying the two rooms together. The right choice of grout is the final design touch for this beautiful floor.
The new vanity is located where the original tub had been, repeating the arch as a key design feature. The Vanity features a granite countertop and large under-mounted sink with brushed nickel fixtures. The white vanity cabinet features two sets of large drawers.
The untiled walls feature a custom wallpaper of Henri Rousseau’s “The Equatorial Jungle, 1909,” featured in the national gallery of art. https://www.nga.gov/collection/art-object-page.46688.html
The owners are delighted in the results. This is their forever home.
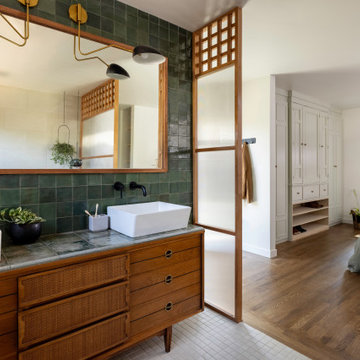
Antique dresser turned tiled bathroom vanity has custom screen walls built to provide privacy between the multi green tiled shower and neutral colored and zen ensuite bedroom.
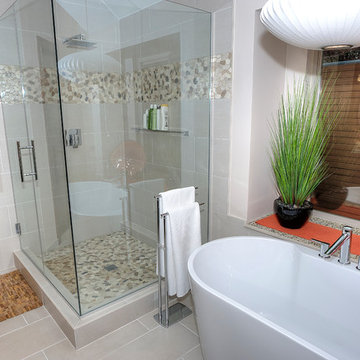
Foto på ett mellanstort funkis grön en-suite badrum, med släta luckor, bruna skåp, ett fristående badkar, en hörndusch, en toalettstol med hel cisternkåpa, beige kakel, porslinskakel, bruna väggar, klinkergolv i småsten, ett fristående handfat, bänkskiva i glas, beiget golv och dusch med gångjärnsdörr
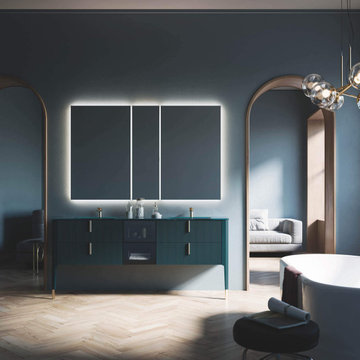
A modern bathroom with dark green vanity from the Vertigo Collection. You can create the perfect vanity to fit your space with a variety of sizes, mounting types, finishes, and colors.
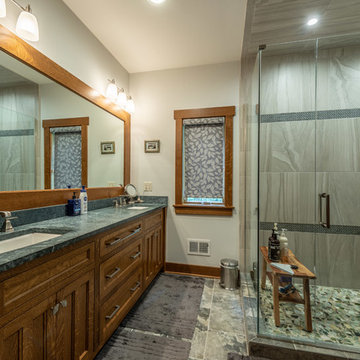
Custom Shower with large vanity
Amerikansk inredning av ett mellanstort grön grönt en-suite badrum, med skåp i shakerstil, bruna skåp, våtrum, en toalettstol med separat cisternkåpa, grön kakel, keramikplattor, beige väggar, klinkergolv i keramik, ett undermonterad handfat, granitbänkskiva, grått golv och dusch med gångjärnsdörr
Amerikansk inredning av ett mellanstort grön grönt en-suite badrum, med skåp i shakerstil, bruna skåp, våtrum, en toalettstol med separat cisternkåpa, grön kakel, keramikplattor, beige väggar, klinkergolv i keramik, ett undermonterad handfat, granitbänkskiva, grått golv och dusch med gångjärnsdörr
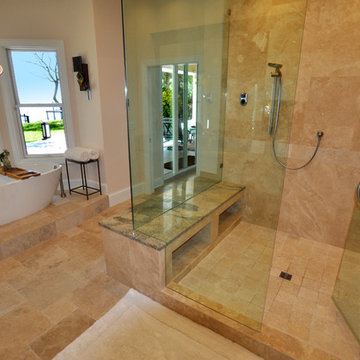
Raif Fluker Photography
Idéer för ett stort klassiskt grön en-suite badrum, med skåp i shakerstil, skåp i mörkt trä, ett fristående badkar, en hörndusch, beige kakel, keramikplattor, beige väggar, klinkergolv i keramik, ett undermonterad handfat, bänkskiva i glas, beiget golv och dusch med gångjärnsdörr
Idéer för ett stort klassiskt grön en-suite badrum, med skåp i shakerstil, skåp i mörkt trä, ett fristående badkar, en hörndusch, beige kakel, keramikplattor, beige väggar, klinkergolv i keramik, ett undermonterad handfat, bänkskiva i glas, beiget golv och dusch med gångjärnsdörr
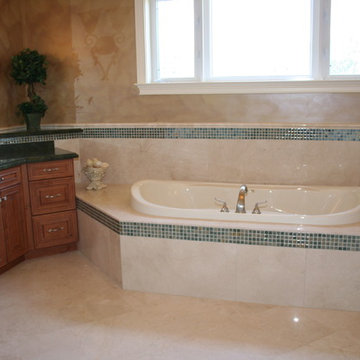
Broward Custom Kitchens
Exempel på ett stort modernt grön grönt en-suite badrum, med luckor med upphöjd panel, skåp i mellenmörkt trä, ett platsbyggt badkar, grön kakel, beige väggar, marmorgolv, ett undermonterad handfat och granitbänkskiva
Exempel på ett stort modernt grön grönt en-suite badrum, med luckor med upphöjd panel, skåp i mellenmörkt trä, ett platsbyggt badkar, grön kakel, beige väggar, marmorgolv, ett undermonterad handfat och granitbänkskiva
883 foton på grön en-suite badrum
6
