883 foton på grön en-suite badrum
Sortera efter:
Budget
Sortera efter:Populärt i dag
61 - 80 av 883 foton
Artikel 1 av 3

A bespoke bathroom designed to meld into the vast greenery of the outdoors. White oak cabinetry, onyx countertops, and backsplash, custom black metal mirrors and textured natural stone floors. The water closet features wallpaper from Kale Tree shop.
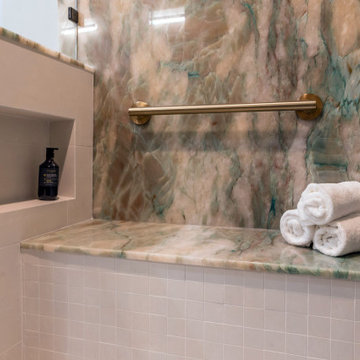
Shower bench and grab bars with a low niche.
Idéer för att renovera ett stort funkis grön grönt en-suite badrum, med släta luckor, bruna skåp, en öppen dusch, en bidé, grön kakel, stenhäll, grå väggar, vinylgolv, ett undermonterad handfat, bänkskiva i kvartsit, grått golv och dusch med gångjärnsdörr
Idéer för att renovera ett stort funkis grön grönt en-suite badrum, med släta luckor, bruna skåp, en öppen dusch, en bidé, grön kakel, stenhäll, grå väggar, vinylgolv, ett undermonterad handfat, bänkskiva i kvartsit, grått golv och dusch med gångjärnsdörr
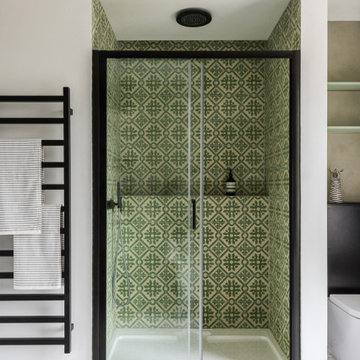
Built in Shower with Concrete Tile interior
Idéer för att renovera ett mellanstort funkis grön grönt en-suite badrum, med släta luckor, gröna skåp, ett fristående badkar, en kantlös dusch, en toalettstol med hel cisternkåpa, grön kakel, cementkakel, grå väggar, marmorgolv, ett konsol handfat, träbänkskiva, vitt golv och dusch med skjutdörr
Idéer för att renovera ett mellanstort funkis grön grönt en-suite badrum, med släta luckor, gröna skåp, ett fristående badkar, en kantlös dusch, en toalettstol med hel cisternkåpa, grön kakel, cementkakel, grå väggar, marmorgolv, ett konsol handfat, träbänkskiva, vitt golv och dusch med skjutdörr
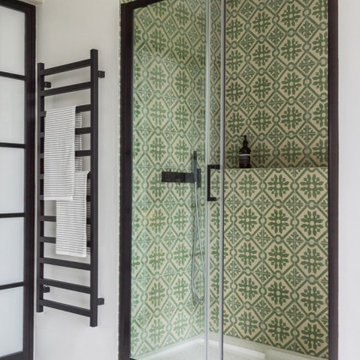
Built in Shower with Concrete Tile interior
Idéer för ett mellanstort modernt grön en-suite badrum, med släta luckor, gröna skåp, ett fristående badkar, en kantlös dusch, en toalettstol med hel cisternkåpa, grön kakel, cementkakel, grå väggar, marmorgolv, ett konsol handfat, träbänkskiva, vitt golv och dusch med skjutdörr
Idéer för ett mellanstort modernt grön en-suite badrum, med släta luckor, gröna skåp, ett fristående badkar, en kantlös dusch, en toalettstol med hel cisternkåpa, grön kakel, cementkakel, grå väggar, marmorgolv, ett konsol handfat, träbänkskiva, vitt golv och dusch med skjutdörr

glass tile, shell, walk-in shower double vanities, free standing tub
Idéer för ett stort maritimt grön en-suite badrum, med luckor med infälld panel, skåp i ljust trä, ett fristående badkar, en öppen dusch, en bidé, grön kakel, glaskakel, klinkergolv i porslin, ett undermonterad handfat, bänkskiva i kvartsit, turkost golv och med dusch som är öppen
Idéer för ett stort maritimt grön en-suite badrum, med luckor med infälld panel, skåp i ljust trä, ett fristående badkar, en öppen dusch, en bidé, grön kakel, glaskakel, klinkergolv i porslin, ett undermonterad handfat, bänkskiva i kvartsit, turkost golv och med dusch som är öppen
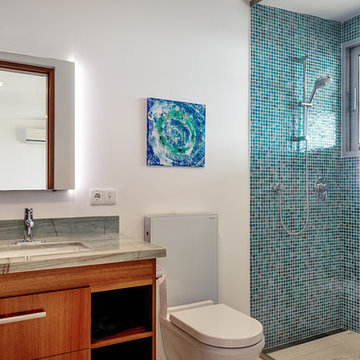
Second floor bathroom with exterior view with sliding window
Inspiration för mellanstora moderna grönt en-suite badrum, med släta luckor, skåp i mellenmörkt trä, en öppen dusch, en vägghängd toalettstol, blå kakel, mosaik, vita väggar, ett undermonterad handfat och granitbänkskiva
Inspiration för mellanstora moderna grönt en-suite badrum, med släta luckor, skåp i mellenmörkt trä, en öppen dusch, en vägghängd toalettstol, blå kakel, mosaik, vita väggar, ett undermonterad handfat och granitbänkskiva
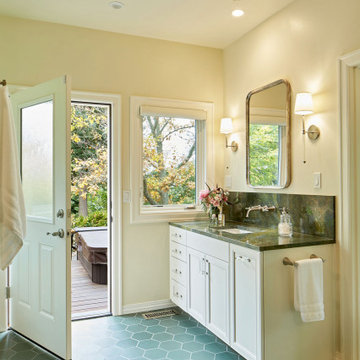
This view of the newly added primary bathroom shows one of the two vanities and a door leading to the owners' private hot tub deck.
Foto på ett stort eklektiskt grön en-suite badrum, med luckor med infälld panel, vita skåp, en dusch i en alkov, beige väggar, klinkergolv i keramik, ett undermonterad handfat, granitbänkskiva, grönt golv och dusch med skjutdörr
Foto på ett stort eklektiskt grön en-suite badrum, med luckor med infälld panel, vita skåp, en dusch i en alkov, beige väggar, klinkergolv i keramik, ett undermonterad handfat, granitbänkskiva, grönt golv och dusch med skjutdörr
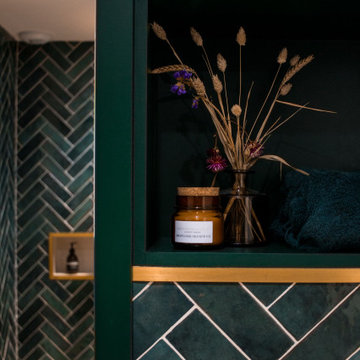
Inspiration för ett 60 tals grön grönt en-suite badrum, med en öppen dusch, en vägghängd toalettstol, grön kakel, gröna väggar och ett avlångt handfat
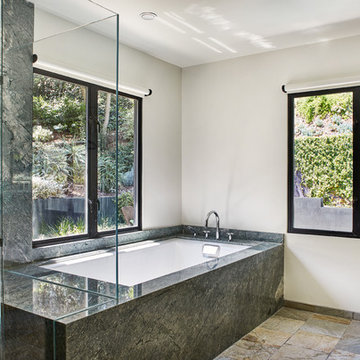
Primary bathroom with views to backyard patio, gardens and swimming pool
Landscape design by Meg Rushing Coffee
Photo by Dan Arnold
Inredning av ett rustikt mellanstort grön grönt en-suite badrum, med släta luckor, skåp i ljust trä, ett undermonterat badkar, en dusch/badkar-kombination, en toalettstol med hel cisternkåpa, grön kakel, stenhäll, vita väggar, skiffergolv, ett undermonterad handfat, bänkskiva i kvartsit, beiget golv och dusch med gångjärnsdörr
Inredning av ett rustikt mellanstort grön grönt en-suite badrum, med släta luckor, skåp i ljust trä, ett undermonterat badkar, en dusch/badkar-kombination, en toalettstol med hel cisternkåpa, grön kakel, stenhäll, vita väggar, skiffergolv, ett undermonterad handfat, bänkskiva i kvartsit, beiget golv och dusch med gångjärnsdörr
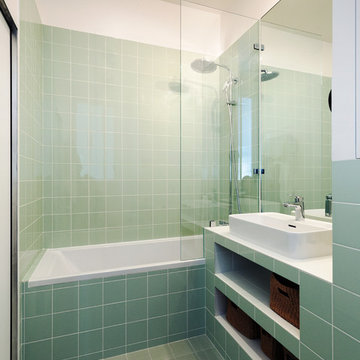
Inredning av ett modernt grön grönt en-suite badrum, med grön kakel, porslinskakel, klinkergolv i keramik, kaklad bänkskiva och grönt golv
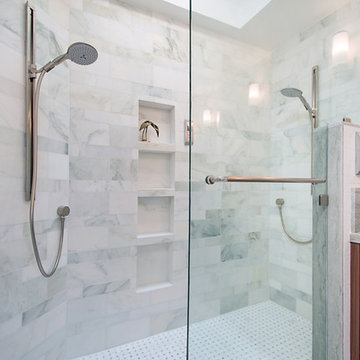
This master bath was remodeled with function and storage in mind. Craftsman style and timeless design using natural marble and quartzite for timeless appeal.
Photos by Preview First, Mark
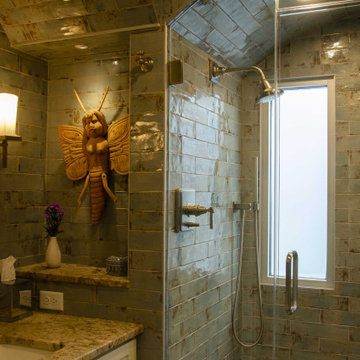
The owners of this classic “old-growth Oak trim-work and arches” 1½ story 2 BR Tudor were looking to increase the size and functionality of their first-floor bath. Their wish list included a walk-in steam shower, tiled floors and walls. They wanted to incorporate those arches where possible – a style echoed throughout the home. They also were looking for a way for someone using a wheelchair to easily access the room.
The project began by taking the former bath down to the studs and removing part of the east wall. Space was created by relocating a portion of a closet in the adjacent bedroom and part of a linen closet located in the hallway. Moving the commode and a new cabinet into the newly created space creates an illusion of a much larger bath and showcases the shower. The linen closet was converted into a shallow medicine cabinet accessed using the existing linen closet door.
The door to the bath itself was enlarged, and a pocket door installed to enhance traffic flow.
The walk-in steam shower uses a large glass door that opens in or out. The steam generator is in the basement below, saving space. The tiled shower floor is crafted with sliced earth pebbles mosaic tiling. Coy fish are incorporated in the design surrounding the drain.
Shower walls and vanity area ceilings are constructed with 3” X 6” Kyle Subway tile in dark green. The light from the two bright windows plays off the surface of the Subway tile is an added feature.
The remaining bath floor is made 2” X 2” ceramic tile, surrounded with more of the pebble tiling found in the shower and trying the two rooms together. The right choice of grout is the final design touch for this beautiful floor.
The new vanity is located where the original tub had been, repeating the arch as a key design feature. The Vanity features a granite countertop and large under-mounted sink with brushed nickel fixtures. The white vanity cabinet features two sets of large drawers.
The untiled walls feature a custom wallpaper of Henri Rousseau’s “The Equatorial Jungle, 1909,” featured in the national gallery of art. https://www.nga.gov/collection/art-object-page.46688.html
The owners are delighted in the results. This is their forever home.
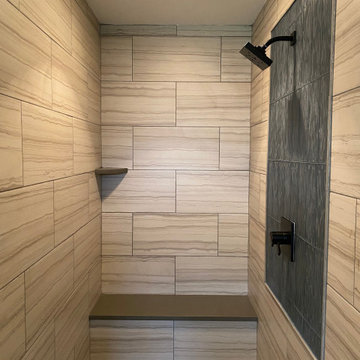
Faucets: Delta Lahara Champagne @ the tub and Ara Matte black in shower and lav faucets
Tub: Mansfield #5728 Lana petite
Sinks: Mr Direct
Cabs: Decora Davenport jet ember
Countertops: Silestone Altair
Lobby tile: Santuary taupe by Emser
Shower walls:12" x 24" Emser Chronicle Memoir
Inlay: Glazzio C06W Crystile Wave Series (Eclipse)
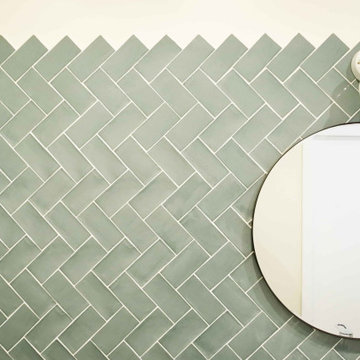
Fenêtre sur cour. Un ancien cabinet d’avocat entièrement repensé et rénové en appartement. Un air de maison de campagne s’invite dans ce petit repaire parisien, s’ouvrant sur une cour bucolique.

Inspiration för ett stort 60 tals grön grönt en-suite badrum, med släta luckor, skåp i mörkt trä, ett badkar i en alkov, brun kakel, grön kakel, stenkakel, vita väggar, klinkergolv i keramik, ett nedsänkt handfat, kaklad bänkskiva och grönt golv
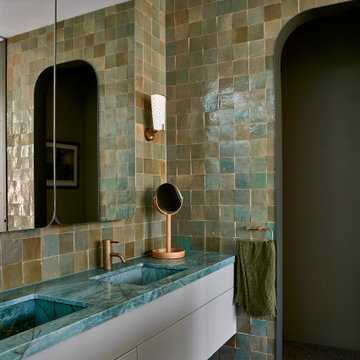
The patina of green hand-glazed Moroccan tiles in the ensuite
Inspiration för mellanstora moderna grönt en-suite badrum, med släta luckor, gröna skåp, ett badkar i en alkov, våtrum, en vägghängd toalettstol, grön kakel, keramikplattor, gröna väggar, betonggolv, ett integrerad handfat, marmorbänkskiva, beiget golv och med dusch som är öppen
Inspiration för mellanstora moderna grönt en-suite badrum, med släta luckor, gröna skåp, ett badkar i en alkov, våtrum, en vägghängd toalettstol, grön kakel, keramikplattor, gröna väggar, betonggolv, ett integrerad handfat, marmorbänkskiva, beiget golv och med dusch som är öppen
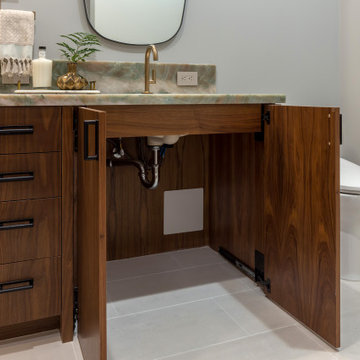
Vanity cabinet doors open for wheelchair access
Exempel på ett stort modernt grön grönt en-suite badrum, med släta luckor, bruna skåp, en öppen dusch, en bidé, grön kakel, stenhäll, grå väggar, vinylgolv, ett undermonterad handfat, bänkskiva i kvartsit, grått golv och dusch med gångjärnsdörr
Exempel på ett stort modernt grön grönt en-suite badrum, med släta luckor, bruna skåp, en öppen dusch, en bidé, grön kakel, stenhäll, grå väggar, vinylgolv, ett undermonterad handfat, bänkskiva i kvartsit, grått golv och dusch med gångjärnsdörr
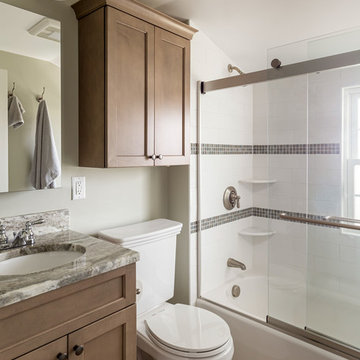
This compact bath used to have the world's tiniest shower stall! We moved plumbing and heating as well as raised a window to get a full sized tub/shower into the space.
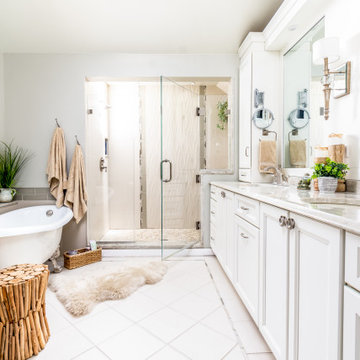
Inredning av ett stort grön grönt en-suite badrum, med skåp i shakerstil, vita skåp, ett badkar med tassar, en dubbeldusch, en toalettstol med separat cisternkåpa, keramikplattor, gröna väggar, klinkergolv i keramik, ett undermonterad handfat, beiget golv och dusch med gångjärnsdörr
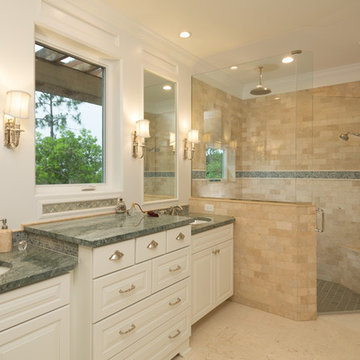
Exempel på ett stort klassiskt grön grönt en-suite badrum, med luckor med upphöjd panel, vita skåp, en hörndusch, beige kakel, porslinskakel, beige väggar, travertin golv, ett undermonterad handfat, bänkskiva i kvartsit, beiget golv och dusch med gångjärnsdörr
883 foton på grön en-suite badrum
4
