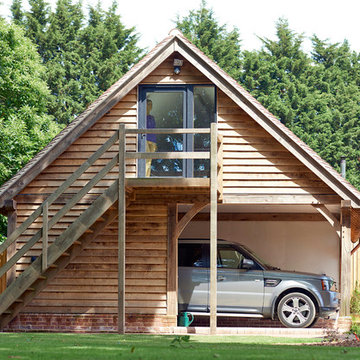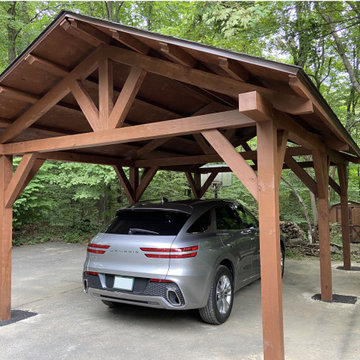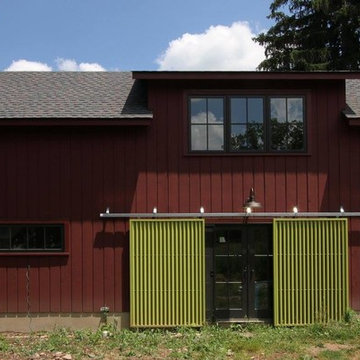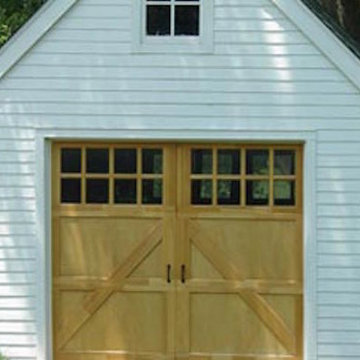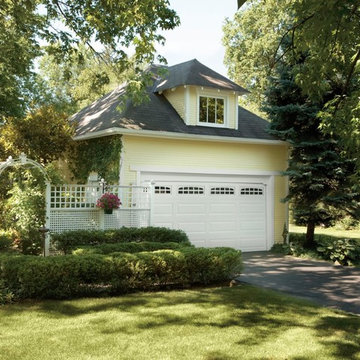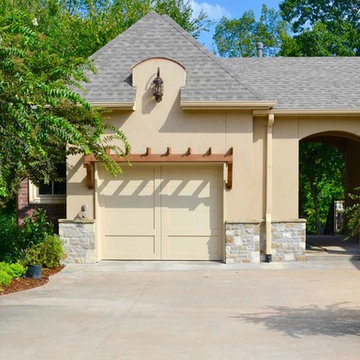280 foton på grön enbils garage och förråd
Sortera efter:
Budget
Sortera efter:Populärt i dag
41 - 60 av 280 foton
Artikel 1 av 3
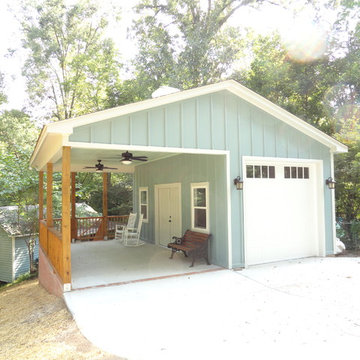
Single car garage with outdoor living space attached
Foto på en lantlig fristående garage och förråd
Foto på en lantlig fristående garage och förråd
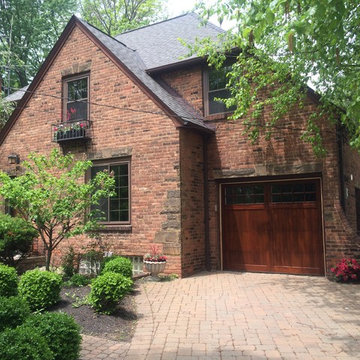
5431 C.H.I. Cedar Carriage House Door
with Stockton Window Inserts
Exempel på en mellanstor klassisk tillbyggd enbils garage och förråd
Exempel på en mellanstor klassisk tillbyggd enbils garage och förråd
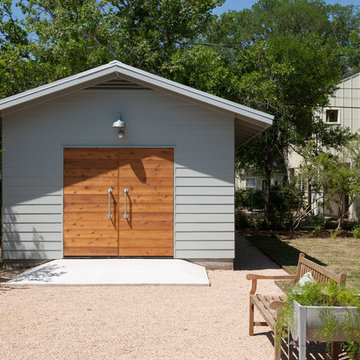
Whit Preston Photography
Inspiration för en funkis enbils garage och förråd
Inspiration för en funkis enbils garage och förråd
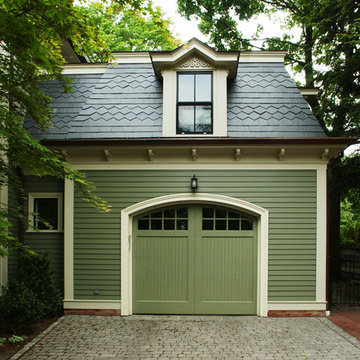
Inredning av ett klassiskt mellanstort fristående enbils kontor, studio eller verkstad
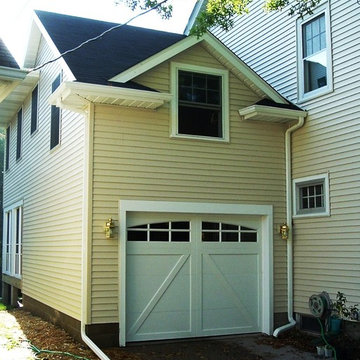
Goal of the addition, master bedroom & bath, and garage. Completed addition included garage, den, master bath and bedroom and screen in porch. Note small window without flower box from the before picture.
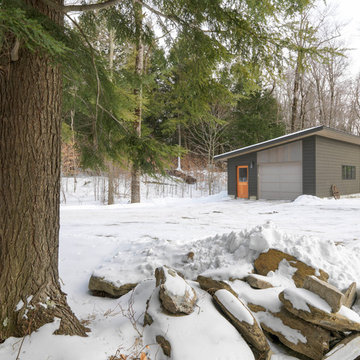
One car garage with plenty of storage.
Photo Credit: Susan Teare
Idéer för mellanstora funkis fristående enbils carportar
Idéer för mellanstora funkis fristående enbils carportar
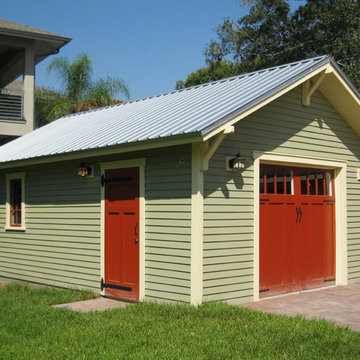
16'x22' one car garage by Historic Shed
Exempel på en mellanstor klassisk fristående enbils garage och förråd
Exempel på en mellanstor klassisk fristående enbils garage och förråd
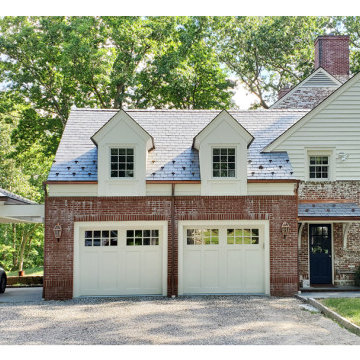
Client’s had an expanding family and desperately needed a mudroom and more covered parking. The design solution was to convert the existing garage into an expansive mudroom and storage area and build a new two car garage and car port.
The addition was designed to nestle into the existing building and landscape context, taking great care to make it seem like it has always been there. The garage addition also includes a new bonus room above.
While working with the overall context of the existing Architecture was critical, the car port presented an opportunity for a nod to the modern by supporting the structure on narrow pipe columns above the top of the brick piers to give the roof an almost weightless appearance.
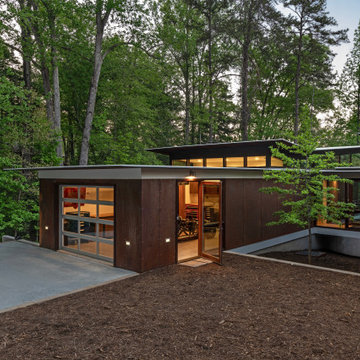
Corten® steel siding was chosen to minimize the building facades’ impact on the visual environment, its minimal maintenance requirements and elimination of long-term environmental impacts typical of other siding choices (paints, VOC emissions, cleaning functions). Corten® provides a range of LEED certifications for MR 4.1/4.2, MR 2.1/2.2, MR 5.2/5.2 credits, is 100% recyclable, is made from recycled content and considerably curtails the life-cycle enthalpy of the project’s exterior materials.
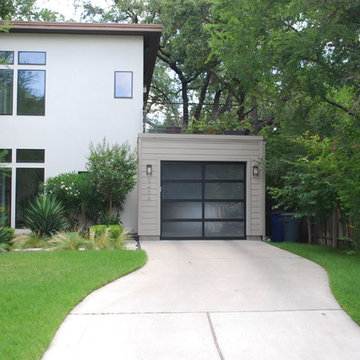
This door privatizes a finished carport, making the area more personal.
Exempel på en stor modern tillbyggd enbils garage och förråd
Exempel på en stor modern tillbyggd enbils garage och förråd
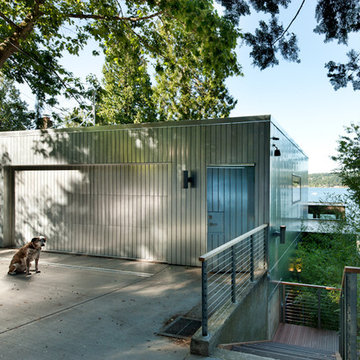
The entry to this waterfront home is a steel sided garage utilizing galvanized steel panels custom formed to achieve a plank look. Every surface is clad in the metal for a no muss, no fuss exterior. Photo by Lara Swimmer.
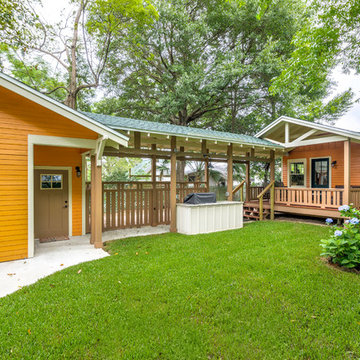
Greg Riegler Photography & Dalrymple | Sallis Architectur
Inspiration för en mellanstor amerikansk fristående enbils garage och förråd
Inspiration för en mellanstor amerikansk fristående enbils garage och förråd
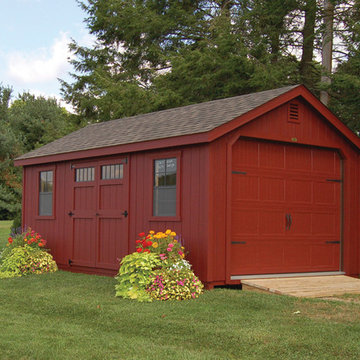
12x24 Garden Special Cape Garage with T-1-11 Siding - Economically priced without compromising beauty.
Bild på en enbils garage och förråd
Bild på en enbils garage och förråd
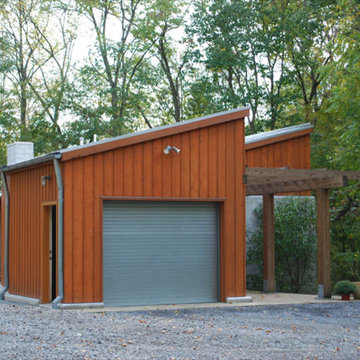
Idéer för att renovera en mellanstor fristående enbils garage och förråd
280 foton på grön enbils garage och förråd
3
