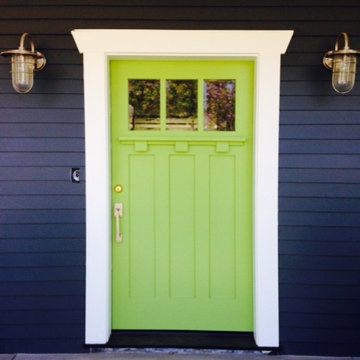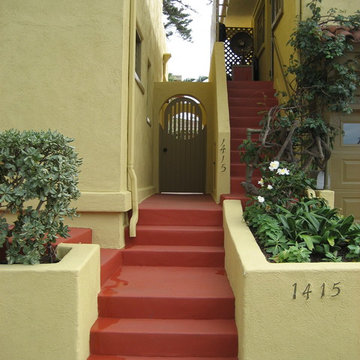620 foton på grön entré
Sortera efter:
Budget
Sortera efter:Populärt i dag
61 - 80 av 620 foton
Artikel 1 av 3
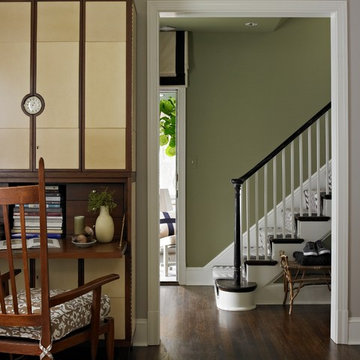
Angie Seckinger and Helen Norman
Bild på en mellanstor vintage foajé, med gröna väggar, mörkt trägolv, en enkeldörr och en svart dörr
Bild på en mellanstor vintage foajé, med gröna väggar, mörkt trägolv, en enkeldörr och en svart dörr
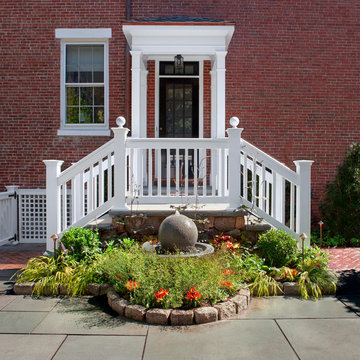
In the heart of the McIntyre Historic District, a Registered National Historic Landmark of Salem, you'll find an extraordinary array of fine residential period homes. Hidden behind many of these homes are lovely private garden spaces.
The recreation of this space began with the removal of a large wooden deck and staircase. In doing so, we visually extended and opened up the yard for an opportunity to create three distinct garden rooms. A graceful fieldstone and bluestone staircase leads you from the home onto a bluestone terrace large enough for entertaining. Two additional garden spaces provide intimate and quiet seating areas integrated in the herbaceous borders and plantings.
Photography: Anthony Crisafulli
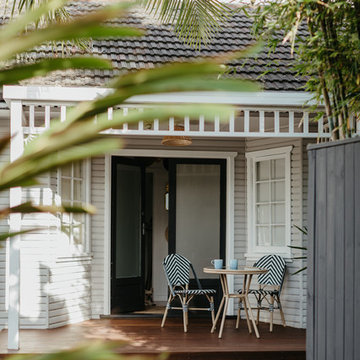
We styled the front porch with black and white bistro chairs - the perfect spot to have your morning coffee!
Idéer för att renovera en liten maritim foajé, med vita väggar, ljust trägolv och beiget golv
Idéer för att renovera en liten maritim foajé, med vita väggar, ljust trägolv och beiget golv
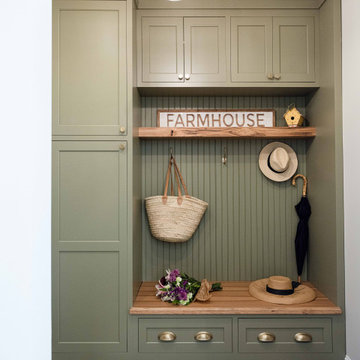
This mudroom is an extension of the beautiful kitchen with soft green cabinets and wood finishes.
Exempel på ett lantligt kapprum, med beige väggar, mellanmörkt trägolv och brunt golv
Exempel på ett lantligt kapprum, med beige väggar, mellanmörkt trägolv och brunt golv
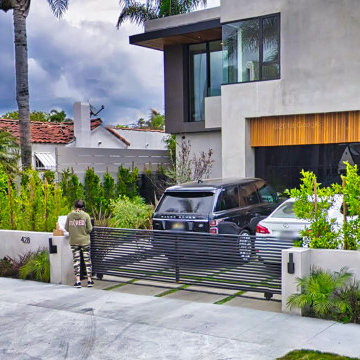
This aluminum sliding gate is powder-coated aluminum.
Bild på en mellanstor funkis entré
Bild på en mellanstor funkis entré
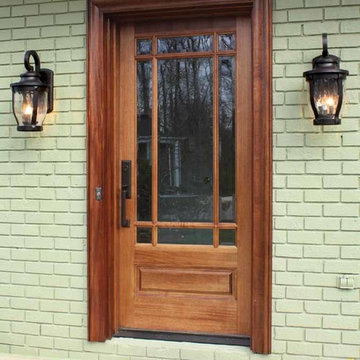
LASS: Clear Beveled Low E
TIMBER: Mahogany
DOOR: 3'0" x 6'8" x 1 3/4"
SIDELIGHTS: 12"
TRANSOM: 12"
LEAD TIME: 2-3 weeks
Exempel på en mellanstor amerikansk ingång och ytterdörr, med grå väggar, betonggolv, en enkeldörr och ljus trädörr
Exempel på en mellanstor amerikansk ingång och ytterdörr, med grå väggar, betonggolv, en enkeldörr och ljus trädörr
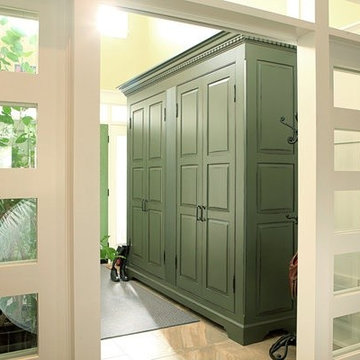
Exempel på ett stort modernt kapprum, med gula väggar, marmorgolv, en dubbeldörr och en grön dörr
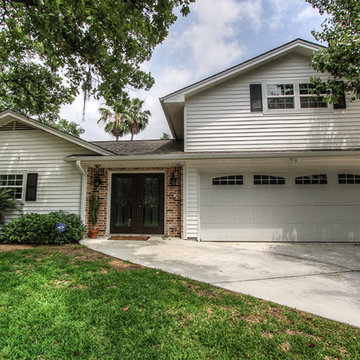
The side entry brings guests into a spacious area that could be used for entertaining, as well as acting as a foyer to the newly remodeled space- a downstairs Master Suite, which replaced the two car garage.
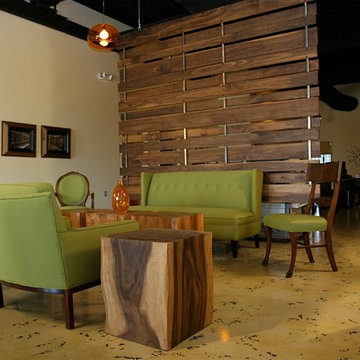
This hanging room divider unobtrusively brings some privacy to the administrative space beyond the public seating area, yet still maintains the open, loft-like atmosphere.
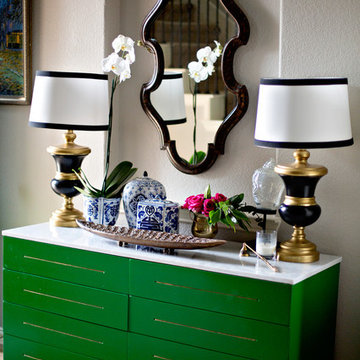
Megan Weaver
Klassisk inredning av en mellanstor foajé, med grå väggar och klinkergolv i keramik
Klassisk inredning av en mellanstor foajé, med grå väggar och klinkergolv i keramik
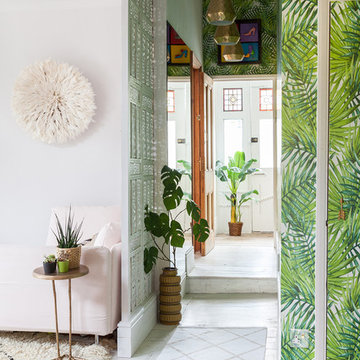
Kasia Fiszer
Inspiration för en liten eklektisk hall, med vita väggar, målat trägolv, en enkeldörr, ljus trädörr och vitt golv
Inspiration för en liten eklektisk hall, med vita väggar, målat trägolv, en enkeldörr, ljus trädörr och vitt golv
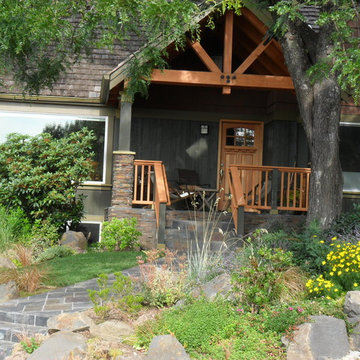
A new front porch provides a fitting destination for this naturalistic entry garden path.
Design & Photo by Amy Whitworth
Installation by Apogee Landscapes
Remodel by Archiform
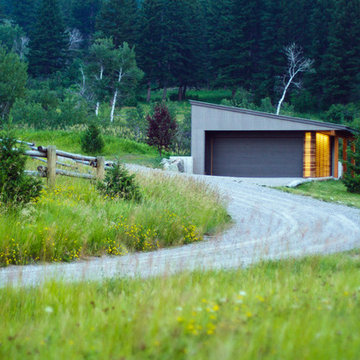
This modern garage is situated in the Bridger Mountains in Southwestern, Montana. The purpose of the garage is to protect vehicles in the harsh Montana winters and to also store wood and other various yard tools. The overall structure mimics agricultural buildings of the area. The lit slat wall acts as a lantern that helps to welcome the owners home and also helps to supply light for the walk to the main residence. Photography by Colton Stiffler Photography.
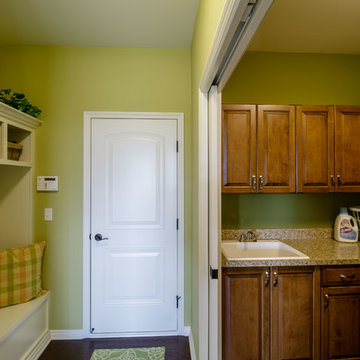
Mudroom
Foto på ett mellanstort vintage kapprum, med gröna väggar, mellanmörkt trägolv, en enkeldörr, en vit dörr och brunt golv
Foto på ett mellanstort vintage kapprum, med gröna väggar, mellanmörkt trägolv, en enkeldörr, en vit dörr och brunt golv
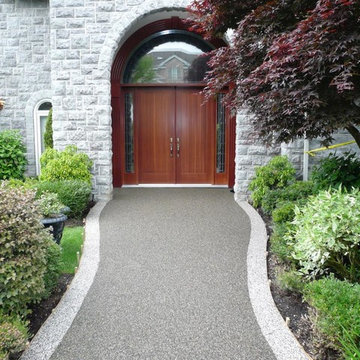
A great looking walkway bringing class to the house. much better than the ugly concrete that was there before.
Bild på en mellanstor vintage ingång och ytterdörr, med en dubbeldörr, mörk trädörr och betonggolv
Bild på en mellanstor vintage ingång och ytterdörr, med en dubbeldörr, mörk trädörr och betonggolv
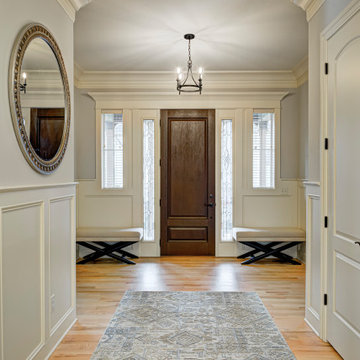
In this gorgeous Carmel residence, the primary objective for the great room was to achieve a more luminous and airy ambiance by eliminating the prevalent brown tones and refinishing the floors to a natural shade.
The kitchen underwent a stunning transformation, featuring white cabinets with stylish navy accents. The overly intricate hood was replaced with a striking two-tone metal hood, complemented by a marble backsplash that created an enchanting focal point. The two islands were redesigned to incorporate a new shape, offering ample seating to accommodate their large family.
In the butler's pantry, floating wood shelves were installed to add visual interest, along with a beverage refrigerator. The kitchen nook was transformed into a cozy booth-like atmosphere, with an upholstered bench set against beautiful wainscoting as a backdrop. An oval table was introduced to add a touch of softness.
To maintain a cohesive design throughout the home, the living room carried the blue and wood accents, incorporating them into the choice of fabrics, tiles, and shelving. The hall bath, foyer, and dining room were all refreshed to create a seamless flow and harmonious transition between each space.
---Project completed by Wendy Langston's Everything Home interior design firm, which serves Carmel, Zionsville, Fishers, Westfield, Noblesville, and Indianapolis.
For more about Everything Home, see here: https://everythinghomedesigns.com/
To learn more about this project, see here:
https://everythinghomedesigns.com/portfolio/carmel-indiana-home-redesign-remodeling
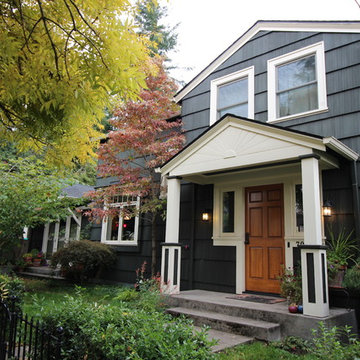
The Cyclopian, out-of-scale window above the front door was replaced with two smaller windows that work proportionally better with the house. The curved steps gave way to new rectangular ones, and to add three-dimensionality, the entire entry way was extruded from the wall to form a small front porch, protecting users from the elements, as well as adding visual depth. Photo by Optic Verve LLC.
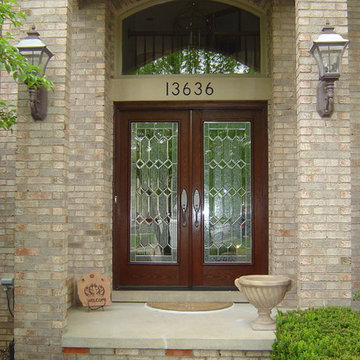
Idéer för en mellanstor klassisk ingång och ytterdörr, med en dubbeldörr och glasdörr
620 foton på grön entré
4
