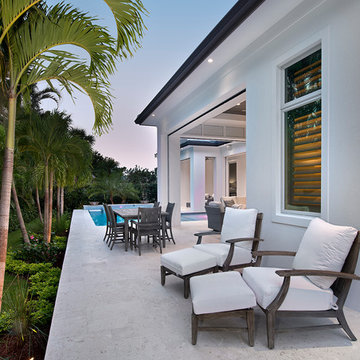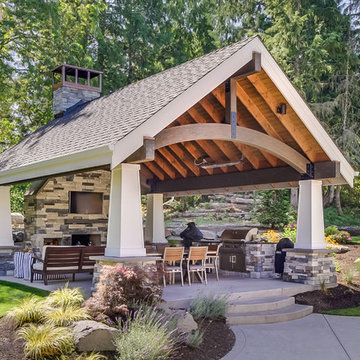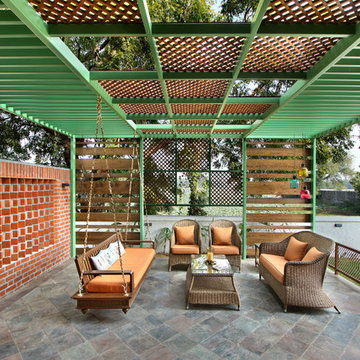126 969 foton på grön, grå uteplats
Sortera efter:
Budget
Sortera efter:Populärt i dag
181 - 200 av 126 969 foton
Artikel 1 av 3
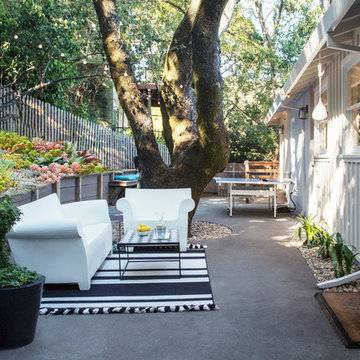
Photo: Margot Hartford © 2018 Houzz
Foto på en funkis uteplats på baksidan av huset, med betongplatta
Foto på en funkis uteplats på baksidan av huset, med betongplatta
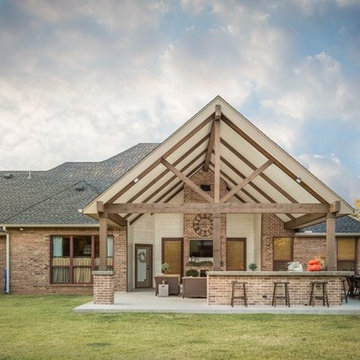
Inspiration för stora klassiska uteplatser på baksidan av huset, med en öppen spis, betongplatta och takförlängning
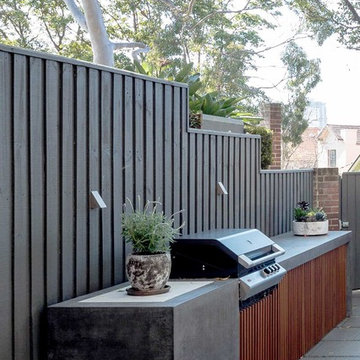
BBQ in polished concrete benchtop
Photography by: Douglas Frost
Exempel på en stor modern uteplats på baksidan av huset
Exempel på en stor modern uteplats på baksidan av huset
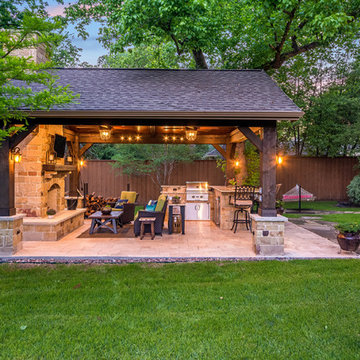
This freestanding covered patio with an outdoor kitchen and fireplace is the perfect retreat! Just a few steps away from the home, this covered patio is about 500 square feet.
The homeowner had an existing structure they wanted replaced. This new one has a custom built wood
burning fireplace with an outdoor kitchen and is a great area for entertaining.
The flooring is a travertine tile in a Versailles pattern over a concrete patio.
The outdoor kitchen has an L-shaped counter with plenty of space for prepping and serving meals as well as
space for dining.
The fascia is stone and the countertops are granite. The wood-burning fireplace is constructed of the same stone and has a ledgestone hearth and cedar mantle. What a perfect place to cozy up and enjoy a cool evening outside.
The structure has cedar columns and beams. The vaulted ceiling is stained tongue and groove and really
gives the space a very open feel. Special details include the cedar braces under the bar top counter, carriage lights on the columns and directional lights along the sides of the ceiling.
Click Photography
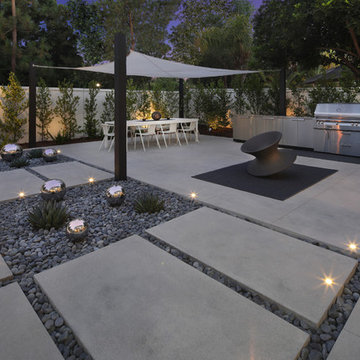
Modern inredning av en stor uteplats på baksidan av huset, med en öppen spis, betongplatta och ett lusthus
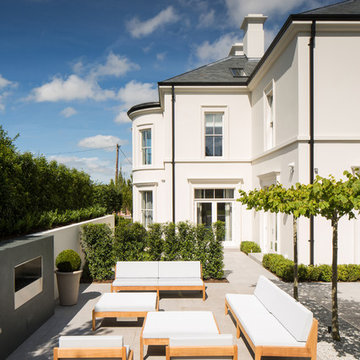
Inredning av en klassisk stor uteplats på baksidan av huset, med naturstensplattor
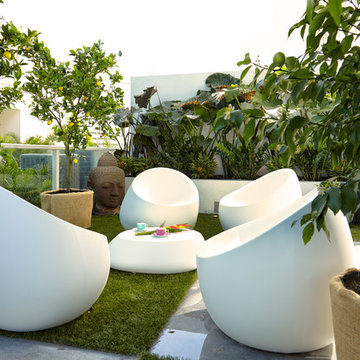
J Design Group, Interior Designers Firm in Miami Florida, PHOTOGRAPHY BY DANIEL NEWCOMB, PALM BEACH GARDENS.
Idéer för mellanstora funkis uteplatser på baksidan av huset, med betongplatta
Idéer för mellanstora funkis uteplatser på baksidan av huset, med betongplatta
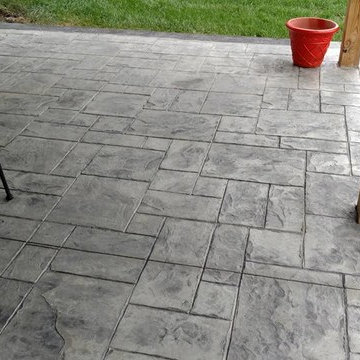
Stamped concrete patio with the slate pattern and the flagstone walkway.
Inspiration för en mellanstor vintage uteplats på baksidan av huset, med en öppen spis och stämplad betong
Inspiration för en mellanstor vintage uteplats på baksidan av huset, med en öppen spis och stämplad betong
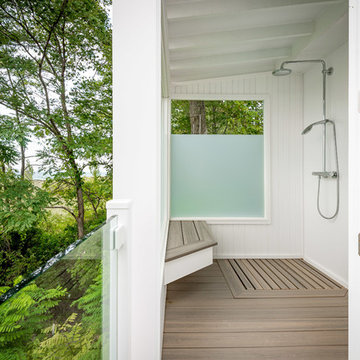
Inspiration för stora maritima uteplatser på baksidan av huset, med trädäck
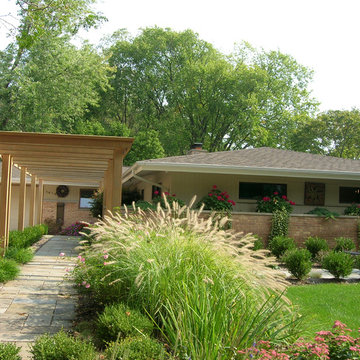
Large grasses flank the entry walk. A small patio for outdoor seating is partially concealed with a boxwood hedge.
Idéer för att renovera en mellanstor 50 tals uteplats framför huset, med naturstensplattor och en pergola
Idéer för att renovera en mellanstor 50 tals uteplats framför huset, med naturstensplattor och en pergola
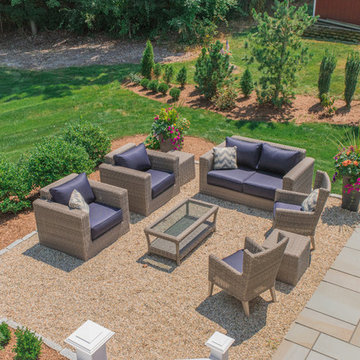
The cottage style exterior of this newly remodeled ranch in Connecticut, belies its transitional interior design. The exterior of the home features wood shingle siding along with pvc trim work, a gently flared beltline separates the main level from the walk out lower level at the rear. Also on the rear of the house where the addition is most prominent there is a cozy deck, with maintenance free cable railings, a quaint gravel patio, and a garden shed with its own patio and fire pit gathering area.
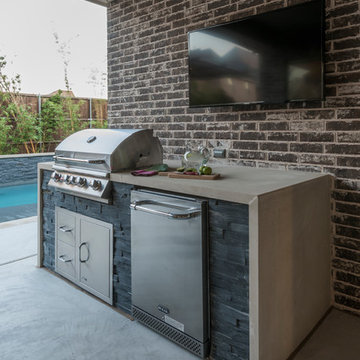
AquaTerra Outdoors was hired to bring life to the outdoors of the new home. When it came time to design the space we were challenged with the tight space of the backyard. We worked through the concepts and we were able to incorporate a new pool with spa, custom water feature wall, Ipe wood deck, outdoor kitchen, custom steel and Ipe wood shade arbor and fire pit. We also designed and installed all the landscaping including the custom steel planter.
Photography: Wade Griffith
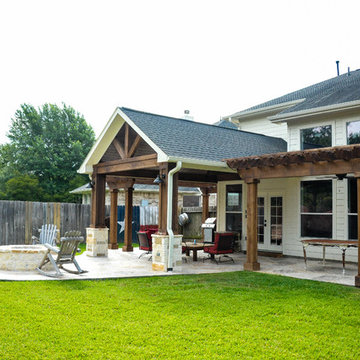
These Katy TX homeowners were looking for a space that would combine their love for the outdoors and watching sports. Tradition Outdoor Living designed a unique open plan that includes a covered patio flanked by two cedar pergolas and a stone fire pit.
This combination of structures provides a fully protected lounge area for TV viewing and two partially shaded areas for grilling and dining in comfort.
The covered patio has an open gable roof with cedar trusses, cedar trimmed columns and beams. The stained tongue and groove ceiling is fitted out with recessed lighting and ceiling fans. The matching pergolas provide partial shade while allowing natural light to filter through.
The concrete was extended to create room for seating around the fire pit. The concrete is stamped and stained to coordinate with the stone fire pit and stone footers.
Rustic lighting, furniture and decor create a laid back, rugged outdoor retreat.
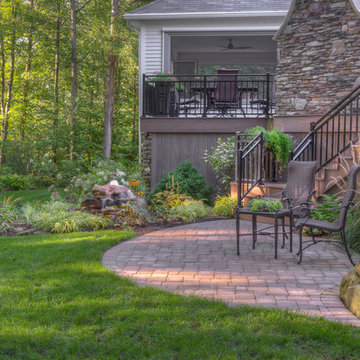
View of new paver patio, new access steps to deck and fireplace above, as well as water feature element incorporated into landscape bed.
Inspiration för en mellanstor vintage uteplats på baksidan av huset, med marksten i tegel
Inspiration för en mellanstor vintage uteplats på baksidan av huset, med marksten i tegel
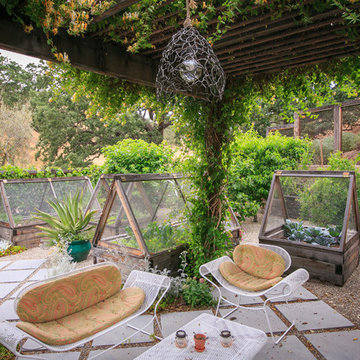
Joe Dodd
Inredning av en rustik uteplats, med marksten i betong, en pergola och en köksträdgård
Inredning av en rustik uteplats, med marksten i betong, en pergola och en köksträdgård
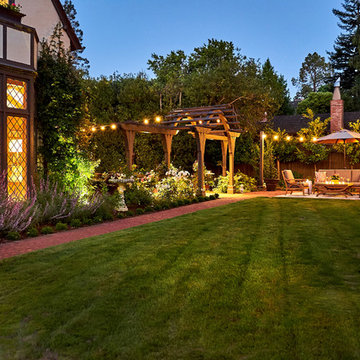
Klassisk inredning av en mycket stor uteplats på baksidan av huset, med en öppen spis, marksten i tegel och en pergola
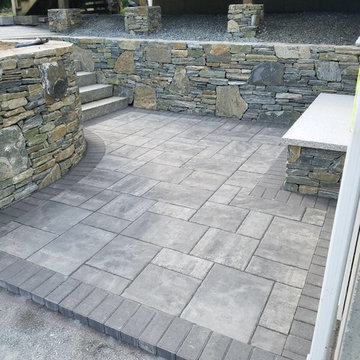
Foto på en mellanstor vintage uteplats på baksidan av huset, med naturstensplattor
126 969 foton på grön, grå uteplats
10
