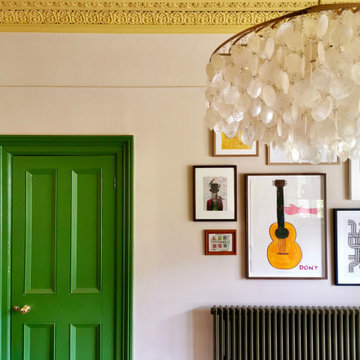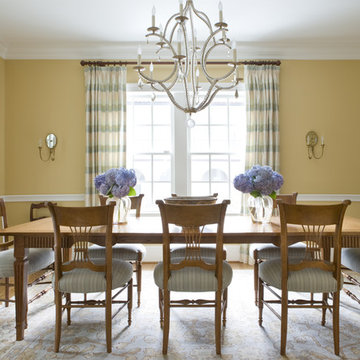740 foton på grön matplats, med mellanmörkt trägolv
Sortera efter:
Budget
Sortera efter:Populärt i dag
101 - 120 av 740 foton
Artikel 1 av 3
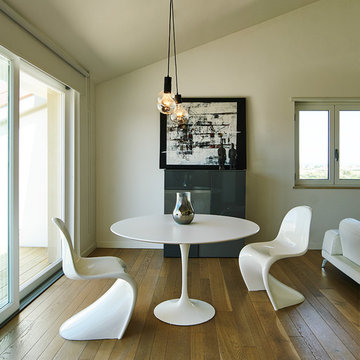
Idéer för funkis matplatser med öppen planlösning, med vita väggar och mellanmörkt trägolv
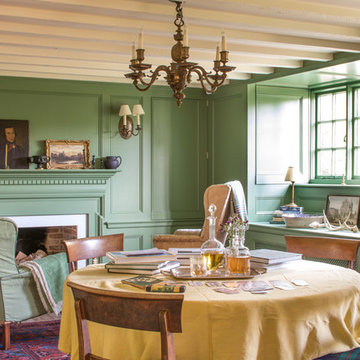
Alterations to an idyllic Cotswold Cottage in Gloucestershire. The works included complete internal refurbishment, together with an entirely new panelled Dining Room, a small oak framed bay window extension to the Kitchen and a new Boot Room / Utility extension.
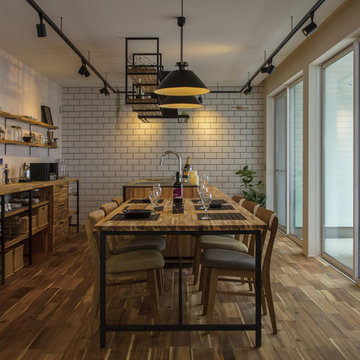
スカイリビングとつながる大きな窓からたくさんの光が差し込むリビング。自然と家族が集まる、明るく開放的な空間に。Photo by HOUSE-CRAFT
Inspiration för industriella matplatser med öppen planlösning, med mellanmörkt trägolv och brunt golv
Inspiration för industriella matplatser med öppen planlösning, med mellanmörkt trägolv och brunt golv
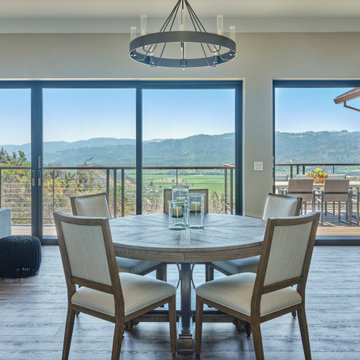
From architecture to finishing touches, this Napa Valley home exudes elegance, sophistication and rustic charm.
The elegantly designed dining room with sophisticated furniture and exquisite lighting offers breathtaking views.
---
Project by Douglah Designs. Their Lafayette-based design-build studio serves San Francisco's East Bay areas, including Orinda, Moraga, Walnut Creek, Danville, Alamo Oaks, Diablo, Dublin, Pleasanton, Berkeley, Oakland, and Piedmont.
For more about Douglah Designs, see here: http://douglahdesigns.com/
To learn more about this project, see here: https://douglahdesigns.com/featured-portfolio/napa-valley-wine-country-home-design/
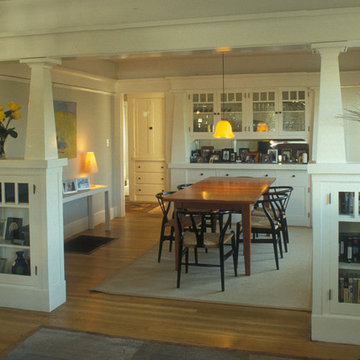
Built-in bookcases form a partial height wall that partially encloses the dining room while still maintaining transparency and spatial flow. Craftsman detailing is maintained throughout.
Hewitt Garrison Photography

James Lockhart photo
Exempel på en stor separat matplats, med gröna väggar, mellanmörkt trägolv, en standard öppen spis och en spiselkrans i sten
Exempel på en stor separat matplats, med gröna väggar, mellanmörkt trägolv, en standard öppen spis och en spiselkrans i sten
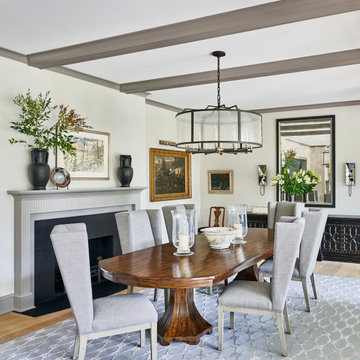
Bild på en vintage matplats, med vita väggar, mellanmörkt trägolv, en standard öppen spis och brunt golv
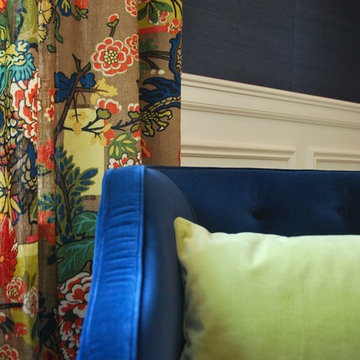
An updated take on traditional design. New Traditional dining room with antique dining room table and chairs but updated grasscloth walls and chiang mai dragon curtains.
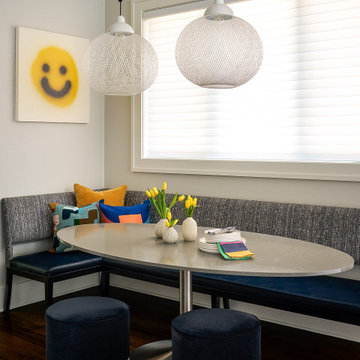
A custom L-shaped banquette and an oval shaped quartz table top are the perfect combination for everyday dining.
Foto på en mellanstor funkis matplats, med grå väggar, mellanmörkt trägolv och brunt golv
Foto på en mellanstor funkis matplats, med grå väggar, mellanmörkt trägolv och brunt golv
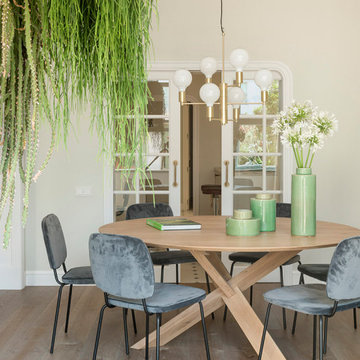
Proyecto realizado por The Room Studio
Fotografías: Mauricio Fuertes
Shabby chic-inspirerad inredning av en matplats, med mellanmörkt trägolv och beige väggar
Shabby chic-inspirerad inredning av en matplats, med mellanmörkt trägolv och beige väggar
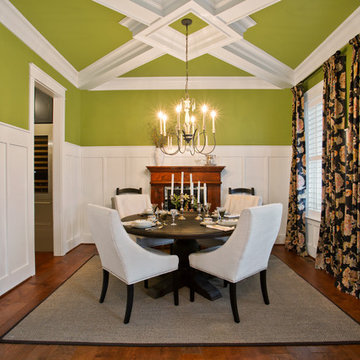
Foto på en vintage separat matplats, med gröna väggar, mellanmörkt trägolv och brunt golv
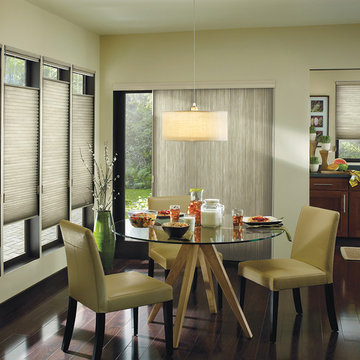
Hunter Douglas Honeycomb Shades, Applause Easyrise
Exempel på ett mellanstort klassiskt kök med matplats, med beige väggar och mellanmörkt trägolv
Exempel på ett mellanstort klassiskt kök med matplats, med beige väggar och mellanmörkt trägolv
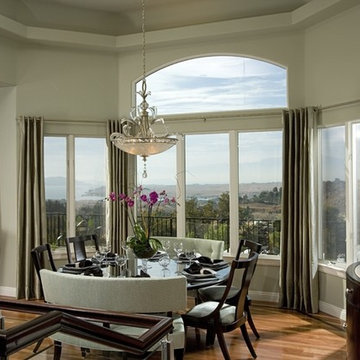
This Home was remodeled to take advantage of the view of the lake and improve access. The glass railings replaced white pickets, access to the lower level was added with wood stairs from both sides of the living/dining area. Soffit lighting enhances the night ambiance, as does the Fine Arts pendant. The table expands to accommodate 10 guests.
Photo: Martin King
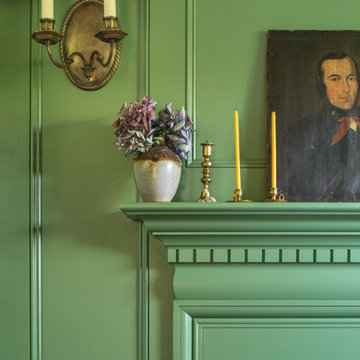
Alterations to an idyllic Cotswold Cottage in Gloucestershire. The works included complete internal refurbishment, together with an entirely new panelled Dining Room, a small oak framed bay window extension to the Kitchen and a new Boot Room / Utility extension.
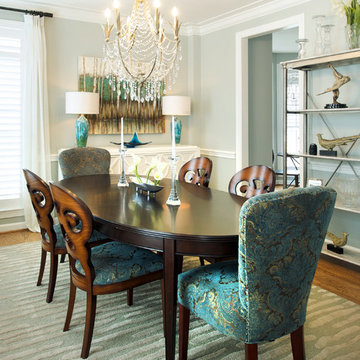
This condo in Sterling, VA belongs to a couple about to enter into retirement. They own this home in Sterling, along with a weekend home in West Virginia, a vacation home on Emerald Isle in North Carolina and a vacation home in St. John. They want to use this home as their "home-base" during their retirement, when they need to be in the metro area for business or to see family. The condo is small and they felt it was too "choppy," it didn't have good flow and the rooms were too separated and confined. They wondered if it could have more of an open concept feel but were doubtful due to the size and layout of the home. The furnishings they owned from their previous home were very traditional and heavy. They wanted a much lighter, more open and more contemporary feel to this home. They wanted it to feel clean, light, airy and much bigger then it is.
The first thing we tackled was an unsightly, and very heavy stone veneered fireplace wall that separated the family room from the office space. It made both rooms look heavy and dark. We took down the stone and opened up parts of the wall so that the two spaces would flow into each other.
We added a view thru fireplace and gave the fireplace wall a faux marble finish to lighten it and make it much more contemporary. Glass shelves bounce light and keep the wall feeling light and streamlined. Custom built ins add hidden storage and make great use of space in these small rooms.
Our strategy was to open as much as possible and to lighten the space through the use of color, fabric and glass. New furnishings in lighter colors and soft textures help keep the feeling light and modernize the space. Sheer linen draperies soften the hard lines and add to the light, airy feel. Tinius Photography
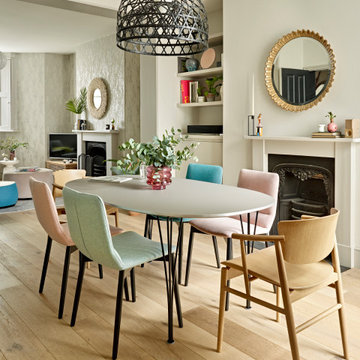
Bild på en funkis matplats med öppen planlösning, med grå väggar, mellanmörkt trägolv, en standard öppen spis och brunt golv
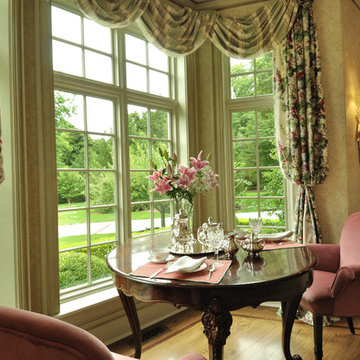
The intimate dining area, part of the formal dining room is papered in a muted trellis paper in green and cream. We choose to highlight the ceiling by painting it in tinted paint with a shade of green. For the window treatments we chose to use a large scale floral fabric for the bishop sleeves and a silk stripe for the swags.
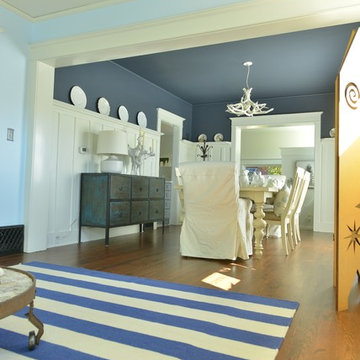
LeBlanc Floors & Interiors
Inspiration för mellanstora amerikanska kök med matplatser, med blå väggar och mellanmörkt trägolv
Inspiration för mellanstora amerikanska kök med matplatser, med blå väggar och mellanmörkt trägolv
740 foton på grön matplats, med mellanmörkt trägolv
6
