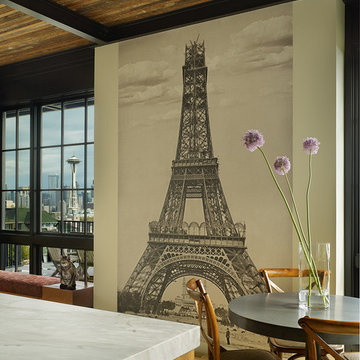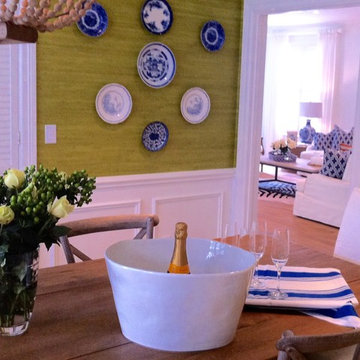740 foton på grön matplats, med mellanmörkt trägolv
Sortera efter:
Budget
Sortera efter:Populärt i dag
161 - 180 av 740 foton
Artikel 1 av 3
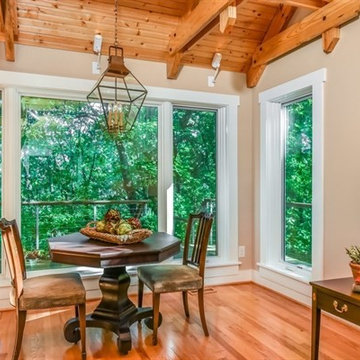
This beautiful sun room has fabulous trusses with beautiful iron hardware. The owner wanted a room done in earthtones, which reflects the great outdoors seen through all the windows.
The club chairs were re-upholstered in a neutral tone, and blend well with the brown leather sofa and the antique green velvet chairs and ottoman.
New hammered metal base table lamps were added to the antique side tables, and a new green blown glass base table lamp added between the two velvet arm chairs.
Kilim throw pillows and sweater knit throw pillows were added to soften and make a cohesive statement in this masculine room.
The lanterns that hang on either end of the room were hand made by the owner.
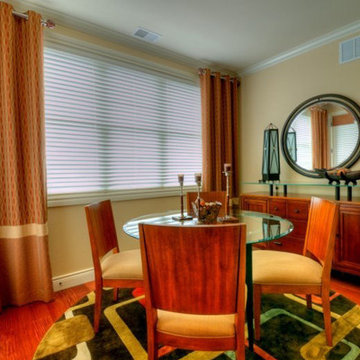
Inspiration för en mellanstor funkis separat matplats, med beige väggar och mellanmörkt trägolv
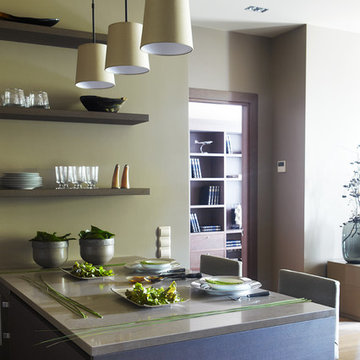
Фотограф Алексей Коновалов
Idéer för ett mellanstort modernt kök med matplats, med gröna väggar och mellanmörkt trägolv
Idéer för ett mellanstort modernt kök med matplats, med gröna väggar och mellanmörkt trägolv
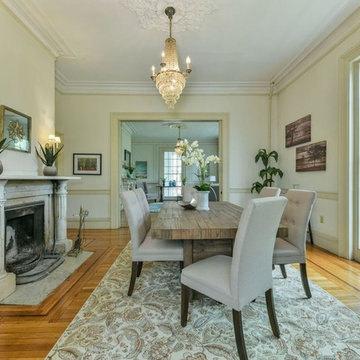
Foto på en stor vintage separat matplats, med beige väggar, mellanmörkt trägolv, en standard öppen spis, en spiselkrans i betong och brunt golv
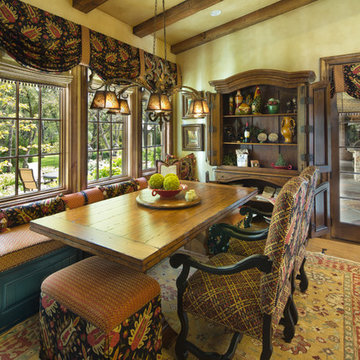
Exempel på en mellanstor rustik separat matplats, med beige väggar, mellanmörkt trägolv och brunt golv
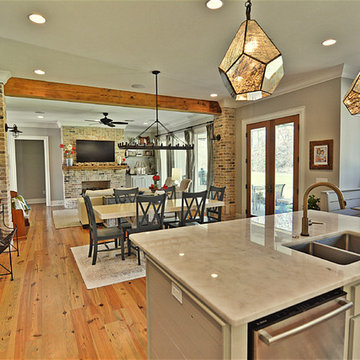
Idéer för ett mellanstort lantligt kök med matplats, med beige väggar, mellanmörkt trägolv och brunt golv
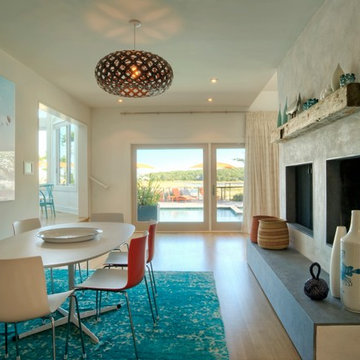
Photography by Bjorg Magnea
Bild på en maritim matplats, med beige väggar, mellanmörkt trägolv och en standard öppen spis
Bild på en maritim matplats, med beige väggar, mellanmörkt trägolv och en standard öppen spis
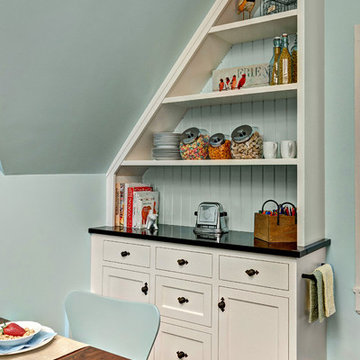
2013 ASID Showcase House
2013 2nd place NKBA Small Kitchen Award
Mary Maney, ASID, AKBD designed the kitchenette of this Bed & Breakfast home. The kitchenette is located on the 3rd floor in the private quarters of the home, close to the children’s bedrooms and family room. It is a multi-functioning space where the children can make a snack, do school work or craft projects.
A Herringbone patterned backsplash, with dark brown marble accent tile compliments the Cambria counter top and white cabinetry. This fully functioning kitchen has a fresh, clean look with design elements that hint to its vintage age.
Photography Mark Ehlen
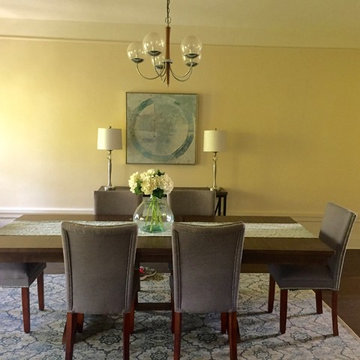
Formal dining room - condo Chicago
Idéer för små vintage separata matplatser, med mellanmörkt trägolv och brunt golv
Idéer för små vintage separata matplatser, med mellanmörkt trägolv och brunt golv
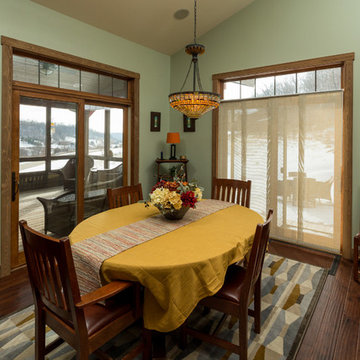
Unposed Photography
Inredning av ett amerikanskt mellanstort kök med matplats, med gröna väggar, mellanmörkt trägolv och brunt golv
Inredning av ett amerikanskt mellanstort kök med matplats, med gröna väggar, mellanmörkt trägolv och brunt golv
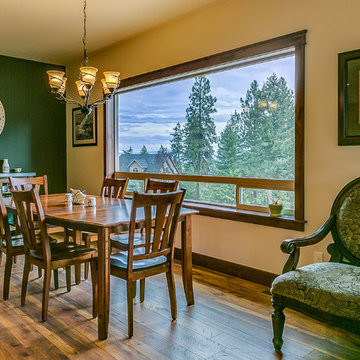
Inspiration för en mellanstor amerikansk matplats med öppen planlösning, med beige väggar, mellanmörkt trägolv och brunt golv
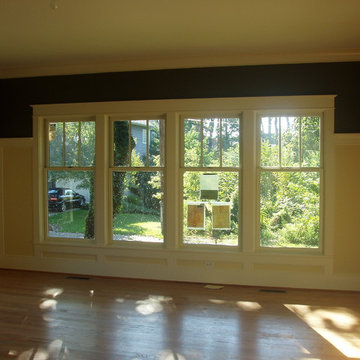
Chad Smith
Foto på en mellanstor amerikansk matplats med öppen planlösning, med flerfärgade väggar och mellanmörkt trägolv
Foto på en mellanstor amerikansk matplats med öppen planlösning, med flerfärgade väggar och mellanmörkt trägolv
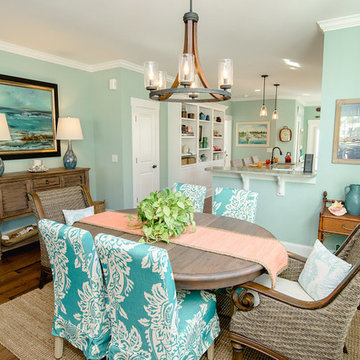
Kristopher Gerner
Idéer för mellanstora maritima kök med matplatser, med gröna väggar och mellanmörkt trägolv
Idéer för mellanstora maritima kök med matplatser, med gröna väggar och mellanmörkt trägolv
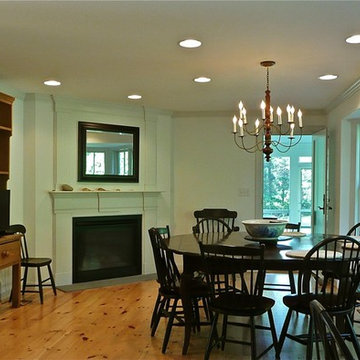
The house on Cranberry Lane began with a reproduction of a historic “half Cape” cottage that was built as a retirement home for one person in 1980. Nearly thirty years later, the next generation of the family asked me to incorporate the original house into a design that would accomodate the extended family for vacations and holidays, yet keep the look and feel of the original cottage from the street. While they wanted a traditional exterior, my clients also asked for a house that would feel more spacious than it looked, and be filled with natural light.
Inside the house, the materials and details are traditional, but the spaces are not. The open kitchen and dining area is long and low, with windows looking out over the gardens planted after the original cottage was built. A door at the far end of the room leads to a screened porch that serves as a hub of family life in the summer.
All the interior trim, millwork, cabinets, stairs and railings were built on site, providing character to the house with a modern spin on traditional New England craftsmanship.
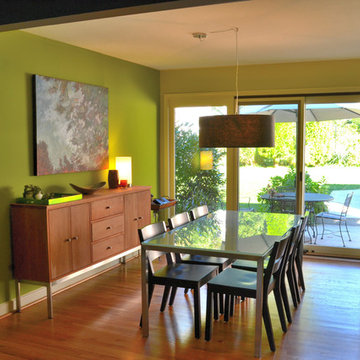
Tim & Elissa have a beautiful home in the most desirable Wyomissing neighborhood. Broad sidewalks under stately oaks, with nearby parks makes it a perfect place to raise a growing family. But their 2-bedroom mid-century rancher was becoming a squeeze. They asked Spring Creek Design to come up with a cost-effective solution to their space problem, while also tackling some of the home’s aged infrastructure.
Design Criteria:
- Increase living space by adding a new 2nd storey Master Suite.
- Enhance livability with an open floorplan on the first floor.
- Improve the connection to the outdoors.
- Update basics systems with new windows, HVAC and insulation.
- Update interior with paint & refinished floors.
Special Features:
- Bright, mid-century modern design is true to the home’s vintage.
- Custom steel cable railings at both stairways.
- New open plan creates strong connections between kitchen, living room, dining room and deck.
- High-performance Pella windows throughout, including a new triple-panel slider to the deck.

Breakfast nook next to the kitchen, coffered ceiling and white brick wall.
Klassisk inredning av en stor matplats, med vita väggar, mellanmörkt trägolv, en standard öppen spis, en spiselkrans i tegelsten och brunt golv
Klassisk inredning av en stor matplats, med vita väggar, mellanmörkt trägolv, en standard öppen spis, en spiselkrans i tegelsten och brunt golv
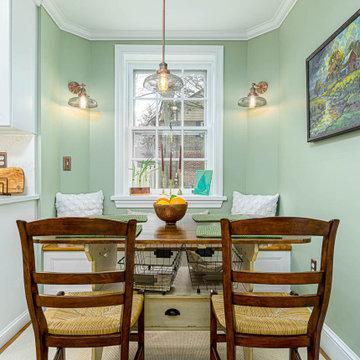
Could a dreadful dishwasher leak be a blessing in disguise?
The Redding kitchen was very odd. The house was a beautiful brick house from the early 1900’s, but the kitchen had been renovated since then with an impractical layout. It worked, but, for as much time as Mr. and Mrs. spend in the kitchen, it left much to be desired. Because they enjoy cooking so much, they dreamed of having a functional kitchen that added to the character of the home and respected the history of it.
So that’s why Mr. and Mrs. went to a Lancaster Home Show where they meet ALL Renovation & Design. They were impressed with our process which guides clients through the design phase in a unique way that guarantees a customized remodel, tailored to their dreams. We really hit it off, but, since they were still in the idea stage, the years passed quickly.
Then one morning they discovered a puddle under the dishwasher. And, as is often the case, the damage had already spread to the surrounding cabinets and a large area of the floor. And upon further inspection, it was discovered that part of the floor was made with asbestos – which would require expert remediation. This was turning into a major rehab project.
That’s when they were faced with a tough call: do they patch it up now and rip it out in a few years when they remodel the entire kitchen, or, do they remodel now? They called ALL Renovation & Design.
First we worked with the insurance company to raise the damage claim to what it would have actually cost to repair the damage done by the leak… several thousand dollars higher than what they had initially appraised it.
Then we guided Mr. and Mrs. through the design process that carefully articulated the goals and vision for the new kitchen. Functionality and complementing the home’s character were top priority. They were extremely pleased with the help we provided in guiding them through the cabinet choices, layout, and color selections.
Communication was key. Especially when we got into the demolition and construction work. One thing you can be sure of when working with older homes is that there are almost always surprises between the walls. For the Redding kitchen it took the form of a steel support beam that we discovered on the second day of demolition. Because it prevented us from opening up the doorway, we had to pivot and adjust the cabinet spacing. Electrical access was also a serious problem that required added creativity to be sure the new space would include all the functionality of a modern kitchen. But all the challenges were overcome through creativity and almost constant communication.
At last, it was complete. Together we transformed the space into a beautiful transitional kitchen that is a joy to work in.
The maple cabinets with full-overlay doors were painted in matte white with copper hardware. The countertop and backsplash were Hanstone Quartz in the Strato color. It included a 30” single-basin sink in 14-gauge hammered copper. For the floor they chose Lauzan Maple Hardwood in the Sahara finish, installed in the herringbone pattern. And to really set off the kitchen, the old appliances were replaced with new GE Café appliances in their classy matte white with brushed copper accents.
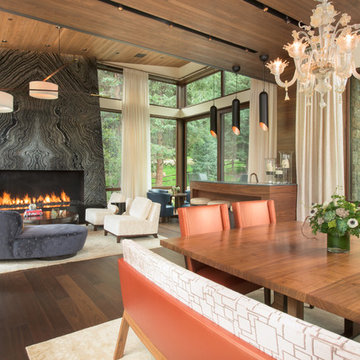
This expansive 10,000 square foot residence has the ultimate in quality, detail, and design. The mountain contemporary residence features copper, stone, and European reclaimed wood on the exterior. Highlights include a 24 foot Weiland glass door, floating steel stairs with a glass railing, double A match grain cabinets, and a comprehensive fully automated control system. An indoor basketball court, gym, swimming pool, and multiple outdoor fire pits make this home perfect for entertaining. Photo: Ric Stovall
740 foton på grön matplats, med mellanmörkt trägolv
9
