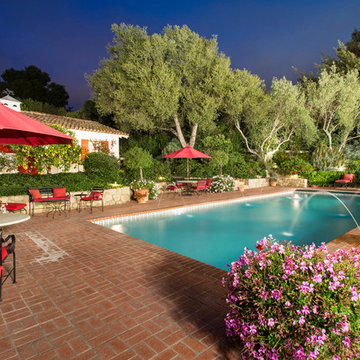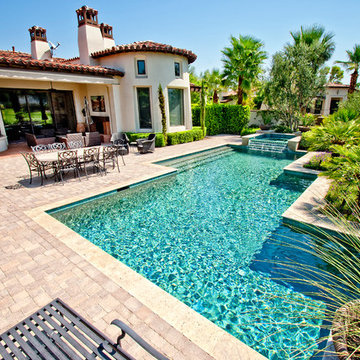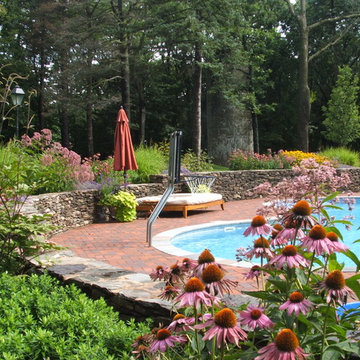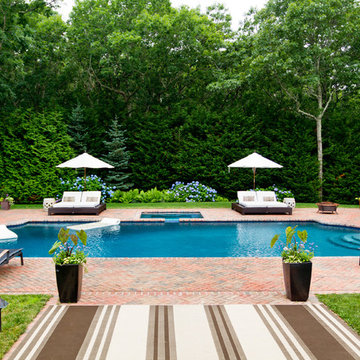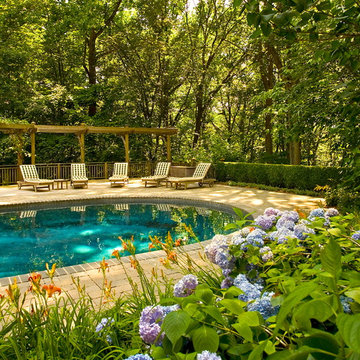1 138 foton på grön pool, med marksten i tegel
Sortera efter:
Budget
Sortera efter:Populärt i dag
81 - 100 av 1 138 foton
Artikel 1 av 3
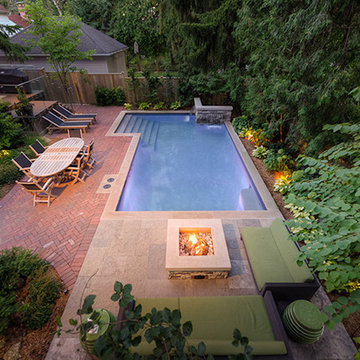
A swimming pool/water feature, a main floor elevation high above pool grade, upper seating for two and a bbq, two lounges for sunning, an eating area, a gas firepit with seating for six, a fully plumbed stone change room/toilet, an outdoor shower and deep lush garden beds.
Truthfully we didn't think it would work either, who knew?
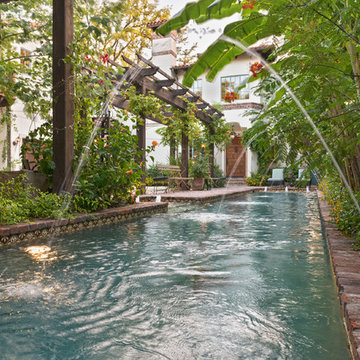
Inspiration för stora medelhavsstil rektangulär träningspooler längs med huset, med en fontän och marksten i tegel
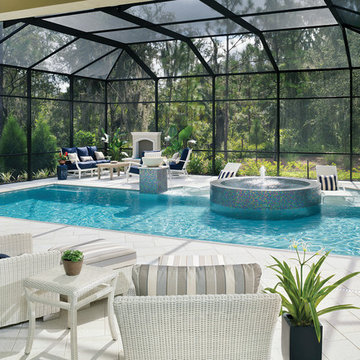
this pool with outdoor fountain, fireplace and kitchen make this spot a perfect place for entertaining or relaxing. The custom wrap around shallow areas by the fountain place the chairs in the water to keep hot days cool. This oasis is a perfect staycation after a hard week.
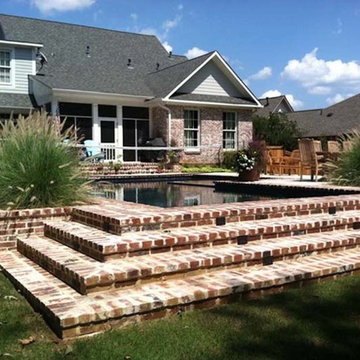
Klassisk inredning av en stor anpassad träningspool på baksidan av huset, med poolhus och marksten i tegel
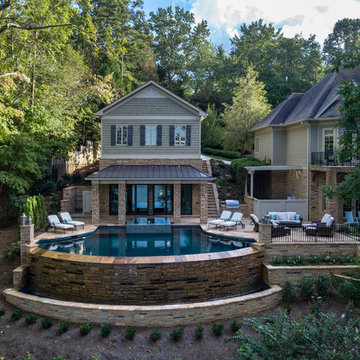
Situated on a private cove of Lake Lanier this stunning project is the essence of Indoor-outdoor living and embraces all the best elements of its natural surroundings. The pool house features an open floor plan with a kitchen, bar and great room combination and panoramic doors that lead to an eye-catching infinity edge pool and negative knife edge spa. The covered pool patio offers a relaxing and intimate setting for a quiet evening or watching sunsets over the lake. The adjacent flagstone patio, grill area and unobstructed water views create the ideal combination for entertaining family and friends while adding a touch of luxury to lakeside living.
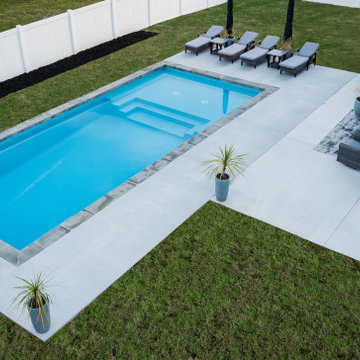
The Illusion 35 has a built-in sun ledge with Jandy bubblers and LED lights. The color for this install is reef blue. Techno block pavers surround this fiberglass inground pool.
Size: 35′ x 15’5″ x 4’4″ x 6’6″
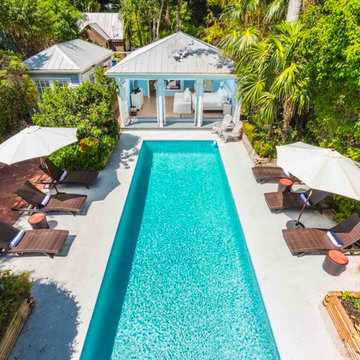
An aerial view of the pool and guest house.
Inredning av en klassisk liten rektangulär pool på baksidan av huset, med poolhus och marksten i tegel
Inredning av en klassisk liten rektangulär pool på baksidan av huset, med poolhus och marksten i tegel
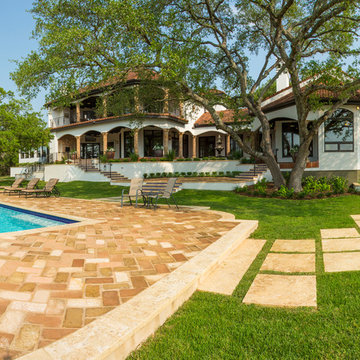
Vernon Wentz
Inspiration för mellanstora amerikanska rektangulär baddammar på baksidan av huset, med en fontän och marksten i tegel
Inspiration för mellanstora amerikanska rektangulär baddammar på baksidan av huset, med en fontän och marksten i tegel
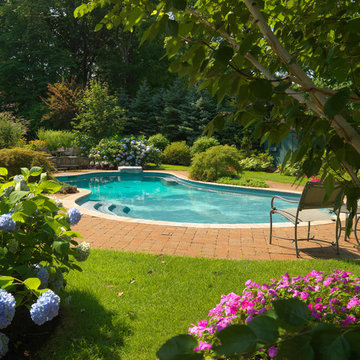
A mountain lake style pool nestles into this West Newton property surrounded by lush plantings and colorful annual and perennial boarders. An ample entertaining space lends itself to summer enjoyment.
Richard Mandelkorn Photography
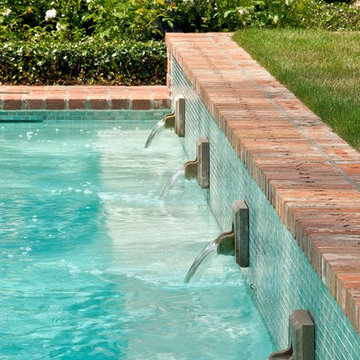
Exterior Worlds was contracted by the Bretches family of West Memorial to assist in a renovation project that was already underway. The family had decided to add on to their house and to have an outdoor kitchen constructed on the property. To enhance these new constructions, the family asked our firm to develop a formal landscaping design that included formal gardens, new vantage points, and a renovated pool that worked to center and unify the aesthetic of the entire back yard.
The ultimate goal of the project was to create a clear line of site from every vantage point of the yard. By removing trees in certain places, we were able to create multiple zones of interest that visually complimented each other from a variety of positions. These positions were first mapped out in the landscape master plan, and then connected by a granite gravel walkway that we constructed. Beginning at the entrance to the master bedroom, the walkway stretched along the perimeter of the yard and connected to the outdoor kitchen.
Another major keynote of this formal landscaping design plan was the construction of two formal parterre gardens in each of the far corners of the yard. The gardens were identical in size and constitution. Each one was decorated by a row of three limestone urns used as planters for seasonal flowers. The vertical impact of the urns added a Classical touch to the parterre gardens that created a sense of stately appeal counter punctual to the architecture of the house.
In order to allow visitors to enjoy this Classic appeal from a variety of focal points, we then added trail benches at key locations along the walkway. Some benches were installed immediately to one side of each garden. Others were placed at strategically chosen intervals along the path that would allow guests to sit down and enjoy a view of the pool, the house, and at least one of the gardens from their particular vantage point.
To centralize the aesthetic formality of the formal landscaping design, we also renovated the existing swimming pool. We replaced the old tile and enhanced the coping and water jets that poured into its interior. This allowed the swimming pool to function as a more active landscaping element that better complimented the remodeled look of the home and the new formal gardens. The redesigned path, with benches, tables, and chairs positioned at key points along its thoroughfare, helped reinforced the pool’s role as an aesthetic focal point of formal design that connected the entirety of the property into a more unified presentation of formal curb appeal.
To complete our formal landscaping design, we added accents to our various keynotes. Japanese yew hedges were planted behind the gardens for added dimension and appeal. We also placed modern sculptures in strategic points that would aesthetically balance the classic tone of the garden with the newly renovated architecture of the home and the pool. Zoysia grass was added to the edges of the gardens and pathways to soften the hard lines of the parterre gardens and walkway.
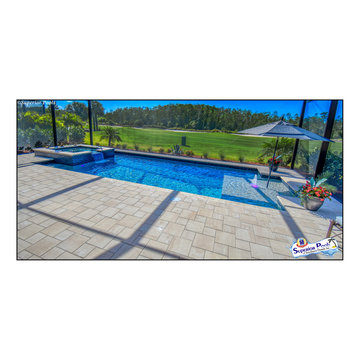
Superior Pools Custom Swimming Pool And Spa. (Slusarz) Fort Myers, FL.
- White Desert Sand / 12" x 12" and 8" x 8"
- Blended/Contemporary Coping
- Pool and Spa Waterline Tile: Artistry in Mosaic Titanium Series Black/Silver Blend 1" x 2" (Glass)
- +6" Raise (Band Effect) on Spa: Artistry in Mosaic Titanium Series Black/Silver Blend 1" x 1" (Glass)
- Stonescapes French Grey
- +12" Raised Spa w/ 2' Granite Spillway and 6 Therapy Jets
- Sun Shelf w/ Pentair LED Bubbler and Umbrella Sleeve (Transformer Included)
- Two Sets of Entry Steps and Two Swim Out Benches
- 40' Picture Window in Rear of Cage - 2' Transom Wall by House (12' Screen Walls/15' Ceilings) - No Lower Chair Rail - 20/20 Screen
Like What You See? Contact Us Today For A Free No Hassle Quote @ Info@SuperiorPools.com or www.superiorpools.com/contact-us
Superior Pools Teaching Pools! Building Dreams!
Superior Pools
Info@SuperiorPools.com
www.SuperiorPools.com
www.homesweethomefla.com
www.youtube.com/Superiorpools
www.g.page/SuperiorPoolsnearyou/
www.facebook.com/SuperiorPoolsswfl/
www.instagram.com/superior_pools/
www.houzz.com/pro/superiorpoolsswfl/superior-pools
www.guildquality.com/pro/superior-pools-of-sw-florida
www.yelp.com/biz/superior-pools-of-southwest-florida-port-charlotte-2
www.nextdoor.com/pages/superior-pools-of-southwest-florida-inc-port-charlotte-fl/
#SuperiorPools #HomeSweetHome #AwardWinningPools #CustomSwimmingPools #Pools #PoolBuilder
#Top50PoolBuilder #1PoolInTheWorld #1PoolBuilder #TeamSuperior #SuperiorFamily #SuperiorPoolstomahawktikibar
#TeachingPoolsBuildingDreams #GotQualityGetSuperior #JoinTheRestBuildWithTheBest #HSH #LuxuryPools
#CoolPools #AwesomePools #PoolDesign #PoolIdeas
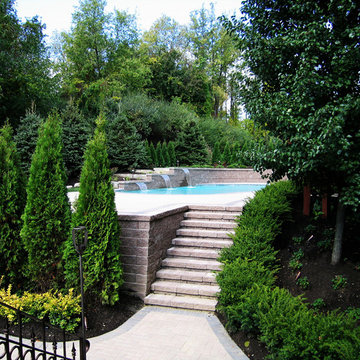
United Lawnscape was hired to create a backyard entertainement space that offered unique elements and privacy. Rather than fight with the current grade of the backyard, we used it to our advantage with this design by slightly elevating the custom gunite pool from the lower level patio. Evergreens and other plant material were used to create a lush background and offer privacy.
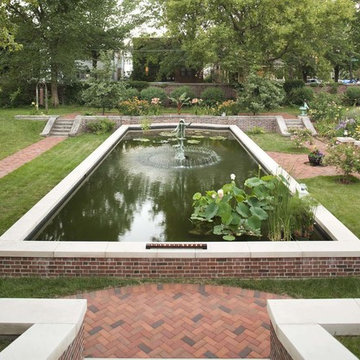
Historic garden on Summit Avenue in St. Paul restored to its former glory.
Bild på en stor vintage gårdsplan med pool, med marksten i tegel
Bild på en stor vintage gårdsplan med pool, med marksten i tegel
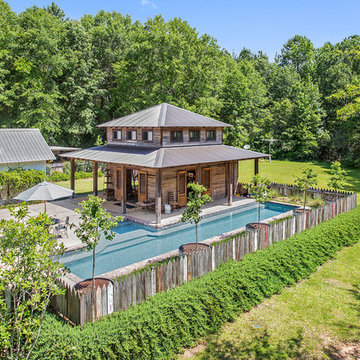
Lantlig inredning av en mellanstor anpassad träningspool på baksidan av huset, med poolhus och marksten i tegel
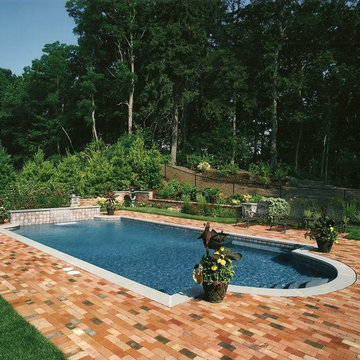
Bild på en mellanstor vintage anpassad träningspool på baksidan av huset, med en fontän och marksten i tegel
1 138 foton på grön pool, med marksten i tegel
5
