1 138 foton på grön pool, med marksten i tegel
Sortera efter:
Budget
Sortera efter:Populärt i dag
101 - 120 av 1 138 foton
Artikel 1 av 3
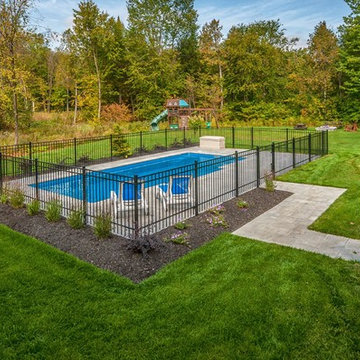
Inredning av en modern mellanstor rektangulär pool på baksidan av huset, med marksten i tegel
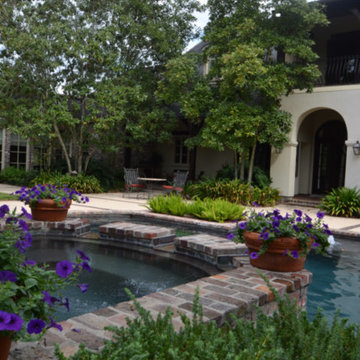
Klassisk inredning av en mellanstor rektangulär träningspool på baksidan av huset, med spabad och marksten i tegel
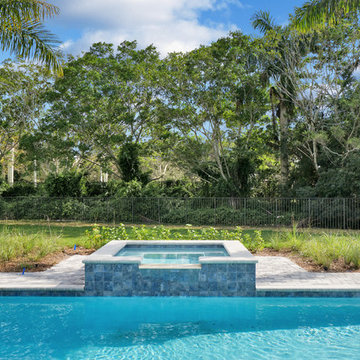
Inredning av en klassisk mellanstor rektangulär träningspool på baksidan av huset, med spabad och marksten i tegel
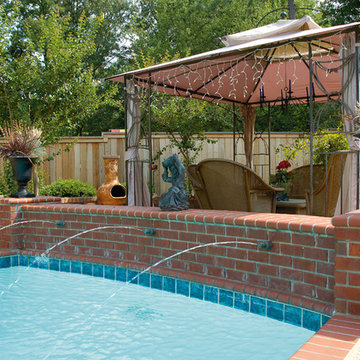
The Schulz Home is one of the best examples of Tim Disalvo and Company's handiwork. The deep red brick fountains and walkways around the pool really compliment the lush grass and garden areas in the fenced yard. Additionally, the brick paver patio with furniture makes this backyard especially homey and relaxing.
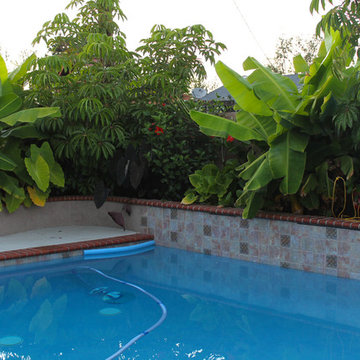
Wanting to recreate Hawaii in California, we used similar looking plants that will grow well in our dry climate: Palms, Hibiscus, Ti plants along with others.
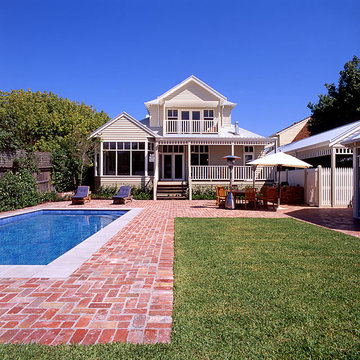
Bild på en mellanstor rektangulär pool på baksidan av huset, med marksten i tegel
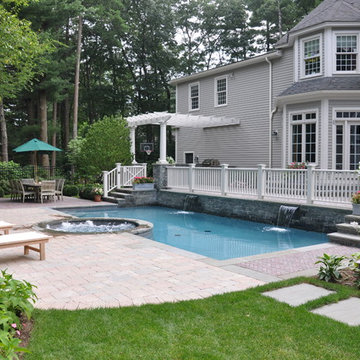
This unique pool, which includes dramatic spillways and spa, is tucked nicely into a small space at this suburban property. Although small in scale, the pool is integrated with the architecture providing an outdoor kitchen, pergola, and dramatic lighting.
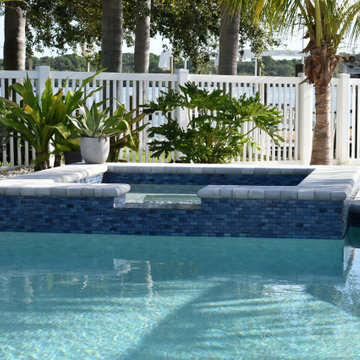
Inspiration för en mellanstor funkis anpassad pool på baksidan av huset, med spabad och marksten i tegel
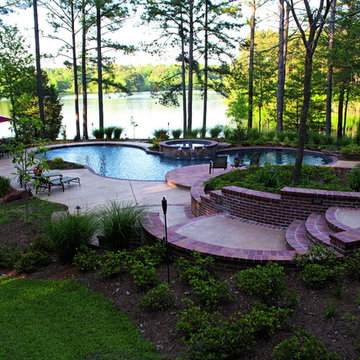
Pool was designed for a volleyball net to be put up in sleeves within the landscape pockets next to the coping. The volleyball area is 15' square on each side of the net and both sides are the same depth. The right lobe of the pool is the deep end with a diving rock.
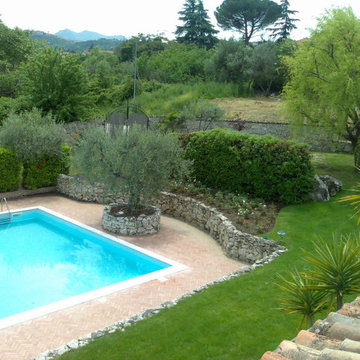
Piscina in cemento armato con ulivo secolare al centro del lato corto
Inredning av en medelhavsstil stor rektangulär pool framför huset, med marksten i tegel
Inredning av en medelhavsstil stor rektangulär pool framför huset, med marksten i tegel
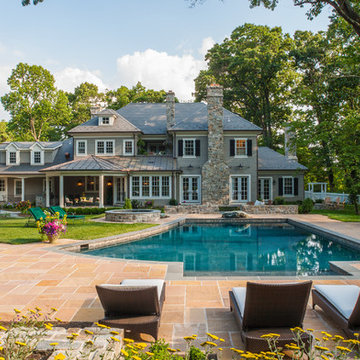
Klassisk inredning av en stor rund träningspool framför huset, med marksten i tegel och poolhus
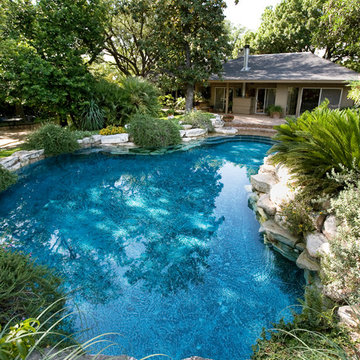
Inspiration för mellanstora rustika anpassad baddammar på baksidan av huset, med marksten i tegel och spabad
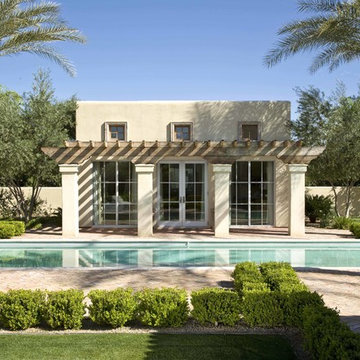
Small green bushes and tall shady palms surround this Mediterranean pool house. French doors lead to a well planned patio area where a column supported trellis creates an escape from the hot desert sun. The clear, sparkling pool is refreshing and provides the perfect place for a quiet afternoon of sun bathing or a fun fiesta with family and friends.
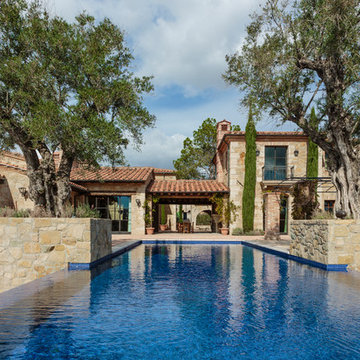
Rustik inredning av en stor rektangulär träningspool på baksidan av huset, med spabad och marksten i tegel
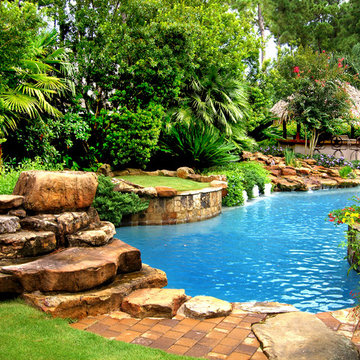
www.danielkellyphotography.com
Exempel på en stor klassisk anpassad pool på baksidan av huset, med marksten i tegel
Exempel på en stor klassisk anpassad pool på baksidan av huset, med marksten i tegel
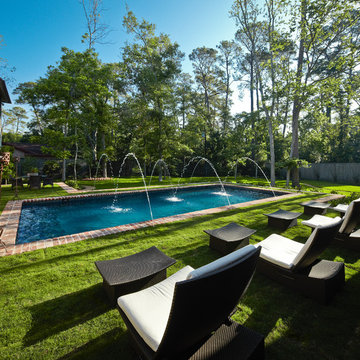
Inredning av en klassisk rektangulär pool på baksidan av huset, med marksten i tegel och en fontän
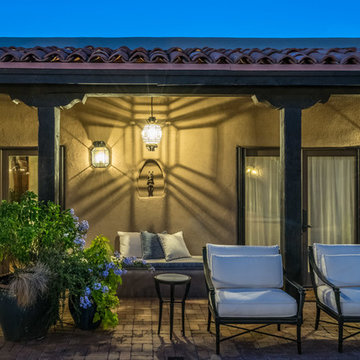
The portal of the inner hacienda-style pool courtyard provides a sheltered space to showcase the client's collection of unique antique pieces. Blue accents on the upholstery and in the ceramic pots echo the blue of the pool and create cohesion in the space. Deep lounge seating around the pool allows the clients to comfortable enjoy the space.
Photo Credit: Kirk Gittings
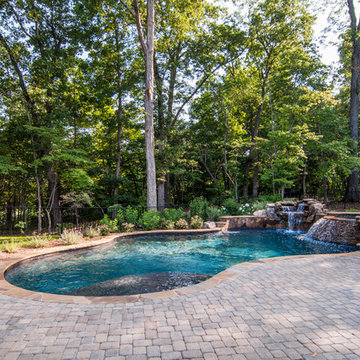
Traditional Home with modern flair inside. Stone, Siding, Outdoor living, cedar posts, country setting, gable detail, metal roof, covered porch
j. stephen young
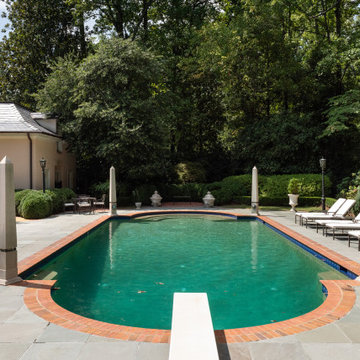
Inspiration för stora klassiska rektangulär träningspooler på baksidan av huset, med marksten i tegel
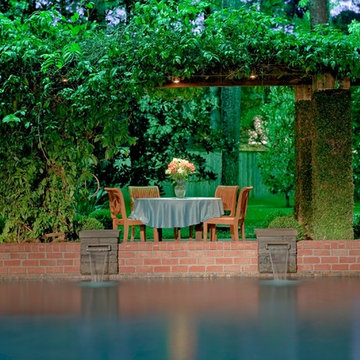
The Berry family of Houston, Texas hired us to do swimming pool renovation in their backyard. The pool was badly in need of repair. Its surface, plaster, tile, and coping all needed reworking. The Berry’s had finally decided it was time to do something about this, so they contacted us to inquire about swimming pool restoration. We told them that we could certainly repair the damaged elements. After we took a closer look at the pool, however, we realized that more was required here than a cosmetic solution to wear and tear.
Because of some serious design flaws, the aesthetic of the pool worked against surrounding landscape design. The rear portion of the pool was framed by architectural wall, and the water was surrounded by a brick and bluestone patio. The problem lay in the fact that the wall was too tall.
It created a sense of separation from the remainder of the yard, and it obscured the view of a beautiful arbor that had been built beneath the trees behind the pool. It also hosted a contemporary-style, sheer-descent waterfall fountain that looked too modern for a traditional lawn and garden design. Restoring this wall to its proper relationship with the landscape would turn out to be one of the key elements to our swimming pool renovations work.
We began by lowering the wall the wall so you could see the arbor and trees in the backyard more clearly. We also did away with the sheer-descent waterfall that clashed with surrounding backyard landscape design. We decided that a more traditional fountain would be more appropriate to the setting, and more aesthetically apropos if it complimented the brick and bluestone patio.
To create this façade, we had to reconstruct the wall with bluestone columns rising up through the brick. These columns matched the bluestone in the patio, and added a stately form to the otherwise plain brick wall. Each column rose slightly higher than the top of the wall and was capped at the top. Thermal-finish weirs crafted in a flame detail jutted from under the capstones and poured water into the pool below.
To draw greater emphasis to the pool itself as a body of water, we continued our swimming pool renovation with an expansion of the brick coping. This drew greater emphasis to the body of water within its form, and helps focus awareness on the tranquility created by the fountain. We also removed the outdated diving board and replaced it with a diving rock. This was safer and more attractive than the board.
We also extended the entire pool and patio another 15 feet toward the right. This made the entire area a more relaxed and sweeping expanse of hardscape. While doing so, we expanded the brick coping around the pool from 8 inches to 12 inches. Because the spa had a rather unique shape, we decided to replace the coping here with custom brink interlace style that would fit its irregular design.
Now that the swimming pool renovation itself was complete, we sought to extend the new sense of expansiveness into the rest of the yard. To accomplish this, we built a walkway out of bluestone stepping pads that ran across the surface of the water to the arbor on the other side of the fountain wall.
This unique pathway created invitation to the world of the trees beyond the water’s edge, and counterbalanced the focal point of the pool area with the arbor as a secondary point of interest. We built a terrace and a dining area here so people could remain here in comfort for as long as they liked without having to run back to the patio or dash inside the kitchen for food and drinks.
1 138 foton på grön pool, med marksten i tegel
6