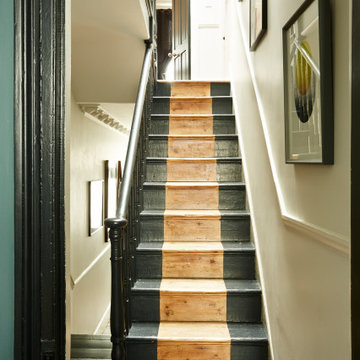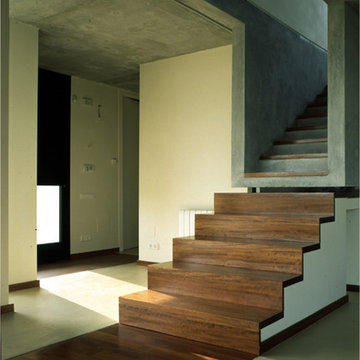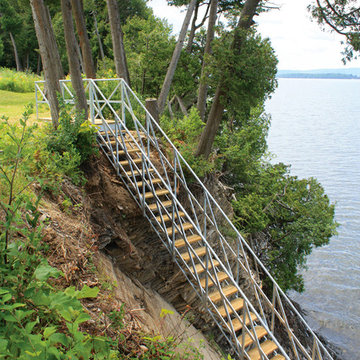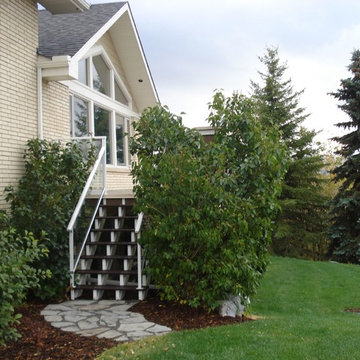398 foton på grön rak trappa
Sortera efter:
Budget
Sortera efter:Populärt i dag
41 - 60 av 398 foton
Artikel 1 av 3
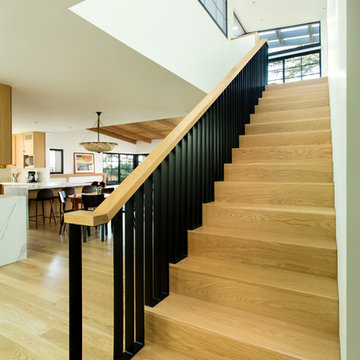
Stair to second floor primary suite with Kitchen and Living Room beyond. Photo by Clark Dugger
Idéer för en mellanstor 50 tals rak trappa i trä, med sättsteg i trä och räcke i metall
Idéer för en mellanstor 50 tals rak trappa i trä, med sättsteg i trä och räcke i metall
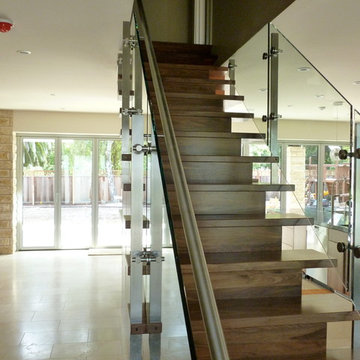
Matt Hutchins
Inspiration för moderna raka trappor i trä, med sättsteg i trä och räcke i glas
Inspiration för moderna raka trappor i trä, med sättsteg i trä och räcke i glas
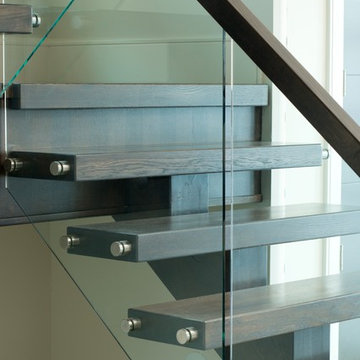
Ryan Patrick Kelly Photographs
Foto på en funkis rak trappa i trä, med öppna sättsteg och räcke i glas
Foto på en funkis rak trappa i trä, med öppna sättsteg och räcke i glas
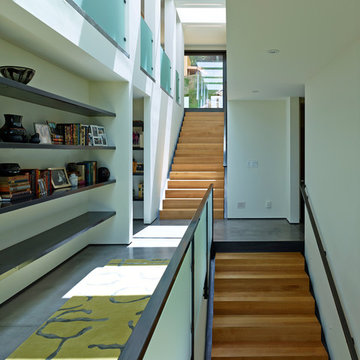
This house is sited on the steep, north facing slope of Snow King Mountain. The main living spaces are located on the top level to take advantage of the sweeping views of the Tetons and National Elk Refuge. Arrival at this top level is through a stair atrium generously illuminated with skylights, which filter daylight throughout the interior – critical to a site deep in the trees with no direct sun during the winter months.
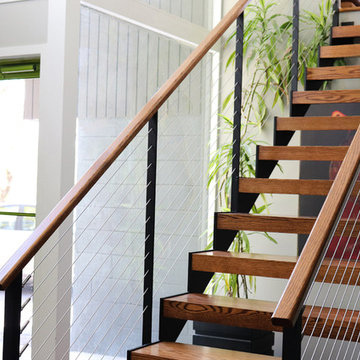
Keuka Studios custom fabricated this steel sawtooth style stringer staircase, with cable railing. The treads and top rail are oak.
www.keuka-studios.com
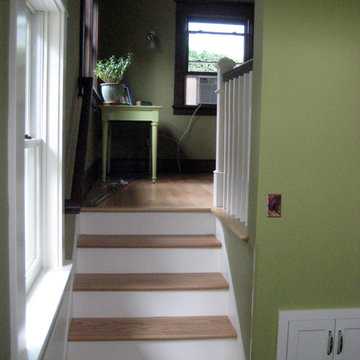
Stairs up from mudroom to new sitting room.
Inspiration för små amerikanska raka trappor i trä, med sättsteg i trä
Inspiration för små amerikanska raka trappor i trä, med sättsteg i trä
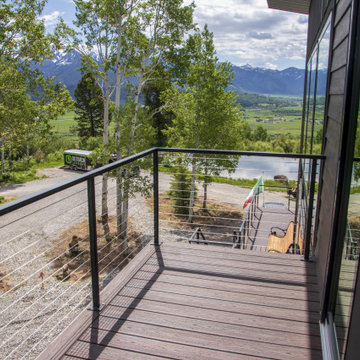
This classic cable rail was fabricated out of steel in sections at our facility. Each section was welded together on-site and painted with a flat black urethane. The cable was run through the posts in each section and then tensioned to the correct specifications. The simplicity of this rail gives an un-obstructed view of the beautiful surrounding valley and mountains. The front steps grab rail was measured and laid out onsite, and was bolted into place on the rock steps. The clear-cut grabrails inside for the basement stairs were formed and mounted to the wall. Overall, this beautiful home nestled in the heart of the Wyoming Mountains is one for the books.
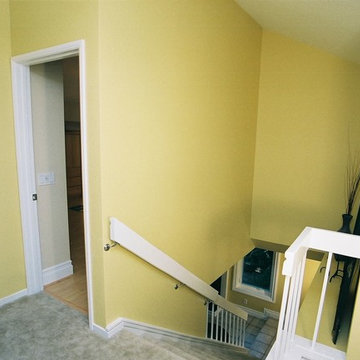
Project and Photo by Chris Doering TRUADDITIONS
We Turn High Ceilings Into New Rooms. Specializing in loft additions and dormer room additions.
Bild på en mellanstor vintage rak trappa, med heltäckningsmatta och sättsteg med heltäckningsmatta
Bild på en mellanstor vintage rak trappa, med heltäckningsmatta och sättsteg med heltäckningsmatta
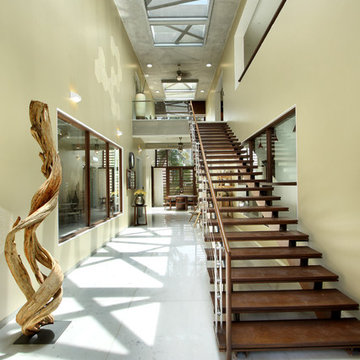
Photography: Tejas Shah
Idéer för funkis raka trappor i trä, med sättsteg i trä
Idéer för funkis raka trappor i trä, med sättsteg i trä
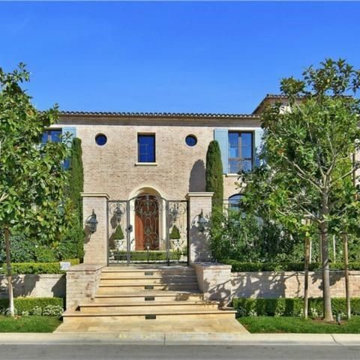
Lori Dennis Interior Design
SoCal Contractor
Exempel på en mycket stor klassisk rak trappa
Exempel på en mycket stor klassisk rak trappa
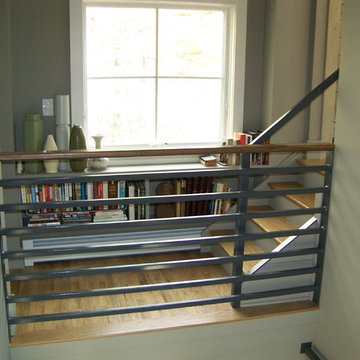
Exempel på en liten amerikansk rak trappa i trä, med sättsteg i målat trä och räcke i metall
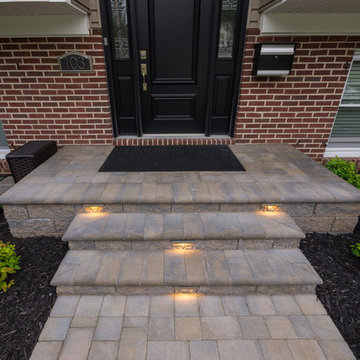
Concrete Paver Steps with Undercap Lights with Concrete Paver Inlay and Concrete Paver Walkway
Idéer för en rak trappa
Idéer för en rak trappa
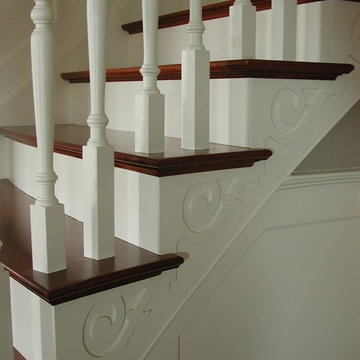
Klassisk inredning av en mellanstor rak trappa i trä, med sättsteg i målat trä och räcke i trä
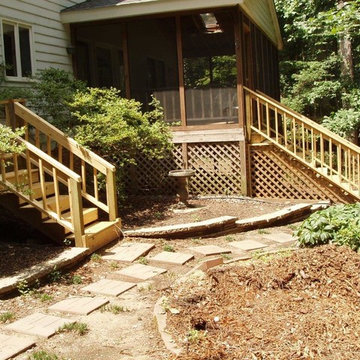
Idéer för mellanstora vintage raka trappor i trä, med sättsteg i trä och räcke i trä
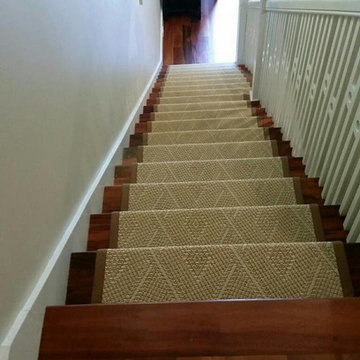
Idéer för att renovera en mellanstor vintage rak trappa, med heltäckningsmatta och sättsteg med heltäckningsmatta

This exterior deck renovation and reconstruction project included structural analysis and design services to install new stairs and landings as part of a new two-tiered floor plan. A new platform and stair were designed to connect the upper and lower levels of this existing deck which then allowed for enhanced circulation.
The construction included structural framing modifications, new stair and landing construction, exterior renovation of the existing deck, new railings and painting.
Pisano Development Group provided preliminary analysis, design services and construction management services.
398 foton på grön rak trappa
3
