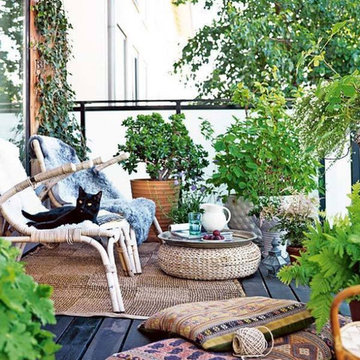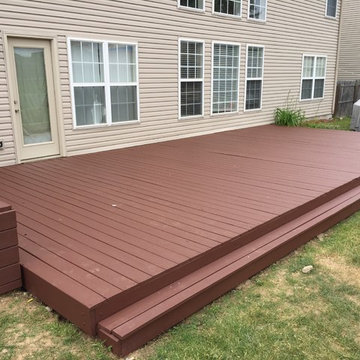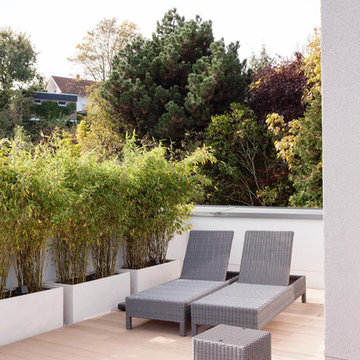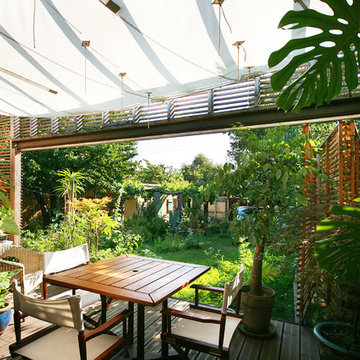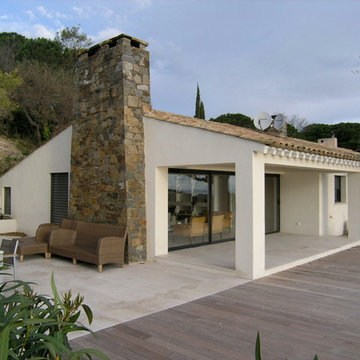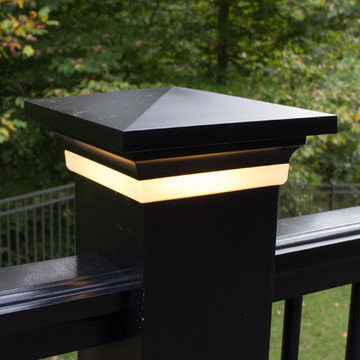2 598 foton på grön terrass
Sortera efter:Populärt i dag
1 - 20 av 2 598 foton

We were contacted by a home owner in Playa Vista who had just purchased a home with a relatively small yard. They wanted to explore our services of how we could maximize space and turn their back yard into an area that was warm, welcoming, and had multiple uses / purposes. We integrated a modern cedar deck with a built in hot tub, created a nice perimeter planter with hedges that will continue to grow to add privacy, installed awesome concrete pavers and of course... you cant forget the ambient outdoor string lights. This project turned out stunning and we would love to assist you on any project you might be looking to embark on in the near future.

Klassisk inredning av en mellanstor terrass på baksidan av huset, med utekök och en pergola
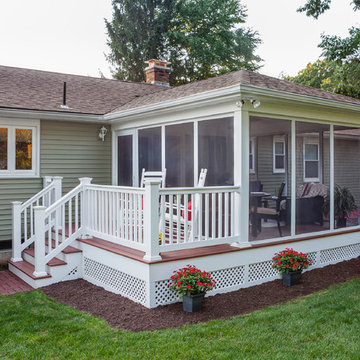
Inspiration för en mellanstor vintage terrass på baksidan av huset, med takförlängning
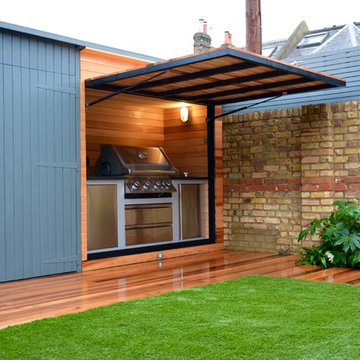
Inredning av en modern mellanstor terrass på baksidan av huset
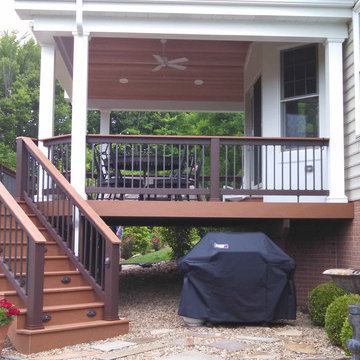
Idéer för mellanstora vintage terrasser på baksidan av huset, med takförlängning
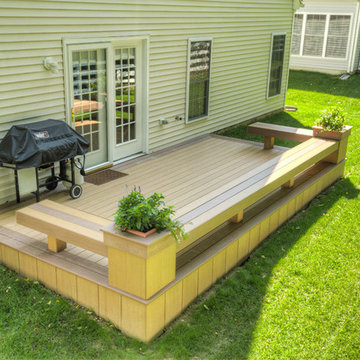
A lower level patio allows a lot of flexibility because railing is not required. When an HOA limits a deck size, it can be challenging to come up with a creative design. We fabricated custom benches and flowerboxes to add function and beauty while staying within the confines of the space allowed.
Our thanks to D & L Photography for the wonderful pictures.
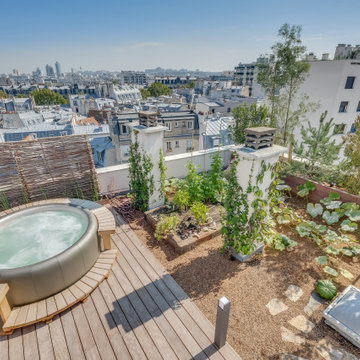
Idéer för att renovera en mellanstor lantlig takterrass insynsskydd, med räcke i trä
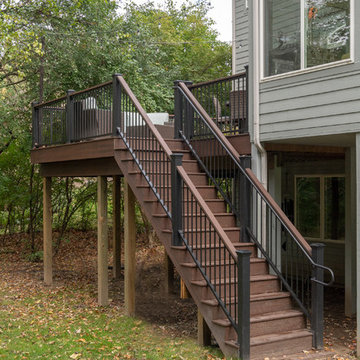
Photography: Jim Schuon https://www.schuonphoto.com/
Foto på en mellanstor vintage terrass på baksidan av huset
Foto på en mellanstor vintage terrass på baksidan av huset
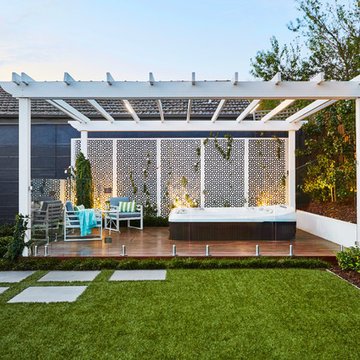
Dave Kulesza
Idéer för att renovera en mellanstor funkis terrass på baksidan av huset, med en pergola
Idéer för att renovera en mellanstor funkis terrass på baksidan av huset, med en pergola
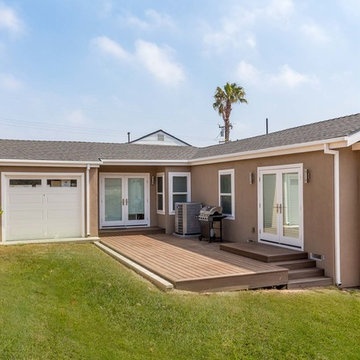
The homeowners had just purchased this home in El Segundo and they had remodeled the kitchen and one of the bathrooms on their own. However, they had more work to do. They felt that the rest of the project was too big and complex to tackle on their own and so they retained us to take over where they left off. The main focus of the project was to create a master suite and take advantage of the rather large backyard as an extension of their home. They were looking to create a more fluid indoor outdoor space.
When adding the new master suite leaving the ceilings vaulted along with French doors give the space a feeling of openness. The window seat was originally designed as an architectural feature for the exterior but turned out to be a benefit to the interior! They wanted a spa feel for their master bathroom utilizing organic finishes. Since the plan is that this will be their forever home a curbless shower was an important feature to them. The glass barn door on the shower makes the space feel larger and allows for the travertine shower tile to show through. Floating shelves and vanity allow the space to feel larger while the natural tones of the porcelain tile floor are calming. The his and hers vessel sinks make the space functional for two people to use it at once. The walk-in closet is open while the master bathroom has a white pocket door for privacy.
Since a new master suite was added to the home we converted the existing master bedroom into a family room. Adding French Doors to the family room opened up the floorplan to the outdoors while increasing the amount of natural light in this room. The closet that was previously in the bedroom was converted to built in cabinetry and floating shelves in the family room. The French doors in the master suite and family room now both open to the same deck space.
The homes new open floor plan called for a kitchen island to bring the kitchen and dining / great room together. The island is a 3” countertop vs the standard inch and a half. This design feature gives the island a chunky look. It was important that the island look like it was always a part of the kitchen. Lastly, we added a skylight in the corner of the kitchen as it felt dark once we closed off the side door that was there previously.
Repurposing rooms and opening the floor plan led to creating a laundry closet out of an old coat closet (and borrowing a small space from the new family room).
The floors become an integral part of tying together an open floor plan like this. The home still had original oak floors and the homeowners wanted to maintain that character. We laced in new planks and refinished it all to bring the project together.
To add curb appeal we removed the carport which was blocking a lot of natural light from the outside of the house. We also re-stuccoed the home and added exterior trim.
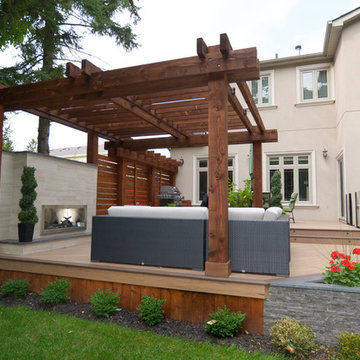
This modern deck includes a solid wood pergola, privacy screen, sleek tiled outdoor fireplace, glass railings, in-step lighting, and minimalist landscaping.
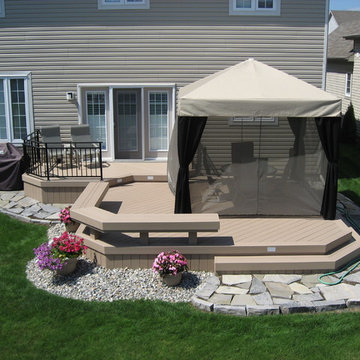
Drew Cunningham and Tom Jacques
Inspiration för en mellanstor funkis terrass på baksidan av huset, med markiser
Inspiration för en mellanstor funkis terrass på baksidan av huset, med markiser
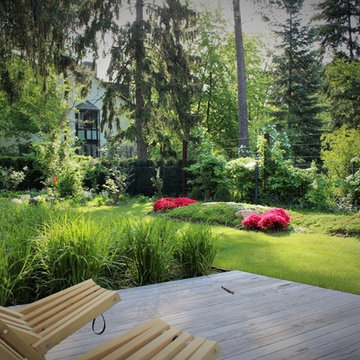
grasgrau.com
Foto på en stor vintage terrass på baksidan av huset, med utekrukor
Foto på en stor vintage terrass på baksidan av huset, med utekrukor
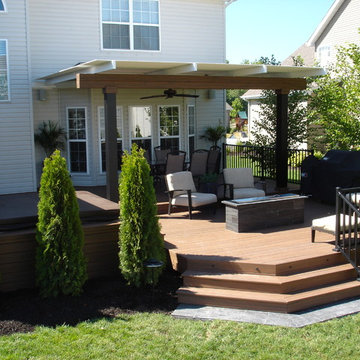
This project in Dardenne Prairie, MO incorporates features designed to provide comfort in an outdoor setting. The deck is made with maintenance free Timbertech Pacific Walnut material with Westbury aluminum railing. The louvered roof can be opened to allow almost full sunlight, or closed to shade you from the heat, while also providing almost complete rain protection. The rectangular fire feature provides warmth and beauty, and the inset hot tub appears as a design element, rather than an afterthought.
2 598 foton på grön terrass
1
