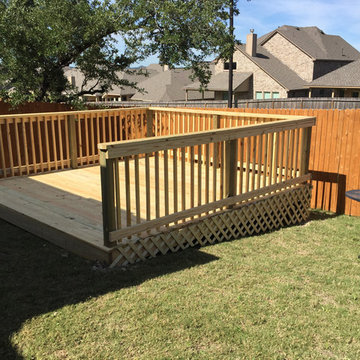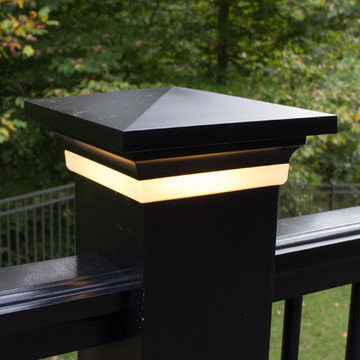2 599 foton på grön terrass
Sortera efter:
Budget
Sortera efter:Populärt i dag
141 - 160 av 2 599 foton
Artikel 1 av 3
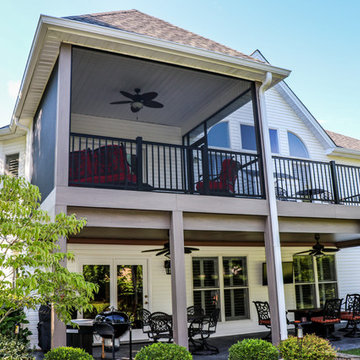
A custom fixed screen system installed on an existing deck.
Inredning av en mellanstor terrass på baksidan av huset, med takförlängning
Inredning av en mellanstor terrass på baksidan av huset, med takförlängning
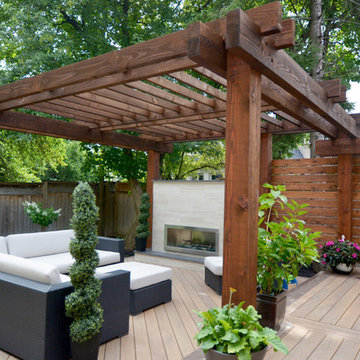
This modern deck includes a solid wood pergola, privacy screen, sleek tiled outdoor fireplace, glass railings, in-step lighting, and minimalist landscaping.
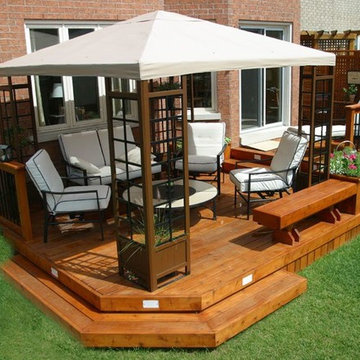
Tom Jacques and Drew Cunningham
Inspiration för mellanstora moderna terrasser på baksidan av huset
Inspiration för mellanstora moderna terrasser på baksidan av huset
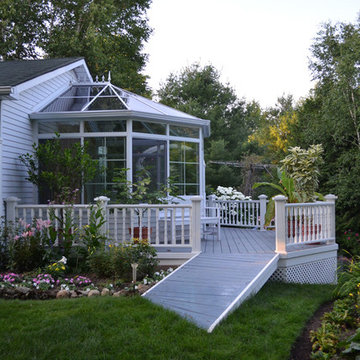
www.GardenStructure.com
Design and Photography by Lawrence Winterburn
The railing detail on this cedar deck matches the other decks on the property and feature chunky custom turnings in Red Cedar.
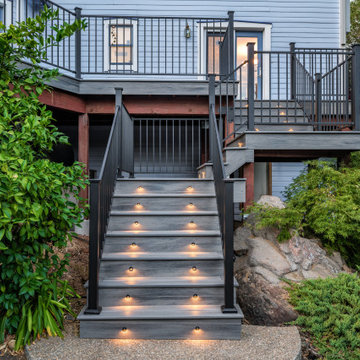
Inredning av en klassisk mellanstor terrass på baksidan av huset, med räcke i metall
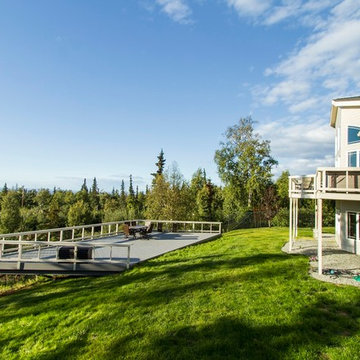
This Pebble Grey Trex Deck is an ideal retreat on this hillside Anchorage home. Detached from the home, this is the ultimate party deck. Feeney CableRailing is supported by cedar rail posts with a Trex top cap. The entire deck is wrapped in Trex fascia, hiding the treated framing. Built on a steep slope, the foundation is made of steel pilings, recycled from Alaska's north slope oil fields.
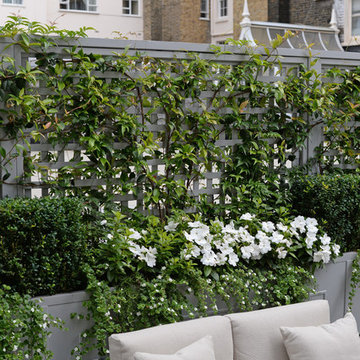
The Garden Trellis Co.
Exempel på en liten klassisk takterrass, med utekrukor
Exempel på en liten klassisk takterrass, med utekrukor
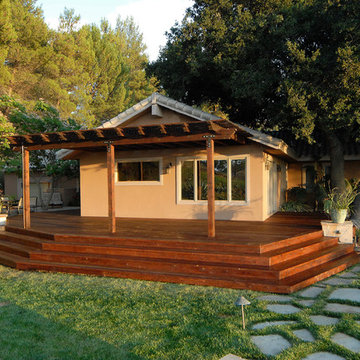
The wrap around deck to the Living Room brought a gathering place to the rear yard for entertainment and sunset gazing.
The wood canopy provides protective cover from the elements of sun and rain while drawing focus from the side yard decks more shaded position.
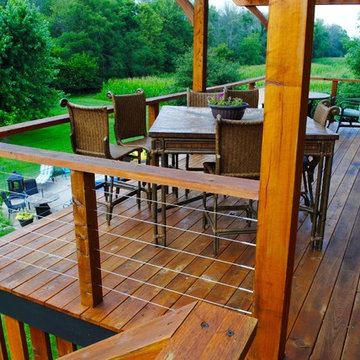
Not everyone has the backyard that suits a hardscape patio. Those situations sometimes call for a different approach....especially in this case! We built a second-level deck and pergola for this family outside of Greenfield. Cedar all around! They also wanted to retain their beautiful views. So we used a cable railing system that is safe and effective at preventing falls, but also perfect for maximizing those views. I think it turned out well, don't you? Sun-Dried tomatoes anyone?
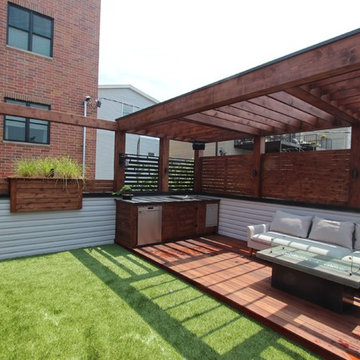
Idéer för att renovera en mellanstor funkis takterrass, med utekök och en pergola
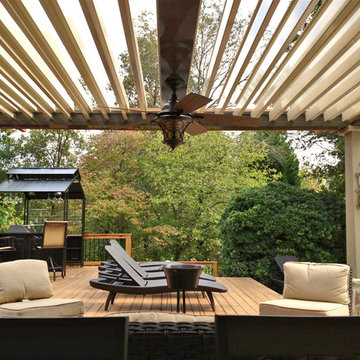
Arcadia Louvered Roofs give you more enjoyment of the deck with protection from hot sun, rain and snow.
Inspiration för mellanstora moderna terrasser på baksidan av huset, med en pergola
Inspiration för mellanstora moderna terrasser på baksidan av huset, med en pergola
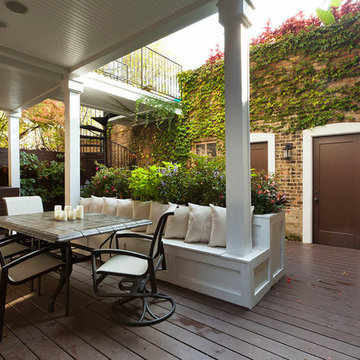
Inspiration för en mellanstor vintage terrass på baksidan av huset, med takförlängning
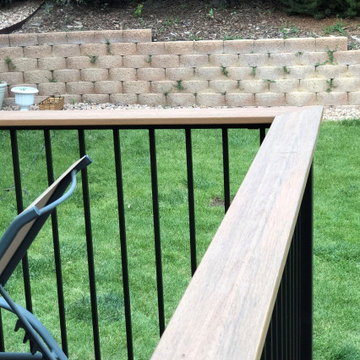
Inspiration för en mellanstor terrass på baksidan av huset, med räcke i flera material
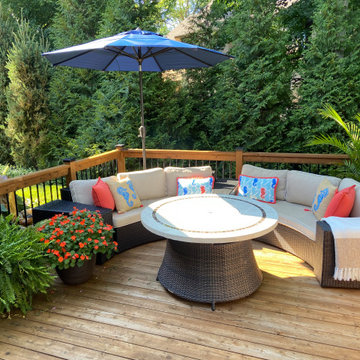
Foto på en mellanstor maritim terrass på baksidan av huset, med en öppen spis och räcke i flera material
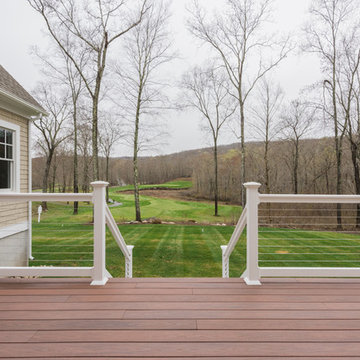
A classically designed house located near the Connecticut Shoreline at the acclaimed Fox Hopyard Golf Club. This home features a shingle and stone exterior with crisp white trim and plentiful widows. Also featured are carriage style garage doors with barn style lights above each, and a beautiful stained fir front door. The interior features a sleek gray and white color palate with dark wood floors and crisp white trim and casework. The marble and granite kitchen with shaker style white cabinets are a chefs delight. The master bath is completely done out of white marble with gray cabinets., and to top it all off this house is ultra energy efficient with a high end insulation package and geothermal heating.
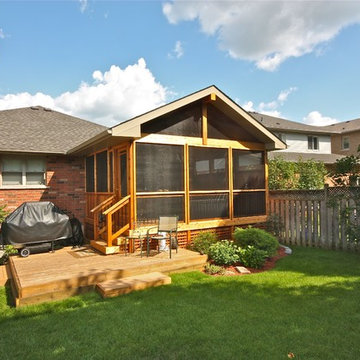
Drew Cunningham and Tom Jacques
Bild på en mellanstor funkis terrass på baksidan av huset, med takförlängning
Bild på en mellanstor funkis terrass på baksidan av huset, med takförlängning
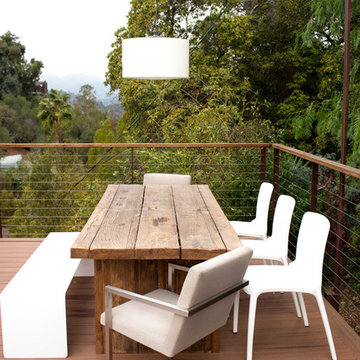
A hanging outdoor pendant defines this dining space and adds a indoor feel.
Inspiration för stora moderna takterrasser
Inspiration för stora moderna takterrasser
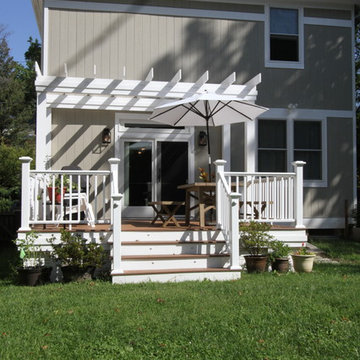
Klassisk inredning av en mellanstor terrass på baksidan av huset, med en pergola
2 599 foton på grön terrass
8
