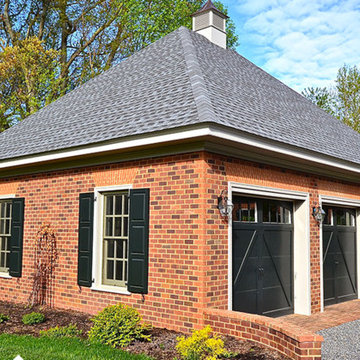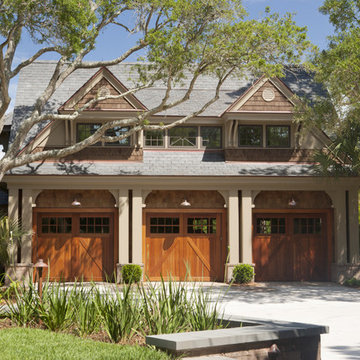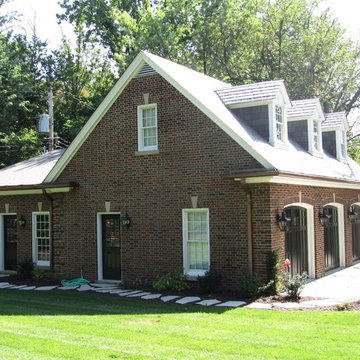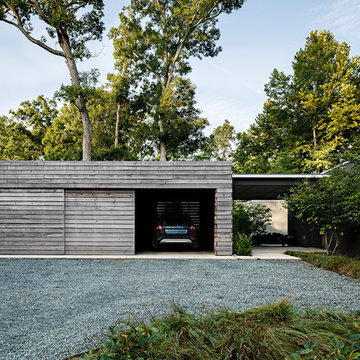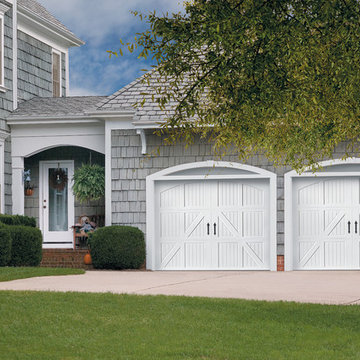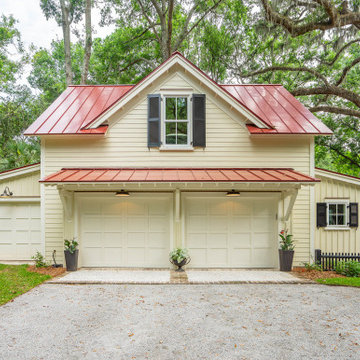493 foton på grön trebils garage och förråd
Sortera efter:
Budget
Sortera efter:Populärt i dag
41 - 60 av 493 foton
Artikel 1 av 3
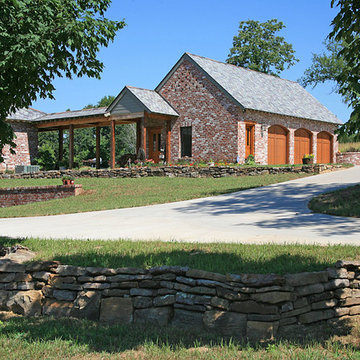
Inspiration för mellanstora klassiska fristående trebils garager och förråd
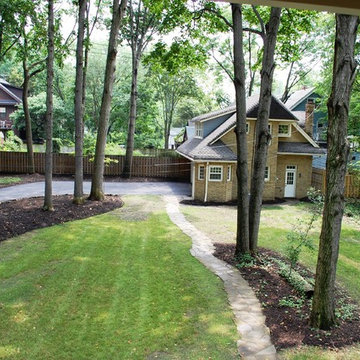
3 car garage with carriage house. Upstairs has a living space with bedroom, living room, laundry, kitchen and separate utilities.
Idéer för att renovera ett stort vintage fristående trebils kontor, studio eller verkstad
Idéer för att renovera ett stort vintage fristående trebils kontor, studio eller verkstad
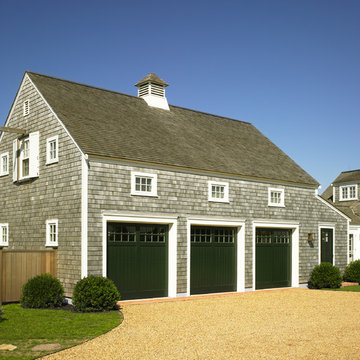
This quintessential New England carriage house is highlighted by the rooftop cupola and green barn doors. Greg Premru Photography
Inspiration för en stor lantlig tillbyggd trebils garage och förråd
Inspiration för en stor lantlig tillbyggd trebils garage och förråd
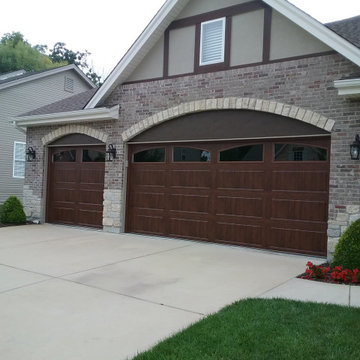
For these homeowners in Wildwood, Mo, new garage doors with the appearance of wood were the ideal choice! With an authentic Walnut wood grain design, these premium, low maintenance garage doors add beauty, energy efficiency, security, curb appeal and dollar value to the home, hands down. Notice the arched garage door windows to perfectly complement the home's traditional design as well. | Project and Photo Credits: ProLift Garage Doors of St. Louis
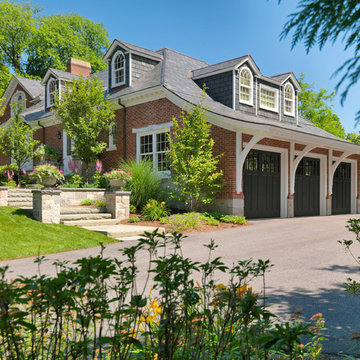
This stately Georgian home in West Newton Hill, Massachusetts was originally built in 1917 for John W. Weeks, a Boston financier who went on to become a U.S. Senator and U.S. Secretary of War. The home’s original architectural details include an elaborate 15-inch deep dentil soffit at the eaves, decorative leaded glass windows, custom marble windowsills, and a beautiful Monson slate roof. Although the owners loved the character of the original home, its formal layout did not suit the family’s lifestyle. The owners charged Meyer & Meyer with complete renovation of the home’s interior, including the design of two sympathetic additions. The first includes an office on the first floor with master bath above. The second and larger addition houses a family room, playroom, mudroom, and a three-car garage off of a new side entry.
Front exterior by Sam Gray. All others by Richard Mandelkorn.
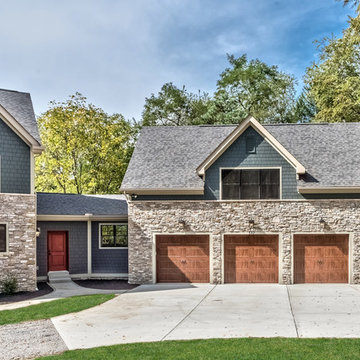
Craftsman style home by Executive Developers. Features stone and James Hardie shake. Black Pella Windows. Cobblestone trim. Located in Bradford Woods, just outside of Pittsburgh.
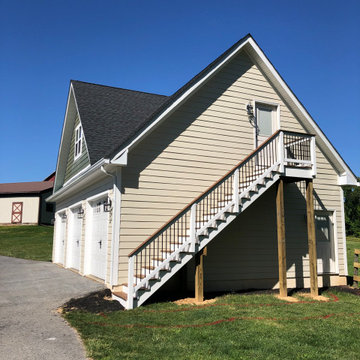
3 car garage with upstairs apartment/suite
Hardiplank siding, Trex steps
Foto på en stor vintage fristående garage och förråd
Foto på en stor vintage fristående garage och förråd
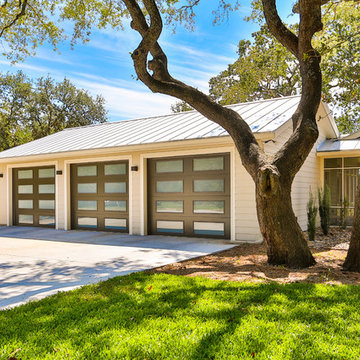
Hill Country Real Estate Photography
Exempel på en stor retro tillbyggd trebils garage och förråd
Exempel på en stor retro tillbyggd trebils garage och förråd
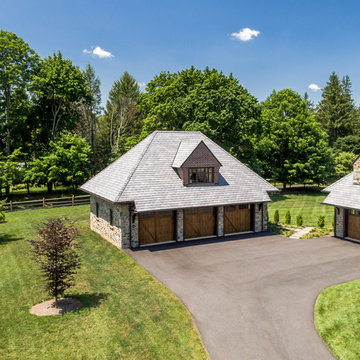
Angle Eye Photography
Exempel på en stor klassisk fristående trebils garage och förråd
Exempel på en stor klassisk fristående trebils garage och förråd
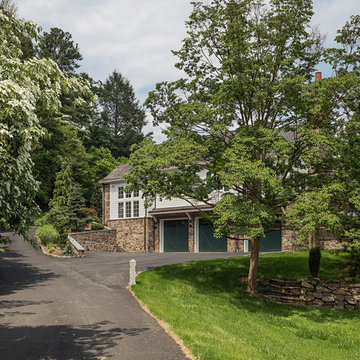
Strategic siting allows a large, three-car garage to be concealed from view at basement level, ensuring the scale of the addition does not overwhelm the historic core of the home.
Photography: Sam Oberter
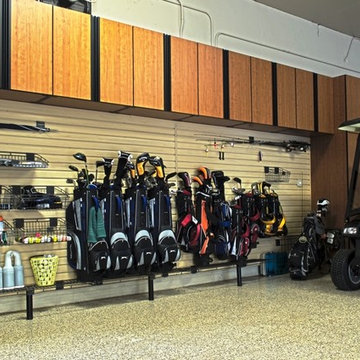
This garage space was set up for active and entertaining family retreat where the area had to be set up for variety of winter and summer outdoor sporting activities. The system utilized Burma Cherry melamine laminate finish with black edge banding which was complemented with an integral black powder coated j-pull door handles. The system also incorporated some poly slot wall area for storing a large variety of sporting goods that could easily be interchanged for the season and stored away when not in use. The garage area also served as food and beverage area for any outside picnic and party activities.
Bill Curran-Designer & Owner of Closet Organizing Systems
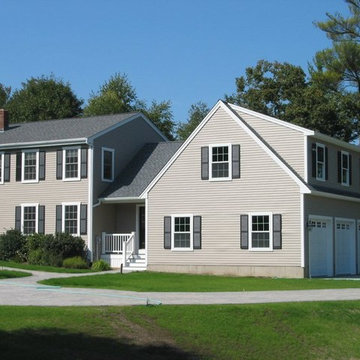
3 car garage addition built to match existing home
Inspiration för ett vintage tillbyggt trebils kontor, studio eller verkstad
Inspiration för ett vintage tillbyggt trebils kontor, studio eller verkstad
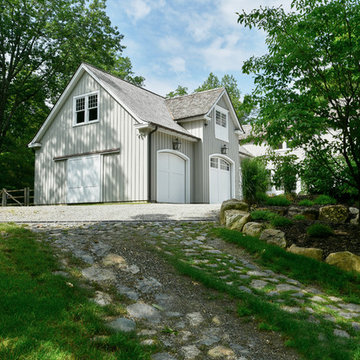
Nancy Elizabeth Hill
Idéer för att renovera en mycket stor vintage tillbyggd trebils garage och förråd
Idéer för att renovera en mycket stor vintage tillbyggd trebils garage och förråd
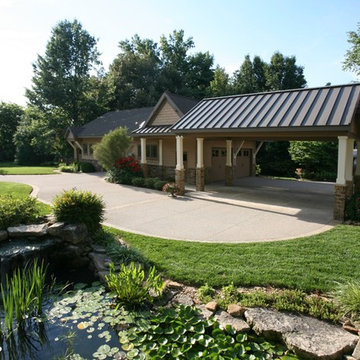
Jerry Butts-Photographer
Inspiration för stora amerikanska fristående trebils garager och förråd, med entrétak
Inspiration för stora amerikanska fristående trebils garager och förråd, med entrétak
493 foton på grön trebils garage och förråd
3
