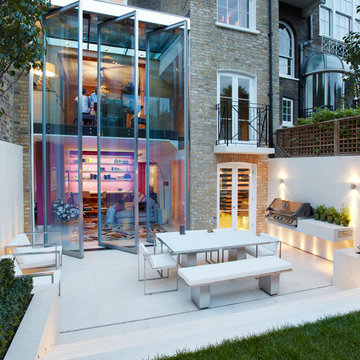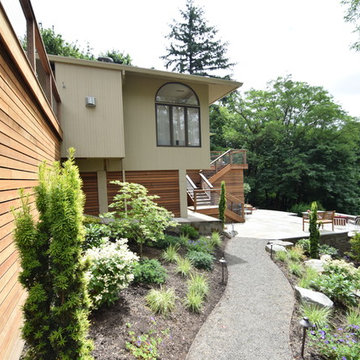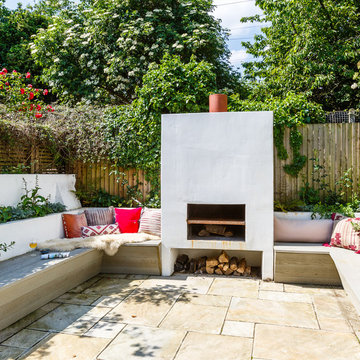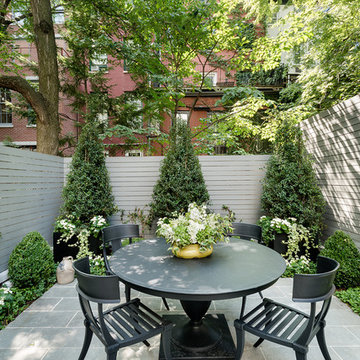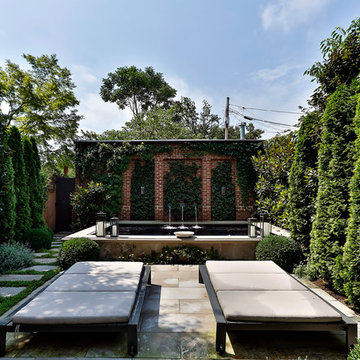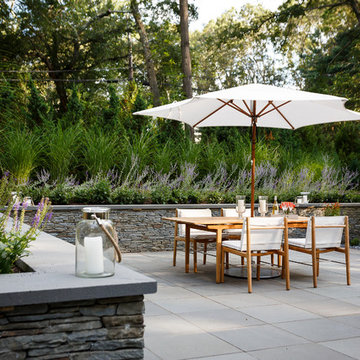9 886 foton på grön uteplats
Sortera efter:
Budget
Sortera efter:Populärt i dag
201 - 220 av 9 886 foton
Artikel 1 av 3
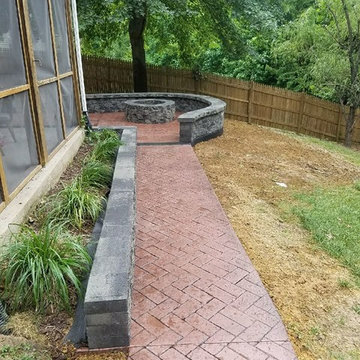
Stamped concrete patio with a border, block seating wall with caps and a block fire-pit.
Klassisk inredning av en stor uteplats på baksidan av huset, med en öppen spis och stämplad betong
Klassisk inredning av en stor uteplats på baksidan av huset, med en öppen spis och stämplad betong
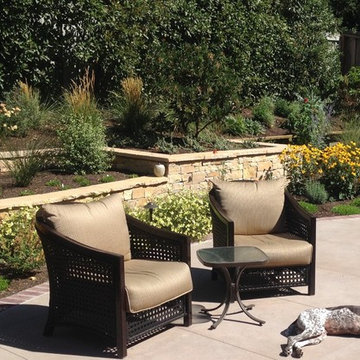
Exempel på en mellanstor klassisk uteplats på baksidan av huset, med betongplatta
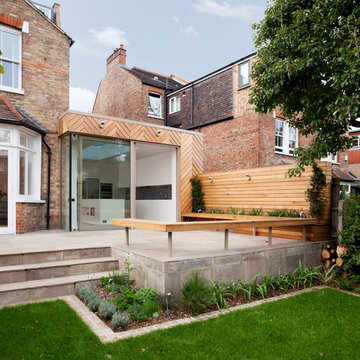
A couple with two young children appointed FPA to refurbish a large semi detached Victorian house in Wimbledon Park. The property, arranged on four split levels, had already been extended in 2007 by the previous owners.
The clients only wished to have the interiors updated to create a contemporary family room. However, FPA interpreted the brief as an opportunity also to refine the appearance of the existing side extension overlooking the patio and devise a new external family room, framed by red cedar clap boards, laid to suggest a chevron floor pattern.
The refurbishment of the interior creates an internal contemporary family room at the lower ground floor by employing a simple, yet elegant, selection of materials as the instrument to redirect the focus of the house towards the patio and the garden: light coloured European Oak floor is paired with natural Oak and white lacquered panelling and Lava Stone to produce a calming and serene space.
The solid corner of the extension is removed and a new sliding door set is put in to reduce the separation between inside and outside.
Photo by Gianluca Maver
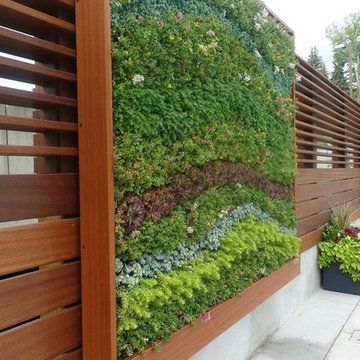
Inspiration för stora moderna uteplatser på baksidan av huset, med en vertikal trädgård och marksten i betong
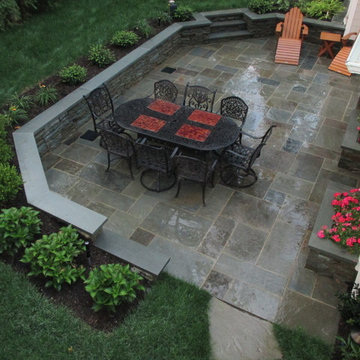
Idéer för mellanstora vintage uteplatser på baksidan av huset, med utekök och kakelplattor

An outdoor "room" was defined for this patio by the L shape of the home which creates positive outdoor space.The brick patio surface is repeated at the window sills above native stone walls to create continuity and detail.
Photo by David Dietrich
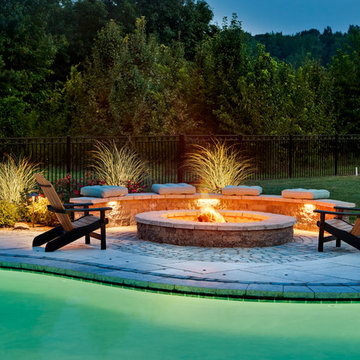
Traditional Style Fire Feature - Custom fire pit using Techo-Bloc's Mini-Creta wall & Portofino cap.
Inredning av en klassisk stor uteplats på baksidan av huset, med en öppen spis och naturstensplattor
Inredning av en klassisk stor uteplats på baksidan av huset, med en öppen spis och naturstensplattor
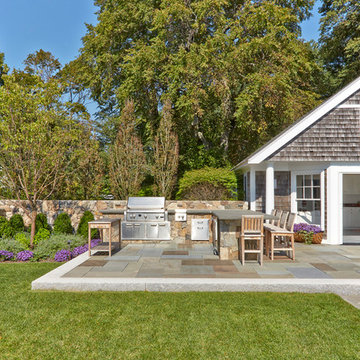
Pool house with bluestone patio and outdoor kitchen.
Photo by Charles Mayer
Foto på en mellanstor vintage uteplats längs med huset, med utekök och naturstensplattor
Foto på en mellanstor vintage uteplats längs med huset, med utekök och naturstensplattor
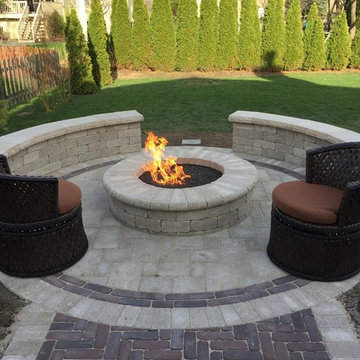
Klassisk inredning av en stor uteplats på baksidan av huset, med en öppen spis och naturstensplattor
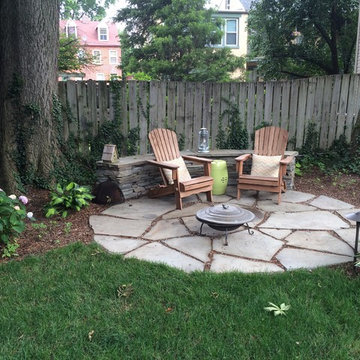
Foto på en stor vintage uteplats på baksidan av huset, med en öppen spis och naturstensplattor
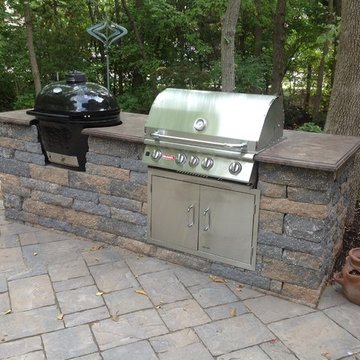
Using stone masonry that matched the rest of their landscape design, Second Nature created a cool outdoor grilling station for our Kansas City client.
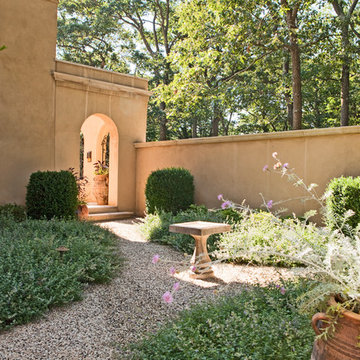
Inspiration för mellanstora medelhavsstil gårdsplaner, med en fontän och grus
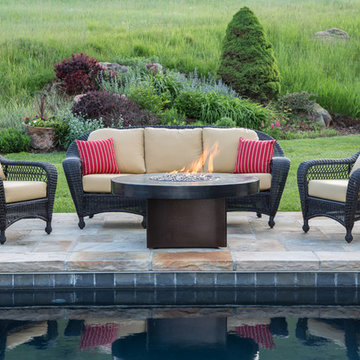
Featuring a 3-Piece Port Royal Set from Northcape International. This set is sitting poolside next to a Hammered Copper Oriflamme Fire Table.
Idéer för mellanstora funkis uteplatser på baksidan av huset, med en öppen spis och naturstensplattor
Idéer för mellanstora funkis uteplatser på baksidan av huset, med en öppen spis och naturstensplattor
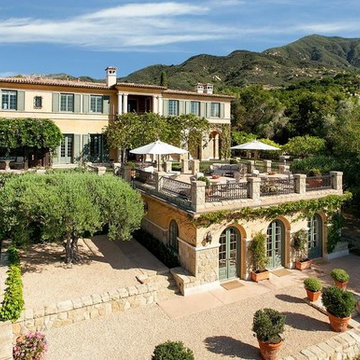
Medelhavsstil inredning av en stor uteplats på baksidan av huset, med utekrukor och marksten i tegel
9 886 foton på grön uteplats
11
