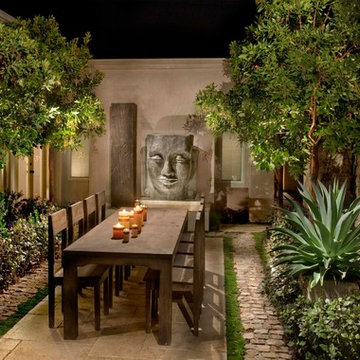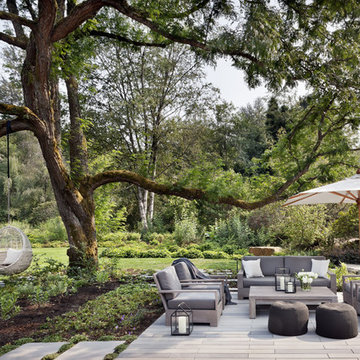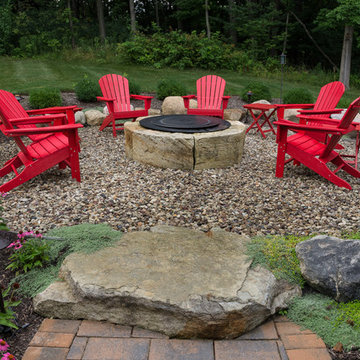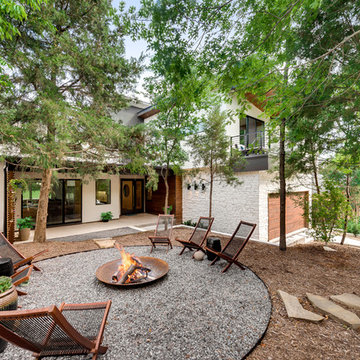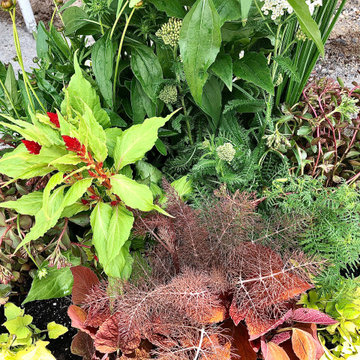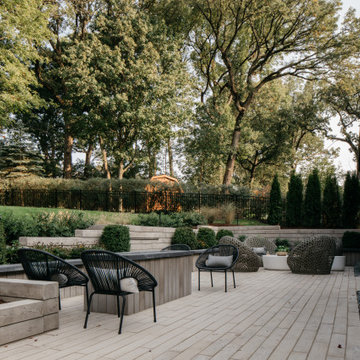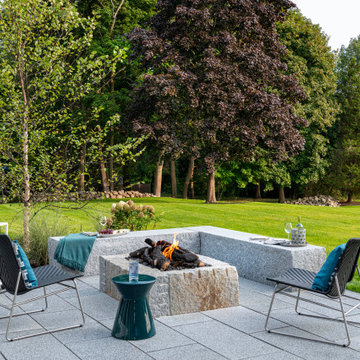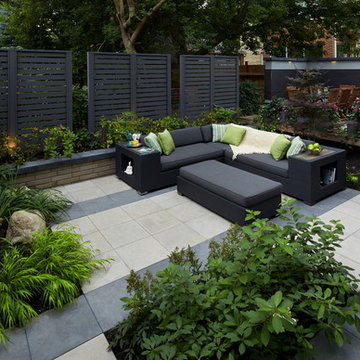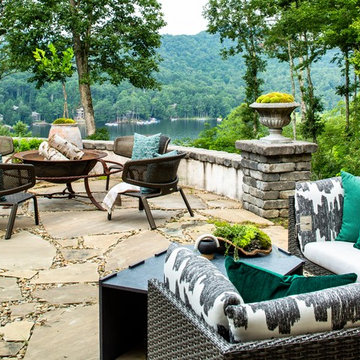9 886 foton på grön uteplats
Sortera efter:
Budget
Sortera efter:Populärt i dag
241 - 260 av 9 886 foton
Artikel 1 av 3
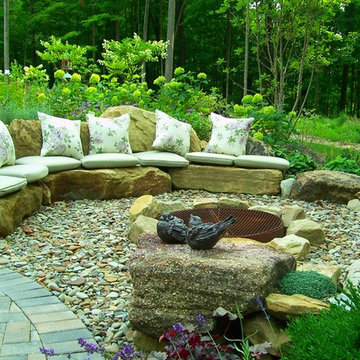
A country casual sitting area was fashioned into the slope.
Photo by William Healy
Inspiration för stora klassiska uteplatser på baksidan av huset, med en öppen spis och grus
Inspiration för stora klassiska uteplatser på baksidan av huset, med en öppen spis och grus
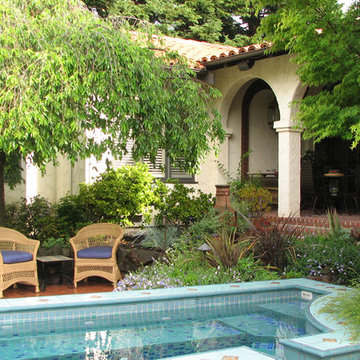
This client started with their home remodel and then hired us to create the exterior as an extension of the interior living space. The backyard was sloped and did not provide much flat area. We built a completely private inner courtyard with an over-sized entry door, tile patio, and a colorful custom water feature to create an intimate gathering space. The backyard redesign included a small pool with spa addition (pictured here), fireplace, shade structures and built in wall fountain.
Photo Credit - Cynthia Montgomery
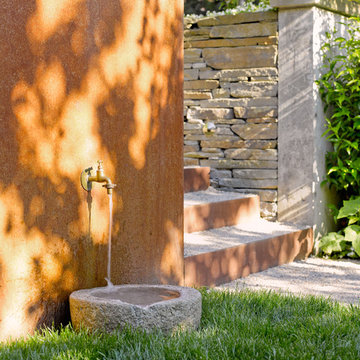
Photography by: Alex Hayden
Bild på en funkis uteplats på baksidan av huset, med granitkomposit
Bild på en funkis uteplats på baksidan av huset, med granitkomposit
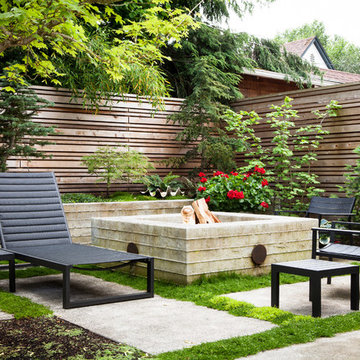
This project reimagines an under-used back yard in Portland, Oregon, creating an urban garden with an adjacent writer’s studio. Taking inspiration from Japanese precedents, we conceived of a paving scheme with planters, a cedar soaking tub, a fire pit, and a seven-foot-tall cedar fence. A maple tree forms the focal point and will grow to shade the yard.
Photo: Anna M Campbell: annamcampbell.com
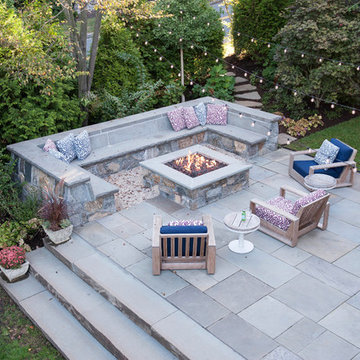
The landscape design for this property in an established New York City suburb marries stately elegance with relaxed outdoor living. The greatest challenge of the site was a considerable grade change over a small area (a third of an acre). We replaced overgrown shrubs and crumbling stonework with a clean hardscape design that clearly defines the flow around the property. A long play lawn in front is linked to a sideyard patio space and natural-gas campfire with broad bluestone block steps. A cozy dining terrace behind the house is hugged by a retaining wall that showcases friendly flowering plants and edibles. Set into the terrace wall is a custom water feature that brings sound and movement to the seating area. Exposed ledge in the backyard provides a fun playspace for adventurous kids, with a rope bridge leading to a playhouse.
Custom granite seat walls and firepit with Pennsylvania bluestone cap. Random pattern square cut PA bluestone patio surface. Red Laceleaf Japanese Maple enframes the view.
Alan & Linda Detrick Photography
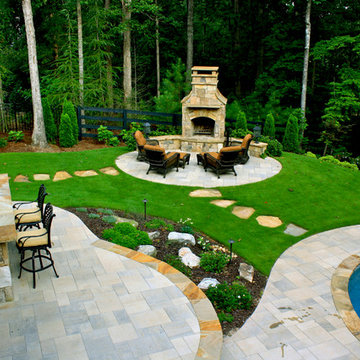
A custom 8' stacked stone fireplace with raised hearth and plenty of seating is the perfect gathering spot for friends & family. The outdoor living area provides covered and uncovered living space. The terrace level deck includes an outdoor living room area and a custom outdoor kitchen and bar. Irregular stepping stones lead from from the pool patio to the fireplace patio.
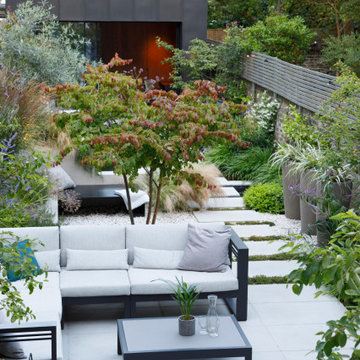
Bird's eye view from house looking down onto the outside seating area, and across the dove-grey sawn sandstone pavers of the patio. These continue on to form the path that links the outdoor kitchen with the outside dining space and garden room beyond.
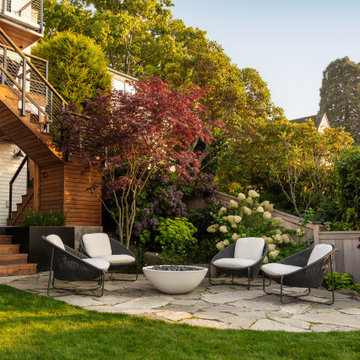
Photo by Tina Witherspoon.
Inspiration för små klassiska uteplatser på baksidan av huset, med en öppen spis och naturstensplattor
Inspiration för små klassiska uteplatser på baksidan av huset, med en öppen spis och naturstensplattor
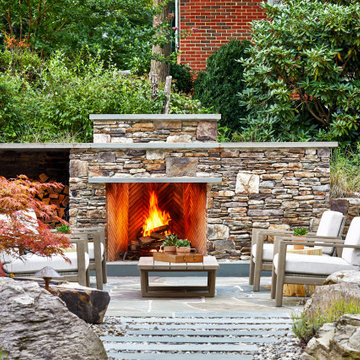
Inspiration för en stor vintage uteplats på baksidan av huset, med en eldstad och naturstensplattor
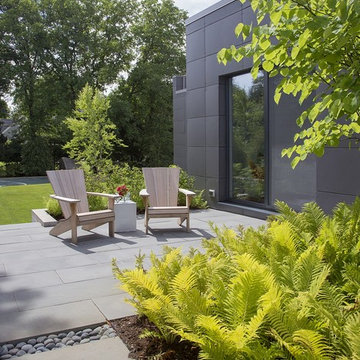
ZeroEnergy Design (ZED) created this modern home for a progressive family in the desirable community of Lexington.
Thoughtful Land Connection. The residence is carefully sited on the infill lot so as to create privacy from the road and neighbors, while cultivating a side yard that captures the southern sun. The terraced grade rises to meet the house, allowing for it to maintain a structured connection with the ground while also sitting above the high water table. The elevated outdoor living space maintains a strong connection with the indoor living space, while the stepped edge ties it back to the true ground plane. Siting and outdoor connections were completed by ZED in collaboration with landscape designer Soren Deniord Design Studio.
Exterior Finishes and Solar. The exterior finish materials include a palette of shiplapped wood siding, through-colored fiber cement panels and stucco. A rooftop parapet hides the solar panels above, while a gutter and site drainage system directs rainwater into an irrigation cistern and dry wells that recharge the groundwater.
Cooking, Dining, Living. Inside, the kitchen, fabricated by Henrybuilt, is located between the indoor and outdoor dining areas. The expansive south-facing sliding door opens to seamlessly connect the spaces, using a retractable awning to provide shade during the summer while still admitting the warming winter sun. The indoor living space continues from the dining areas across to the sunken living area, with a view that returns again to the outside through the corner wall of glass.
Accessible Guest Suite. The design of the first level guest suite provides for both aging in place and guests who regularly visit for extended stays. The patio off the north side of the house affords guests their own private outdoor space, and privacy from the neighbor. Similarly, the second level master suite opens to an outdoor private roof deck.
Light and Access. The wide open interior stair with a glass panel rail leads from the top level down to the well insulated basement. The design of the basement, used as an away/play space, addresses the need for both natural light and easy access. In addition to the open stairwell, light is admitted to the north side of the area with a high performance, Passive House (PHI) certified skylight, covering a six by sixteen foot area. On the south side, a unique roof hatch set flush with the deck opens to reveal a glass door at the base of the stairwell which provides additional light and access from the deck above down to the play space.
Energy. Energy consumption is reduced by the high performance building envelope, high efficiency mechanical systems, and then offset with renewable energy. All windows and doors are made of high performance triple paned glass with thermally broken aluminum frames. The exterior wall assembly employs dense pack cellulose in the stud cavity, a continuous air barrier, and four inches exterior rigid foam insulation. The 10kW rooftop solar electric system provides clean energy production. The final air leakage testing yielded 0.6 ACH 50 - an extremely air tight house, a testament to the well-designed details, progress testing and quality construction. When compared to a new house built to code requirements, this home consumes only 19% of the energy.
Architecture & Energy Consulting: ZeroEnergy Design
Landscape Design: Soren Deniord Design
Paintings: Bernd Haussmann Studio
Photos: Eric Roth Photography
9 886 foton på grön uteplats
13
