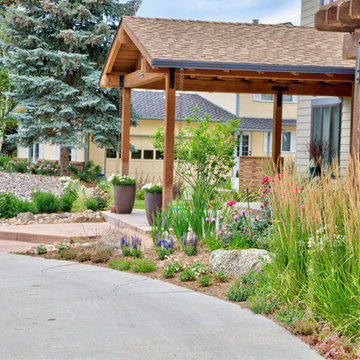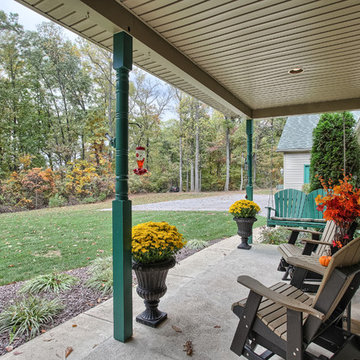500 foton på grön veranda, med betongplatta
Sortera efter:
Budget
Sortera efter:Populärt i dag
1 - 20 av 500 foton
Artikel 1 av 3

Exterior Paint Color: SW Dewy 6469
Exterior Trim Color: SW Extra White 7006
Furniture: Vintage fiberglass
Wall Sconce: Barnlight Electric Co
Exempel på en mellanstor maritim veranda framför huset, med betongplatta och takförlängning
Exempel på en mellanstor maritim veranda framför huset, med betongplatta och takförlängning
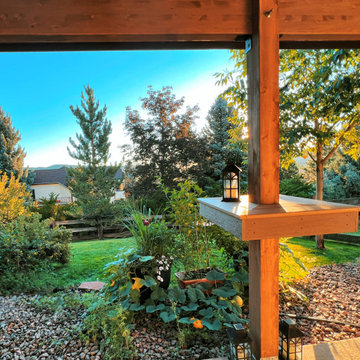
Second story upgraded Timbertech Pro Reserve composite deck in Antique Leather color with picture frame boarder in Dark Roast. Timbertech Evolutions railing in black was used with upgraded 7.5" cocktail rail in Azek English Walnut. Also featured is the "pub table" below the deck to set drinks on while playing yard games or gathering around and admiring the views. This couple wanted a deck where they could entertain, dine, relax, and enjoy the beautiful Colorado weather, and that is what Archadeck of Denver designed and built for them!

Donald Chapman, AIA,CMB
This unique project, located in Donalds, South Carolina began with the owners requesting three primary uses. First, it was have separate guest accommodations for family and friends when visiting their rural area. The desire to house and display collectible cars was the second goal. The owner’s passion of wine became the final feature incorporated into this multi use structure.
This Guest House – Collector Garage – Wine Cellar was designed and constructed to settle into the picturesque farm setting and be reminiscent of an old house that once stood in the pasture. The front porch invites you to sit in a rocker or swing while enjoying the surrounding views. As you step inside the red oak door, the stair to the right leads guests up to a 1150 SF of living space that utilizes varied widths of red oak flooring that was harvested from the property and installed by the owner. Guest accommodations feature two bedroom suites joined by a nicely appointed living and dining area as well as fully stocked kitchen to provide a self-sufficient stay.
Disguised behind two tone stained cement siding, cedar shutters and dark earth tones, the main level of the house features enough space for storing and displaying six of the owner’s automobiles. The collection is accented by natural light from the windows, painted wainscoting and trim while positioned on three toned speckled epoxy coated floors.
The third and final use is located underground behind a custom built 3” thick arched door. This climatically controlled 2500 bottle wine cellar is highlighted with custom designed and owner built white oak racking system that was again constructed utilizing trees that were harvested from the property in earlier years. Other features are stained concrete floors, tongue and grooved pine ceiling and parch coated red walls. All are accented by low voltage track lighting along with a hand forged wrought iron & glass chandelier that is positioned above a wormy chestnut tasting table. Three wooden generator wheels salvaged from a local building were installed and act as additional storage and display for wine as well as give a historical tie to the community, always prompting interesting conversations among the owner’s and their guests.
This all-electric Energy Star Certified project allowed the owner to capture all three desires into one environment… Three birds… one stone.
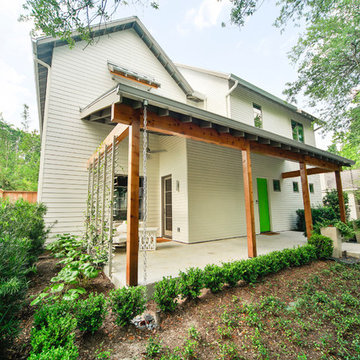
Front porch, showing the structural detail, trellis and gutters with rain chains.
Photo - FCS Photos
Foto på en mellanstor vintage veranda framför huset, med betongplatta och takförlängning
Foto på en mellanstor vintage veranda framför huset, med betongplatta och takförlängning
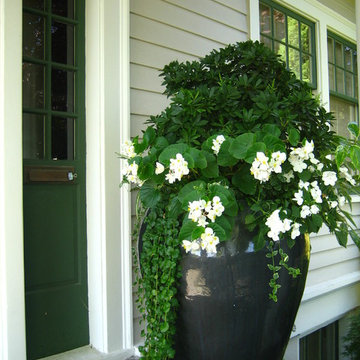
Examples of Fall and Spring containers designed for a long time client.
Idéer för en liten amerikansk veranda framför huset, med utekrukor, betongplatta och takförlängning
Idéer för en liten amerikansk veranda framför huset, med utekrukor, betongplatta och takförlängning
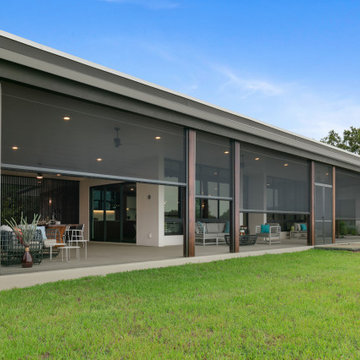
automated screens
Modern inredning av en mycket stor innätad veranda på baksidan av huset, med betongplatta och takförlängning
Modern inredning av en mycket stor innätad veranda på baksidan av huset, med betongplatta och takförlängning
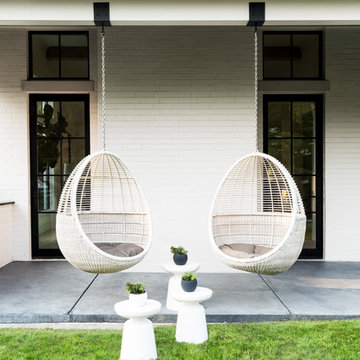
Yates Desygn developed the entire master plan for this Preston Hollow Residence which included the hardscape, softscape, outdoor entertainment areas, and fencing.
Photo by Michael Wiltbank

Foto på en mellanstor vintage innätad veranda på baksidan av huset, med betongplatta och takförlängning
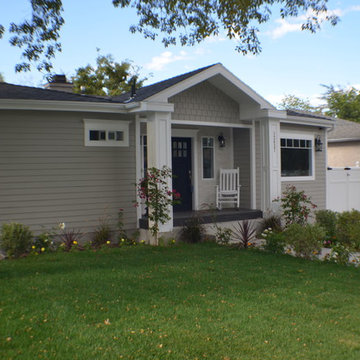
Front porch of the remodeled house construction in Milbank which included installation of custom wood frame, garden pathway, vinyl siding, white porch columns and landscaping.
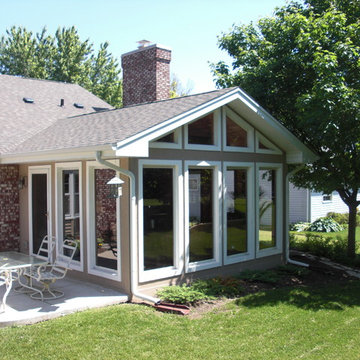
Idéer för mellanstora vintage verandor på baksidan av huset, med utekrukor, betongplatta och takförlängning
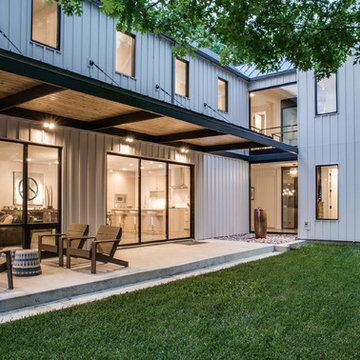
The cottage style offers a sense of place which prevails throughout with the incorporation of large windows and gorgeous views. The variety of the types of volumes of spaces enables the homeowner to connect to the outdoors in different ways. ©Shoot2Sell Photography
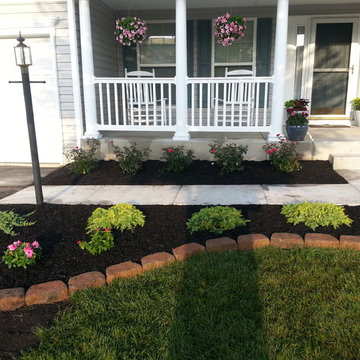
Walkersville, Maryland homeowner sent us the picture of the porch we built after he added landscaping.
Inspiration för en mellanstor vintage veranda framför huset, med betongplatta
Inspiration för en mellanstor vintage veranda framför huset, med betongplatta
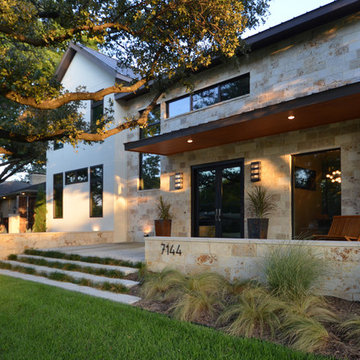
Idéer för stora funkis verandor framför huset, med betongplatta och markiser

Inspiration för en mellanstor eklektisk veranda framför huset, med betongplatta och takförlängning
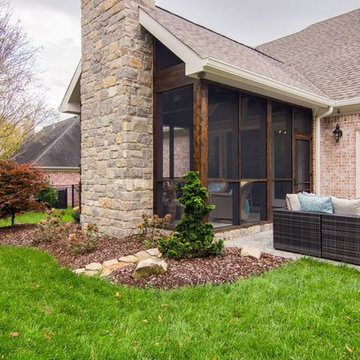
Idéer för en stor klassisk innätad veranda på baksidan av huset, med betongplatta och takförlängning
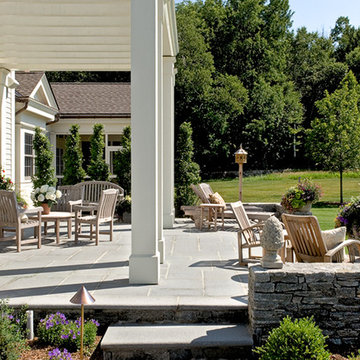
Rob Karosis
Inspiration för en stor vintage veranda framför huset, med betongplatta och en pergola
Inspiration för en stor vintage veranda framför huset, med betongplatta och en pergola
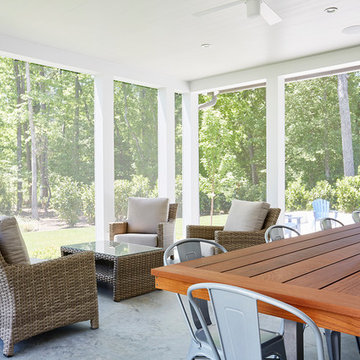
Inredning av en modern stor innätad veranda på baksidan av huset, med betongplatta och takförlängning
500 foton på grön veranda, med betongplatta
1
