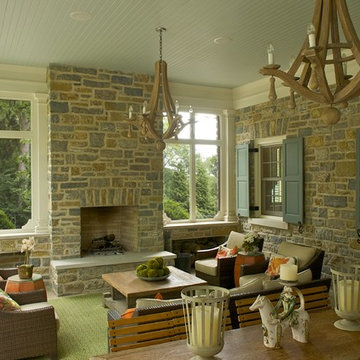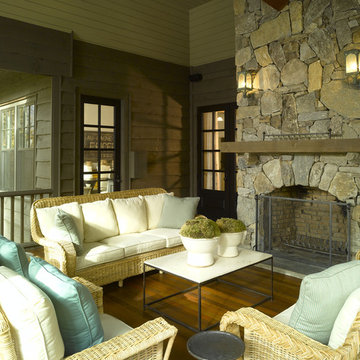207 foton på grön veranda, med en öppen spis
Sortera efter:
Budget
Sortera efter:Populärt i dag
1 - 20 av 207 foton
Artikel 1 av 3
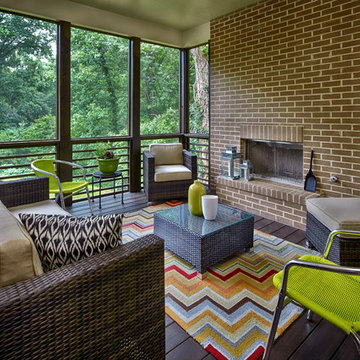
The screen porch of a Modern Prairie style home with wood burning fireplace in Brookhaven. There is also a huge deck off of the porch. The kitchen opens to the screen porch and the family room opens to the deck...making it perfect for entertaining! Built by Epic Development; Photo by Brian Gassel
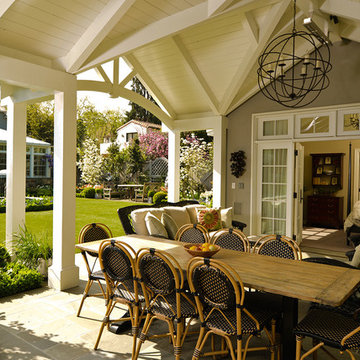
One of the great delights of living in Northern California is enjoying the indoor/outdoor lifestyle afforded by the mild climate. The inter-connectivity of the cottage and garden spaces is fundamental to the success of the design making door and window selection critical. The Santa Rita guest cottage beckons guests and family alike to relax in this charming retreat where the covered sitting area connects to the cozy bedroom suite.
The durability and detail of the Marvin Ultimate Clad doors and windows paired with the scale and design of their configuration endow the cottage with a charm that compliments the house and garden setting. Marvin doors and windows were selected because of their ability to meet these varied project demands and still be beautiful and charming. The flexibility of the Marvin Ultimate Swinging French Door system and the options for configuration allow the design to strengthen the indoor/outdoor connection and enable cottage guests and the owner to enjoy the space from inside and out.
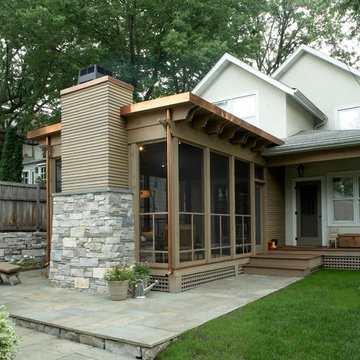
Photography by John Reed Forsman
Idéer för en mellanstor amerikansk veranda på baksidan av huset, med en öppen spis, naturstensplattor och takförlängning
Idéer för en mellanstor amerikansk veranda på baksidan av huset, med en öppen spis, naturstensplattor och takförlängning
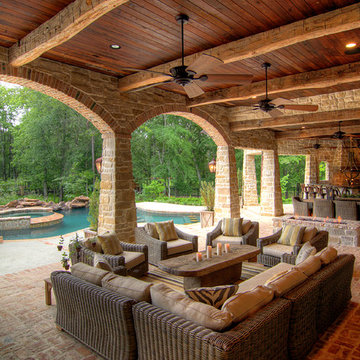
Exempel på en medelhavsstil veranda, med en öppen spis, marksten i tegel och takförlängning
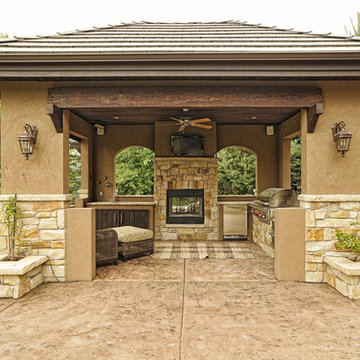
Klassisk inredning av en stor veranda på baksidan av huset, med en öppen spis, stämplad betong och takförlängning
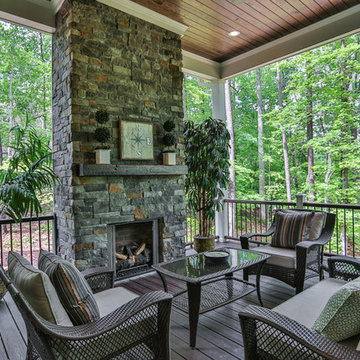
Idéer för en mellanstor klassisk veranda på baksidan av huset, med en öppen spis, trädäck och takförlängning
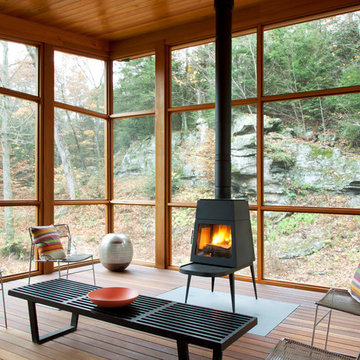
Rachael Stollar
Inspiration för moderna verandor, med en öppen spis, trädäck och takförlängning
Inspiration för moderna verandor, med en öppen spis, trädäck och takförlängning
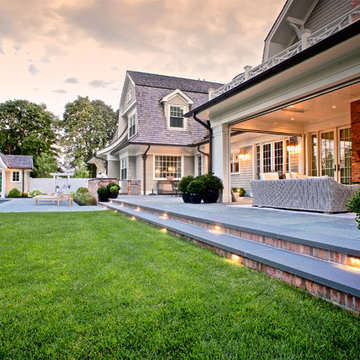
Idéer för att renovera en stor vintage veranda på baksidan av huset, med takförlängning, naturstensplattor och en öppen spis
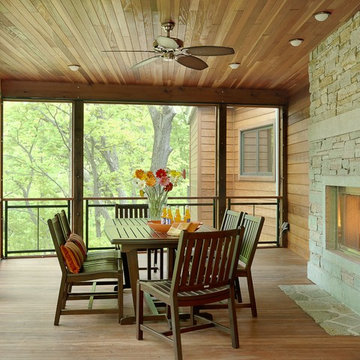
Photos by: Alise O'Brien Architectural Photography. Custom Home on secluded lot, completed 2010.
Foto på en lantlig veranda, med en öppen spis och takförlängning
Foto på en lantlig veranda, med en öppen spis och takförlängning
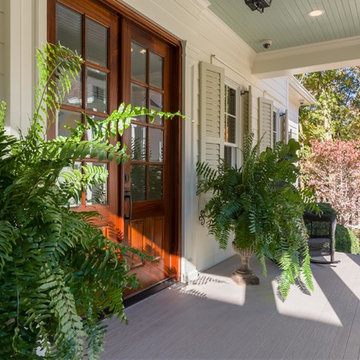
Porch front door - Southern Living Magazine Featured Builder Home by Hatcliff Construction February 2017
Photography by Marty Paoletta
Inspiration för stora klassiska verandor framför huset, med trädäck, takförlängning och en öppen spis
Inspiration för stora klassiska verandor framför huset, med trädäck, takförlängning och en öppen spis
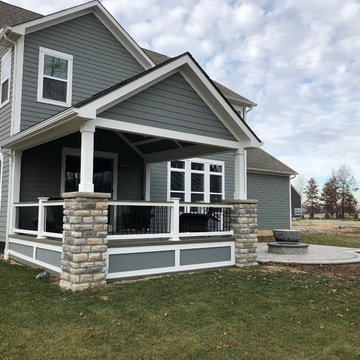
This gorgeous open porch design is brought to life with low-maintenance TimberTech Terrain decking in Silver Maple, which beautifully complements the home’s exterior finish! The steps are matching TimberTech product with riser lights. The railing is also a low-maintenance vinyl and powder coated aluminum combined with a TimberTech top rail, which will have this family enjoying their space – not performing yearly maintenance! The substantial stacked stone columns are the shining stars of this covered porch design in beautiful muted grey and brown tones. We provided matching roofing and siding on the exterior of the gable, so the new porch appears an original extension of the home – not an afterthought.
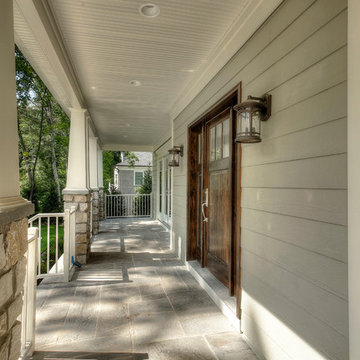
Foto på en stor amerikansk veranda framför huset, med en öppen spis, naturstensplattor och takförlängning
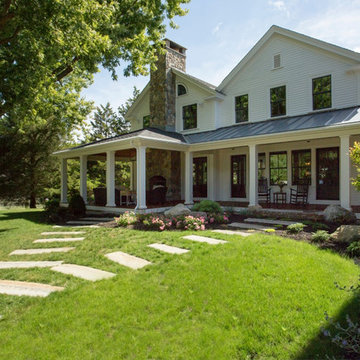
Main Streets and Back Roads...
The homeowners fell in love with this spectacular Lynnfield, MA Colonial farmhouse, complete with iconic New England style timber frame barn, grand outdoor fireplaced living space and in-ground pool. They bought the prestigious location with the desire to bring the home’s character back to life and at the same time, reconfigure the layout, expand the living space and increase the number of rooms to accommodate their needs as a family. Notice the reclaimed wood floors, hand hewn beams and hand crafted/hand planed cabinetry, all country living at its finest only 17 miles North of Boston.
Photo by Eric Roth
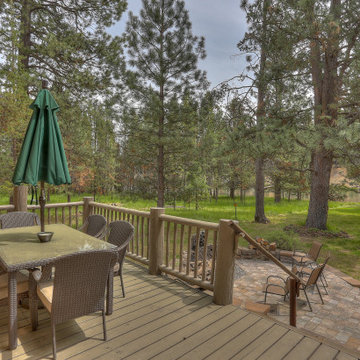
This deck was reinforced and painted as part of this home renovation.
Exempel på en stor rustik veranda på baksidan av huset, med en öppen spis och naturstensplattor
Exempel på en stor rustik veranda på baksidan av huset, med en öppen spis och naturstensplattor
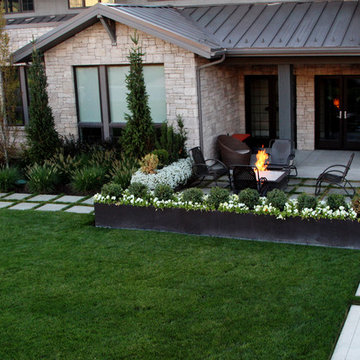
This cozy front yard fire pit is a perfect blend of inviting and private. We added custom black planters to add privacy, and we planted a mix of shrubbery and white flowers to add greenery without taking away from the modern vibe.
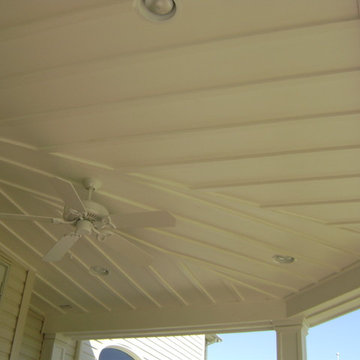
A view of the custom finished board and batten ceiling for the portico overhang.
Inredning av en klassisk mellanstor veranda på baksidan av huset, med en öppen spis, naturstensplattor och takförlängning
Inredning av en klassisk mellanstor veranda på baksidan av huset, med en öppen spis, naturstensplattor och takförlängning
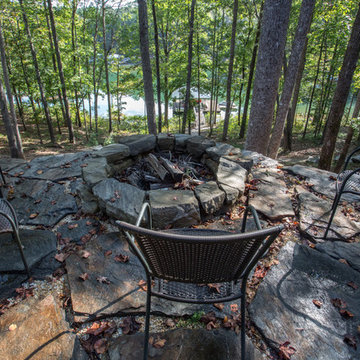
Bild på en rustik veranda på baksidan av huset, med en öppen spis och naturstensplattor
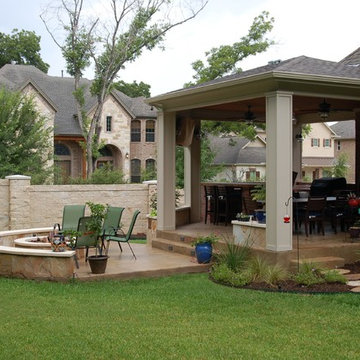
Austin Outdoor Living Group
Modern inredning av en mellanstor veranda längs med huset, med en öppen spis, kakelplattor och takförlängning
Modern inredning av en mellanstor veranda längs med huset, med en öppen spis, kakelplattor och takförlängning
207 foton på grön veranda, med en öppen spis
1
