963 foton på grönt arbetsrum, med ett fristående skrivbord
Sortera efter:
Budget
Sortera efter:Populärt i dag
21 - 40 av 963 foton
Artikel 1 av 3
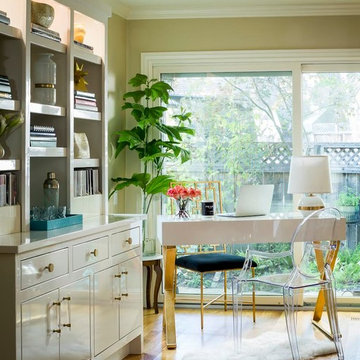
In order to provide maximum space in tight quarters, a custom white lacquered cabinet was designed for functionality in mind while providing a chic feel to compliment the white lacquer desk with gold accents for this mother returning to the work place.
Kimberley Harrison Interiors custom desk and cabinet. Photo by Scott Hargis.

Inspiration för ett vintage hemmabibliotek, med vita väggar, ljust trägolv, en standard öppen spis, en spiselkrans i gips, ett fristående skrivbord och beiget golv
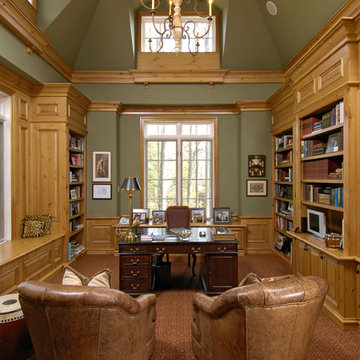
home office, home library, vaulted ceiling, custom built-in bookshelves
Idéer för vintage arbetsrum, med gröna väggar, heltäckningsmatta och ett fristående skrivbord
Idéer för vintage arbetsrum, med gröna väggar, heltäckningsmatta och ett fristående skrivbord

Inredning av ett klassiskt arbetsrum, med bruna väggar, mellanmörkt trägolv, en bred öppen spis, en spiselkrans i sten, ett fristående skrivbord och brunt golv

This chic couple from Manhattan requested for a fashion-forward focus for their new Boston condominium. Textiles by Christian Lacroix, Faberge eggs, and locally designed stilettos once owned by Lady Gaga are just a few of the inspirations they offered.
Project designed by Boston interior design studio Dane Austin Design. They serve Boston, Cambridge, Hingham, Cohasset, Newton, Weston, Lexington, Concord, Dover, Andover, Gloucester, as well as surrounding areas.
For more about Dane Austin Design, click here: https://daneaustindesign.com/
To learn more about this project, click here:
https://daneaustindesign.com/seaport-high-rise

Exempel på ett modernt hemmastudio, med vita väggar, betonggolv och ett fristående skrivbord

A stylish and contemporary workspace to inspire creativity.
Cooba design. Image credit: Brad Griffin Photography
Idéer för ett litet modernt hemmastudio, med vita väggar, grått golv, laminatgolv och ett fristående skrivbord
Idéer för ett litet modernt hemmastudio, med vita väggar, grått golv, laminatgolv och ett fristående skrivbord
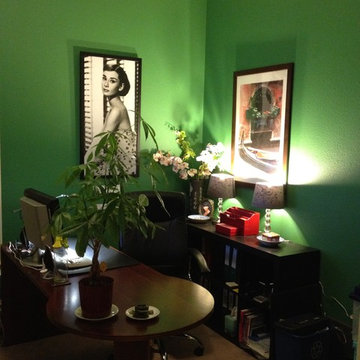
We used a delicious green on the wall of this home office (Benjamin Moore "Bunker Hill Green"). The office is perfect Feng Shui for the homeowner, whose element is Wood. In Feng Shui, the color green represents wood.
Interior design and photo by Jennifer A. Emmer
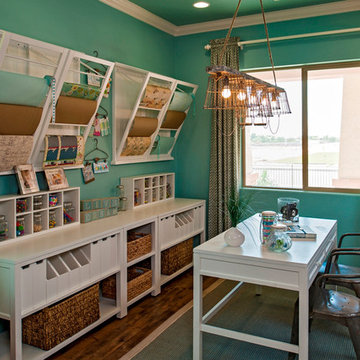
Idéer för vintage arbetsrum, med blå väggar, mörkt trägolv och ett fristående skrivbord
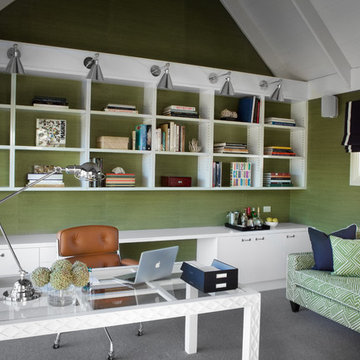
Idéer för att renovera ett vintage arbetsrum, med gröna väggar, heltäckningsmatta och ett fristående skrivbord

This 1990s brick home had decent square footage and a massive front yard, but no way to enjoy it. Each room needed an update, so the entire house was renovated and remodeled, and an addition was put on over the existing garage to create a symmetrical front. The old brown brick was painted a distressed white.
The 500sf 2nd floor addition includes 2 new bedrooms for their teen children, and the 12'x30' front porch lanai with standing seam metal roof is a nod to the homeowners' love for the Islands. Each room is beautifully appointed with large windows, wood floors, white walls, white bead board ceilings, glass doors and knobs, and interior wood details reminiscent of Hawaiian plantation architecture.
The kitchen was remodeled to increase width and flow, and a new laundry / mudroom was added in the back of the existing garage. The master bath was completely remodeled. Every room is filled with books, and shelves, many made by the homeowner.
Project photography by Kmiecik Imagery.
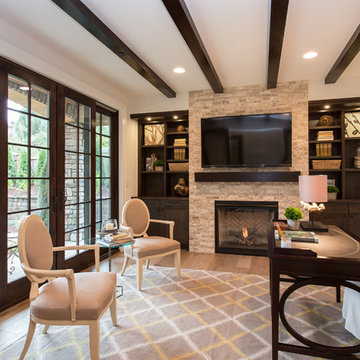
Heiser Media
Medelhavsstil inredning av ett hemmabibliotek, med vita väggar, mellanmörkt trägolv, en standard öppen spis, en spiselkrans i sten och ett fristående skrivbord
Medelhavsstil inredning av ett hemmabibliotek, med vita väggar, mellanmörkt trägolv, en standard öppen spis, en spiselkrans i sten och ett fristående skrivbord
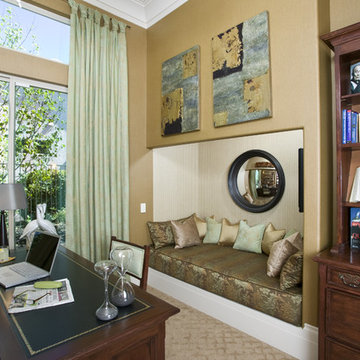
Please visit my website directly by copying and pasting this link directly into your browser: http://www.berensinteriors.com/ to learn more about this project and how we may work together!
A beautiful, and very functional, home study complete with a sleeping niche! Robert Naik Photography.
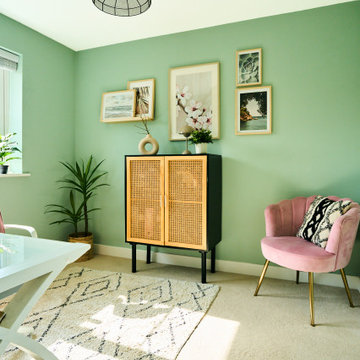
This soothing office encompasses everything this homeowner loved, trips to Greece, the spring season and natural elements, not to mention the pastel pinks and greens. The pictures evoke a soothing feel and the houseplants allow for a more productive workspace.
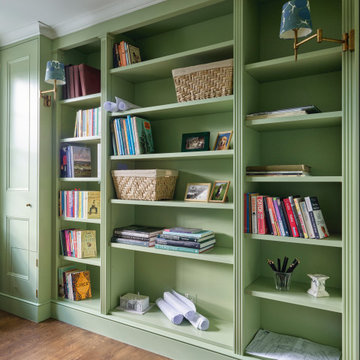
Idéer för ett mellanstort klassiskt arbetsrum, med ett bibliotek, gröna väggar, mörkt trägolv, ett fristående skrivbord och brunt golv

Exempel på ett mellanstort klassiskt hemmabibliotek, med gröna väggar, mellanmörkt trägolv, ett fristående skrivbord och brunt golv

Alise O'Brien Photography
Bild på ett vintage hemmabibliotek, med bruna väggar, heltäckningsmatta, ett fristående skrivbord och beiget golv
Bild på ett vintage hemmabibliotek, med bruna väggar, heltäckningsmatta, ett fristående skrivbord och beiget golv
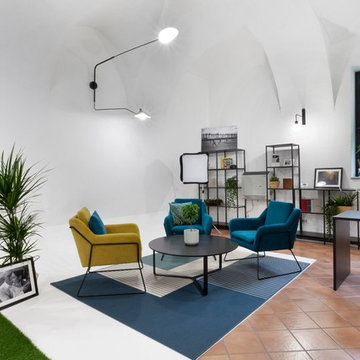
Uno studio fotografico atipico, inserito in un ambiente fresco ed accogliente come un giardino interno. Il verde colora le pareti e disegna la vetrina. L'industriale diventa minimal chic. Il principale obiettivo era quello di ricreare un ambiente in cui le persone potessero sentirsi a loro agio, come sedute nel giardino del loro fotografo.
Fotografie: Tommaso Buzzi
www.tommasobuzzi.com

Designer details abound in this custom 2-story home with craftsman style exterior complete with fiber cement siding, attractive stone veneer, and a welcoming front porch. In addition to the 2-car side entry garage with finished mudroom, a breezeway connects the home to a 3rd car detached garage. Heightened 10’ceilings grace the 1st floor and impressive features throughout include stylish trim and ceiling details. The elegant Dining Room to the front of the home features a tray ceiling and craftsman style wainscoting with chair rail. Adjacent to the Dining Room is a formal Living Room with cozy gas fireplace. The open Kitchen is well-appointed with HanStone countertops, tile backsplash, stainless steel appliances, and a pantry. The sunny Breakfast Area provides access to a stamped concrete patio and opens to the Family Room with wood ceiling beams and a gas fireplace accented by a custom surround. A first-floor Study features trim ceiling detail and craftsman style wainscoting. The Owner’s Suite includes craftsman style wainscoting accent wall and a tray ceiling with stylish wood detail. The Owner’s Bathroom includes a custom tile shower, free standing tub, and oversized closet.

River Oaks, 2014 - Remodel and Additions
Bild på ett mycket stort vintage arbetsrum, med en standard öppen spis, ett fristående skrivbord och vita väggar
Bild på ett mycket stort vintage arbetsrum, med en standard öppen spis, ett fristående skrivbord och vita väggar
963 foton på grönt arbetsrum, med ett fristående skrivbord
2