81 foton på grönt arbetsrum
Sortera efter:
Budget
Sortera efter:Populärt i dag
41 - 60 av 81 foton
Artikel 1 av 3
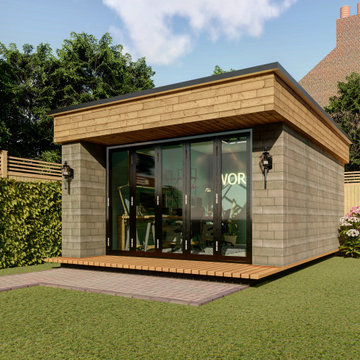
This project was tailored around the new working demands left by the Covid 19 pandemic. Our client wanted a designated space to comfortably work from home. We were originally appointed to convert an existing bedroom into a home office. However, after visiting the site and seeing the client, we helped create a solution that would allow the house to remain a home, whilst providing a separate space to allow their business to run undisrupted from their large garden space.
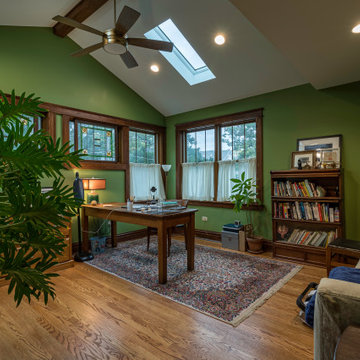
Bild på ett vintage hemmabibliotek, med gröna väggar, mellanmörkt trägolv, ett fristående skrivbord och brunt golv
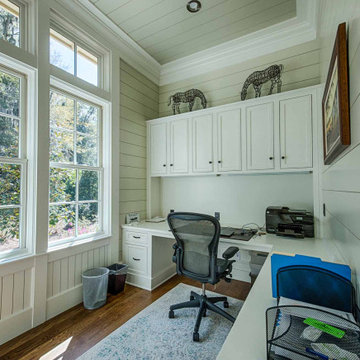
Custom desk and built-ins, shiplap walls and ceiling, white oak flooring.
Idéer för arbetsrum, med beige väggar, mörkt trägolv och brunt golv
Idéer för arbetsrum, med beige väggar, mörkt trägolv och brunt golv
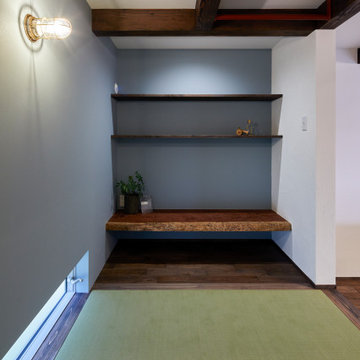
Foto på ett orientaliskt hemmabibliotek, med blå väggar, tatamigolv, ett inbyggt skrivbord och grönt golv
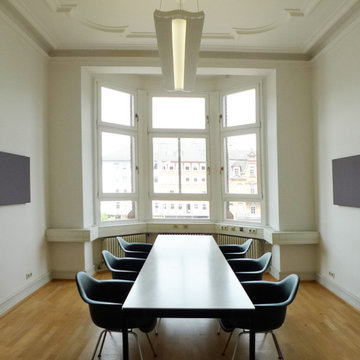
Idéer för stora vintage hemmabibliotek, med vita väggar, ljust trägolv, ett fristående skrivbord och brunt golv
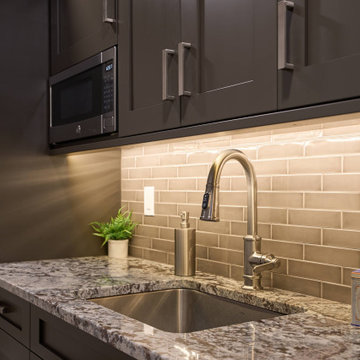
This historic barn has been revitalized into a vibrant hub of creativity and innovation. With its rustic charm preserved and infused with contemporary design elements, the space offers a unique blend of old-world character and modern functionality.
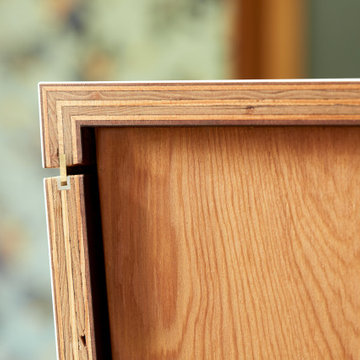
Idéer för små funkis hemmastudior, med vita väggar, korkgolv, ett inbyggt skrivbord och brunt golv
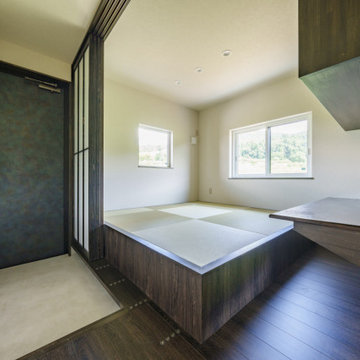
LDKが一体的に大空間な平屋がいい。
朝の作業が終わった後の休憩スペースがほしい。
広い土間のある勝手口と作業カウンターを。
小屋裏をつくって大きな窓から花火をみたい。
無垢フローリングは節の少ないオークフロアを。
家族みんなで動線を考え、快適な間取りに。
沢山の理想を詰め込み、たったひとつ建築計画を考えました。
そして、家族の想いがまたひとつカタチになりました。
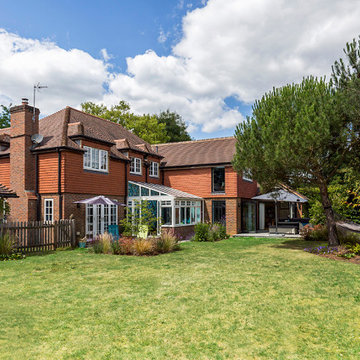
This element of the build was an extension, giving room for an office and shower room. This meant that the room could also be used as an extra guest room, au pair suite or granny annex. The colours were kept light and calm, picking up colours from the garden, which is in full view through the bi-fold doors.
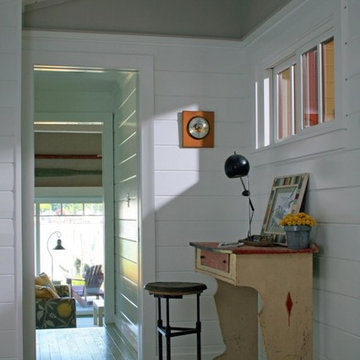
Inspiration för ett maritimt hemmabibliotek, med vita väggar, målat trägolv, ett fristående skrivbord och grått golv
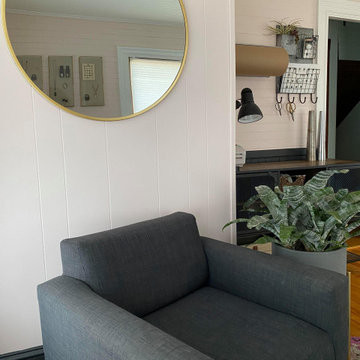
Once a dark, almost claustrophobic wooden box, I used modern colors and strong pieces with an industrial edge to bring light and functionality to this jewelers home studio.
The blush works so magically with the charcoal grey on the walls and the furnishings stand up to the burly workbench which takes pride of place in the room. The blush doubles down and acts as a feminine edge on an otherwise very masculine room. The addition of greenery and gold accents on frames, plant stands and the mirror help that along and also lighten and soften the whole space.
Check out the 'Before & After' gallery on my website. www.MCID.me
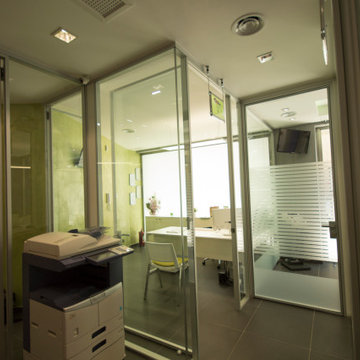
area operativa
Bild på ett mellanstort funkis arbetsrum, med klinkergolv i porslin, grått golv och flerfärgade väggar
Bild på ett mellanstort funkis arbetsrum, med klinkergolv i porslin, grått golv och flerfärgade väggar
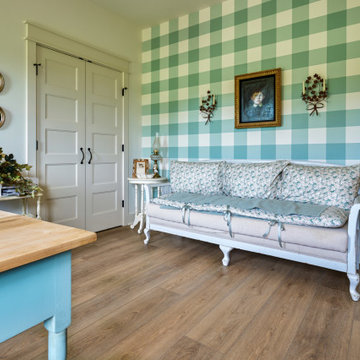
Refined yet natural. A white wire-brush gives the natural wood tone a distinct depth, lending it to a variety of spaces. With the Modin Collection, we have raised the bar on luxury vinyl plank. The result is a new standard in resilient flooring. Modin offers true embossed in register texture, a low sheen level, a rigid SPC core, an industry-leading wear layer, and so much more.
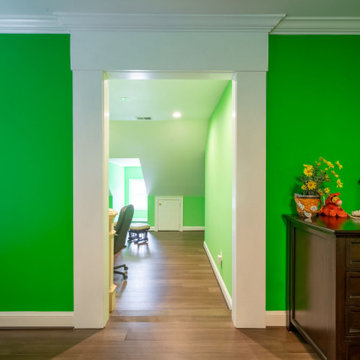
Inspiration för mellanstora moderna hemmabibliotek, med gröna väggar, ljust trägolv, ett fristående skrivbord och beiget golv
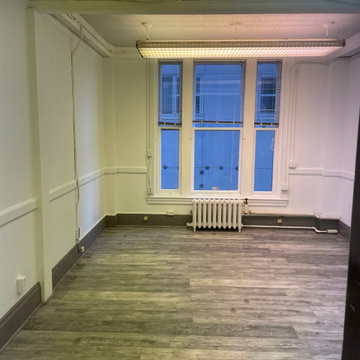
Office painted and installed new floating floors
Inspiration för ett litet funkis arbetsrum, med vita väggar, vinylgolv och grått golv
Inspiration för ett litet funkis arbetsrum, med vita väggar, vinylgolv och grått golv
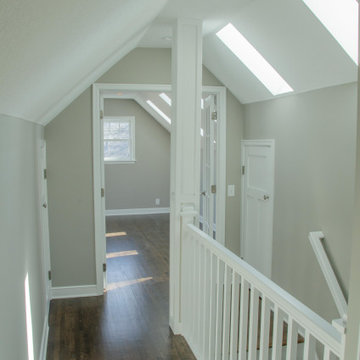
We Minnesotans understand that winters can be long, cold, and dark. Sunshine is a precious commodity in the middle of February. We designed the second-floor addition to let the sunshine in and make this the brightest room in the home.
Two skylights were added to the stair well, with three more in the new addition.
The second-floor landing was extended into the new space. Following the home’s existing architecture, this new 300 sq. ft. room features dormers with high-efficiency windows. Additional storage was created with several built-in closets in both the hallway and the addition.
These photos were taken in March. With all the skylights facing the South, you can imagine how bright this room will be year-round.
The remodeled staircase leads to the second floor and the new addition. The stair's risers, handrail, and banister are white, a master design detail that flows from the first floor to the second.
The stair treads and new room flooring are constructed with 1 ½ inch solid Red Oak, an excellent choice that soaks up sunshine and offers a complement to the light gray walls and white trim and accents.
I hate dusting. Doesn't everyone? The arrow above points to a place where dust can collect on mission-style railings, right at the crevice of the bottom of the stair railing. That severe crack makes it difficult to clean. On my projects (like the one above), the bottom rail straightens out and then connects to the banister at a right angle, eliminating the dust trap which is always hard to reach!
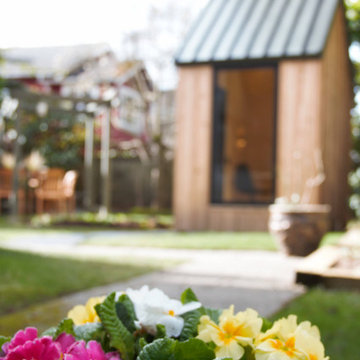
Expand your home with a personal office, study space or creative studio -- without the hassle of a major renovation. This is your modern workspace.
------------
Available for installations across Metro Vancouver. View the full collection of Signature Sheds here: https://www.novellaoutdoors.com/the-novella-signature-sheds
------------
View this model at our contactless open house: https://calendly.com/novelldb/novella-outdoors-contactless-open-house?month=2021-03
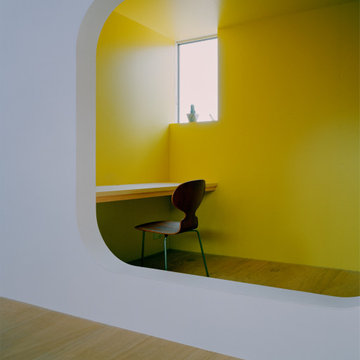
Bild på ett hemmabibliotek, med gula väggar, plywoodgolv, ett inbyggt skrivbord och brunt golv
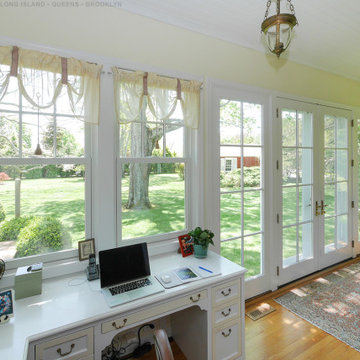
Bright and lovely home office with new windows we installed. This gorgeous work space with amazing view of the back yard looks wonderful with these new white windows we installed, matching the traditional look of the home. Contact us today and start replacing your window with Renewal by Andersen of Long Island, Queens and Brooklyn.
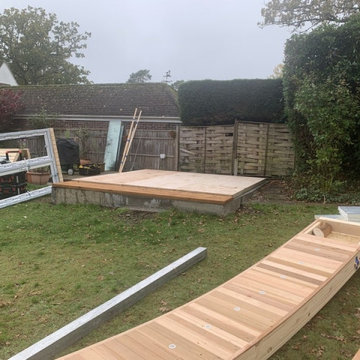
Mr A contacted Garden Retreat September 2021 and was interested in our Arched Roof Contemporary Garden Office to be installed in the back garden.
They also required a concrete base to place the building on which Garden Retreat provided as part of the package.
The Arched Roof Contemporary Garden Office is constructed using an external cedar clad and bitumen paper to ensure any damp is kept out of the building. The walls are constructed using a 75mm x 38mm timber frame, 50mm polystyrene and a 12mm grooved brushed ply to line the inner walls. The total thickness of the walls is 100mm which lends itself to all year round use. The floor is manufactured using heavy duty bearers, 75mm Celotex and a 15mm ply floor. The floor can either be carpeted or a vinyl floor can be installed for a hard wearing and an easily clean option. Although we now install a laminated floor as part of the installation, please contact us for further details and colour options
The roof is insulated and comes with an inner 12mm ply, heavy duty polyester felt roof 50mm Celotex insulation, 12mm ply and 6 internal spot lights. Also within the electrics pack there is consumer unit, 3 double sockets and a switch. We also install sockets with built in USB charging points which are very useful. This building has LED lights in the over hang to the front and down the left hand side.
This particular model was supplied with one set of 1500mm wide Anthracite Grey uPVC multi-lock French doors and two 600mm Anthracite Grey uPVC sidelights which provides a modern look and lots of light. In addition, it has one (900mm x 600mm) window to the front aspect for ventilation if you do not want to open the French doors. The building is designed to be modular so during the ordering process you have the opportunity to choose where you want the windows and doors to be. Finally, it has an external side cheek and a 600mm decked area with matching overhang and colour coded barge boards around the roof.
If you are interested in this design or would like something similar please do not hesitate to contact us for a quotation?
81 foton på grönt arbetsrum
3