419 foton på grönt badrum, med ett badkar med tassar
Sortera efter:
Budget
Sortera efter:Populärt i dag
41 - 60 av 419 foton
Artikel 1 av 3
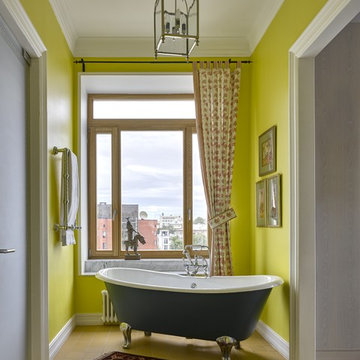
Автор проекта: Светлана Арефьева
Для оформления пола в хозяйской ванной комнате выбрана метлахская плитка Winckelmans тёплого цвета беж. Несмотря на то, что метлахские ковры могут являться иллюстрацией викторианского стиля и собираться из разных мельчайших деталей, для этого интерьера автор подобрала самое подходящее решение: интеллигентные квадраты, скромные но благородные. Которые лишь слегка разбавлены оригинальным узором из метлахской плитки.
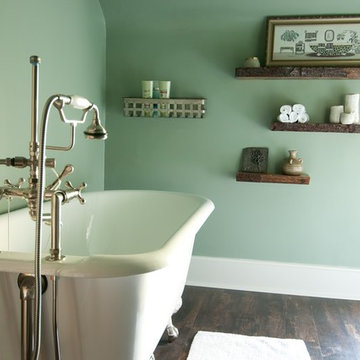
Paul Bracken
Exempel på ett mellanstort maritimt en-suite badrum, med ett badkar med tassar, gröna väggar, mörkt trägolv och brunt golv
Exempel på ett mellanstort maritimt en-suite badrum, med ett badkar med tassar, gröna väggar, mörkt trägolv och brunt golv

The Johnson-Thompson House, built c. 1750, has the distinct title as being the oldest structure in Winchester. Many alterations were made over the years to keep up with the times, but most recently it had the great fortune to get just the right family who appreciated and capitalized on its legacy. From the newly installed pine floors with cut, hand driven nails to the authentic rustic plaster walls, to the original timber frame, this 300 year old Georgian farmhouse is a masterpiece of old and new. Together with the homeowners and Cummings Architects, Windhill Builders embarked on a journey to salvage all of the best from this home and recreate what had been lost over time. To celebrate its history and the stories within, rooms and details were preserved where possible, woodwork and paint colors painstakingly matched and blended; the hall and parlor refurbished; the three run open string staircase lovingly restored; and details like an authentic front door with period hinges masterfully created. To accommodate its modern day family an addition was constructed to house a brand new, farmhouse style kitchen with an oversized island topped with reclaimed oak and a unique backsplash fashioned out of brick that was sourced from the home itself. Bathrooms were added and upgraded, including a spa-like retreat in the master bath, but include features like a claw foot tub, a niche with exposed brick and a magnificent barn door, as nods to the past. This renovation is one for the history books!
Eric Roth
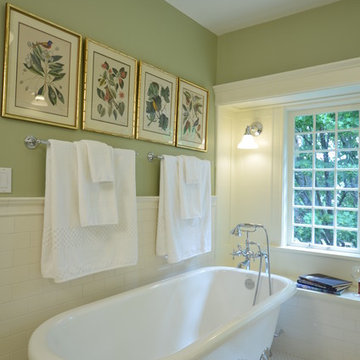
The homeowners desired a more usable layout with timeless appeal in keeping with their historic home. New vanity cabinets with smart storage replaced pedestal sinks. The custom built-in medicine cabinets provide additional spots for bathroom necessities. Classic finishes, black and white hex tile floors, and a soothing green keep the space looking fresh while tying it into the historic roots of the home.
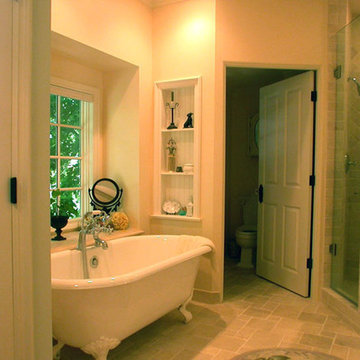
Complete renovation of this master bath and dressing area included adding the bay window bump out with a large marble topped ledge for display and keeping bath time necessities within arm's reach. A pair of bead-board backed niches add more display space. Room for the toilet enclosure was borrowed from a closet in an adjacent bedroom.
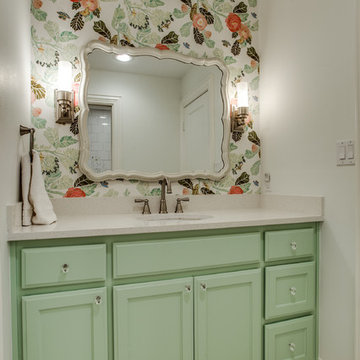
Bild på ett mellanstort vintage en-suite badrum, med skåp i shakerstil, grå skåp, ett badkar med tassar, en dusch i en alkov, en toalettstol med separat cisternkåpa, vit kakel, keramikplattor, vita väggar, klinkergolv i keramik, ett undermonterad handfat och marmorbänkskiva
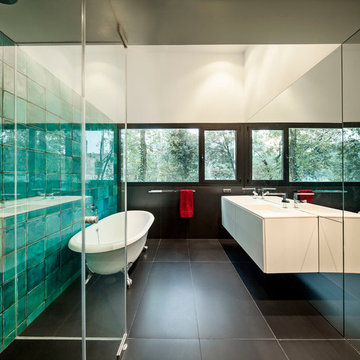
Jordi Surroca, fotógrafo
Inredning av ett modernt mellanstort en-suite badrum, med släta luckor, vita skåp, ett badkar med tassar, en kantlös dusch, grön kakel, blå kakel, gröna väggar, keramikplattor, klinkergolv i keramik och bänkskiva i akrylsten
Inredning av ett modernt mellanstort en-suite badrum, med släta luckor, vita skåp, ett badkar med tassar, en kantlös dusch, grön kakel, blå kakel, gröna väggar, keramikplattor, klinkergolv i keramik och bänkskiva i akrylsten
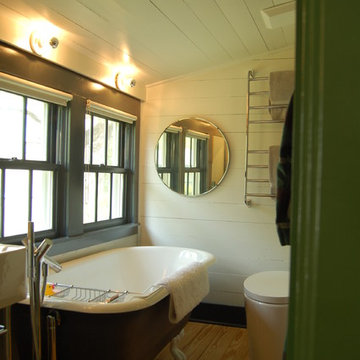
Idéer för ett lantligt badrum, med ett badkar med tassar
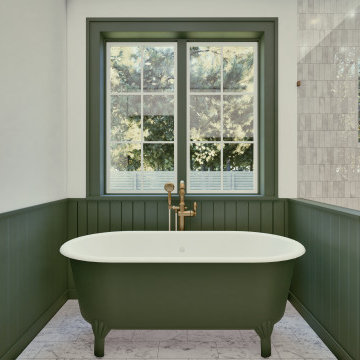
Inredning av ett klassiskt mellanstort en-suite badrum, med ett badkar med tassar, en hörndusch, beige kakel, marmorkakel, beige väggar, marmorgolv, beiget golv och dusch med gångjärnsdörr
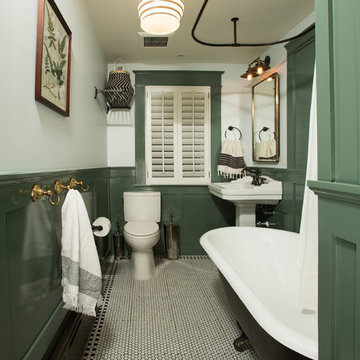
Greg Hadley Photography
Though we gutted the hall bath, we maintained the location of the fixtures. Similar to the hall bath, the wainscoting echoes the historic style of the house. However, it is made from PVC material so it will hold up to the damp atmosphere of the bathroom. The claw foot tub is new, but it is also a nod to the home’s historic style, as is the octagonal mosaic black and white flooring.

Malcom Menzies
Bild på ett litet vintage brun brunt badrum för barn, med skåp i slitet trä, ett badkar med tassar, en dusch/badkar-kombination, flerfärgade väggar, cementgolv, ett avlångt handfat, flerfärgat golv, dusch med duschdraperi, träbänkskiva och släta luckor
Bild på ett litet vintage brun brunt badrum för barn, med skåp i slitet trä, ett badkar med tassar, en dusch/badkar-kombination, flerfärgade väggar, cementgolv, ett avlångt handfat, flerfärgat golv, dusch med duschdraperi, träbänkskiva och släta luckor
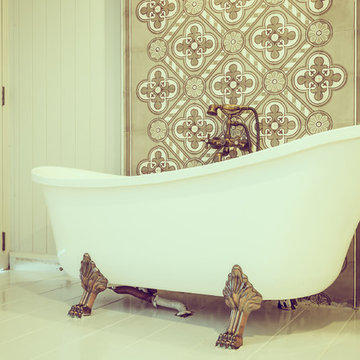
Idéer för stora vintage en-suite badrum, med ett badkar med tassar, beige kakel, brun kakel, vit kakel, porslinskakel, flerfärgade väggar, klinkergolv i porslin och vitt golv
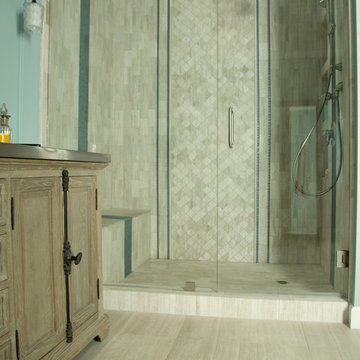
Idéer för att renovera ett mellanstort vintage en-suite badrum, med ett undermonterad handfat, luckor med upphöjd panel, skåp i mellenmörkt trä, bänkskiva i kvartsit, ett badkar med tassar, en dusch i en alkov, en toalettstol med hel cisternkåpa, beige kakel, stenkakel och blå väggar
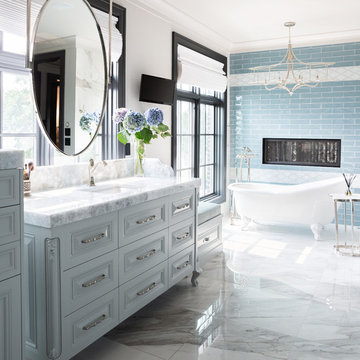
Photo: Phil Crozier
Exempel på ett stort klassiskt vit vitt en-suite badrum, med ett badkar med tassar, grå skåp, blå kakel, vita väggar, ett undermonterad handfat, vitt golv och luckor med upphöjd panel
Exempel på ett stort klassiskt vit vitt en-suite badrum, med ett badkar med tassar, grå skåp, blå kakel, vita väggar, ett undermonterad handfat, vitt golv och luckor med upphöjd panel
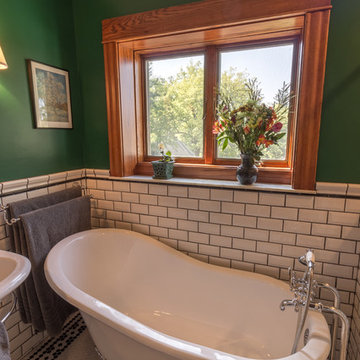
These homeowners came to us with an outdated and non functional bathroom space – the tub/shower was a badly installed handicapped tub in a very small bathroom. An adjacent room was so small, they couldn’t even use it for a bedroom, so they asked to take some space from that room to make a walk in shower, and then convert the remaining space to a walk in closet down the line. With a love for the age, history and character of the home, and a sharp eye for detail, the homeowners requested a strictly traditional style for their 1902 home’s new space.Beveled subway tiles, traditional bordered hexagon tile, chrome and porcelain fixtures, and oak millwork were used in order to create the feel that this bathroom has always been there. A boxed window was created to let more light into the space and sits over the new clawfoot tub. The walk-in shower is decked out with chrome fixtures, and a bench for comfort, and was designed with the intention to age gracefully in place. In the end, the black, white and emerald green color scheme are complemented by the warm oak wood and create a traditional oasis for the homeowners to enjoy for years to come.

www.jeremykohm.com
Idéer för att renovera ett mellanstort vintage en-suite badrum, med ett badkar med tassar, mosaik, gröna skåp, en dusch i en alkov, vit kakel, grå väggar, marmorgolv, ett undermonterad handfat, marmorbänkskiva och skåp i shakerstil
Idéer för att renovera ett mellanstort vintage en-suite badrum, med ett badkar med tassar, mosaik, gröna skåp, en dusch i en alkov, vit kakel, grå väggar, marmorgolv, ett undermonterad handfat, marmorbänkskiva och skåp i shakerstil
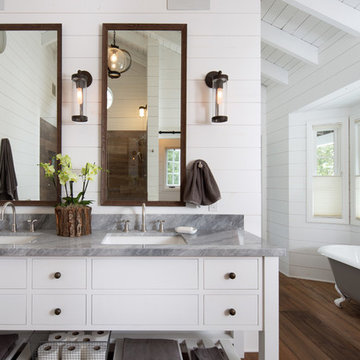
Foto på ett lantligt grå badrum, med vita skåp, ett badkar med tassar, mellanmörkt trägolv, ett undermonterad handfat, brunt golv och släta luckor
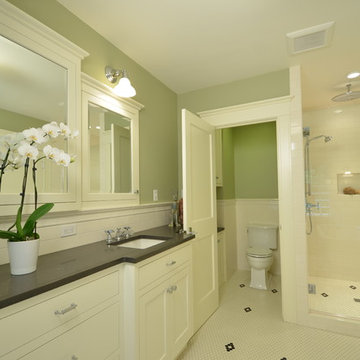
The homeowners desired a more usable layout with timeless appeal in keeping with their historic home. New vanity cabinets with smart storage replaced pedestal sinks. The custom built-in medicine cabinets provide additional spots for bathroom necessities. Classic finishes, black and white hex tile floors, and a soothing green keep the space looking fresh while tying it into the historic roots of the home.
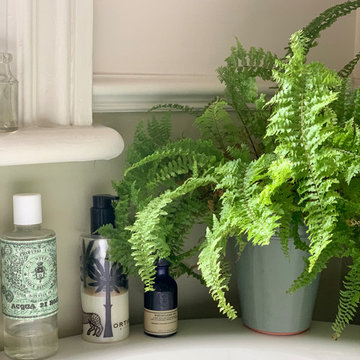
Here is a close up of bathroom styling using glass bottles, and house plants from a local garden nursery.
Exempel på ett mellanstort klassiskt en-suite badrum, med luckor med infälld panel, ett badkar med tassar, en öppen dusch, en toalettstol med hel cisternkåpa, vit kakel, keramikplattor, gröna väggar, mellanmörkt trägolv, ett nedsänkt handfat, brunt golv och dusch med gångjärnsdörr
Exempel på ett mellanstort klassiskt en-suite badrum, med luckor med infälld panel, ett badkar med tassar, en öppen dusch, en toalettstol med hel cisternkåpa, vit kakel, keramikplattor, gröna väggar, mellanmörkt trägolv, ett nedsänkt handfat, brunt golv och dusch med gångjärnsdörr
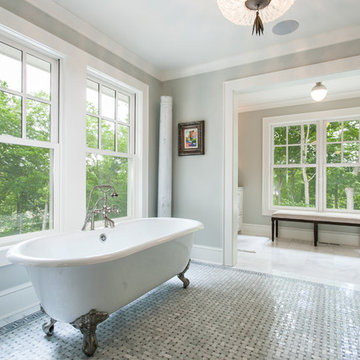
The client’s coastal New England roots inspired this Shingle style design for a lakefront lot. With a background in interior design, her ideas strongly influenced the process, presenting both challenge and reward in executing her exact vision. Vintage coastal style grounds a thoroughly modern open floor plan, designed to house a busy family with three active children. A primary focus was the kitchen, and more importantly, the butler’s pantry tucked behind it. Flowing logically from the garage entry and mudroom, and with two access points from the main kitchen, it fulfills the utilitarian functions of storage and prep, leaving the main kitchen free to shine as an integral part of the open living area.
An ARDA for Custom Home Design goes to
Royal Oaks Design
Designer: Kieran Liebl
From: Oakdale, Minnesota
419 foton på grönt badrum, med ett badkar med tassar
3
