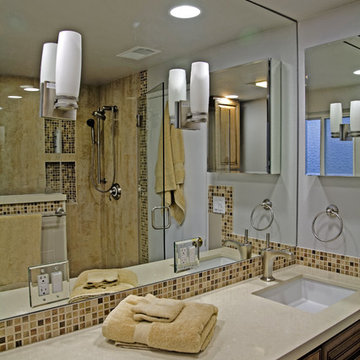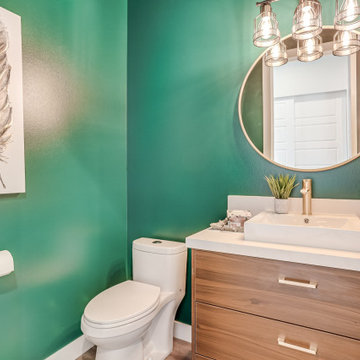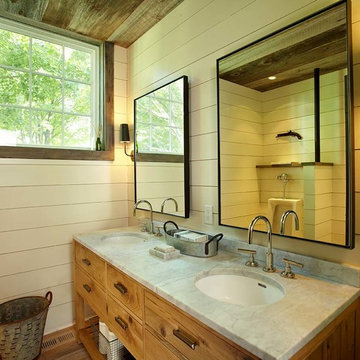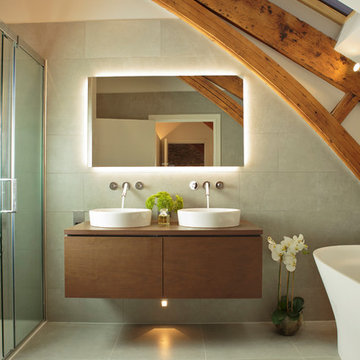1 640 foton på grönt badrum, med skåp i mellenmörkt trä
Sortera efter:
Budget
Sortera efter:Populärt i dag
41 - 60 av 1 640 foton
Artikel 1 av 3

Exempel på ett mellanstort modernt badrum med dusch, med mosaik, skåp i mellenmörkt trä, en hörndusch, en toalettstol med hel cisternkåpa, beige kakel, grå väggar, klinkergolv i porslin, ett undermonterad handfat, bänkskiva i kvarts och luckor med infälld panel

The guest bath design was inspired by the fun geometric pattern of the custom window shade fabric. A mid century modern vanity and wall sconces further repeat the mid century design. Because space was limited, the designer incorporated a metal wall ladder to hold towels.

Inspiration för ett funkis vit vitt toalett, med släta luckor, skåp i mellenmörkt trä, gröna väggar, ett fristående handfat och brunt golv

Richard Mandelkorn
Inspiration för amerikanska en-suite badrum, med luckor med infälld panel, skåp i mellenmörkt trä, ett fristående badkar, beige väggar, mellanmörkt trägolv och brunt golv
Inspiration för amerikanska en-suite badrum, med luckor med infälld panel, skåp i mellenmörkt trä, ett fristående badkar, beige väggar, mellanmörkt trägolv och brunt golv

Inspiration för ett litet eklektiskt vit vitt badrum med dusch, med skåp i shakerstil, skåp i mellenmörkt trä, ett badkar i en alkov, en dusch/badkar-kombination, en toalettstol med separat cisternkåpa, grön kakel, porslinskakel, vita väggar, klinkergolv i porslin, ett undermonterad handfat, bänkskiva i akrylsten, grått golv och dusch med duschdraperi

Idéer för att renovera ett stort funkis vit vitt badrum med dusch, med skåp i mellenmörkt trä, vit kakel, vita väggar, ett fristående handfat, flerfärgat golv och släta luckor

Transitional master bath in dolomite stone. Herringbone floor pattern. Double sink custom cerused oak vanity. Gold Finish mirror and sconces. Starburst light fixture. Madison, New Jersey.

Bild på ett funkis badrum, med skåp i mellenmörkt trä, vit kakel, grå väggar, klinkergolv i terrakotta, ett fristående handfat, träbänkskiva, rött golv och släta luckor

When a world class sailing champion approached us to design a Newport home for his family, with lodging for his sailing crew, we set out to create a clean, light-filled modern home that would integrate with the natural surroundings of the waterfront property, and respect the character of the historic district.
Our approach was to make the marine landscape an integral feature throughout the home. One hundred eighty degree views of the ocean from the top floors are the result of the pinwheel massing. The home is designed as an extension of the curvilinear approach to the property through the woods and reflects the gentle undulating waterline of the adjacent saltwater marsh. Floodplain regulations dictated that the primary occupied spaces be located significantly above grade; accordingly, we designed the first and second floors on a stone “plinth” above a walk-out basement with ample storage for sailing equipment. The curved stone base slopes to grade and houses the shallow entry stair, while the same stone clads the interior’s vertical core to the roof, along which the wood, glass and stainless steel stair ascends to the upper level.
One critical programmatic requirement was enough sleeping space for the sailing crew, and informal party spaces for the end of race-day gatherings. The private master suite is situated on one side of the public central volume, giving the homeowners views of approaching visitors. A “bedroom bar,” designed to accommodate a full house of guests, emerges from the other side of the central volume, and serves as a backdrop for the infinity pool and the cove beyond.
Also essential to the design process was ecological sensitivity and stewardship. The wetlands of the adjacent saltwater marsh were designed to be restored; an extensive geo-thermal heating and cooling system was implemented; low carbon footprint materials and permeable surfaces were used where possible. Native and non-invasive plant species were utilized in the landscape. The abundance of windows and glass railings maximize views of the landscape, and, in deference to the adjacent bird sanctuary, bird-friendly glazing was used throughout.
Photo: Michael Moran/OTTO Photography

Diseño interior de cuarto de baño para invitados en gris y blanco y madera, con ventana con estore de lino. Suelo y pared principal realizado en placas de cerámica, imitación mármol, de Laminam en color Orobico Grigio. Mueble para lavabo realizado por una balda ancha acabado en madera de roble. Grifería de pared. Espejo redondo con marco fino de madera de roble. Interruptores y bases de enchufe Gira Esprit de linóleo y multiplex. Proyecto de decoración en reforma integral de vivienda: Sube Interiorismo, Bilbao.
Fotografía Erlantz Biderbost

Bild på ett funkis en-suite badrum, med vit kakel, ett avlångt handfat, träbänkskiva, skåp i mellenmörkt trä, mosaik, gröna väggar, mosaikgolv, vitt golv och släta luckor

Bild på ett stort funkis vit vitt en-suite badrum, med ett fristående badkar, vit kakel, keramikplattor, vita väggar, cementgolv, bänkskiva i kvarts, grått golv, med dusch som är öppen, skåp i mellenmörkt trä, en kantlös dusch, ett undermonterad handfat och släta luckor

mid century modern bathroom design.
herringbone tiles, brick wall, cement floor tiles, gold fixtures, round mirror and globe scones.
corner shower with subway tiles and penny tiles.

Photography: Ryan Garvin
Exempel på ett 50 tals vit vitt badrum med dusch, med skåp i mellenmörkt trä, en dusch i en alkov, grön kakel, vita väggar, bänkskiva i kvarts, dusch med gångjärnsdörr, släta luckor, klinkergolv i småsten, ett undermonterad handfat och grått golv
Exempel på ett 50 tals vit vitt badrum med dusch, med skåp i mellenmörkt trä, en dusch i en alkov, grön kakel, vita väggar, bänkskiva i kvarts, dusch med gångjärnsdörr, släta luckor, klinkergolv i småsten, ett undermonterad handfat och grått golv

Lower Level 3/4 Bathroom features shiplap wall, subway tile shower, furniture piece vanity, and rustic tile floor.
Foto på ett mellanstort lantligt badrum med dusch, med en dusch i en alkov, klinkergolv i porslin, bänkskiva i akrylsten, dusch med gångjärnsdörr, skåp i mellenmörkt trä, en toalettstol med separat cisternkåpa, vit kakel, beige väggar, ett fristående handfat, grått golv och släta luckor
Foto på ett mellanstort lantligt badrum med dusch, med en dusch i en alkov, klinkergolv i porslin, bänkskiva i akrylsten, dusch med gångjärnsdörr, skåp i mellenmörkt trä, en toalettstol med separat cisternkåpa, vit kakel, beige väggar, ett fristående handfat, grått golv och släta luckor

Building Design, Plans, and Interior Finishes by: Fluidesign Studio I Builder: Schmidt Homes Remodeling I Photographer: Seth Benn Photography
Foto på ett mellanstort lantligt brun badrum, med en toalettstol med separat cisternkåpa, skåp i mellenmörkt trä, svarta väggar, ett fristående handfat, träbänkskiva, flerfärgat golv och släta luckor
Foto på ett mellanstort lantligt brun badrum, med en toalettstol med separat cisternkåpa, skåp i mellenmörkt trä, svarta väggar, ett fristående handfat, träbänkskiva, flerfärgat golv och släta luckor

Will Horne
Inspiration för mellanstora amerikanska en-suite badrum, med ett undermonterad handfat, skåp i mellenmörkt trä, marmorbänkskiva, ett fristående badkar, en öppen dusch, grön kakel, bruna väggar, med dusch som är öppen och skåp i shakerstil
Inspiration för mellanstora amerikanska en-suite badrum, med ett undermonterad handfat, skåp i mellenmörkt trä, marmorbänkskiva, ett fristående badkar, en öppen dusch, grön kakel, bruna väggar, med dusch som är öppen och skåp i shakerstil

Bath @ P+P Home
Modern inredning av ett mellanstort blå blått en-suite badrum, med ett fristående handfat, skåp i mellenmörkt trä, en hörndusch, en toalettstol med separat cisternkåpa, glaskakel, vita väggar, betonggolv, flerfärgad kakel och släta luckor
Modern inredning av ett mellanstort blå blått en-suite badrum, med ett fristående handfat, skåp i mellenmörkt trä, en hörndusch, en toalettstol med separat cisternkåpa, glaskakel, vita väggar, betonggolv, flerfärgad kakel och släta luckor

Paul Johnson
Idéer för lantliga badrum, med ett undermonterad handfat, skåp i mellenmörkt trä och släta luckor
Idéer för lantliga badrum, med ett undermonterad handfat, skåp i mellenmörkt trä och släta luckor

Our clients bought the top floor of the world-renowned former pottery and brewery as an empty shell. We were commissioned to create a stylish, contemporary coastal retreat. Our brief included every aspect of the design, from spatial planning and electrical and lighting through to finishing touches such as soft furnishings. The project was particularly challenging given the sheer volume of the space, the number of beams that span the property and its listed status. We played to the industrial heritage of the building combining natural materials with contemporary furniture, lighting and accessories. Stark and deliberate contrasts were created between the exposed stone walls and gnarled beams against slick, stylish kitchen cabinetry and upholstery. The overall feel is luxurious and contemporary but equally relaxed and welcoming.
1 640 foton på grönt badrum, med skåp i mellenmörkt trä
3
