1 640 foton på grönt badrum, med skåp i mellenmörkt trä
Sortera efter:
Budget
Sortera efter:Populärt i dag
101 - 120 av 1 640 foton
Artikel 1 av 3
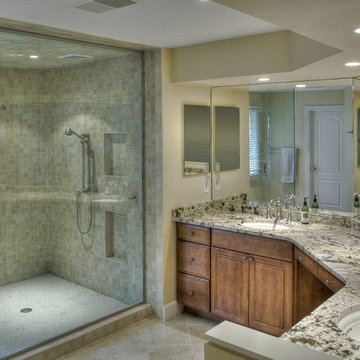
AV Architects + Builders
Location: Great Falls, VA, US
A full kitchen renovation gave way to a much larger space and much wider possibilities for dining and entertaining. The use of multi-level countertops, as opposed to a more traditional center island, allow for a better use of space to seat a larger crowd. The mix of Baltic Blue, Red Dragon, and Jatoba Wood countertops contrast with the light colors used in the custom cabinetry. The clients insisted that they didn’t use a tub often, so we removed it entirely and made way for a more spacious shower in the master bathroom. In addition to the large shower centerpiece, we added in heated floors, river stone pebbles on the shower floor, and plenty of storage, mirrors, lighting, and speakers for music. The idea was to transform their morning bathroom routine into something special. The mudroom serves as an additional storage facility and acts as a gateway between the inside and outside of the home.
Our client’s family room never felt like a family room to begin with. Instead, it felt cluttered and left the home with no natural flow from one room to the next. We transformed the space into two separate spaces; a family lounge on the main level sitting adjacent to the kitchen, and a kids lounge upstairs for them to play and relax. This transformation not only creates a room for everyone, it completely opens up the home and makes it easier to move around from one room to the next. We used natural materials such as wood fire and stone to compliment the new look and feel of the family room.
Our clients were looking for a larger area to entertain family and guests that didn’t revolve around being in the family room or kitchen the entire evening. Our outdoor enclosed deck and fireplace design provides ample space for when they want to entertain guests in style. The beautiful fireplace centerpiece outside is the perfect summertime (and wintertime) amenity, perfect for both the adults and the kids.
Stacy Zarin Photography
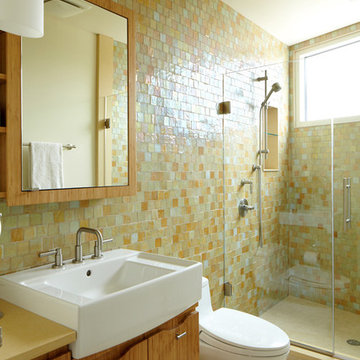
Interior photos by Phillip Ennis Photography.
Idéer för ett mellanstort modernt badrum, med ett integrerad handfat, släta luckor, skåp i mellenmörkt trä, en dusch i en alkov, en toalettstol med separat cisternkåpa, flerfärgad kakel, klinkergolv i keramik och bänkskiva i akrylsten
Idéer för ett mellanstort modernt badrum, med ett integrerad handfat, släta luckor, skåp i mellenmörkt trä, en dusch i en alkov, en toalettstol med separat cisternkåpa, flerfärgad kakel, klinkergolv i keramik och bänkskiva i akrylsten
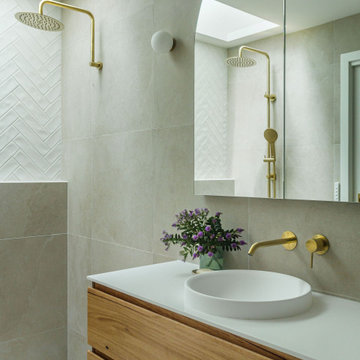
Klassisk inredning av ett mellanstort vit vitt badrum, med släta luckor, skåp i mellenmörkt trä, en dubbeldusch, en toalettstol med hel cisternkåpa, beige kakel, porslinskakel, beige väggar, klinkergolv i porslin, ett nedsänkt handfat, bänkskiva i kvarts, beiget golv och dusch med gångjärnsdörr

Inspiration för ett mellanstort vintage vit vitt badrum, med släta luckor, skåp i mellenmörkt trä, ett fristående badkar, en dusch/badkar-kombination, grön kakel, keramikplattor, gröna väggar, klinkergolv i porslin, ett nedsänkt handfat, marmorbänkskiva, svart golv och dusch med gångjärnsdörr
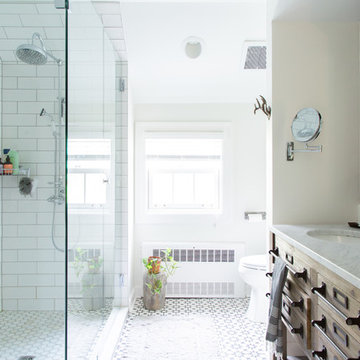
Photo: Rachel Loewen © 2019 Houzz
Design: Found Home Design
Inspiration för ett lantligt vit vitt badrum, med skåp i mellenmörkt trä, en kantlös dusch, vit kakel, vita väggar, ett undermonterad handfat, flerfärgat golv, med dusch som är öppen och släta luckor
Inspiration för ett lantligt vit vitt badrum, med skåp i mellenmörkt trä, en kantlös dusch, vit kakel, vita väggar, ett undermonterad handfat, flerfärgat golv, med dusch som är öppen och släta luckor

After living in their home for 15 years, our clients decided it was time to renovate and decorate. The completely redone residence features many marvelous features: a kitchen with two islands four decks with elegant railings, a music studio, a workout room with a view, three bedrooms, three lovely full baths and two half, a home office – all driven by a digitally connected Smart Home.
The style moves from whimsical to "girlie", from traditional to eclectic. Throughout we have incorporated the finest fittings, fixtures, hardware and finishes. Lighting is comprehensive and elegantly folded into the ceiling. Honed and polished Italian marble, limestone, volcanic tiles and rough hewn posts and beams give character to this once rather plain home.
Photos © John Sutton Photography
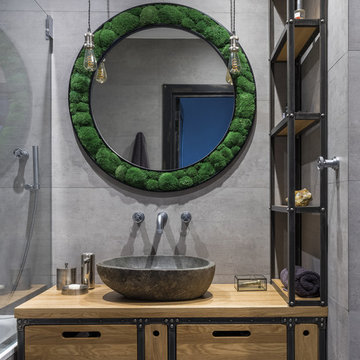
Фотограф Дина Александрова, Стилист Александра Панькова
Inspiration för ett industriellt brun brunt en-suite badrum, med släta luckor, skåp i mellenmörkt trä, grå kakel, ett fristående handfat och träbänkskiva
Inspiration för ett industriellt brun brunt en-suite badrum, med släta luckor, skåp i mellenmörkt trä, grå kakel, ett fristående handfat och träbänkskiva
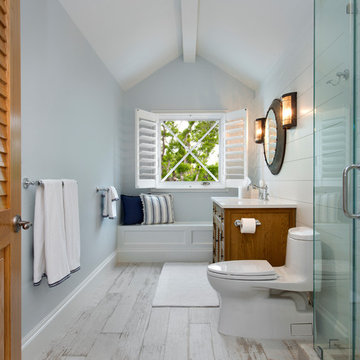
Exempel på ett stort maritimt vit vitt badrum med dusch, med skåp i mellenmörkt trä, en dusch i en alkov, en toalettstol med hel cisternkåpa, grå väggar, målat trägolv, ett undermonterad handfat, vitt golv, dusch med gångjärnsdörr och luckor med lamellpanel
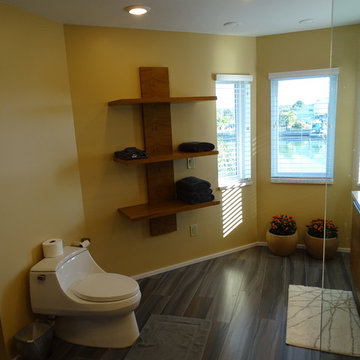
Modern inredning av ett mellanstort en-suite badrum, med släta luckor, skåp i mellenmörkt trä, en öppen dusch, porslinskakel, klinkergolv i porslin, ett undermonterad handfat, bänkskiva i kvarts, en toalettstol med hel cisternkåpa, grå kakel, vit kakel och gula väggar
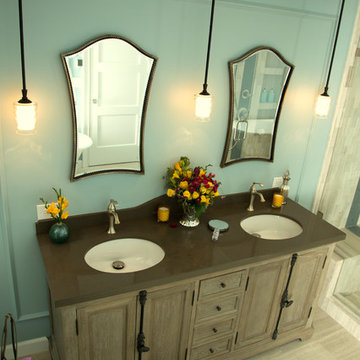
Inredning av ett klassiskt mellanstort en-suite badrum, med ett undermonterad handfat, luckor med upphöjd panel, skåp i mellenmörkt trä, bänkskiva i kvartsit, ett badkar med tassar, en dusch i en alkov, en toalettstol med hel cisternkåpa, beige kakel, stenkakel och blå väggar
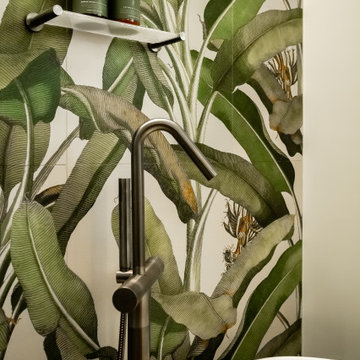
Foto på ett mellanstort funkis svart en-suite badrum, med öppna hyllor, skåp i mellenmörkt trä, ett fristående badkar, en öppen dusch, en toalettstol med hel cisternkåpa, gröna väggar, ett integrerad handfat, grått golv och med dusch som är öppen

Foto på ett mellanstort funkis vit badrum, med släta luckor, skåp i mellenmörkt trä, ett platsbyggt badkar, en dusch/badkar-kombination, en toalettstol med hel cisternkåpa, grön kakel, keramikplattor, vita väggar, klinkergolv i porslin, ett undermonterad handfat, bänkskiva i kvarts, vitt golv och med dusch som är öppen
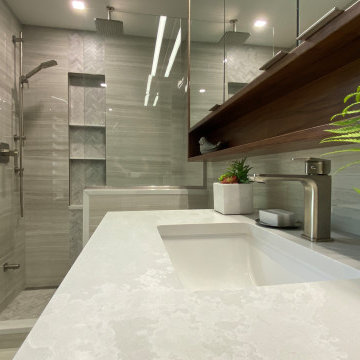
Well, it's finally completed and the final photo shoot is done. ⠀
It's such an amazing feeling when our clients are ecstatic with the final outcome. What started out as an unfinished, rough-in only room has turned into an amazing "spa-throom" and boutique hotel ensuite bathroom.⠀
*⠀
We are over-the-moon proud to be able to give our clients a new space, for many generations to come. ⠀
*PS, the entire family will be at home for the weekend to enjoy it too...⠀

Kids bath with transom window to hallway that has light to share.
Inspiration för ett mellanstort 60 tals vit vitt badrum för barn, med skåp i mellenmörkt trä, ett badkar i en alkov, en kantlös dusch, en toalettstol med separat cisternkåpa, flerfärgad kakel, keramikplattor, vita väggar, terrazzogolv, ett undermonterad handfat, bänkskiva i kvarts, vitt golv, dusch med gångjärnsdörr och släta luckor
Inspiration för ett mellanstort 60 tals vit vitt badrum för barn, med skåp i mellenmörkt trä, ett badkar i en alkov, en kantlös dusch, en toalettstol med separat cisternkåpa, flerfärgad kakel, keramikplattor, vita väggar, terrazzogolv, ett undermonterad handfat, bänkskiva i kvarts, vitt golv, dusch med gångjärnsdörr och släta luckor

A riverfront property is a desirable piece of property duet to its proximity to a waterway and parklike setting. The value in this renovation to the customer was creating a home that allowed for maximum appreciation of the outside environment and integrating the outside with the inside, and this design achieved this goal completely.
To eliminate the fishbowl effect and sight-lines from the street the kitchen was strategically designed with a higher counter top space, wall areas were added and sinks and appliances were intentional placement. Open shelving in the kitchen and wine display area in the dining room was incorporated to display customer's pottery. Seating on two sides of the island maximize river views and conversation potential. Overall kitchen/dining/great room layout designed for parties, etc. - lots of gathering spots for people to hang out without cluttering the work triangle.
Eliminating walls in the ensuite provided a larger footprint for the area allowing for the freestanding tub and larger walk-in closet. Hardwoods, wood cabinets and the light grey colour pallet were carried through the entire home to integrate the space.

Karissa Van Tassel Photography
The lower level spa bathroom (off the home gym), features all the amenities for a relaxing escape! A large steam shower with a rain head and body sprays hits the spot. Pebbles on the floor offer a natural foot message. Dramatic details; glass wall tile, stone door hardware, wall mounted faucet, glass vessel sink, textured wallpaper, and the bubble ceiling fixture blend together for this striking oasis.
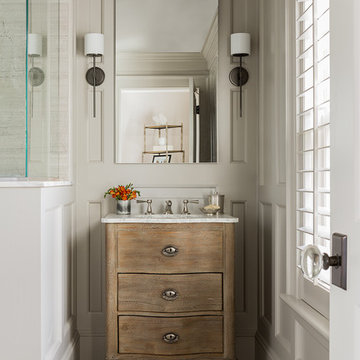
Michael J. Lee Photography
Bild på ett litet vintage badrum med dusch, med ett undermonterad handfat, marmorbänkskiva, travertin golv, skåp i mellenmörkt trä, en hörndusch, grå väggar och släta luckor
Bild på ett litet vintage badrum med dusch, med ett undermonterad handfat, marmorbänkskiva, travertin golv, skåp i mellenmörkt trä, en hörndusch, grå väggar och släta luckor
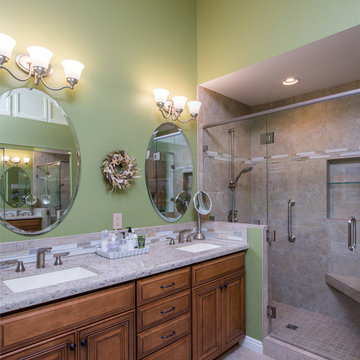
This Carlsbad, California bathroom remodel has high ceilings to make it feel like an open beach feel. The unique green walls adds to the modern look with accented nickel fixtures, bathroom tiling, double sinks and plenty of storage. www.remodelworks.com
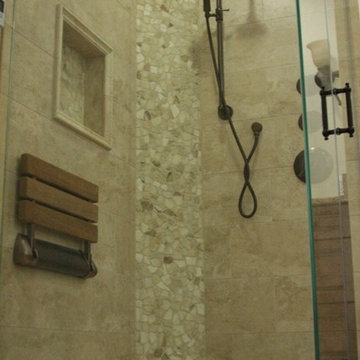
Priscilla Jones
Inspiration för ett stort vintage en-suite badrum, med skåp i mellenmörkt trä, porslinskakel, vita väggar, klinkergolv i keramik och granitbänkskiva
Inspiration för ett stort vintage en-suite badrum, med skåp i mellenmörkt trä, porslinskakel, vita väggar, klinkergolv i keramik och granitbänkskiva
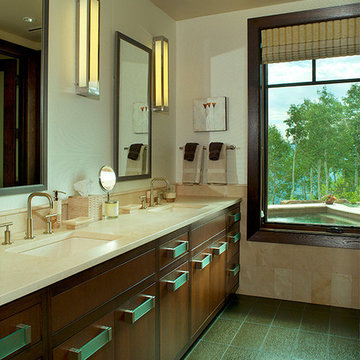
Inspiration för ett stort funkis bastu, med ett undermonterad handfat, släta luckor, skåp i mellenmörkt trä, bänkskiva i kalksten, en bidé, beige kakel, stenkakel, beige väggar och kalkstensgolv
1 640 foton på grönt badrum, med skåp i mellenmörkt trä
6
