3 082 foton på grönt badrum, med vit kakel
Sortera efter:
Budget
Sortera efter:Populärt i dag
81 - 100 av 3 082 foton
Artikel 1 av 3

Free ebook, Creating the Ideal Kitchen. DOWNLOAD NOW
Designed by: Susan Klimala, CKD, CBD
Photography by: LOMA Studios
For more information on kitchen and bath design ideas go to: www.kitchenstudio-ge.com

Idéer för amerikanska grått badrum, med blå skåp, vit kakel, tunnelbanekakel, gröna väggar, mosaikgolv, ett undermonterad handfat, grått golv och luckor med infälld panel

This is the bathroom renovation of our 1940's cottage. The wallcolor is Benjamin Moore Scenic drive and trim is White Dove.
Foto på ett litet amerikanskt vit badrum, med skåp i shakerstil, vita skåp, ett badkar i en alkov, en dusch/badkar-kombination, en toalettstol med separat cisternkåpa, vit kakel, porslinskakel, gröna väggar, vinylgolv, ett integrerad handfat, marmorbänkskiva, grått golv och dusch med duschdraperi
Foto på ett litet amerikanskt vit badrum, med skåp i shakerstil, vita skåp, ett badkar i en alkov, en dusch/badkar-kombination, en toalettstol med separat cisternkåpa, vit kakel, porslinskakel, gröna väggar, vinylgolv, ett integrerad handfat, marmorbänkskiva, grått golv och dusch med duschdraperi
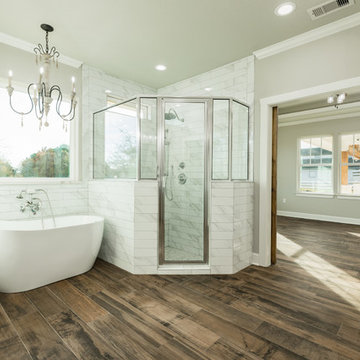
Walls Could Talk
Idéer för ett lantligt vit en-suite badrum, med luckor med infälld panel, skåp i ljust trä, ett fristående badkar, en hörndusch, en toalettstol med separat cisternkåpa, vit kakel, tunnelbanekakel, beige väggar, klinkergolv i porslin, ett fristående handfat, granitbänkskiva, brunt golv och dusch med gångjärnsdörr
Idéer för ett lantligt vit en-suite badrum, med luckor med infälld panel, skåp i ljust trä, ett fristående badkar, en hörndusch, en toalettstol med separat cisternkåpa, vit kakel, tunnelbanekakel, beige väggar, klinkergolv i porslin, ett fristående handfat, granitbänkskiva, brunt golv och dusch med gångjärnsdörr

mid century modern bathroom design.
herringbone tiles, brick wall, cement floor tiles, gold fixtures, round mirror and globe scones.
corner shower with subway tiles and penny tiles.

Master suite addition to an existing 20's Spanish home in the heart of Sherman Oaks, approx. 300+ sq. added to this 1300sq. home to provide the needed master bedroom suite. the large 14' by 14' bedroom has a 1 lite French door to the back yard and a large window allowing much needed natural light, the new hardwood floors were matched to the existing wood flooring of the house, a Spanish style arch was done at the entrance to the master bedroom to conform with the rest of the architectural style of the home.
The master bathroom on the other hand was designed with a Scandinavian style mixed with Modern wall mounted toilet to preserve space and to allow a clean look, an amazing gloss finish freestanding vanity unit boasting wall mounted faucets and a whole wall tiled with 2x10 subway tile in a herringbone pattern.
For the floor tile we used 8x8 hand painted cement tile laid in a pattern pre determined prior to installation.
The wall mounted toilet has a huge open niche above it with a marble shelf to be used for decoration.
The huge shower boasts 2x10 herringbone pattern subway tile, a side to side niche with a marble shelf, the same marble material was also used for the shower step to give a clean look and act as a trim between the 8x8 cement tiles and the bark hex tile in the shower pan.
Notice the hidden drain in the center with tile inserts and the great modern plumbing fixtures in an old work antique bronze finish.
A walk-in closet was constructed as well to allow the much needed storage space.

Il pavimento è, e deve essere, anche il gioco di materie: nella loro successione, deve istituire “sequenze” di materie e così di colore, come di dimensioni e di forme: il pavimento è un “finito” fantastico e preciso, è una progressione o successione. Nei abbiamo creato pattern geometrici usando le cementine esagonali.

Inspiration för ett lantligt badrum, med skåp i mörkt trä, en hörndusch, vit kakel, tunnelbanekakel, vita väggar, ett undermonterad handfat, dusch med gångjärnsdörr och släta luckor
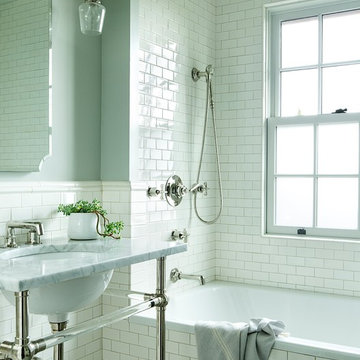
Idéer för ett mellanstort klassiskt badrum med dusch, med ett badkar i en alkov, en dusch/badkar-kombination, vit kakel, tunnelbanekakel, grå väggar, mosaikgolv, ett undermonterad handfat, vitt golv, marmorbänkskiva och dusch med duschdraperi

Bob Geifer Photography
Exempel på ett litet modernt badrum för barn, med möbel-liknande, skåp i mörkt trä, ett badkar i en alkov, en dusch/badkar-kombination, en toalettstol med separat cisternkåpa, vit kakel, glaskakel, grå väggar och dusch med duschdraperi
Exempel på ett litet modernt badrum för barn, med möbel-liknande, skåp i mörkt trä, ett badkar i en alkov, en dusch/badkar-kombination, en toalettstol med separat cisternkåpa, vit kakel, glaskakel, grå väggar och dusch med duschdraperi
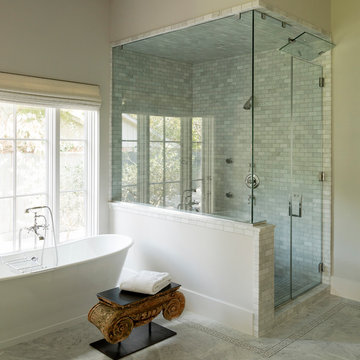
Architect: Gordon Partners, Interior Designer: CBG Interiors, Photographer: Jack Thompson
Klassisk inredning av ett en-suite badrum, med ett fristående badkar, en hörndusch, beige kakel, vit kakel, tunnelbanekakel, beige väggar, grått golv och dusch med gångjärnsdörr
Klassisk inredning av ett en-suite badrum, med ett fristående badkar, en hörndusch, beige kakel, vit kakel, tunnelbanekakel, beige väggar, grått golv och dusch med gångjärnsdörr

They say the magic thing about home is that it feels good to leave and even better to come back and that is exactly what this family wanted to create when they purchased their Bondi home and prepared to renovate. Like Marilyn Monroe, this 1920’s Californian-style bungalow was born with the bone structure to be a great beauty. From the outset, it was important the design reflect their personal journey as individuals along with celebrating their journey as a family. Using a limited colour palette of white walls and black floors, a minimalist canvas was created to tell their story. Sentimental accents captured from holiday photographs, cherished books, artwork and various pieces collected over the years from their travels added the layers and dimension to the home. Architrave sides in the hallway and cutout reveals were painted in high-gloss black adding contrast and depth to the space. Bathroom renovations followed the black a white theme incorporating black marble with white vein accents and exotic greenery was used throughout the home – both inside and out, adding a lushness reminiscent of time spent in the tropics. Like this family, this home has grown with a 3rd stage now in production - watch this space for more...
Martine Payne & Deen Hameed

Jahanshah Ardalan
Inspiration för mellanstora moderna brunt en-suite badrum, med vita skåp, ett fristående badkar, en kantlös dusch, en vägghängd toalettstol, vita väggar, ett fristående handfat, träbänkskiva, öppna hyllor, vit kakel, porslinskakel, mellanmörkt trägolv, brunt golv och med dusch som är öppen
Inspiration för mellanstora moderna brunt en-suite badrum, med vita skåp, ett fristående badkar, en kantlös dusch, en vägghängd toalettstol, vita väggar, ett fristående handfat, träbänkskiva, öppna hyllor, vit kakel, porslinskakel, mellanmörkt trägolv, brunt golv och med dusch som är öppen
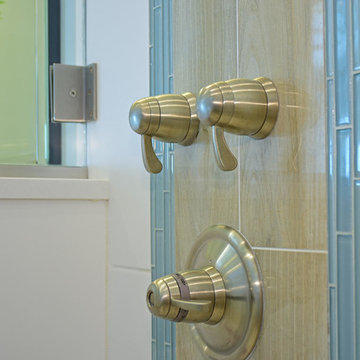
Photography by Tone Images. Home built by Gagne Construction. Finishes by Orange Moon Interiors.
Idéer för ett litet maritimt en-suite badrum, med ett undermonterad handfat, luckor med infälld panel, en hörndusch, en toalettstol med hel cisternkåpa, vit kakel, keramikplattor, blå väggar, ljust trägolv och bänkskiva i kvartsit
Idéer för ett litet maritimt en-suite badrum, med ett undermonterad handfat, luckor med infälld panel, en hörndusch, en toalettstol med hel cisternkåpa, vit kakel, keramikplattor, blå väggar, ljust trägolv och bänkskiva i kvartsit
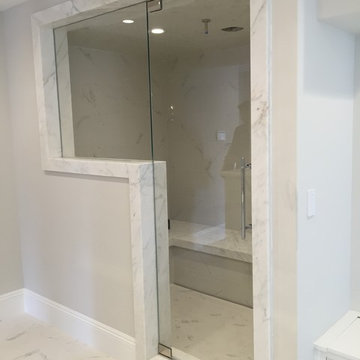
Custom Steam Door and Panel Inline Frameless Shower with 1/2" Starfire Glass, Pivot Hinges, ,and Custom Plated Polished Nickel Hardware Done on a White Marble Tile.
Photo Credit: Shane McKinney
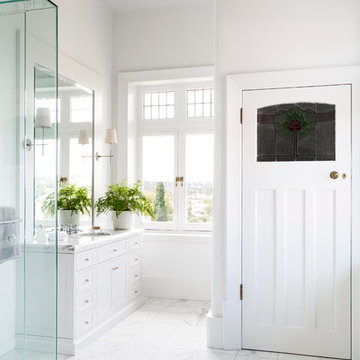
Martina Gemmola
Klassisk inredning av ett badrum, med ett undermonterad handfat, skåp i shakerstil, vita skåp, marmorbänkskiva, en hörndusch, vit kakel, vita väggar och marmorgolv
Klassisk inredning av ett badrum, med ett undermonterad handfat, skåp i shakerstil, vita skåp, marmorbänkskiva, en hörndusch, vit kakel, vita väggar och marmorgolv
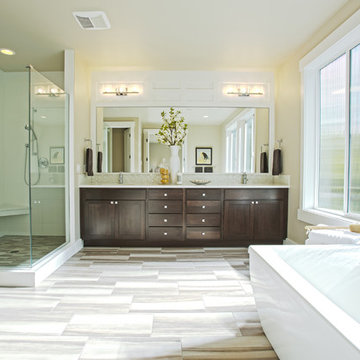
Enjoy lovely amounts of sunshine while getting ready in the morning. The large shower provides enough room for maneuvering around and a handy bench.
Inredning av ett klassiskt stort en-suite badrum, med ett undermonterad handfat, skåp i shakerstil, skåp i mörkt trä, bänkskiva i kvartsit, ett fristående badkar, en hörndusch, vit kakel, grå väggar och klinkergolv i porslin
Inredning av ett klassiskt stort en-suite badrum, med ett undermonterad handfat, skåp i shakerstil, skåp i mörkt trä, bänkskiva i kvartsit, ett fristående badkar, en hörndusch, vit kakel, grå väggar och klinkergolv i porslin

Here are a couple of examples of bathrooms at this project, which have a 'traditional' aesthetic. All tiling and panelling has been very carefully set-out so as to minimise cut joints.
Built-in storage and niches have been introduced, where appropriate, to provide discreet storage and additional interest.
Photographer: Nick Smith
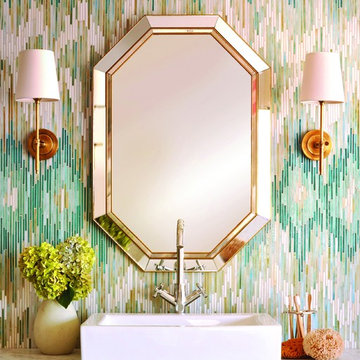
New Ravenna Ikat Series Loom Mosaic shown in Quartz, Aquamarine, Tanzanite and Turquoise
Idéer för mellanstora funkis badrum med dusch, med öppna hyllor, en toalettstol med separat cisternkåpa, beige kakel, grön kakel, flerfärgad kakel, vit kakel, stickkakel, flerfärgade väggar, ett fristående handfat och bänkskiva i kvartsit
Idéer för mellanstora funkis badrum med dusch, med öppna hyllor, en toalettstol med separat cisternkåpa, beige kakel, grön kakel, flerfärgad kakel, vit kakel, stickkakel, flerfärgade väggar, ett fristående handfat och bänkskiva i kvartsit
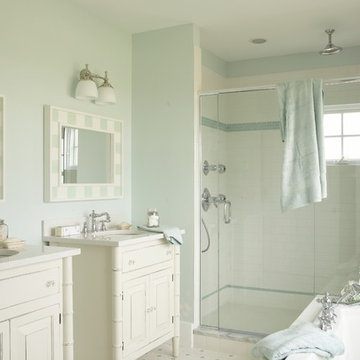
Tracey Rapisardi Design, 2008 Coastal Living Idea House Master Bathroom
Idéer för mellanstora maritima vitt badrum med dusch, med vit kakel, bänkskiva i akrylsten, en öppen dusch, en toalettstol med hel cisternkåpa, blå väggar, mosaikgolv, ett nedsänkt handfat, vitt golv, med dusch som är öppen, möbel-liknande, vita skåp, ett platsbyggt badkar och tunnelbanekakel
Idéer för mellanstora maritima vitt badrum med dusch, med vit kakel, bänkskiva i akrylsten, en öppen dusch, en toalettstol med hel cisternkåpa, blå väggar, mosaikgolv, ett nedsänkt handfat, vitt golv, med dusch som är öppen, möbel-liknande, vita skåp, ett platsbyggt badkar och tunnelbanekakel
3 082 foton på grönt badrum, med vit kakel
5
