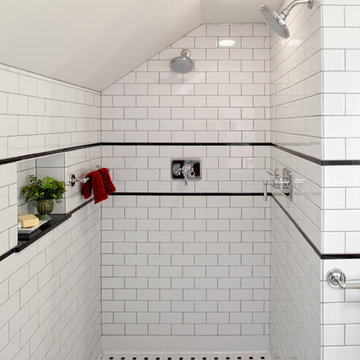3 082 foton på grönt badrum, med vit kakel
Sortera efter:
Budget
Sortera efter:Populärt i dag
141 - 160 av 3 082 foton
Artikel 1 av 3

The original master bath suite in this rustic lake house possessed high ceilings with multiple rooms and all surfaces covered in Knotty Pine. Although there were multiple windows in this space, the wood walls, floor and ceiling tended to absorb natural light and force the illumination to come from incandescent Amber fixtures. Our approach was to start with a blank slate by removing all existing partitions and doors. A metal and milk glass wall with a functioning transom and integrated door, was designed and fabricated to divide the space and provide privacy, while allowing light to transfer from the shower, water-closet, bath and dressing room. The welded steel frames his and hers vanities have inlaid white glass panels with integrated steel framed mirrors above.

hex,tile,floor,master,bath,in,corner,stand alone tub,scalloped,chandelier, light, pendant,oriental,rug,arched,mirrors,inset,cabinet,drawers,bronze, tub, faucet,gray,wall,paint,tub in corner,below windows,arched windows,pretty light,pretty shade,oval hardware,custom,medicine,cabinet
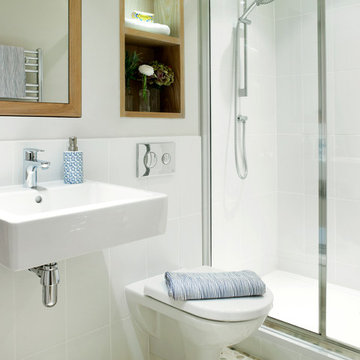
Wall hung WCs and vanity basins make small bathroom neater and easier to clean. The natural pebble mosaic tiles and wooden mirror surround and storage shelves give it a calm feel.
CLPM project manager tip - always consider access of cisterns and pipework etc for future maintenance when fitting a bathroom. It's also a good idea to keep a few spares of the tiles used in a safe place in case any get damaged and need replacing in the future.
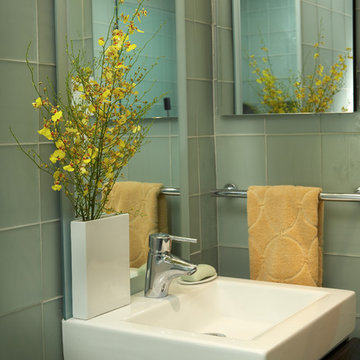
J Design Group
The Interior Design of your Bathroom is a very important part of your home dream project.
There are many ways to bring a small or large bathroom space to one of the most pleasant and beautiful important areas in your daily life.
You can go over some of our award winner bathroom pictures and see all different projects created with most exclusive products available today.
Your friendly Interior design firm in Miami at your service.
Contemporary - Modern Interior designs.
Top Interior Design Firm in Miami – Coral Gables.
Bathroom,
Bathrooms,
House Interior Designer,
House Interior Designers,
Home Interior Designer,
Home Interior Designers,
Residential Interior Designer,
Residential Interior Designers,
Modern Interior Designers,
Miami Beach Designers,
Best Miami Interior Designers,
Miami Beach Interiors,
Luxurious Design in Miami,
Top designers,
Deco Miami,
Luxury interiors,
Miami modern,
Interior Designer Miami,
Contemporary Interior Designers,
Coco Plum Interior Designers,
Miami Interior Designer,
Sunny Isles Interior Designers,
Pinecrest Interior Designers,
Interior Designers Miami,
J Design Group interiors,
South Florida designers,
Best Miami Designers,
Miami interiors,
Miami décor,
Miami Beach Luxury Interiors,
Miami Interior Design,
Miami Interior Design Firms,
Beach front,
Top Interior Designers,
top décor,
Top Miami Decorators,
Miami luxury condos,
Top Miami Interior Decorators,
Top Miami Interior Designers,
Modern Designers in Miami,
modern interiors,
Modern,
Pent house design,
white interiors,
Miami, South Miami, Miami Beach, South Beach, Williams Island, Sunny Isles, Surfside, Fisher Island, Aventura, Brickell, Brickell Key, Key Biscayne, Coral Gables, CocoPlum, Coconut Grove, Pinecrest, Miami Design District, Golden Beach, Downtown Miami, Miami Interior Designers, Miami Interior Designer, Interior Designers Miami, Modern Interior Designers, Modern Interior Designer, Modern interior decorators, Contemporary Interior Designers, Interior decorators, Interior decorator, Interior designer, Interior designers, Luxury, modern, best, unique, real estate, decor
J Design Group – Miami Interior Design Firm – Modern – Contemporary
Contact us: (305) 444-4611
www.JDesignGroup.com
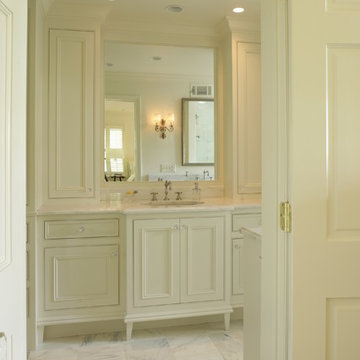
MASTER BATHROOM RENOVATION
Our client has lived in this home for over 20 years, and had a clear idea of how she wanted to renovate her master bathroom without adding any square footage to her home. We used every bit of the available space and created a master bathroom that is functional and aesthetically pleasing.

Bild på ett mellanstort vintage vit vitt en-suite badrum, med blå skåp, en kantlös dusch, marmorkakel, blå väggar, klinkergolv i porslin, ett undermonterad handfat, bänkskiva i kvarts, vitt golv, dusch med gångjärnsdörr, vit kakel och luckor med infälld panel

Summary of Scope: gut renovation/reconfiguration of kitchen, coffee bar, mudroom, powder room, 2 kids baths, guest bath, master bath and dressing room, kids study and playroom, study/office, laundry room, restoration of windows, adding wallpapers and window treatments
Background/description: The house was built in 1908, my clients are only the 3rd owners of the house. The prior owner lived there from 1940s until she died at age of 98! The old home had loads of character and charm but was in pretty bad condition and desperately needed updates. The clients purchased the home a few years ago and did some work before they moved in (roof, HVAC, electrical) but decided to live in the house for a 6 months or so before embarking on the next renovation phase. I had worked with the clients previously on the wife's office space and a few projects in a previous home including the nursery design for their first child so they reached out when they were ready to start thinking about the interior renovations. The goal was to respect and enhance the historic architecture of the home but make the spaces more functional for this couple with two small kids. Clients were open to color and some more bold/unexpected design choices. The design style is updated traditional with some eclectic elements. An early design decision was to incorporate a dark colored french range which would be the focal point of the kitchen and to do dark high gloss lacquered cabinets in the adjacent coffee bar, and we ultimately went with dark green.

Here is an architecturally built house from the early 1970's which was brought into the new century during this complete home remodel by opening up the main living space with two small additions off the back of the house creating a seamless exterior wall, dropping the floor to one level throughout, exposing the post an beam supports, creating main level on-suite, den/office space, refurbishing the existing powder room, adding a butlers pantry, creating an over sized kitchen with 17' island, refurbishing the existing bedrooms and creating a new master bedroom floor plan with walk in closet, adding an upstairs bonus room off an existing porch, remodeling the existing guest bathroom, and creating an in-law suite out of the existing workshop and garden tool room.

Photo: Rachel Loewen © 2019 Houzz
Foto på ett nordiskt grå toalett, med släta luckor, skåp i ljust trä, vit kakel, tunnelbanekakel, gröna väggar och ett fristående handfat
Foto på ett nordiskt grå toalett, med släta luckor, skåp i ljust trä, vit kakel, tunnelbanekakel, gröna väggar och ett fristående handfat

Klassisk inredning av ett vit vitt badrum, med skåp i shakerstil, grå skåp, vit kakel, tunnelbanekakel, vita väggar, ett undermonterad handfat och flerfärgat golv
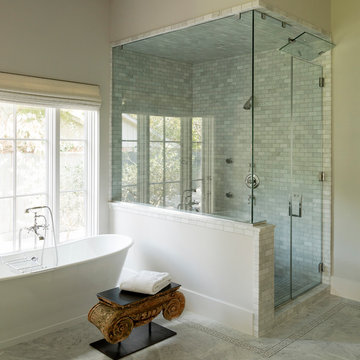
Architect: Gordon Partners, Interior Designer: CBG Interiors, Photographer: Jack Thompson
Klassisk inredning av ett en-suite badrum, med ett fristående badkar, en hörndusch, beige kakel, vit kakel, tunnelbanekakel, beige väggar, grått golv och dusch med gångjärnsdörr
Klassisk inredning av ett en-suite badrum, med ett fristående badkar, en hörndusch, beige kakel, vit kakel, tunnelbanekakel, beige väggar, grått golv och dusch med gångjärnsdörr
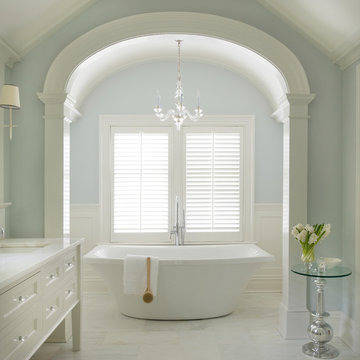
Foto på ett stort vintage en-suite badrum, med luckor med infälld panel, vita skåp, ett fristående badkar, vit kakel, porslinskakel, blå väggar, marmorgolv, ett undermonterad handfat och bänkskiva i kvartsit
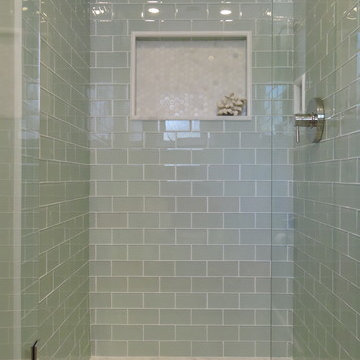
www.interiossb.com
Foto på ett litet maritimt badrum med dusch, med ett undermonterad handfat, marmorbänkskiva, en dusch i en alkov, vit kakel, glaskakel, beige väggar och kalkstensgolv
Foto på ett litet maritimt badrum med dusch, med ett undermonterad handfat, marmorbänkskiva, en dusch i en alkov, vit kakel, glaskakel, beige väggar och kalkstensgolv
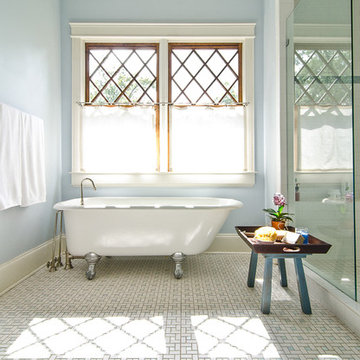
Virtual Studio Innovations
Idéer för badrum, med ett badkar med tassar, en dusch i en alkov, vit kakel och tunnelbanekakel
Idéer för badrum, med ett badkar med tassar, en dusch i en alkov, vit kakel och tunnelbanekakel

Idéer för att renovera ett stort vintage grå grått en-suite badrum, med ett undermonterad handfat, vita skåp, ett platsbyggt badkar, vit kakel, marmorbänkskiva, blå väggar, en dusch i en alkov, en toalettstol med separat cisternkåpa, stenkakel, marmorgolv och luckor med profilerade fronter

Designed & Constructed by Schotland Architecture & Construction. Photos by Paul S. Bartholomew Photography.
This project is featured in the August/September 2013 issue of Design NJ Magazine (annual bath issue).

Foto på ett litet lantligt badrum för barn, med skåp i mörkt trä, ett platsbyggt badkar, en toalettstol med hel cisternkåpa, vit kakel, keramikplattor, vita väggar, ett fristående handfat, träbänkskiva, vitt golv och släta luckor
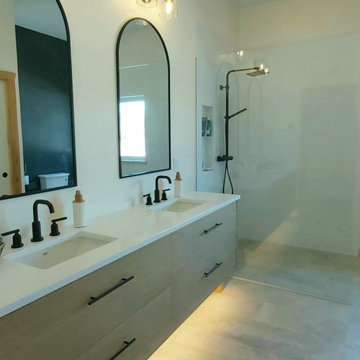
Scandanavian influences abound in this minimalist ensuite bath. Subtle textures and tones make for a very calming feel to the space, while the under cabinet lighting adds a touch of drama.
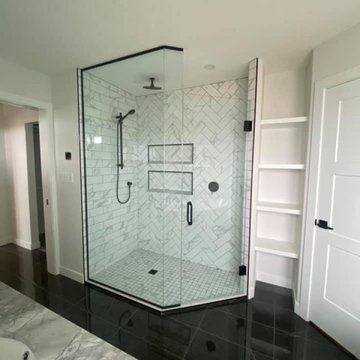
Idéer för funkis flerfärgat en-suite badrum, med skåp i shakerstil, vita skåp, ett fristående badkar, en hörndusch, en toalettstol med hel cisternkåpa, vit kakel, marmorkakel, vita väggar, klinkergolv i porslin, ett undermonterad handfat, granitbänkskiva, svart golv och dusch med gångjärnsdörr
3 082 foton på grönt badrum, med vit kakel
8

