822 foton på grönt badrum
Sortera efter:
Budget
Sortera efter:Populärt i dag
181 - 200 av 822 foton
Artikel 1 av 3
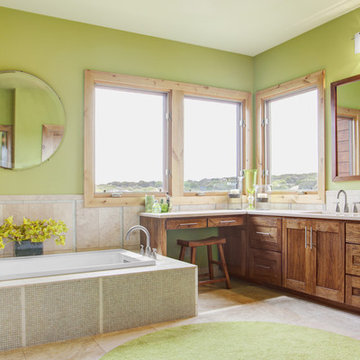
© Kailey J. Flynn Photography
Bild på ett mellanstort funkis beige beige badrum, med skåp i mellenmörkt trä, ett platsbyggt badkar, beige kakel, travertinkakel, gröna väggar, travertin golv och beiget golv
Bild på ett mellanstort funkis beige beige badrum, med skåp i mellenmörkt trä, ett platsbyggt badkar, beige kakel, travertinkakel, gröna väggar, travertin golv och beiget golv

Our design studio worked magic on this dated '90s home, turning it into a stylish haven for our delighted clients. Through meticulous design and planning, we executed a refreshing modern transformation, breathing new life into the space.
In this bathroom design, we embraced a bright, airy ambience with neutral palettes accented by playful splashes of beautiful blue. The result is a space that combines serenity and a touch of fun.
---
Project completed by Wendy Langston's Everything Home interior design firm, which serves Carmel, Zionsville, Fishers, Westfield, Noblesville, and Indianapolis.
For more about Everything Home, see here: https://everythinghomedesigns.com/
To learn more about this project, see here:
https://everythinghomedesigns.com/portfolio/shades-of-blue/

The scalloped vanity front, ribbed subway tiles and bold pattern floor tiles, provide texture, warmth and fun into the space. Black ceilings were used with the large skylight, this was to bring the height of the space down and provide a cozy atmosphere.
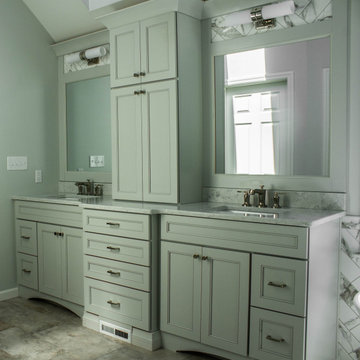
Old dated blue bathroom to bright modern marble look oasis.
Idéer för att renovera ett stort funkis grå grått en-suite badrum, med skåp i shakerstil, grå skåp, ett fristående badkar, en hörndusch, en toalettstol med separat cisternkåpa, svart och vit kakel, porslinskakel, grå väggar, klinkergolv i porslin, ett undermonterad handfat, bänkskiva i kvarts, grått golv och dusch med gångjärnsdörr
Idéer för att renovera ett stort funkis grå grått en-suite badrum, med skåp i shakerstil, grå skåp, ett fristående badkar, en hörndusch, en toalettstol med separat cisternkåpa, svart och vit kakel, porslinskakel, grå väggar, klinkergolv i porslin, ett undermonterad handfat, bänkskiva i kvarts, grått golv och dusch med gångjärnsdörr
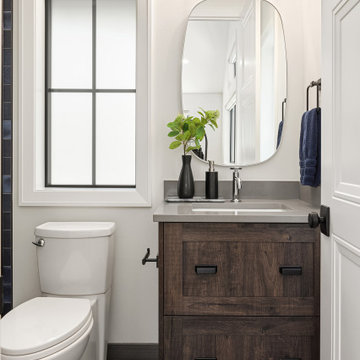
Moody ensuite featuring a rustic dark brown textured laminate vanity, matte black hardware, and gorgeous navy blue tile.
Bild på ett mellanstort vintage grå grått badrum med dusch, med skåp i shakerstil, skåp i mörkt trä, en dusch i en alkov, blå kakel, porslinskakel, klinkergolv i porslin, ett undermonterad handfat, bänkskiva i kvarts och grått golv
Bild på ett mellanstort vintage grå grått badrum med dusch, med skåp i shakerstil, skåp i mörkt trä, en dusch i en alkov, blå kakel, porslinskakel, klinkergolv i porslin, ett undermonterad handfat, bänkskiva i kvarts och grått golv
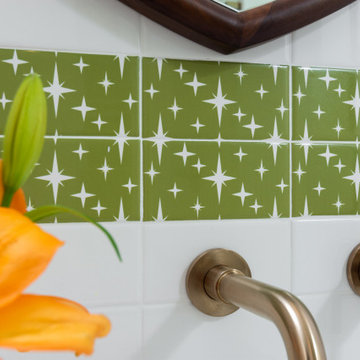
Midcentury Modern inspired new build home. Color, texture, pattern, interesting roof lines, wood, light!
60 tals inredning av ett mellanstort vit vitt badrum för barn, med släta luckor, skåp i mörkt trä, en dusch i en alkov, en toalettstol med hel cisternkåpa, vit kakel, keramikplattor, vita väggar, klinkergolv i keramik, ett undermonterad handfat, bänkskiva i kvartsit, vitt golv och dusch med gångjärnsdörr
60 tals inredning av ett mellanstort vit vitt badrum för barn, med släta luckor, skåp i mörkt trä, en dusch i en alkov, en toalettstol med hel cisternkåpa, vit kakel, keramikplattor, vita väggar, klinkergolv i keramik, ett undermonterad handfat, bänkskiva i kvartsit, vitt golv och dusch med gångjärnsdörr
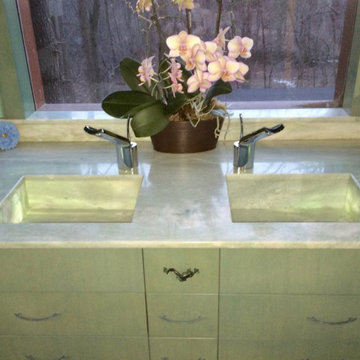
Idéer för ett mellanstort eklektiskt beige badrum med dusch, med släta luckor, gröna skåp, flerfärgad kakel, mosaik, klinkergolv i småsten, ett undermonterad handfat och bänkskiva i akrylsten
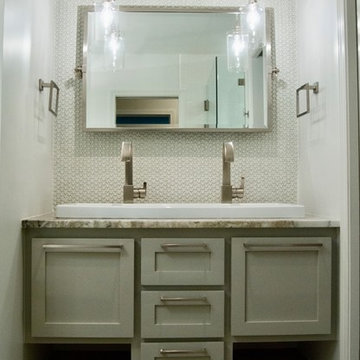
Modern gray bathroom with floating vanity, stainless hardware and hanging glass pendants. White penny round backsplash houses simple Pottery Barn pivot mirror.
Photo by Todd Whittington.

This family friendly bathroom is broken into three separate zones to stop those pesky before school arguments. There is a separate toilet, and a separate vanity area outside of the shower and bath zone.

This family of 5 was quickly out-growing their 1,220sf ranch home on a beautiful corner lot. Rather than adding a 2nd floor, the decision was made to extend the existing ranch plan into the back yard, adding a new 2-car garage below the new space - for a new total of 2,520sf. With a previous addition of a 1-car garage and a small kitchen removed, a large addition was added for Master Bedroom Suite, a 4th bedroom, hall bath, and a completely remodeled living, dining and new Kitchen, open to large new Family Room. The new lower level includes the new Garage and Mudroom. The existing fireplace and chimney remain - with beautifully exposed brick. The homeowners love contemporary design, and finished the home with a gorgeous mix of color, pattern and materials.
The project was completed in 2011. Unfortunately, 2 years later, they suffered a massive house fire. The house was then rebuilt again, using the same plans and finishes as the original build, adding only a secondary laundry closet on the main level.
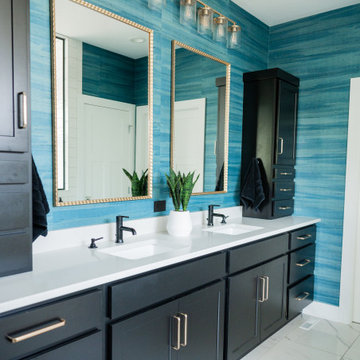
This home was redesigned to reflect the homeowners' personalities through intentional and bold design choices, resulting in a visually appealing and powerfully expressive environment.
Echoing the serene blue palette of the bedroom, this bathroom design seamlessly blends elegance and functionality. The spacious vanity provides ample storage while housing double sinks, complemented by twin mirrors and gracefully designed mirror lighting, culminating in a harmonious and stylish sanctuary.
---Project by Wiles Design Group. Their Cedar Rapids-based design studio serves the entire Midwest, including Iowa City, Dubuque, Davenport, and Waterloo, as well as North Missouri and St. Louis.
For more about Wiles Design Group, see here: https://wilesdesigngroup.com/
To learn more about this project, see here: https://wilesdesigngroup.com/cedar-rapids-bold-home-transformation
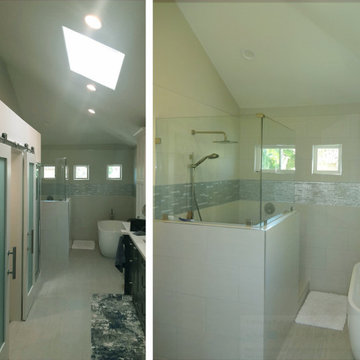
remodel bathroom
https://ZenArchitect.com
Foto på ett stort funkis blå en-suite badrum, med ett fristående badkar, porslinskakel, vita väggar, klinkergolv i porslin, vitt golv, med dusch som är öppen, luckor med upphöjd panel, blå kakel, ett integrerad handfat och bänkskiva i kvartsit
Foto på ett stort funkis blå en-suite badrum, med ett fristående badkar, porslinskakel, vita väggar, klinkergolv i porslin, vitt golv, med dusch som är öppen, luckor med upphöjd panel, blå kakel, ett integrerad handfat och bänkskiva i kvartsit
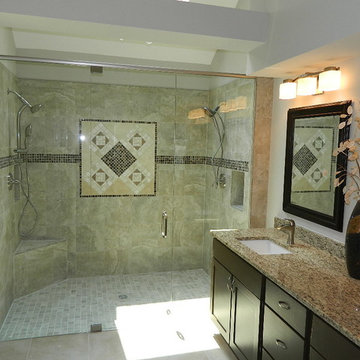
Primary Bath reno that included redesign of removing a garden tub and installing a Curbless Double Shower, Double Vanity, & private Toilet room.
Exempel på ett stort modernt beige beige en-suite badrum, med skåp i shakerstil, bruna skåp, en dubbeldusch, en toalettstol med separat cisternkåpa, beige kakel, keramikplattor, grå väggar, cementgolv, ett väggmonterat handfat, granitbänkskiva, beiget golv och dusch med gångjärnsdörr
Exempel på ett stort modernt beige beige en-suite badrum, med skåp i shakerstil, bruna skåp, en dubbeldusch, en toalettstol med separat cisternkåpa, beige kakel, keramikplattor, grå väggar, cementgolv, ett väggmonterat handfat, granitbänkskiva, beiget golv och dusch med gångjärnsdörr

Design By: Design Set Match Construction by: Kiefer Construction Photography by: Treve Johnson Photography Tile Materials: Tile Shop Light Fixtures: Metro Lighting Plumbing Fixtures: Jack London kitchen & Bath Ideabook: http://www.houzz.com/ideabooks/207396/thumbs/el-sobrante-50s-ranch-bath
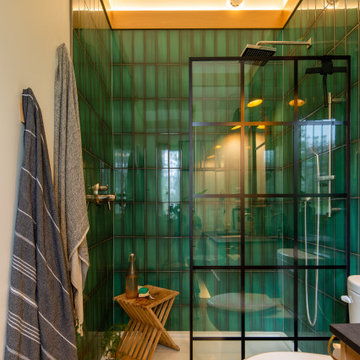
Klassisk inredning av ett mellanstort badrum, med släta luckor, bruna skåp, ett badkar i en alkov, blå kakel och keramikplattor

After years of renting out the house, the owners of this 1916 Craftsman were ready to make it their forever home. Both enthusiastic cooks, an updated kitchen was at the top of the list. Updating the fireplace, as well as two bathrooms in the house were also important. The homeowners passion for honoring the age of home, while also updating it, was at the forefront of our design. The end result beautifully blends the older elements with the new.
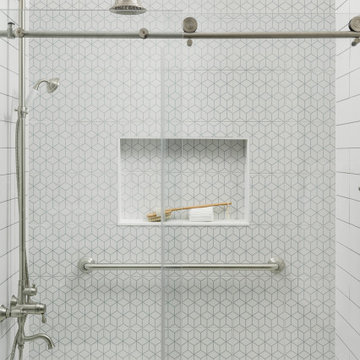
Our design studio worked magic on this dated '90s home, turning it into a stylish haven for our delighted clients. Through meticulous design and planning, we executed a refreshing modern transformation, breathing new life into the space.
In this bathroom, a neutral palette sets the stage for relaxation and rejuvenation. The shower boasts an accent wall adorned with captivating patterned tiles, while a dark vanity provides a striking contrast. Elegant fixtures add a touch of sophistication to this space.
---
Project completed by Wendy Langston's Everything Home interior design firm, which serves Carmel, Zionsville, Fishers, Westfield, Noblesville, and Indianapolis.
For more about Everything Home, see here: https://everythinghomedesigns.com/
To learn more about this project, see here:
https://everythinghomedesigns.com/portfolio/shades-of-blue/
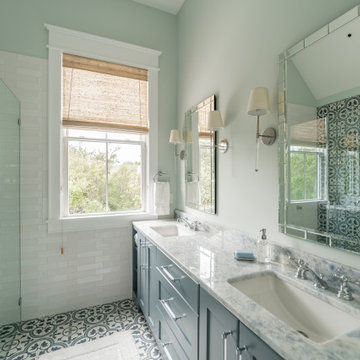
Idéer för att renovera ett maritimt grå grått en-suite badrum, med skåp i shakerstil, blå skåp, en kantlös dusch, grå väggar, klinkergolv i keramik, ett nedsänkt handfat, brunt golv och dusch med gångjärnsdörr
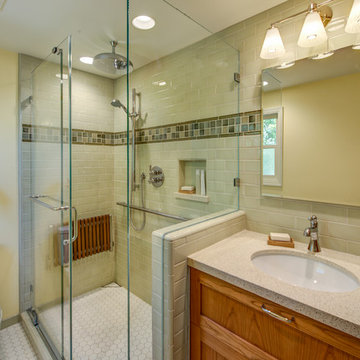
Design By: Design Set Match Construction by: Kiefer Construction Photography by: Treve Johnson Photography Tile Materials: Tile Shop Light Fixtures: Metro Lighting Plumbing Fixtures: Jack London kitchen & Bath Ideabook: http://www.houzz.com/ideabooks/207396/thumbs/el-sobrante-50s-ranch-bath
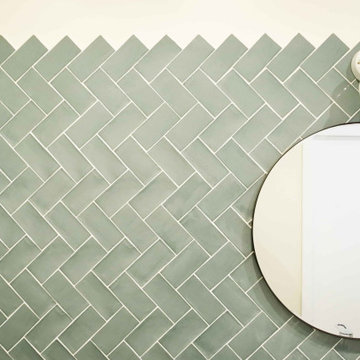
Fenêtre sur cour. Un ancien cabinet d’avocat entièrement repensé et rénové en appartement. Un air de maison de campagne s’invite dans ce petit repaire parisien, s’ouvrant sur une cour bucolique.
822 foton på grönt badrum
10
