823 foton på grönt badrum
Sortera efter:
Budget
Sortera efter:Populärt i dag
201 - 220 av 823 foton
Artikel 1 av 3
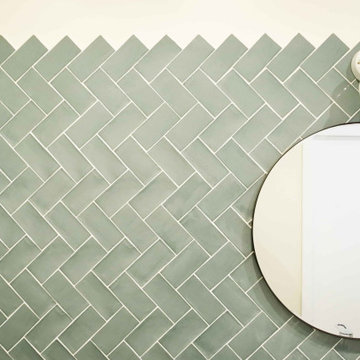
Fenêtre sur cour. Un ancien cabinet d’avocat entièrement repensé et rénové en appartement. Un air de maison de campagne s’invite dans ce petit repaire parisien, s’ouvrant sur une cour bucolique.
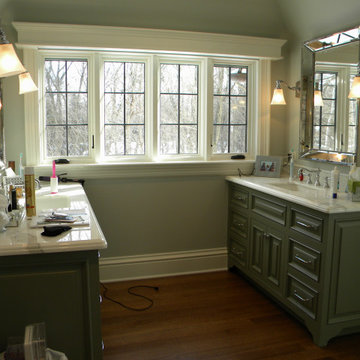
Klassisk inredning av ett mycket stort vit vitt en-suite badrum, med luckor med upphöjd panel, gröna skåp, ett fristående badkar, en dubbeldusch, en toalettstol med hel cisternkåpa, vit kakel, marmorkakel, mellanmörkt trägolv, ett undermonterad handfat, marmorbänkskiva, brunt golv, dusch med gångjärnsdörr och grå väggar
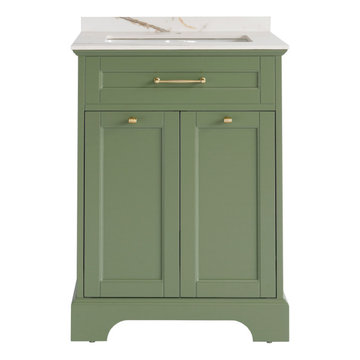
Modern Collection’s 24-inch green single sink is perfect pick for your bathroom renovation
Inredning av ett modernt litet vit vitt badrum, med gröna skåp och ett undermonterad handfat
Inredning av ett modernt litet vit vitt badrum, med gröna skåp och ett undermonterad handfat
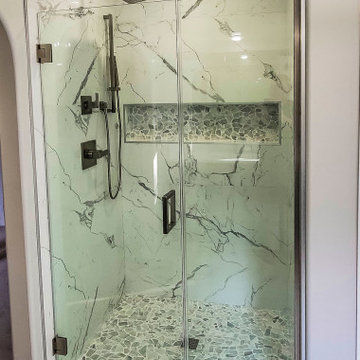
Inredning av ett modernt litet vit vitt en-suite badrum, med skåp i shakerstil, grå skåp, ett fristående badkar, en dusch i en alkov, en toalettstol med separat cisternkåpa, vit kakel, porslinskakel, vita väggar, klinkergolv i porslin, ett undermonterad handfat, bänkskiva i kvartsit, vitt golv och dusch med gångjärnsdörr
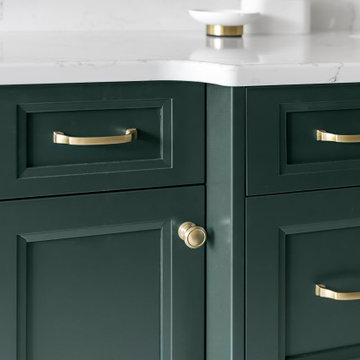
Green is this year’s hottest hue and our custom Sharer Cabinetry vanities stun in a gorgeous basil green! Incorporating bold colors into your design can create just the right amount of interest and flare!
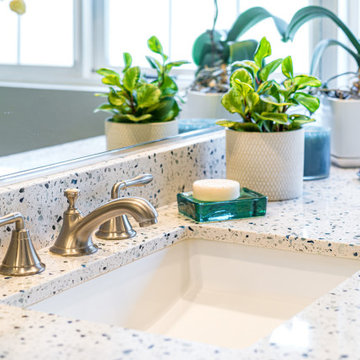
Granada Hills, CA - Complete Bathroom Remodel
Klassisk inredning av ett mellanstort vit vitt badrum med dusch, med skåp i shakerstil, grå skåp, en dusch i en alkov, en toalettstol med separat cisternkåpa, grå kakel, cementkakel, grå väggar, cementgolv, ett nedsänkt handfat, granitbänkskiva, dusch med gångjärnsdörr och beiget golv
Klassisk inredning av ett mellanstort vit vitt badrum med dusch, med skåp i shakerstil, grå skåp, en dusch i en alkov, en toalettstol med separat cisternkåpa, grå kakel, cementkakel, grå väggar, cementgolv, ett nedsänkt handfat, granitbänkskiva, dusch med gångjärnsdörr och beiget golv
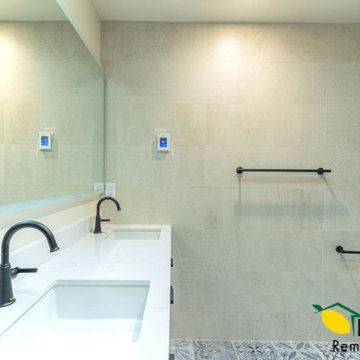
This project features light hardwood flooring and recessed LED lights all around the house. We upgraded the kitchen with an island, and beautiful blue cabinets. The bathrooms all have hardwood vanities with porcelain tops and undermounted sinks, as well as light up mirrors, and the showers have shampoo niches and hinged glass doors.
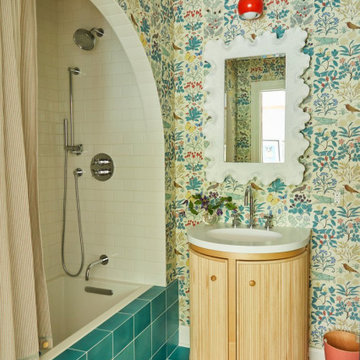
Inspiration för ett vintage vit vitt badrum med dusch, med skåp i mellenmörkt trä, ett platsbyggt badkar, en dusch/badkar-kombination, ett undermonterad handfat, bänkskiva i kvarts, grönt golv och dusch med duschdraperi

Foto på ett mellanstort lantligt vit en-suite badrum, med grå skåp, ett badkar med tassar, en kantlös dusch, en toalettstol med separat cisternkåpa, vit kakel, tunnelbanekakel, grå väggar, klinkergolv i keramik, bänkskiva i kvarts, grått golv, med dusch som är öppen och luckor med infälld panel
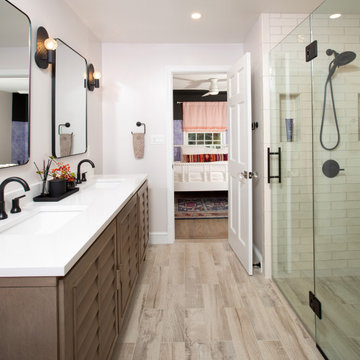
Inspiration för ett stort vintage vit vitt badrum med dusch, med luckor med lamellpanel, skåp i mellenmörkt trä, en dusch i en alkov, vit kakel, tunnelbanekakel, grå väggar, ett undermonterad handfat, beiget golv och dusch med gångjärnsdörr
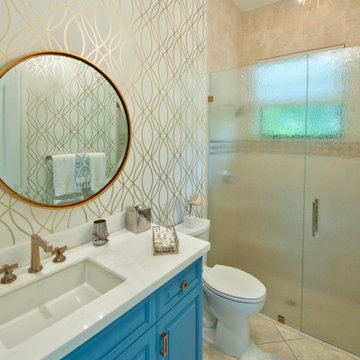
A fun powder room refresh with blue painted cabinet, gold and white wallpaper, gold light fixture and accents.
Exempel på ett litet eklektiskt vit vitt badrum, med luckor med upphöjd panel, blå skåp, en toalettstol med separat cisternkåpa, porslinskakel, vita väggar, ett undermonterad handfat, bänkskiva i kvartsit och dusch med gångjärnsdörr
Exempel på ett litet eklektiskt vit vitt badrum, med luckor med upphöjd panel, blå skåp, en toalettstol med separat cisternkåpa, porslinskakel, vita väggar, ett undermonterad handfat, bänkskiva i kvartsit och dusch med gångjärnsdörr
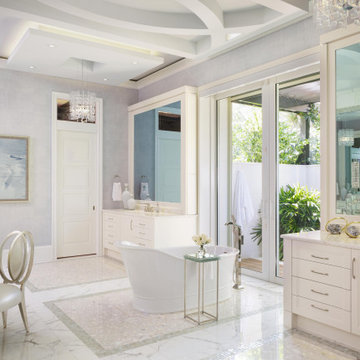
Designed by Amy Coslet & Sherri DuPont
Photography by Lori Hamilton
Inredning av ett medelhavsstil mycket stort vit vitt en-suite badrum, med vita skåp, ett fristående badkar, marmorgolv, ett undermonterad handfat, marmorbänkskiva, luckor med infälld panel och grå väggar
Inredning av ett medelhavsstil mycket stort vit vitt en-suite badrum, med vita skåp, ett fristående badkar, marmorgolv, ett undermonterad handfat, marmorbänkskiva, luckor med infälld panel och grå väggar
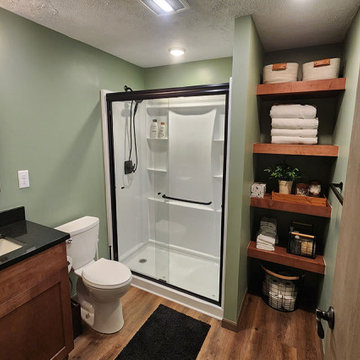
With accessibility in mind, the basement bathroom was designed with a large Alcove Delta shower kit, which also included a wide frameless shower door. A semi-custom maple vanity was stained in a pecan finish and topped with a Black Absolute granite.
To maximize storage space, Riverside Construction incorporated expansive open shelving to the right of the shower, tastefully stained to complement the vanity. Completing the room’s aesthetic, reclaimed Oak Glue Down Vinyl Flooring was chosen, tying everything together beautifully.
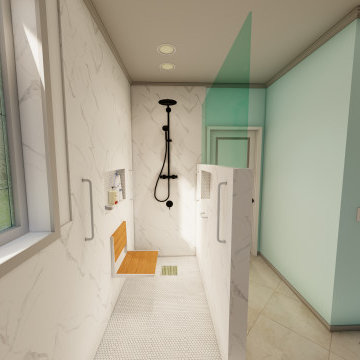
Modern approach to retrofit client requested curb-less shower, Option 2 - client selections from off the shelf - big box store.
Bild på ett litet funkis en-suite badrum
Bild på ett litet funkis en-suite badrum
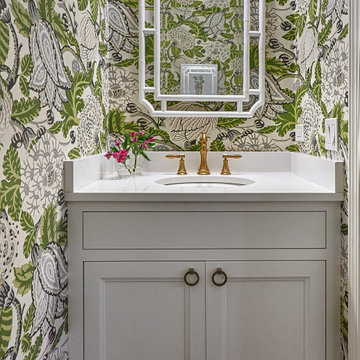
The beautiful Powder Room is part of a first floor renovation. It's elegance is perfect for the traditional 1940's home.
Inspiration för ett litet vintage vit vitt badrum, med luckor med infälld panel, vita skåp, en toalettstol med separat cisternkåpa, flerfärgade väggar, mörkt trägolv, ett undermonterad handfat, bänkskiva i kvarts och brunt golv
Inspiration för ett litet vintage vit vitt badrum, med luckor med infälld panel, vita skåp, en toalettstol med separat cisternkåpa, flerfärgade väggar, mörkt trägolv, ett undermonterad handfat, bänkskiva i kvarts och brunt golv
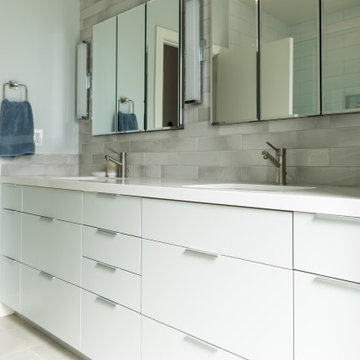
Idéer för mellanstora funkis vitt en-suite badrum, med släta luckor, blå skåp, grå kakel, keramikplattor, blå väggar, klinkergolv i porslin, ett undermonterad handfat, bänkskiva i kvarts och grått golv
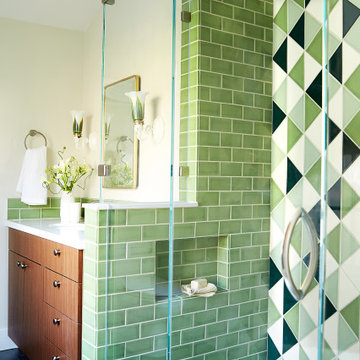
Idéer för ett mellanstort 60 tals en-suite badrum, med släta luckor, bruna skåp, en dusch i en alkov, grön kakel, keramikplattor, beige väggar, ett nedsänkt handfat, grått golv och dusch med gångjärnsdörr

From Attic to Awesome
Many of the classic Tudor homes in Minneapolis are defined as 1 ½ stories. The ½ story is actually an attic; a space just below the roof and with a rough floor often used for storage and little more. The owners were looking to turn their attic into about 900 sq. ft. of functional living/bedroom space with a big bath, perfect for hosting overnight guests.
This was a challenging project, considering the plan called for raising the roof and adding two large shed dormers. A structural engineer was consulted, and the appropriate construction measures were taken to address the support necessary from below, passing the required stringent building codes.
The remodeling project took about four months and began with reframing many of the roof support elements and adding closed cell spray foam insulation throughout to make the space warm and watertight during cold Minnesota winters, as well as cool in the summer.
You enter the room using a stairway enclosed with a white railing that offers a feeling of openness while providing a high degree of safety. A short hallway leading to the living area features white cabinets with shaker style flat panel doors – a design element repeated in the bath. Four pairs of South facing windows above the cabinets let in lots of South sunlight all year long.
The 130 sq. ft. bath features soaking tub and open shower room with floor-to-ceiling 2-inch porcelain tiling. The custom heated floor and one wall is constructed using beautiful natural stone. The shower room floor is also the shower’s drain, giving this room an open feeling while providing the ultimate functionality. The other half of the bath consists of a toilet and pedestal sink flanked by two white shaker style cabinets with Granite countertops. A big skylight over the tub and another north facing window brightens this room and highlights the tiling with a shade of green that’s pleasing to the eye.
The rest of the remodeling project is simply a large open living/bedroom space. Perhaps the most interesting feature of the room is the way the roof ties into the ceiling at many angles – a necessity because of the way the home was originally constructed. The before and after photos show how the construction method included the maximum amount of interior space, leaving the room without the “cramped” feeling too often associated with this kind of remodeling project.
Another big feature of this space can be found in the use of skylights. A total of six skylights – in addition to eight South-facing windows – make this area warm and bright during the many months of winter when sunlight in Minnesota comes at a premium.
The main living area offers several flexible design options, with space that can be used with bedroom and/or living room furniture with cozy areas for reading and entertainment. Recessed lighting on dimmers throughout the space balances daylight with room light for just the right atmosphere.
The space is now ready for decorating with original artwork and furnishings. How would you furnish this space?
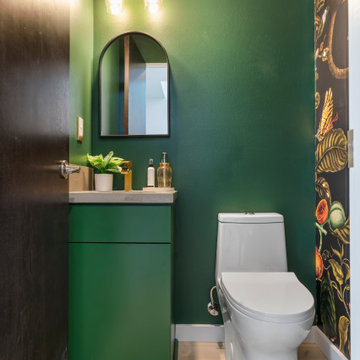
Clean and bright for a space where you can clear your mind and relax. Unique knots bring life and intrigue to this tranquil maple design. With the Modin Collection, we have raised the bar on luxury vinyl plank. The result is a new standard in resilient flooring. Modin offers true embossed in register texture, a low sheen level, a rigid SPC core, an industry-leading wear layer, and so much more.
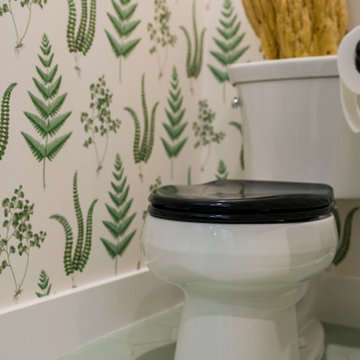
We were hired to turn this standard townhome into an eclectic farmhouse dream. Our clients are worldly traveled, and they wanted the home to be the backdrop for the unique pieces they have collected over the years. We changed every room of this house in some way and the end result is a showcase for eclectic farmhouse style.
823 foton på grönt badrum
11
