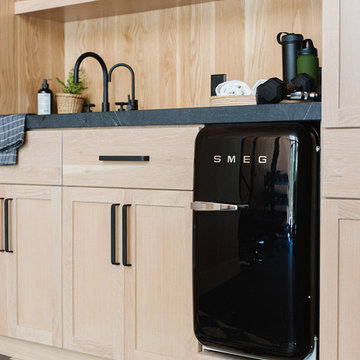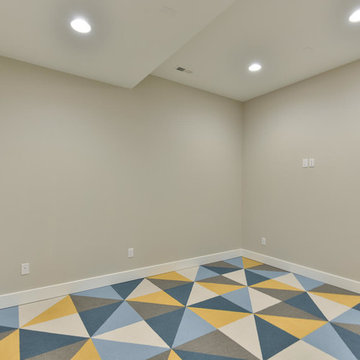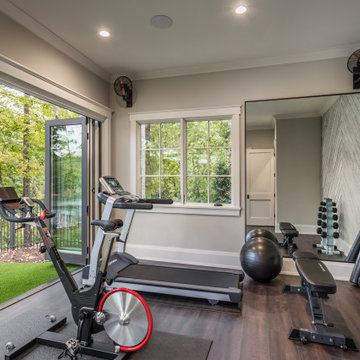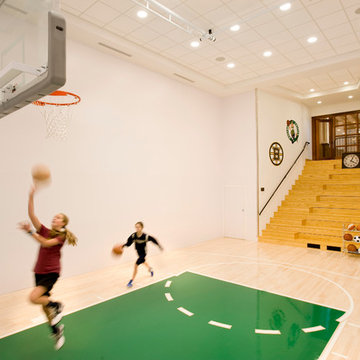3 443 foton på grönt, beige hemmagym
Sortera efter:
Budget
Sortera efter:Populärt i dag
81 - 100 av 3 443 foton
Artikel 1 av 3

Exercise Room
Photographer: Nolasco Studios
Exempel på ett mellanstort modernt hemmagym med yogastudio, med vita väggar, klinkergolv i porslin och beiget golv
Exempel på ett mellanstort modernt hemmagym med yogastudio, med vita väggar, klinkergolv i porslin och beiget golv

Madison Stoa Photography
Inspiration för klassiska hemmagym med grovkök, med beige väggar, heltäckningsmatta och beiget golv
Inspiration för klassiska hemmagym med grovkök, med beige väggar, heltäckningsmatta och beiget golv
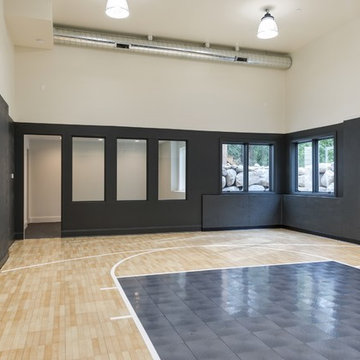
Modern inredning av ett stort hemmagym med inomhusplan, med beiget golv, svarta väggar och ljust trägolv

Susan Fisher Photography
Bild på ett funkis hemmagym, med vita väggar, mellanmörkt trägolv och brunt golv
Bild på ett funkis hemmagym, med vita väggar, mellanmörkt trägolv och brunt golv
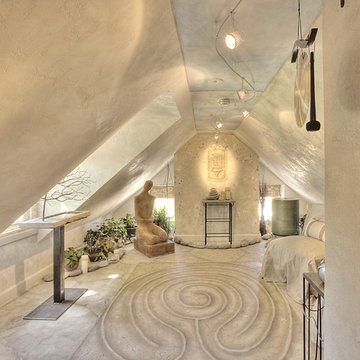
For the 2010 Bucks County Designer House, Veneshe designed this yoga/meditation/retreat room in the attic space. It features marmorino plaster walls with trompe l'oeil fresco paintings, a feature wall in polished plaster, and a hand painted floor and floor cloth. Water features, sculpture, and natural elements provide a restful space in which to meditate and practice yoga.
Photo credit: Swede's Photo
Photo Credit: Swede's Photo
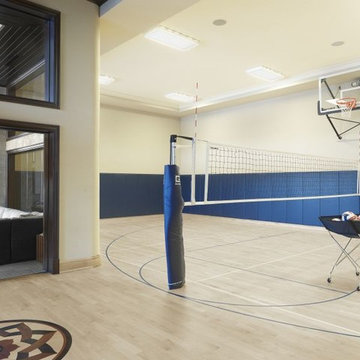
Idéer för att renovera ett stort vintage hemmagym med inomhusplan, med vita väggar och ljust trägolv

Stuart Wade, Envision Virtual Tours
The design goal was to produce a corporate or family retreat that could best utilize the uniqueness and seclusion as the only private residence, deep-water hammock directly assessable via concrete bridge in the Southeastern United States.
Little Hawkins Island was seven years in the making from design and permitting through construction and punch out.
The multiple award winning design was inspired by Spanish Colonial architecture with California Mission influences and developed for the corporation or family who entertains. With 5 custom fireplaces, 75+ palm trees, fountain, courtyards, and extensive use of covered outdoor spaces; Little Hawkins Island is truly a Resort Residence that will easily accommodate parties of 250 or more people.
The concept of a “village” was used to promote movement among 4 independent buildings for residents and guests alike to enjoy the year round natural beauty and climate of the Golden Isles.
The architectural scale and attention to detail throughout the campus is exemplary.
From the heavy mud set Spanish barrel tile roof to the monolithic solid concrete portico with its’ custom carved cartouche at the entrance, every opportunity was seized to match the style and grace of the best properties built in a bygone era.
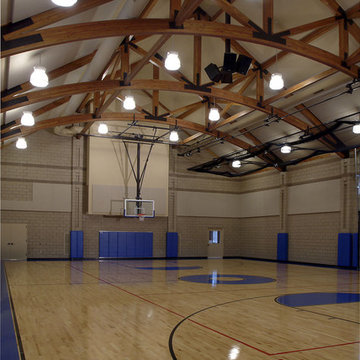
Family recreation building gym
Inredning av ett klassiskt mycket stort hemmagym med inomhusplan, med beige väggar och ljust trägolv
Inredning av ett klassiskt mycket stort hemmagym med inomhusplan, med beige väggar och ljust trägolv
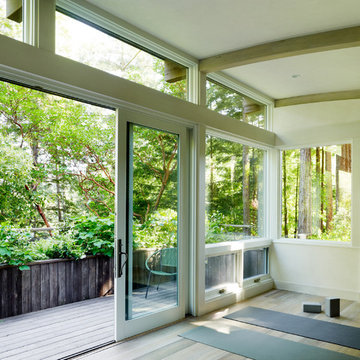
Photo by Joe Fletcher
General Contractor: JP Builders, Inc.
( http://www.houzz.com/pro/jpbuilders/jp-builders-inc)

Arnal Photography
Idéer för vintage hemmagym med yogastudio, med grå väggar och mörkt trägolv
Idéer för vintage hemmagym med yogastudio, med grå väggar och mörkt trägolv
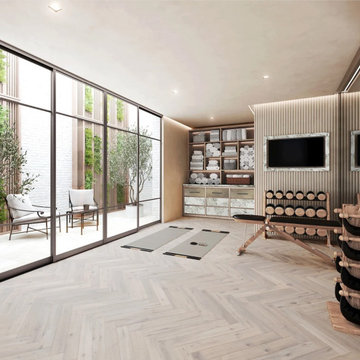
Sympathetic full refurbishment of a grand Grade Two listed house, situated in the heart of Belgravia. Architectural restoration of the period features and balancing contemporary furnishings ensured that the interior architecture is linked to the history of the property. The interiors add a seamless luxury to the space along with an improved layout, more conducive to modern day family life.

Inspiration för ett stort funkis hemmagym med yogastudio, med beige väggar, ljust trägolv och beiget golv

Freestanding exercise room off the master retreat separated by a Trellis.
Bild på ett litet vintage hemmagym med grovkök, med grå väggar, korkgolv och flerfärgat golv
Bild på ett litet vintage hemmagym med grovkök, med grå väggar, korkgolv och flerfärgat golv

Complete restructure of this lower level. What was once a theater in this space I now transformed into a basketball court. It turned out to be the ideal space for a basketball court since the space had a awkward 6 ft drop in the old theater ....John Carlson Photography
3 443 foton på grönt, beige hemmagym
5
