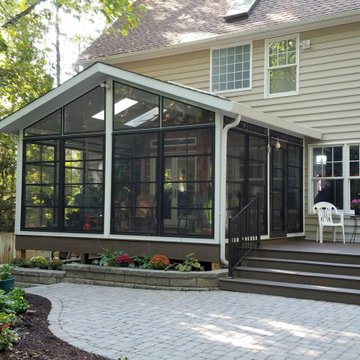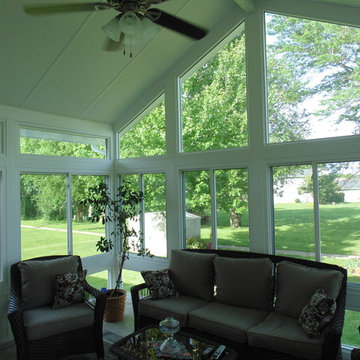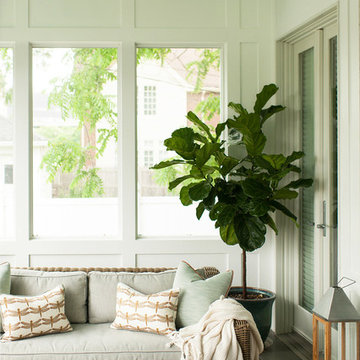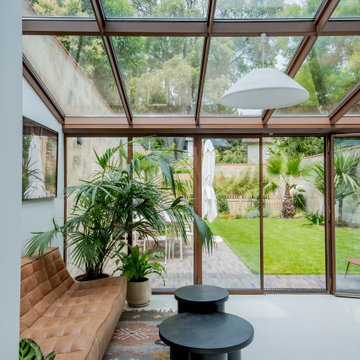9 534 foton på grönt, beige uterum
Sortera efter:
Budget
Sortera efter:Populärt i dag
141 - 160 av 9 534 foton
Artikel 1 av 3
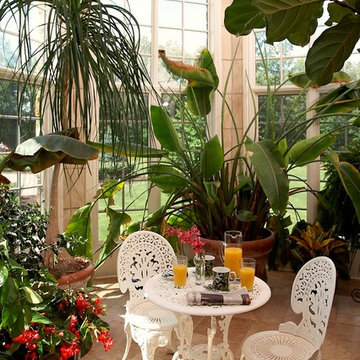
VanBrouck & Associates, Inc.
www.vanbrouck.com
photos by: www.bradzieglerphotography.com
Bild på ett vintage uterum, med beiget golv
Bild på ett vintage uterum, med beiget golv
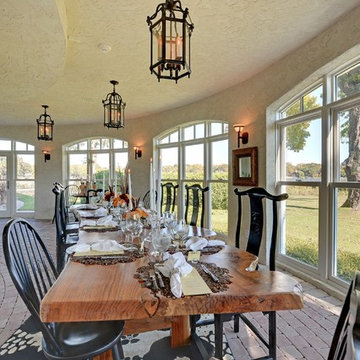
Spacecrafting
Idéer för ett medelhavsstil uterum, med tegelgolv och tak
Idéer för ett medelhavsstil uterum, med tegelgolv och tak
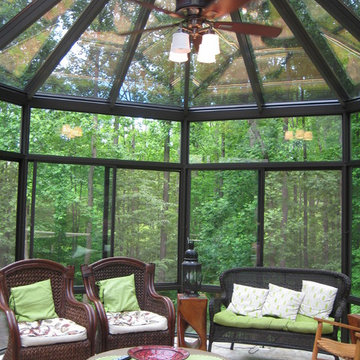
Total Remodeling Systems recently completed this custom conservatory in Springfield Virginia. This room includes a unique glass hall to a tree house conservatory. Sitting in this room feels like you are in a treehouse watching the birds and nature.
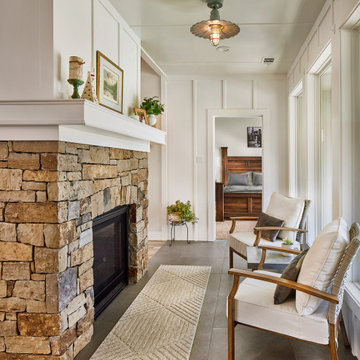
Multi room renovation of single story Flower mound home.
Services included- architecture, interior design and construction management.
Scope included-
Taking in the back porch.
Kitchen Remodel
Family room remodel
Sunroom with Two-sided fireplace
Guest bath remodel
Dining room remodel with wine display
Master bath remodel with steam shower
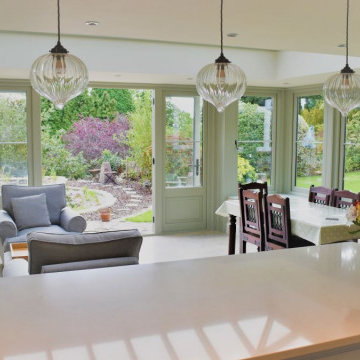
Winning combinations often come along in pairs! This orangery kitchen extension is no exception. Featuring a solid wood painted orangery from David Salisbury, paired with a bespoke kitchen from the market leaders Tom Howley, the result was certainly a winner for this customer.
Expertly designed by Simon Phipps, one of David Salisbury’s most experienced and successful sales designers, this is another good example of our orangery designs blending in perfectly and working in harmony with the existing home and surrounding environment.
As Simon noted: “The brief for this project was fairly simple: to create a larger open plan kitchen, dining and living space. However, the practicalities of achieving the brief were complex. The existing kitchen incorporated a central steel post to support a portion of the kitchen roof which created a significant amount of unusable space. Narrow French doors led out into small timber conservatory which wasn't utilised as part of the house. The solution involved some considerable engineering, with steel beams spanning the width of a new knock-through and the depth of the house to remove the existing pillar in the kitchen.”
Simon designed the orangery to sit perfectly into the corner of the house with a low-pitched lantern roof, which ensures the views from the first floor dormer window are not affected. Wide French doors with full height panels either side allow the doors to fold open fully and link the new kitchen and orangery to the outside space.
The combination of our award-winning orangery designs with a bespoke kitchen from our partners at Tom Howley has completely transformed this customer’s home and their lifestyle.
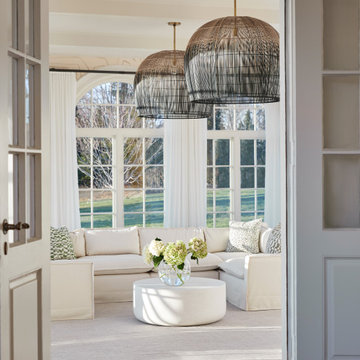
Interior Design, Custom Furniture Design & Art Curation by Chango & Co.
Photography by Christian Torres
Inspiration för ett mellanstort vintage uterum, med mörkt trägolv och brunt golv
Inspiration för ett mellanstort vintage uterum, med mörkt trägolv och brunt golv
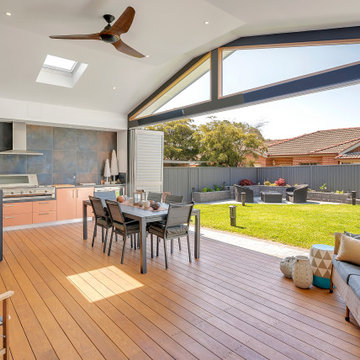
Entertainment Area comprising louvered bi-fold doors that completely open the space. Connecting the existing living to the new alfresco area.
Foto på ett mellanstort funkis uterum, med mörkt trägolv, takfönster och brunt golv
Foto på ett mellanstort funkis uterum, med mörkt trägolv, takfönster och brunt golv
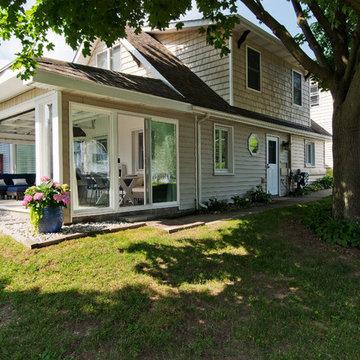
Sunroom with glass garage doors on a lake house outside metro Detroit.
Photo: Kirk Allen / http://kirkallenphotography.com/

The client’s coastal New England roots inspired this Shingle style design for a lakefront lot. With a background in interior design, her ideas strongly influenced the process, presenting both challenge and reward in executing her exact vision. Vintage coastal style grounds a thoroughly modern open floor plan, designed to house a busy family with three active children. A primary focus was the kitchen, and more importantly, the butler’s pantry tucked behind it. Flowing logically from the garage entry and mudroom, and with two access points from the main kitchen, it fulfills the utilitarian functions of storage and prep, leaving the main kitchen free to shine as an integral part of the open living area.
An ARDA for Custom Home Design goes to
Royal Oaks Design
Designer: Kieran Liebl
From: Oakdale, Minnesota
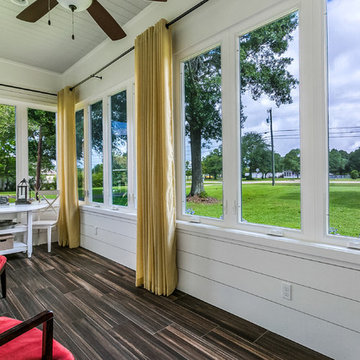
Amazing, quality built, custom home on full acre far enough to be rural, but close enough to be convenient. This dream gourmet kitchen features multi cook stations. Three ovens, two cooktops, pot filler, ice maker, trash compactor, coffee station, quality cabinetry and large walk in pantry. For entertaining movable center island turns into double sided buffet.
This home also features mother in law cottage with area for kitchen. Newly constructed guest house with 866 square feet this one bedroom guest house could also be used as rental. Boasting a rustic feel w/ contemporary flair, & impressive upgrades. Master bedroom and bath is top notch with custom closets floor to ceiling shower/tub, upscale faucets, whirlpool, & toilet. Park-like custom patio, & fabulous sunroom off master bedroom. Five bedroom, upstairs den and office. Freshly painted and new flooring upstairs.
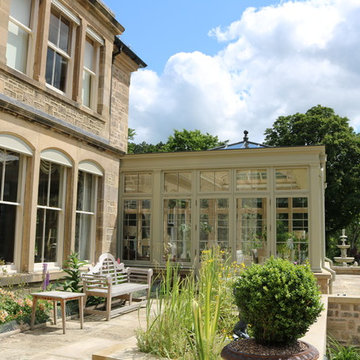
Hampton Conservatories & Orangeries
Foto på ett mycket stort vintage uterum
Foto på ett mycket stort vintage uterum
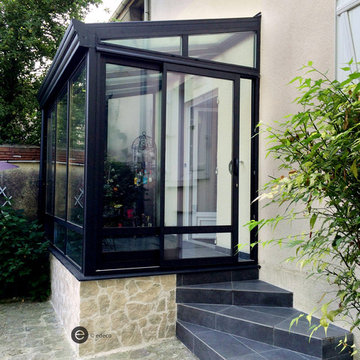
Véranda après travaux.
Crédits EDECO Rénovation
Idéer för funkis uterum, med klinkergolv i keramik och glastak
Idéer för funkis uterum, med klinkergolv i keramik och glastak

When Bill and Jackie Fox decided it was time for a 3 Season room, they worked with Todd Jurs at Advance Design Studio to make their back yard dream come true. Situated on an acre lot in Gilberts, the Fox’s wanted to enjoy their yard year round, get away from the mosquitoes, and enhance their home’s living space with an indoor/outdoor space the whole family could enjoy.
“Todd and his team at Advance Design Studio did an outstanding job meeting my needs. Todd did an excellent job helping us determine what we needed and how to design the space”, says Bill.
The 15’ x 18’ 3 Season’s Room was designed with an open end gable roof, exposing structural open beam cedar rafters and a beautiful tongue and groove Knotty Pine ceiling. The floor is a tongue and groove Douglas Fir, and amenities include a ceiling fan, a wall mounted TV and an outdoor pergola. Adjustable plexi-glass windows can be opened and closed for ease of keeping the space clean, and use in the cooler months. “With this year’s mild seasons, we have actually used our 3 season’s room year round and have really enjoyed it”, reports Bill.
“They built us a beautiful 3-season room. Everyone involved was great. Our main builder DJ, was quite a craftsman. Josh our Project Manager was excellent. The final look of the project was outstanding. We could not be happier with the overall look and finished result. I have already recommended Advance Design Studio to my friends”, says Bill Fox.
Photographer: Joe Nowak
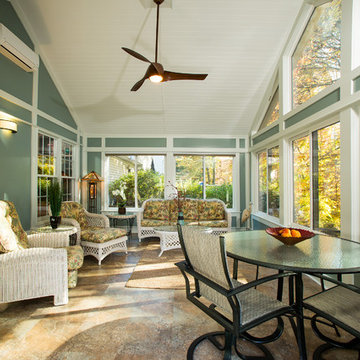
Schroeder Design/Build designed a new addition to replace an existing aluminum sunroom on this Fairfax home. This new space can be used all year and has a beautiful window wall and solar tubes. The beautiful view and all the natural light makes you feel like you are sitting outdoors.
Greg Hadley
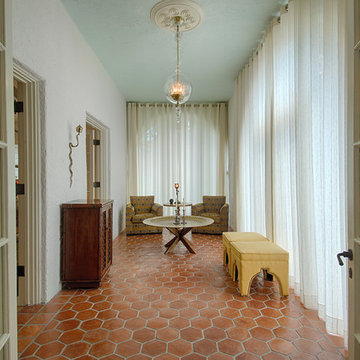
Exempel på ett medelhavsstil uterum, med klinkergolv i terrakotta, tak och orange golv
9 534 foton på grönt, beige uterum
8
