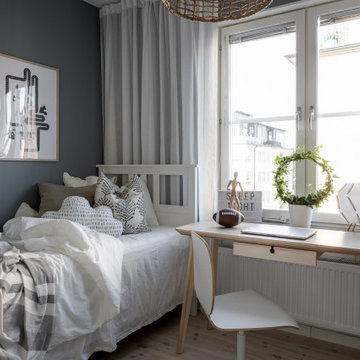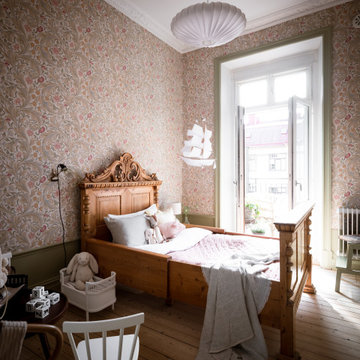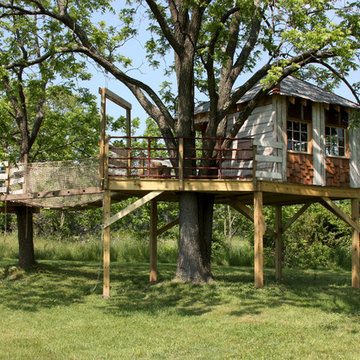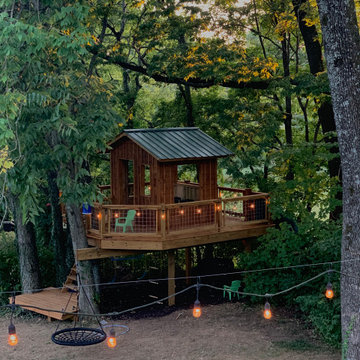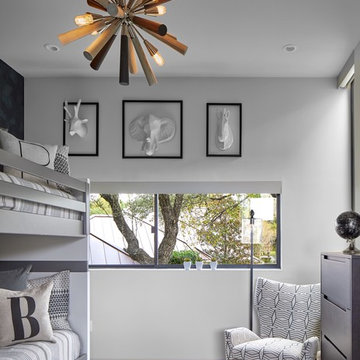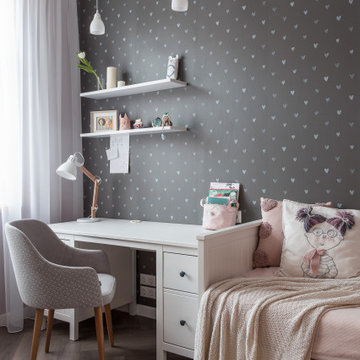Sortera efter:
Budget
Sortera efter:Populärt i dag
1 - 20 av 27 149 foton
Artikel 1 av 3

Photo Credit: Regan Wood Photography
Inredning av ett klassiskt barnrum kombinerat med sovrum, med grå väggar, heltäckningsmatta och grått golv
Inredning av ett klassiskt barnrum kombinerat med sovrum, med grå väggar, heltäckningsmatta och grått golv

David Patterson Photography
Rustik inredning av ett mellanstort könsneutralt barnrum kombinerat med sovrum och för 4-10-åringar, med vita väggar, heltäckningsmatta och grått golv
Rustik inredning av ett mellanstort könsneutralt barnrum kombinerat med sovrum och för 4-10-åringar, med vita väggar, heltäckningsmatta och grått golv

Spacecrafting Photography
Maritim inredning av ett könsneutralt barnrum kombinerat med sovrum och för 4-10-åringar, med vita väggar och mellanmörkt trägolv
Maritim inredning av ett könsneutralt barnrum kombinerat med sovrum och för 4-10-åringar, med vita väggar och mellanmörkt trägolv
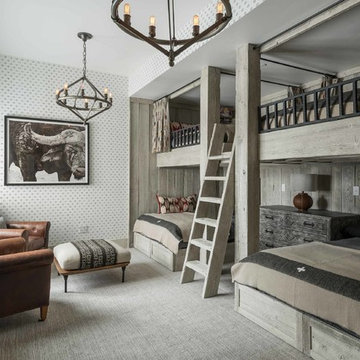
Rustic Zen Residence by Locati Architects, Interior Design by Cashmere Interior, Photography by Audrey Hall
Idéer för rustika könsneutrala barnrum kombinerat med sovrum, med flerfärgade väggar och heltäckningsmatta
Idéer för rustika könsneutrala barnrum kombinerat med sovrum, med flerfärgade väggar och heltäckningsmatta
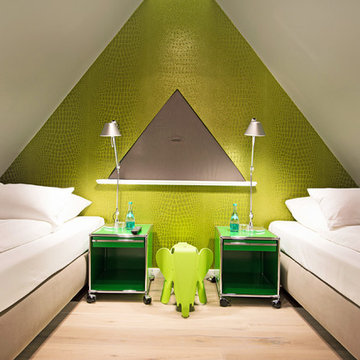
Lars Neugebauer - Immofoto-Sylt.de
Exempel på ett litet modernt könsneutralt tonårsrum kombinerat med sovrum, med gröna väggar och ljust trägolv
Exempel på ett litet modernt könsneutralt tonårsrum kombinerat med sovrum, med gröna väggar och ljust trägolv

Bild på ett vintage könsneutralt barnrum kombinerat med sovrum och för 4-10-åringar, med vita väggar

Jonathan Raith Inc. - Builder
Sam Oberter - Photography
Foto på ett mellanstort vintage könsneutralt barnrum kombinerat med sovrum, med vita väggar
Foto på ett mellanstort vintage könsneutralt barnrum kombinerat med sovrum, med vita väggar

Bild på ett litet funkis könsneutralt tonårsrum kombinerat med sovrum, med vita väggar

4,945 square foot two-story home, 6 bedrooms, 5 and ½ bathroom plus a secondary family room/teen room. The challenge for the design team of this beautiful New England Traditional home in Brentwood was to find the optimal design for a property with unique topography, the natural contour of this property has 12 feet of elevation fall from the front to the back of the property. Inspired by our client’s goal to create direct connection between the interior living areas and the exterior living spaces/gardens, the solution came with a gradual stepping down of the home design across the largest expanse of the property. With smaller incremental steps from the front property line to the entry door, an additional step down from the entry foyer, additional steps down from a raised exterior loggia and dining area to a slightly elevated lawn and pool area. This subtle approach accomplished a wonderful and fairly undetectable transition which presented a view of the yard immediately upon entry to the home with an expansive experience as one progresses to the rear family great room and morning room…both overlooking and making direct connection to a lush and magnificent yard. In addition, the steps down within the home created higher ceilings and expansive glass onto the yard area beyond the back of the structure. As you will see in the photographs of this home, the family area has a wonderful quality that really sets this home apart…a space that is grand and open, yet warm and comforting. A nice mixture of traditional Cape Cod, with some contemporary accents and a bold use of color…make this new home a bright, fun and comforting environment we are all very proud of. The design team for this home was Architect: P2 Design and Jill Wolff Interiors. Jill Wolff specified the interior finishes as well as furnishings, artwork and accessories.

The Solar System inspired toddler's room is filled with hand-painted and ceiling suspended planets, moons, asteroids, comets, and other exciting objects.

Modern attic teenager's room with a mezzanine adorned with a metal railing. Maximum utilization of small space to create a comprehensive living room with a relaxation area. An inversion of the common solution of placing the relaxation area on the mezzanine was applied. Thus, the room was given a consistently neat appearance, leaving the functional area on top. The built-in composition of cabinets and bookshelves does not additionally take up space. Contrast in the interior colours scheme was applied, focusing attention on visually enlarging the space while drawing attention to clever decorative solutions.The use of velux window allowed for natural daylight to illuminate the interior, supplemented by Astro and LED lighting, emphasizing the shape of the attic.
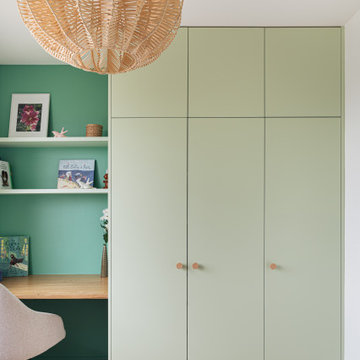
Les couleurs acidulées apportent Pep's et fraicheur à cette chambre enfant, tout en relevant les jeux de profondeur.
Inspiration för ett mellanstort skandinaviskt barnrum, med ljust trägolv
Inspiration för ett mellanstort skandinaviskt barnrum, med ljust trägolv

Inspiration för ett mellanstort funkis könsneutralt barnrum kombinerat med sovrum, med grå väggar, mellanmörkt trägolv och beiget golv
27 149 foton på grönt, grått baby- och barnrum
1


