7 794 foton på grönt hus, med fiberplattor i betong
Sortera efter:
Budget
Sortera efter:Populärt i dag
21 - 40 av 7 794 foton
Artikel 1 av 3
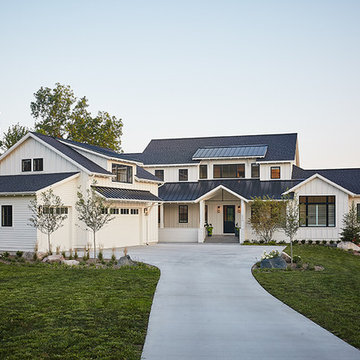
Ashley Avila Photography
Inspiration för ett stort lantligt vitt hus, med två våningar, fiberplattor i betong och sadeltak
Inspiration för ett stort lantligt vitt hus, med två våningar, fiberplattor i betong och sadeltak
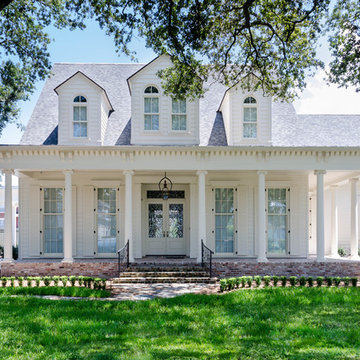
Jefferson Door supplied: exterior doors (custom Sapele mahogany), interior doors (Buffelen), windows (Marvin windows), shutters (custom Sapele mahogany), columns (HB&G), crown moulding, baseboard and door hardware (Emtek).
House was built by Hotard General Contracting, Inc.
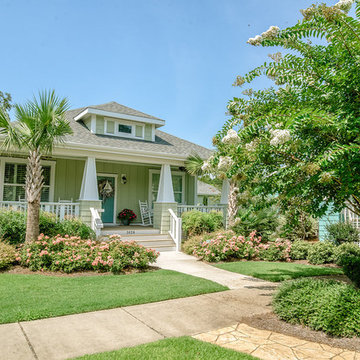
Kristopher Gerner; Mark Ballard
Foto på ett mellanstort lantligt grönt hus, med allt i ett plan, fiberplattor i betong och valmat tak
Foto på ett mellanstort lantligt grönt hus, med allt i ett plan, fiberplattor i betong och valmat tak
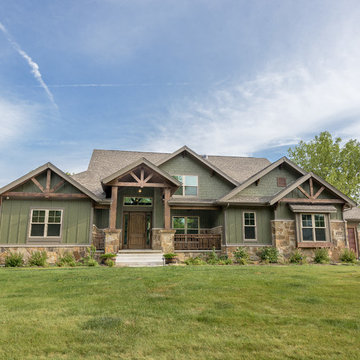
DJK Custom Homes
Idéer för stora rustika gröna hus, med två våningar och fiberplattor i betong
Idéer för stora rustika gröna hus, med två våningar och fiberplattor i betong

The shape of the angled porch-roof, sets the tone for a truly modern entryway. This protective covering makes a dramatic statement, as it hovers over the front door. The blue-stone terrace conveys even more interest, as it gradually moves upward, morphing into steps, until it reaches the porch.
Porch Detail
The multicolored tan stone, used for the risers and retaining walls, is proportionally carried around the base of the house. Horizontal sustainable-fiber cement board replaces the original vertical wood siding, and widens the appearance of the facade. The color scheme — blue-grey siding, cherry-wood door and roof underside, and varied shades of tan and blue stone — is complimented by the crisp-contrasting black accents of the thin-round metal columns, railing, window sashes, and the roof fascia board and gutters.
This project is a stunning example of an exterior, that is both asymmetrical and symmetrical. Prior to the renovation, the house had a bland 1970s exterior. Now, it is interesting, unique, and inviting.
Photography Credit: Tom Holdsworth Photography
Contractor: Owings Brothers Contracting
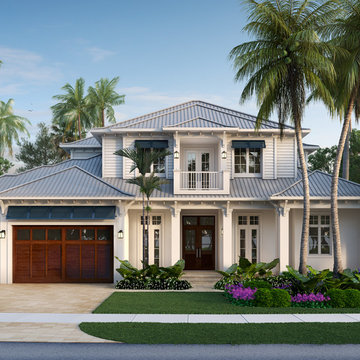
Inspiration för stora exotiska vita hus, med två våningar, fiberplattor i betong, sadeltak och tak i metall
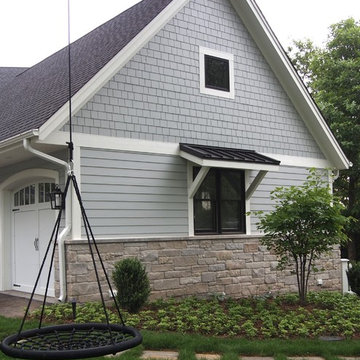
A contemporary chair swing hangs from a large tree in the front yard.
Inspiration för ett stort amerikanskt grått hus, med två våningar och fiberplattor i betong
Inspiration för ett stort amerikanskt grått hus, med två våningar och fiberplattor i betong
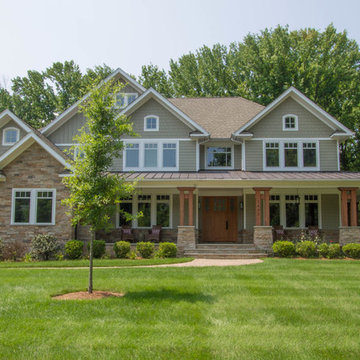
Idéer för stora amerikanska gröna hus, med två våningar, fiberplattor i betong och sadeltak

This house is adjacent to the first house, and was under construction when I began working with the clients. They had already selected red window frames, and the siding was unfinished, needing to be painted. Sherwin Williams colors were requested by the builder. They wanted it to work with the neighboring house, but have its own character, and to use a darker green in combination with other colors. The light trim is Sherwin Williams, Netsuke, the tan is Basket Beige. The color on the risers on the steps is slightly deeper. Basket Beige is used for the garage door, the indentation on the front columns, the accent in the front peak of the roof, the siding on the front porch, and the back of the house. It also is used for the fascia board above the two columns under the front curving roofline. The fascia and columns are outlined in Netsuke, which is also used for the details on the garage door, and the trim around the red windows. The Hardie shingle is in green, as is the siding on the side of the garage. Linda H. Bassert, Masterworks Window Fashions & Design, LLC

A view of the front porch, clad in recycled travertine pavers from the LBJ Library in Austin.
Exterior paint color: "Ocean Floor," Benjamin Moore.
Photo: Whit Preston

Photo by Linda Oyama-Bryan
Idéer för ett mellanstort klassiskt beige hus, med två våningar, fiberplattor i betong, sadeltak och tak i mixade material
Idéer för ett mellanstort klassiskt beige hus, med två våningar, fiberplattor i betong, sadeltak och tak i mixade material

The front porch of the existing house remained. It made a good proportional guide for expanding the 2nd floor. The master bathroom bumps out to the side. And, hand sawn wood brackets hold up the traditional flying-rafter eaves.
Max Sall Photography

Our take on the Modern Farmhouse!
Idéer för stora lantliga vita hus, med fiberplattor i betong, två våningar och sadeltak
Idéer för stora lantliga vita hus, med fiberplattor i betong, två våningar och sadeltak

Inredning av ett industriellt stort beige hus, med två våningar, fiberplattor i betong, sadeltak och tak i metall
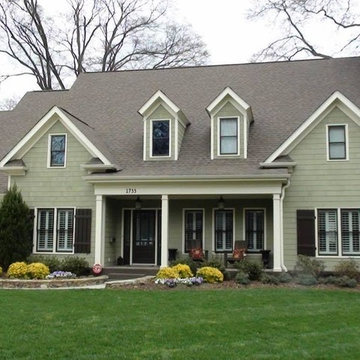
Inredning av ett amerikanskt mellanstort grönt hus, med två våningar, fiberplattor i betong, sadeltak och tak i shingel

Interior Designer: Allard & Roberts, Architect: Retro + Fit Design, Builder: Osada Construction, Photographer: Shonie Kuykendall
Rustik inredning av ett mellanstort grått hus, med tre eller fler plan, fiberplattor i betong och sadeltak
Rustik inredning av ett mellanstort grått hus, med tre eller fler plan, fiberplattor i betong och sadeltak
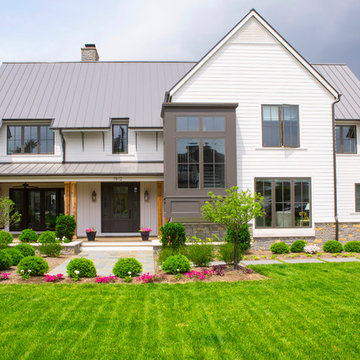
RVP Photography
Inspiration för ett lantligt vitt hus, med fiberplattor i betong, sadeltak och två våningar
Inspiration för ett lantligt vitt hus, med fiberplattor i betong, sadeltak och två våningar

Modern Farmhouse Exterior: matte black 4 lite windows, stained wood 6 lite entry door, stained wood porch columns, board/batten siding, brick wainscoting, metal porch roof, exposed rafters

Inspiration för lantliga grå hus, med två våningar, fiberplattor i betong, sadeltak och tak i shingel

Idéer för att renovera ett stort lantligt hus, med två våningar, fiberplattor i betong och tak i metall
7 794 foton på grönt hus, med fiberplattor i betong
2