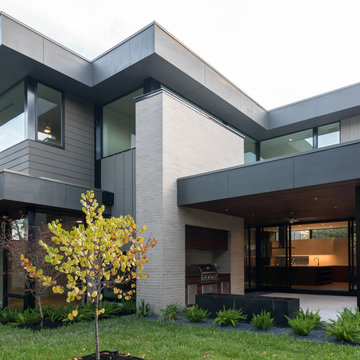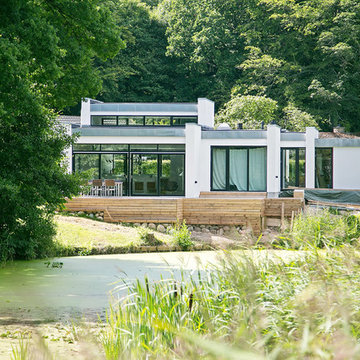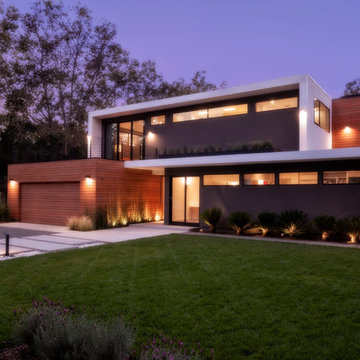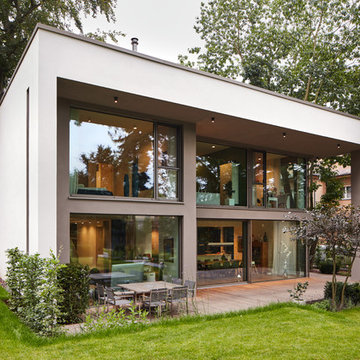8 586 foton på grönt hus, med platt tak
Sortera efter:
Budget
Sortera efter:Populärt i dag
141 - 160 av 8 586 foton
Artikel 1 av 3

Marie-Caroline Lucat
Idéer för ett mellanstort modernt svart hus, med två våningar, metallfasad och platt tak
Idéer för ett mellanstort modernt svart hus, med två våningar, metallfasad och platt tak

The swimming pool sits between the main living wing and the upper level family wing. The master bedroom has a private terrace with forest views. Below is a pool house sheathed with zinc panels with an outdoor shower facing the forest.
Photographer - Peter Aaron

This mid-century modern was a full restoration back to this home's former glory. New cypress siding was installed to match the home's original appearance. New windows with period correct mulling and details were installed throughout the home.
Photo credit - Inspiro 8 Studios
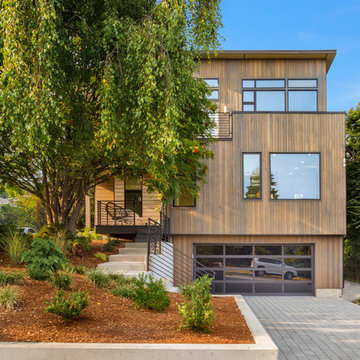
EXTERIOR
---
-Locally sourced, solid cedar siding, selected for both its beauty and durability - substantially upgraded with rain screen wrap
-Impervia Series, Fiberglass Pella windows with the highest built-green rating and energy efficiency, eliminating vinyl gas emissions
-TimberTech 100% composite decking with a 25-year warranty
-Professional landscaping with an authentic Pacific Northwest look
-Custom wood and glass front door made especially for the home
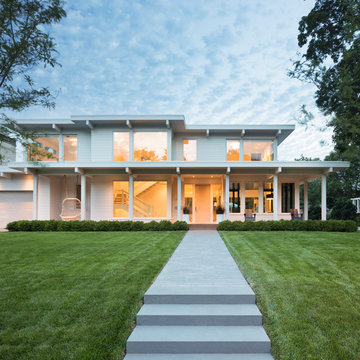
Builder: Elevation Homes
Photo: Landmark Photography
2017 Artisan Home Tour
Inspiration för moderna vita hus, med två våningar och platt tak
Inspiration för moderna vita hus, med två våningar och platt tak
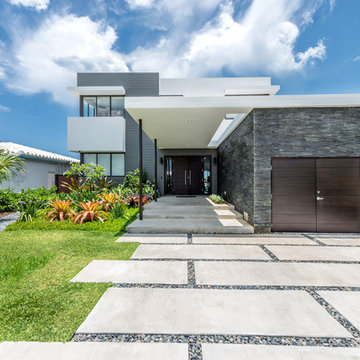
Idéer för att renovera ett stort funkis flerfärgat hus, med två våningar och platt tak
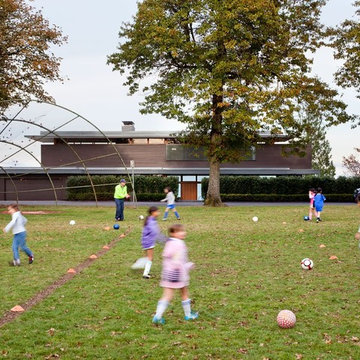
The Council Crest Residence is a renovation and addition to an early 1950s house built for inventor Karl Kurz, whose work included stereoscopic cameras and projectors. Designed by prominent local architect Roscoe Hemenway, the house was built with a traditional ranch exterior and a mid-century modern interior. It became known as “The View-Master House,” alluding to both the inventions of its owner and the dramatic view through the glass entry.
Approached from a small neighborhood park, the home was re-clad maintaining its welcoming scale, with privacy obtained through thoughtful placement of translucent glass, clerestory windows, and a stone screen wall. The original entry was maintained as a glass aperture, a threshold between the quiet residential neighborhood and the dramatic view over the city of Portland and landscape beyond. At the south terrace, an outdoor fireplace is integrated into the stone wall providing a comfortable space for the family and their guests.
Within the existing footprint, the main floor living spaces were completely remodeled. Raised ceilings and new windows create open, light filled spaces. An upper floor was added within the original profile creating a master suite, study, and south facing deck. Space flows freely around a central core while continuous clerestory windows reinforce the sense of openness and expansion as the roof and wall planes extend to the exterior.
Images By: Jeremy Bitterman, Photoraphy Portland OR
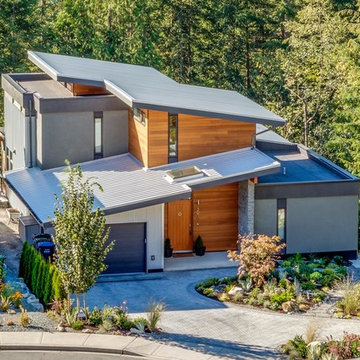
Idéer för ett stort modernt grått hus, med två våningar, blandad fasad och platt tak
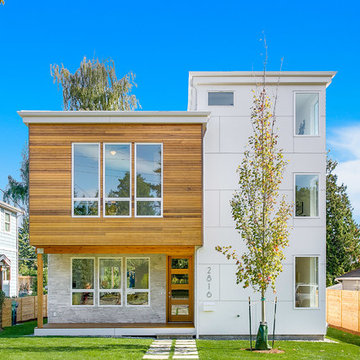
HD Estates
Inspiration för mellanstora moderna vita hus, med tre eller fler plan, blandad fasad och platt tak
Inspiration för mellanstora moderna vita hus, med tre eller fler plan, blandad fasad och platt tak
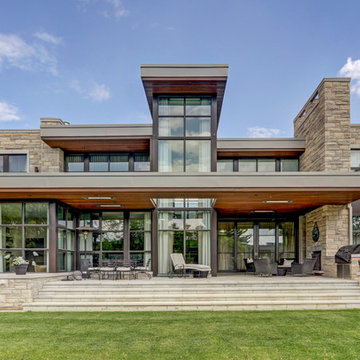
Bild på ett stort funkis beige hus, med två våningar, blandad fasad och platt tak
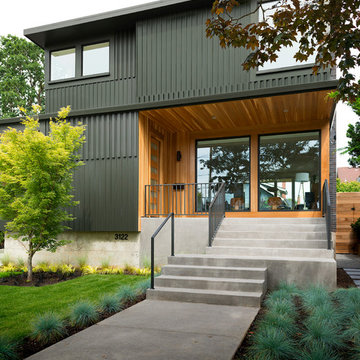
Inspiration för stora moderna gröna hus, med två våningar, blandad fasad och platt tak
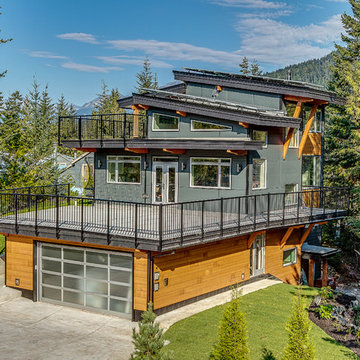
Photographer: Joern Rohde
Contemporary mountain home in Whistler BC.
Inspiration för ett stort funkis grått hus, med tre eller fler plan, fiberplattor i betong och platt tak
Inspiration för ett stort funkis grått hus, med tre eller fler plan, fiberplattor i betong och platt tak
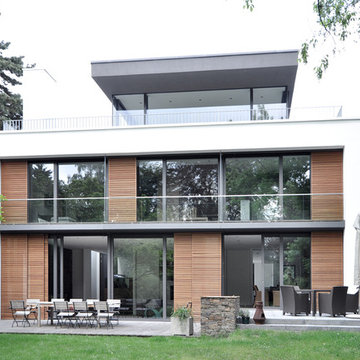
e-rent immbolien Dr. Wirth KG
Modern inredning av ett mycket stort vitt hus, med två våningar, platt tak och blandad fasad
Modern inredning av ett mycket stort vitt hus, med två våningar, platt tak och blandad fasad
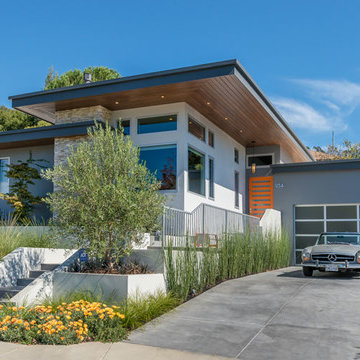
Inspiration för ett stort 60 tals grått hus, med allt i ett plan, stuckatur och platt tak
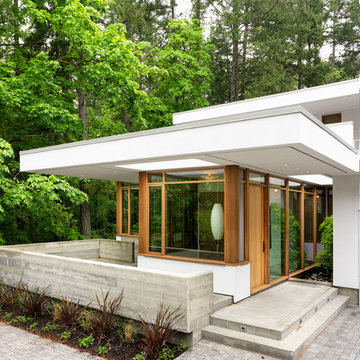
Modern inredning av ett mellanstort vitt hus, med allt i ett plan, stuckatur och platt tak
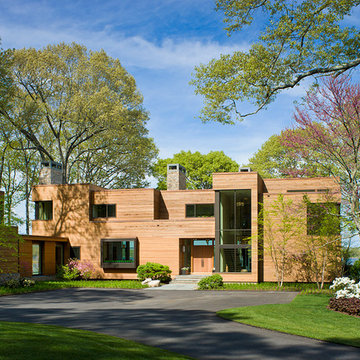
Idéer för att renovera ett mycket stort funkis brunt trähus, med två våningar och platt tak
8 586 foton på grönt hus, med platt tak
8
