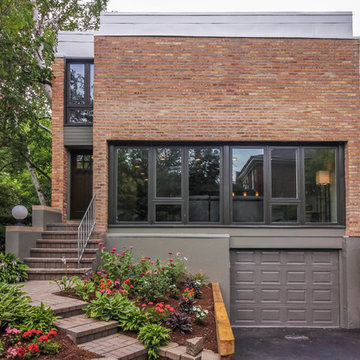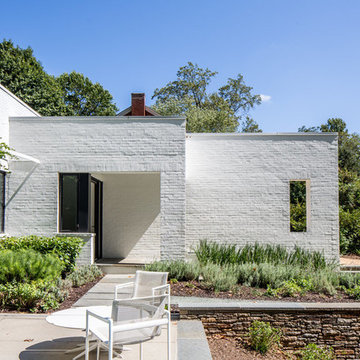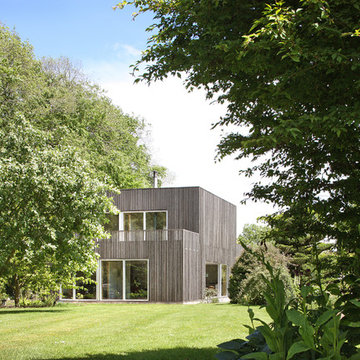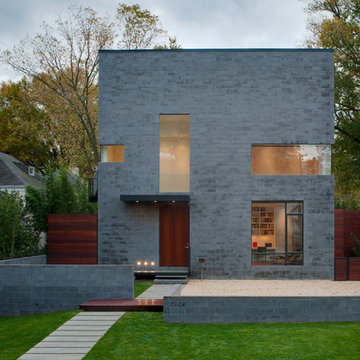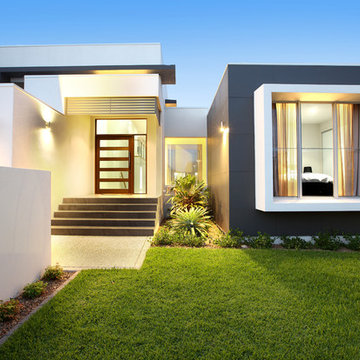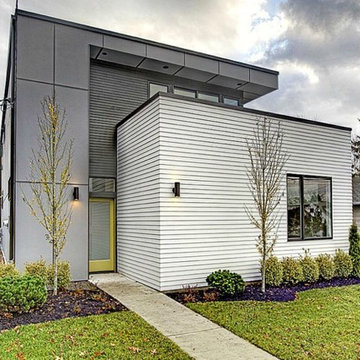8 586 foton på grönt hus, med platt tak
Sortera efter:
Budget
Sortera efter:Populärt i dag
61 - 80 av 8 586 foton
Artikel 1 av 3

Keith Sutter Photography
Idéer för stora funkis vita hus, med två våningar, stuckatur och platt tak
Idéer för stora funkis vita hus, med två våningar, stuckatur och platt tak
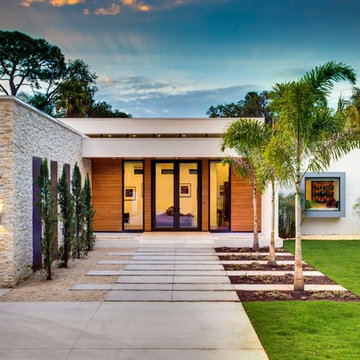
Foto på ett funkis vitt hus, med allt i ett plan, blandad fasad och platt tak

The homeowner had previously updated their mid-century home to match their Prairie-style preferences - completing the Kitchen, Living and DIning Rooms. This project included a complete redesign of the Bedroom wing, including Master Bedroom Suite, guest Bedrooms, and 3 Baths; as well as the Office/Den and Dining Room, all to meld the mid-century exterior with expansive windows and a new Prairie-influenced interior. Large windows (existing and new to match ) let in ample daylight and views to their expansive gardens.
Photography by homeowner.
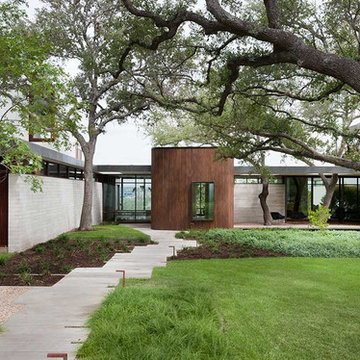
Idéer för att renovera ett stort funkis brunt hus, med allt i ett plan och platt tak
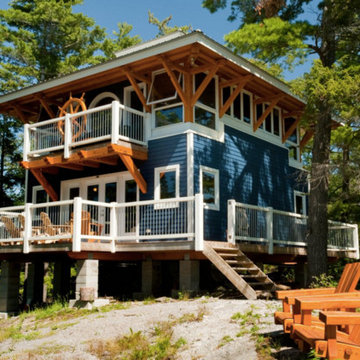
Bild på ett mellanstort maritimt blått hus, med två våningar, vinylfasad och platt tak
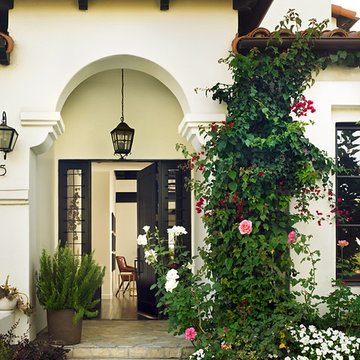
Idéer för ett stort amerikanskt vitt betonghus, med två våningar och platt tak

Emmanuel Correia
Bild på ett litet funkis grått hus, med allt i ett plan, metallfasad och platt tak
Bild på ett litet funkis grått hus, med allt i ett plan, metallfasad och platt tak

This prefabricated 1,800 square foot Certified Passive House is designed and built by The Artisans Group, located in the rugged central highlands of Shaw Island, in the San Juan Islands. It is the first Certified Passive House in the San Juans, and the fourth in Washington State. The home was built for $330 per square foot, while construction costs for residential projects in the San Juan market often exceed $600 per square foot. Passive House measures did not increase this projects’ cost of construction.
The clients are retired teachers, and desired a low-maintenance, cost-effective, energy-efficient house in which they could age in place; a restful shelter from clutter, stress and over-stimulation. The circular floor plan centers on the prefabricated pod. Radiating from the pod, cabinetry and a minimum of walls defines functions, with a series of sliding and concealable doors providing flexible privacy to the peripheral spaces. The interior palette consists of wind fallen light maple floors, locally made FSC certified cabinets, stainless steel hardware and neutral tiles in black, gray and white. The exterior materials are painted concrete fiberboard lap siding, Ipe wood slats and galvanized metal. The home sits in stunning contrast to its natural environment with no formal landscaping.
Photo Credit: Art Gray
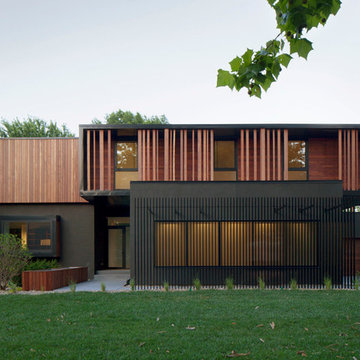
Baulinder Haus is located just a few houses down from a landmark Kansas City area home designed by Bauhaus architect Marcel Breuer. Baulinder Haus draws inspiration from the details of the neighboring home. Vertically oriented wood siding, simple forms, and overhanging masses—these were part of Breuer’s modernist palette. The house’s form consists of a series of stacked boxes, with public spaces on the ground level and private spaces in the boxes above. The boxes are oriented in a U-shaped plan to create a generous private courtyard. This was designed as an extension of the interior living space, blurring the boundaries between indoors and outdoors.
Floor-to-ceiling south facing windows in the courtyard are shaded by the overhanging second floor above to prohibit solar heat gain, but allow for passive solar heating in the winter. Other sustainable elements of the home include a geothermal heat pump HVAC system, energy efficient windows and sprayed foam insulation. The exterior wood is a vertical shiplap siding milled from FSC certified Machiche. Baulinder Haus was designed to meet and exceed requirements put forward by the U.S. Environmental Protection Agency for their Indoor airPLUS qualified homes, and is working toward Energy Star qualification.
Machiche and steel screening elements provide depth and texture to front facade.
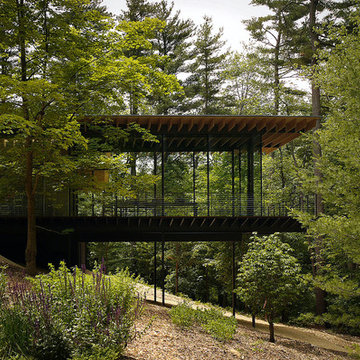
A home In harmony with nature.
Bild på ett funkis hus, med allt i ett plan och platt tak
Bild på ett funkis hus, med allt i ett plan och platt tak
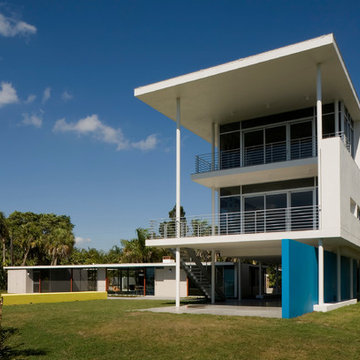
Steven Brooke Studios | Twitchell and Rudolph
Inspiration för ett retro hus, med tre eller fler plan och platt tak
Inspiration för ett retro hus, med tre eller fler plan och platt tak
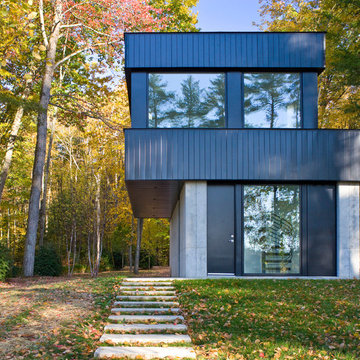
Foto på ett stort funkis svart hus, med metallfasad, två våningar, platt tak och tak i metall
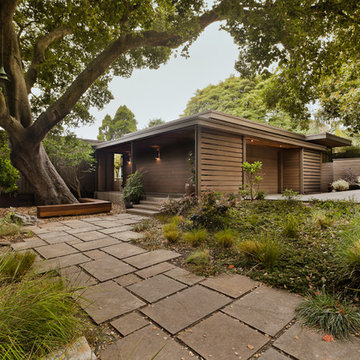
Classic mid-century-modern home clad in stained cedar wood siding, wall mounted sconces, flat roof, stone pavers, and local landscape, in Berkeley hills, California
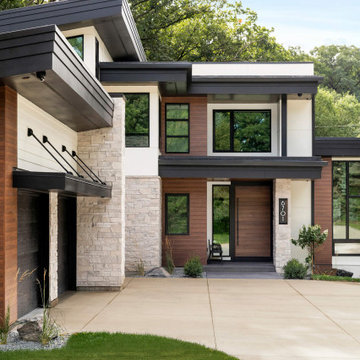
Beautiful modern entry-way with a large driveway winding down and large front-facing windows.
Inredning av ett modernt vitt hus, med platt tak
Inredning av ett modernt vitt hus, med platt tak
8 586 foton på grönt hus, med platt tak
4
