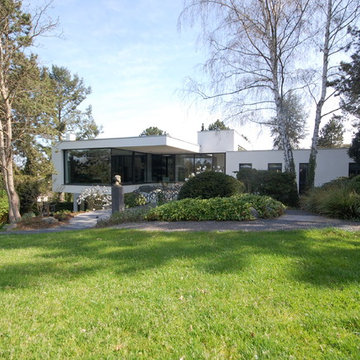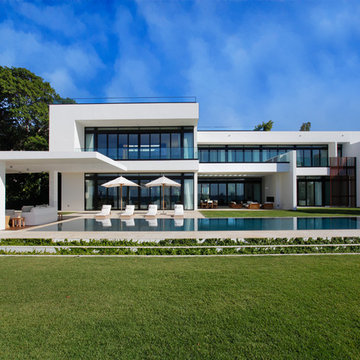8 586 foton på grönt hus, med platt tak
Sortera efter:
Budget
Sortera efter:Populärt i dag
21 - 40 av 8 586 foton
Artikel 1 av 3
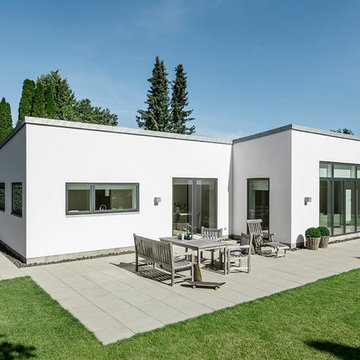
http://www.andre.dk/andre.dk/welcome.html
Idéer för att renovera ett mellanstort funkis vitt betonghus, med allt i ett plan och platt tak
Idéer för att renovera ett mellanstort funkis vitt betonghus, med allt i ett plan och platt tak
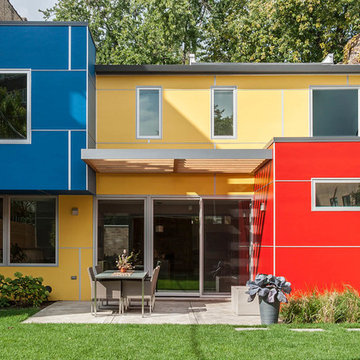
Cementitious
Photo: Van Inwegen Digital Arts
Modern inredning av ett stort flerfärgat hus, med platt tak, allt i ett plan och blandad fasad
Modern inredning av ett stort flerfärgat hus, med platt tak, allt i ett plan och blandad fasad
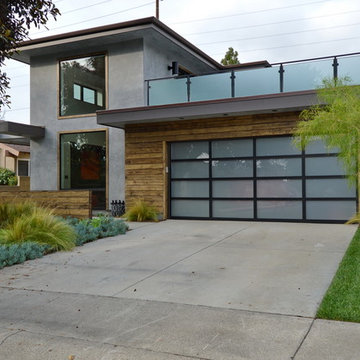
Jeff Jeannette / Jeannette Architects
Bild på ett mellanstort funkis grått hus, med två våningar, blandad fasad och platt tak
Bild på ett mellanstort funkis grått hus, med två våningar, blandad fasad och platt tak
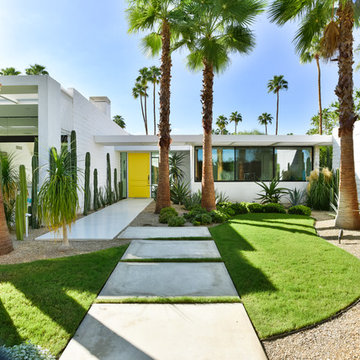
Michal Utterback
Inredning av ett 50 tals vitt hus, med allt i ett plan och platt tak
Inredning av ett 50 tals vitt hus, med allt i ett plan och platt tak

Photography by Bernard Andre
Exempel på ett modernt beige hus, med allt i ett plan och platt tak
Exempel på ett modernt beige hus, med allt i ett plan och platt tak

Photography by John Gibbons
This project is designed as a family retreat for a client that has been visiting the southern Colorado area for decades. The cabin consists of two bedrooms and two bathrooms – with guest quarters accessed from exterior deck.
Project by Studio H:T principal in charge Brad Tomecek (now with Tomecek Studio Architecture). The project is assembled with the structural and weather tight use of shipping containers. The cabin uses one 40’ container and six 20′ containers. The ends will be structurally reinforced and enclosed with additional site built walls and custom fitted high-performance glazing assemblies.

This house is adjacent to the first house, and was under construction when I began working with the clients. They had already selected red window frames, and the siding was unfinished, needing to be painted. Sherwin Williams colors were requested by the builder. They wanted it to work with the neighboring house, but have its own character, and to use a darker green in combination with other colors. The light trim is Sherwin Williams, Netsuke, the tan is Basket Beige. The color on the risers on the steps is slightly deeper. Basket Beige is used for the garage door, the indentation on the front columns, the accent in the front peak of the roof, the siding on the front porch, and the back of the house. It also is used for the fascia board above the two columns under the front curving roofline. The fascia and columns are outlined in Netsuke, which is also used for the details on the garage door, and the trim around the red windows. The Hardie shingle is in green, as is the siding on the side of the garage. Linda H. Bassert, Masterworks Window Fashions & Design, LLC
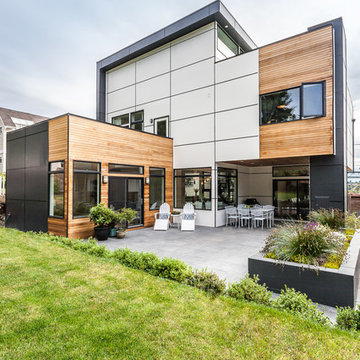
Dale Tu
Modern inredning av ett stort hus, med tre eller fler plan, blandad fasad och platt tak
Modern inredning av ett stort hus, med tre eller fler plan, blandad fasad och platt tak
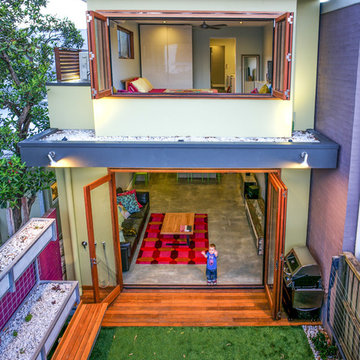
rear of house extended with second level added.
Idéer för ett litet modernt grönt hus, med två våningar, blandad fasad och platt tak
Idéer för ett litet modernt grönt hus, med två våningar, blandad fasad och platt tak
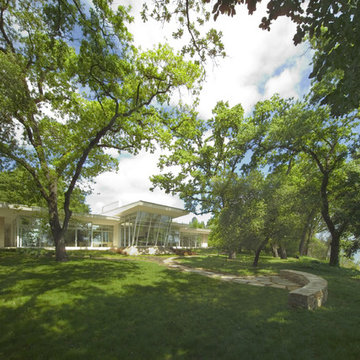
Idéer för stora funkis vita hus, med allt i ett plan, glasfasad och platt tak
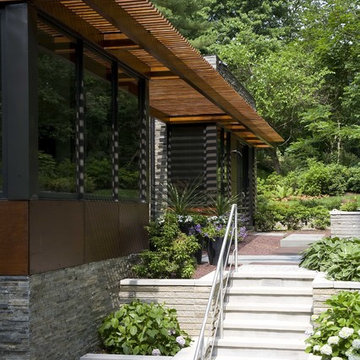
Idéer för ett stort modernt grått stenhus, med allt i ett plan och platt tak

House exterior of 1920's Spanish style 2 -story family home.
Idéer för mellanstora amerikanska rosa hus, med två våningar, stuckatur, platt tak och tak med takplattor
Idéer för mellanstora amerikanska rosa hus, med två våningar, stuckatur, platt tak och tak med takplattor

Chad Holder
Inspiration för ett mellanstort funkis vitt hus, med allt i ett plan, blandad fasad och platt tak
Inspiration för ett mellanstort funkis vitt hus, med allt i ett plan, blandad fasad och platt tak

These contemporary accessory dwelling unit plans deliver an indoor-outdoor living space consisting of an open-plan kitchen, dining, living, laundry as also include two bedrooms all contained in 753 square feet. The design also incorporates 452 square feet of alfresco and terrace sun drenched external area are ideally suited to extended family visits or a separate artist’s studio. The size of the accessory dwelling unit plans harmonize with the local authority planning schemes that contain clauses for secondary ancillary dwellings. When correctly orientated on the site, the raking ceilings of the accessory dwelling unit plans conform to passive solar design principles and ensure solar heat gain during the cooler winter months.
The accessory dwelling unit plans recognize the importance on sustainability and energy-efficient design principles, achieving passive solar design principles by catching the winter heat gain when the sun is at lower azimuth and storing the radiant energy in the thermal mass of the reinforced concrete slab that operates as the heat sink. The calculated sun shading eliminates the worst of the summer heat gain through the accessory dwelling unit plans fenestration while awning highlight windows vent stale hot air along the southern elevation employing ‘stack effect’ ventilation.

Positioned on the west, this porch, deck, and plunge pool apture the best of the afternoon light. A generous roof overhang provides shade to the master bedroom above.
8 586 foton på grönt hus, med platt tak
2

