36 337 foton på grönt hus, med sadeltak
Sortera efter:
Budget
Sortera efter:Populärt i dag
61 - 80 av 36 337 foton
Artikel 1 av 3
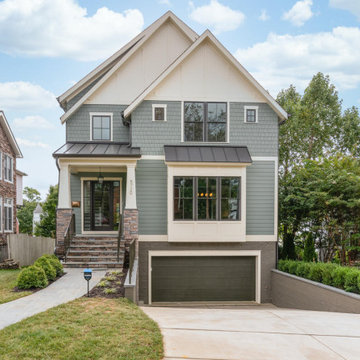
Idéer för mellanstora amerikanska gröna hus, med tre eller fler plan, fiberplattor i betong, sadeltak och tak i mixade material

Foto på ett industriellt svart hus, med två våningar, blandad fasad och sadeltak
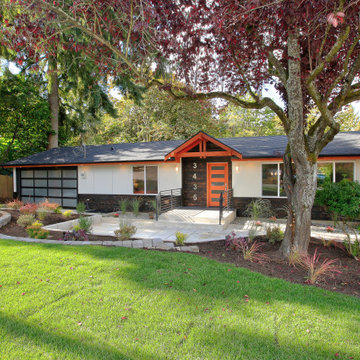
Exempel på ett 60 tals vitt hus, med allt i ett plan, sadeltak och tak i shingel

A herringbone pattern driveway leads to the traditional shingle style beach home located on Lake Minnetonka near Minneapolis.
Bild på ett maritimt vitt hus, med två våningar, sadeltak och tak i shingel
Bild på ett maritimt vitt hus, med två våningar, sadeltak och tak i shingel
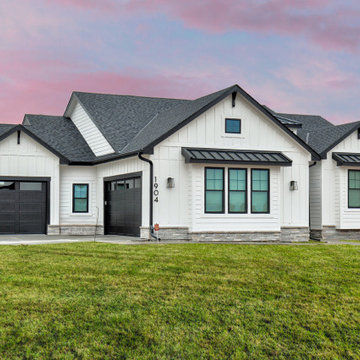
Foto på ett amerikanskt vitt hus, med allt i ett plan, fiberplattor i betong, sadeltak och tak i shingel
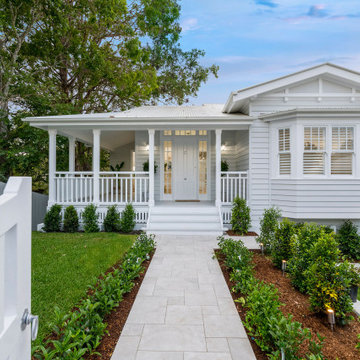
Idéer för ett stort maritimt grått hus, med två våningar, sadeltak och tak i metall

This grand Colonial in Willow Glen was built in 1925 and has been a landmark in the community ever since. The house underwent a careful remodel in 2019 which revitalized the home while maintaining historic details. See the "Before" photos to get the whole picture.
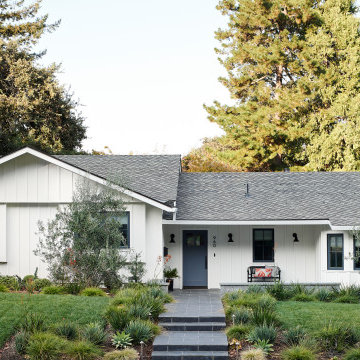
The exterior of this home was update to reflect the farmhouse style with new board and batten siding, Marvin windows and doors and updated landscaping and entry featuring bluestone.
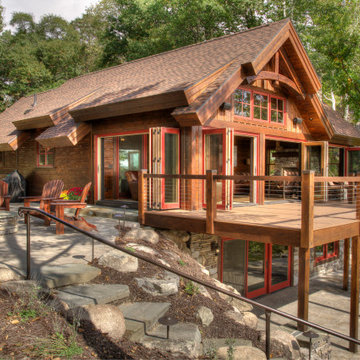
Bild på ett litet rustikt brunt hus, med två våningar, sadeltak och tak i shingel

Audrey Hall Photography
Idéer för att renovera ett lantligt grått hus, med allt i ett plan, blandad fasad, sadeltak och tak i shingel
Idéer för att renovera ett lantligt grått hus, med allt i ett plan, blandad fasad, sadeltak och tak i shingel

The project’s goal is to introduce more affordable contemporary homes for Triangle Area housing. This 1,800 SF modern ranch-style residence takes its shape from the archetypal gable form and helps to integrate itself into the neighborhood. Although the house presents a modern intervention, the project’s scale and proportional parameters integrate into its context.
Natural light and ventilation are passive goals for the project. A strong indoor-outdoor connection was sought by establishing views toward the wooded landscape and having a deck structure weave into the public area. North Carolina’s natural textures are represented in the simple black and tan palette of the facade.
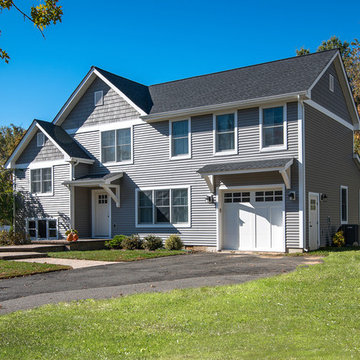
Needing more space for their growing family, these young homeowners approached us to help them create an updated, larger home from their existing 1953 split-level.
On the first floor, walls were removed to create an open concept kitchen and living room. A new dining room addition was constructed in the back, as well as a new tandem 2-car garage.
A new second floor addition was created to include 2 bedrooms, a hall bathroom, a master bedroom suite, and a laundry room.
On the exterior, a completely new, refreshed and updated look was achieved through the use of new siding, windows and roofing. By more than doubling the size of the existing home, the family is now ready to enjoy all of the space that they need.

Inspiration för ett stort funkis flerfärgat hus, med allt i ett plan, glasfasad, sadeltak och tak i metall

With a grand total of 1,247 square feet of living space, the Lincoln Deck House was designed to efficiently utilize every bit of its floor plan. This home features two bedrooms, two bathrooms, a two-car detached garage and boasts an impressive great room, whose soaring ceilings and walls of glass welcome the outside in to make the space feel one with nature.

Foto på ett stort lantligt vitt hus, med två våningar, blandad fasad, sadeltak och tak i shingel

Inspired by the majesty of the Northern Lights and this family's everlasting love for Disney, this home plays host to enlighteningly open vistas and playful activity. Like its namesake, the beloved Sleeping Beauty, this home embodies family, fantasy and adventure in their truest form. Visions are seldom what they seem, but this home did begin 'Once Upon a Dream'. Welcome, to The Aurora.
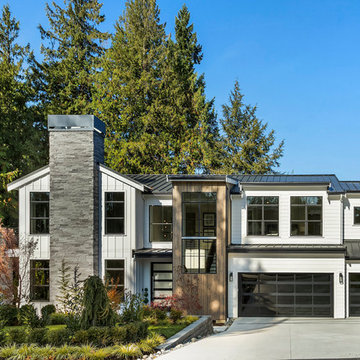
Idéer för att renovera ett lantligt vitt hus, med två våningar, sadeltak och tak i metall
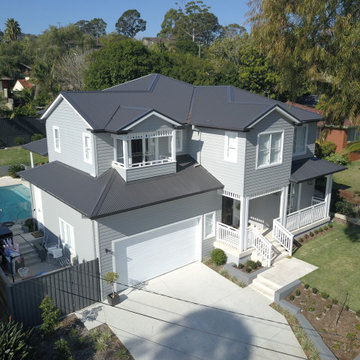
A beautiful Hampton's Style Custom Home
Inspiration för ett stort maritimt grått hus, med två våningar, fiberplattor i betong, sadeltak och tak i metall
Inspiration för ett stort maritimt grått hus, med två våningar, fiberplattor i betong, sadeltak och tak i metall
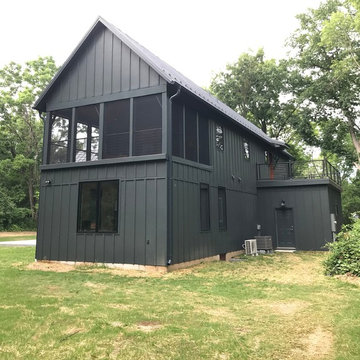
Idéer för stora lantliga grå hus, med två våningar, sadeltak och tak i metall
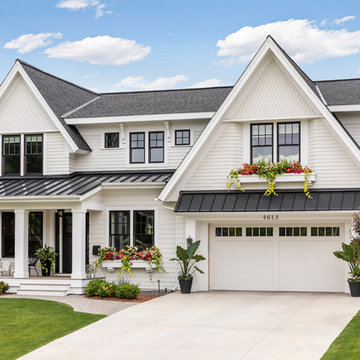
Spacecrafting Photography
Idéer för att renovera ett mellanstort vintage vitt hus, med två våningar, blandad fasad, sadeltak och tak i mixade material
Idéer för att renovera ett mellanstort vintage vitt hus, med två våningar, blandad fasad, sadeltak och tak i mixade material
36 337 foton på grönt hus, med sadeltak
4