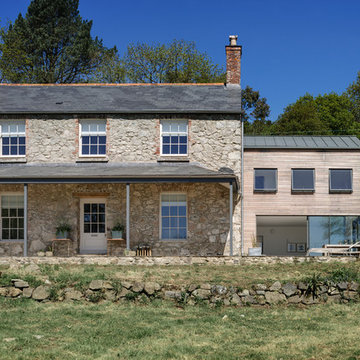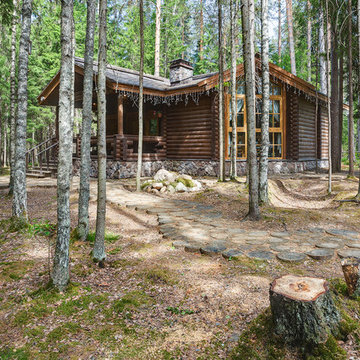36 337 foton på grönt hus, med sadeltak
Sortera efter:
Budget
Sortera efter:Populärt i dag
101 - 120 av 36 337 foton
Artikel 1 av 3
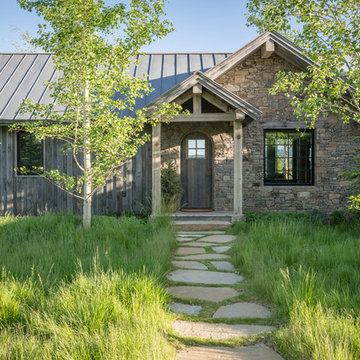
Idéer för rustika bruna hus, med allt i ett plan, blandad fasad, sadeltak och tak i metall
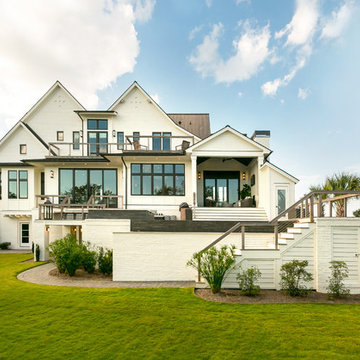
Patrick Brickman
Inspiration för ett vintage vitt hus, med två våningar, tegel, sadeltak och tak i metall
Inspiration för ett vintage vitt hus, med två våningar, tegel, sadeltak och tak i metall

The exterior face lift included Hardie board siding and MiraTEC trim, decorative metal railing on the porch, landscaping and a custom mailbox. The concrete paver driveway completes this beautiful project.
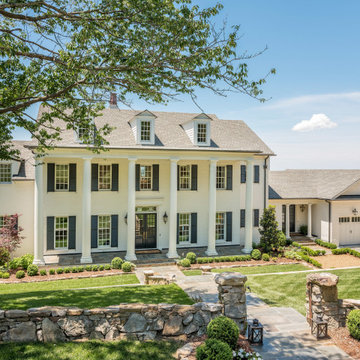
Inspiration för ett stort maritimt vitt hus, med tre eller fler plan, tegel, sadeltak och tak i shingel
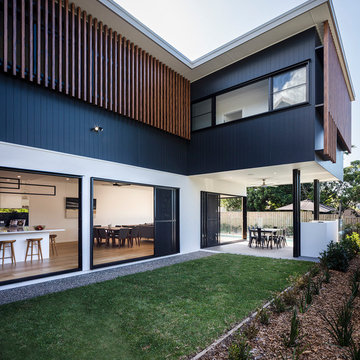
Privacy screening to upper windows
Inspiration för ett stort funkis grått hus, med två våningar, blandad fasad, sadeltak och tak i metall
Inspiration för ett stort funkis grått hus, med två våningar, blandad fasad, sadeltak och tak i metall
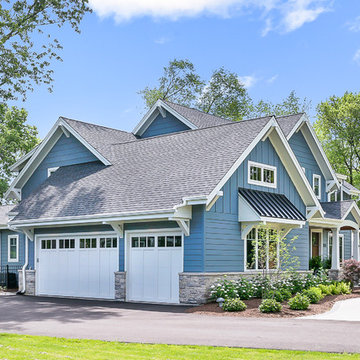
Idéer för ett stort amerikanskt blått hus, med två våningar, sadeltak och tak i shingel
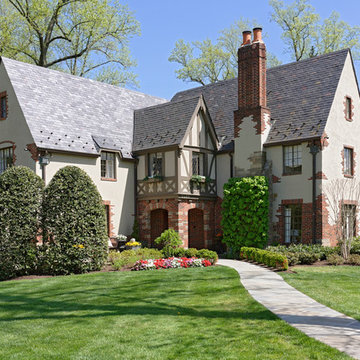
Bob Narod Photography
Idéer för ett klassiskt hus, med tre eller fler plan, blandad fasad, sadeltak och tak i shingel
Idéer för ett klassiskt hus, med tre eller fler plan, blandad fasad, sadeltak och tak i shingel
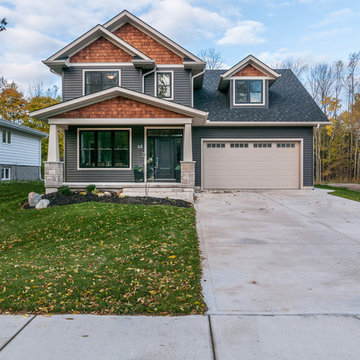
Amerikansk inredning av ett grått hus, med två våningar, blandad fasad, sadeltak och tak i shingel

Situated on the edge of New Hampshire’s beautiful Lake Sunapee, this Craftsman-style shingle lake house peeks out from the towering pine trees that surround it. When the clients approached Cummings Architects, the lot consisted of 3 run-down buildings. The challenge was to create something that enhanced the property without overshadowing the landscape, while adhering to the strict zoning regulations that come with waterfront construction. The result is a design that encompassed all of the clients’ dreams and blends seamlessly into the gorgeous, forested lake-shore, as if the property was meant to have this house all along.
The ground floor of the main house is a spacious open concept that flows out to the stone patio area with fire pit. Wood flooring and natural fir bead-board ceilings pay homage to the trees and rugged landscape that surround the home. The gorgeous views are also captured in the upstairs living areas and third floor tower deck. The carriage house structure holds a cozy guest space with additional lake views, so that extended family and friends can all enjoy this vacation retreat together. Photo by Eric Roth

Photos by Norman & Young
Bild på ett lantligt vitt hus, med allt i ett plan, sadeltak och tak i mixade material
Bild på ett lantligt vitt hus, med allt i ett plan, sadeltak och tak i mixade material

William David Homes
Inredning av ett lantligt stort beige hus, med två våningar, sadeltak, tak i metall och fiberplattor i betong
Inredning av ett lantligt stort beige hus, med två våningar, sadeltak, tak i metall och fiberplattor i betong
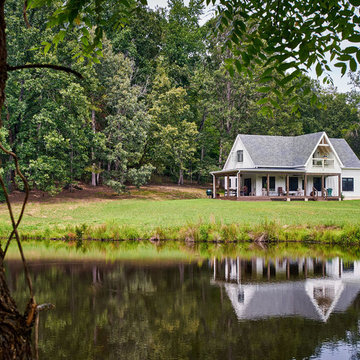
Bruce Cole Photography
Idéer för ett litet lantligt vitt hus, med sadeltak och tak i shingel
Idéer för ett litet lantligt vitt hus, med sadeltak och tak i shingel

The Downing barn home front exterior. Jason Bleecher Photography
Foto på ett mellanstort lantligt grått hus, med två våningar, sadeltak, tak i metall och blandad fasad
Foto på ett mellanstort lantligt grått hus, med två våningar, sadeltak, tak i metall och blandad fasad
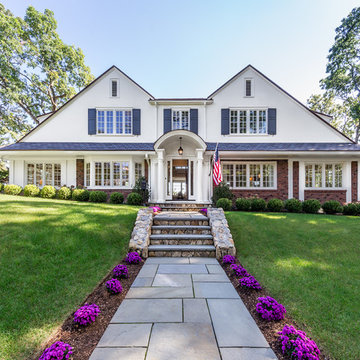
This home gives us all the warm weather vibes and joy.
•
Whole Home Renovation, 1927 Built Home
West Newton, MA
Exempel på ett stort klassiskt vitt hus, med två våningar, blandad fasad, sadeltak och tak i shingel
Exempel på ett stort klassiskt vitt hus, med två våningar, blandad fasad, sadeltak och tak i shingel
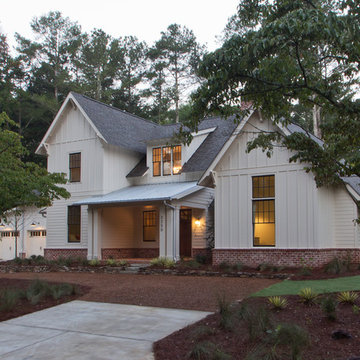
Family oriented farmhouse with board and batten siding, shaker style cabinetry, brick accents, and hardwood floors. Separate entrance from garage leading to a functional, one-bedroom in-law suite.
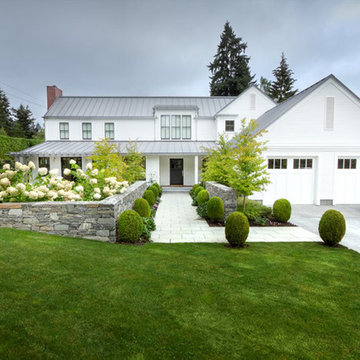
Idéer för mellanstora lantliga vita hus, med två våningar, sadeltak och tak i metall
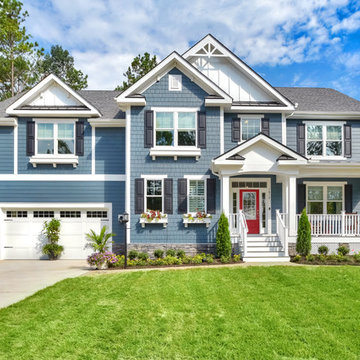
Foto på ett maritimt blått hus, med vinylfasad, sadeltak, två våningar och tak i shingel
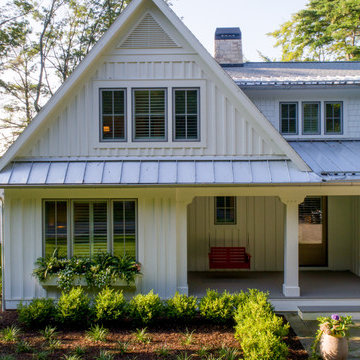
Builder: Falcon Custom Homes
Interior Designer: Mary Burns - Gallery
Photographer: Mike Buck
A perfectly proportioned story and a half cottage, the Farfield is full of traditional details and charm. The front is composed of matching board and batten gables flanking a covered porch featuring square columns with pegged capitols. A tour of the rear façade reveals an asymmetrical elevation with a tall living room gable anchoring the right and a low retractable-screened porch to the left.
Inside, the front foyer opens up to a wide staircase clad in horizontal boards for a more modern feel. To the left, and through a short hall, is a study with private access to the main levels public bathroom. Further back a corridor, framed on one side by the living rooms stone fireplace, connects the master suite to the rest of the house. Entrance to the living room can be gained through a pair of openings flanking the stone fireplace, or via the open concept kitchen/dining room. Neutral grey cabinets featuring a modern take on a recessed panel look, line the perimeter of the kitchen, framing the elongated kitchen island. Twelve leather wrapped chairs provide enough seating for a large family, or gathering of friends. Anchoring the rear of the main level is the screened in porch framed by square columns that match the style of those found at the front porch. Upstairs, there are a total of four separate sleeping chambers. The two bedrooms above the master suite share a bathroom, while the third bedroom to the rear features its own en suite. The fourth is a large bunkroom above the homes two-stall garage large enough to host an abundance of guests.
36 337 foton på grönt hus, med sadeltak
6
