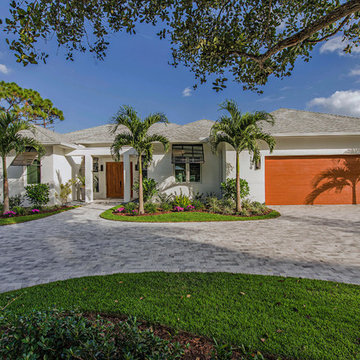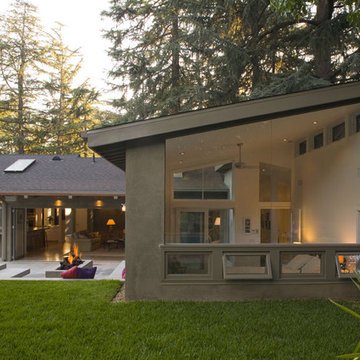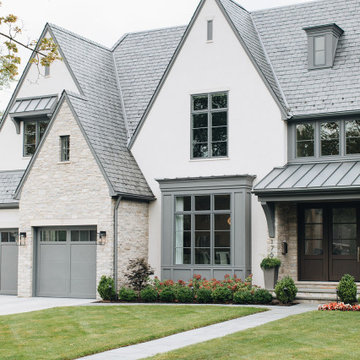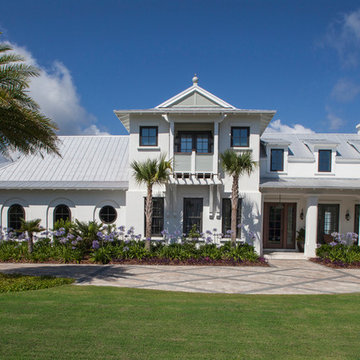11 820 foton på grönt hus, med stuckatur
Sortera efter:
Budget
Sortera efter:Populärt i dag
201 - 220 av 11 820 foton
Artikel 1 av 3
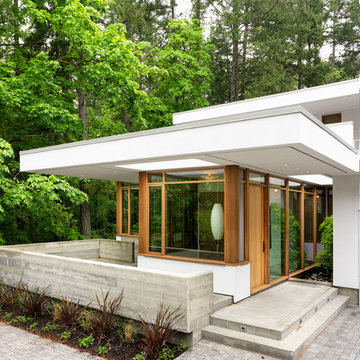
Modern inredning av ett mellanstort vitt hus, med allt i ett plan, stuckatur och platt tak
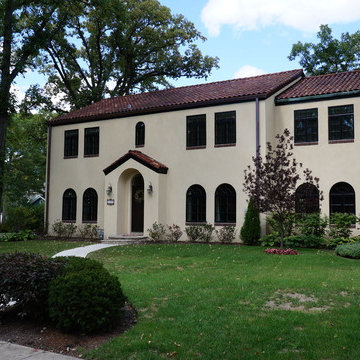
For this home renovation, the homeowners wanted the original stucco replaced with a yellow stucco. This was a perfect choice for a Spanish style home exterior color, and really adds to the home's heritage.
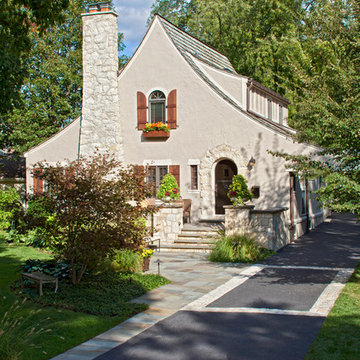
A new random pattern, full range color bluestone carriage walk allows visitors to approach the home even if a car is parked in the drive. The existing drive was sawcut, and a tumbled limestone band was added to signal arrival for vehicles.
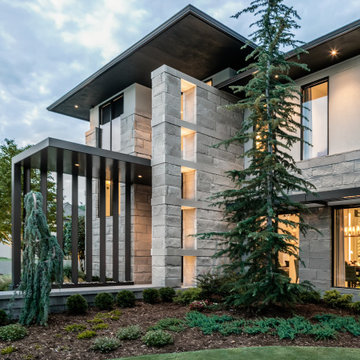
Foto på ett stort funkis grått hus, med två våningar och stuckatur
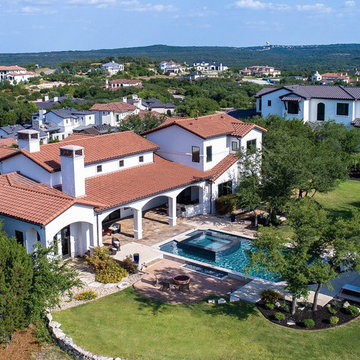
Idéer för stora medelhavsstil vita hus, med två våningar, stuckatur, sadeltak och tak med takplattor
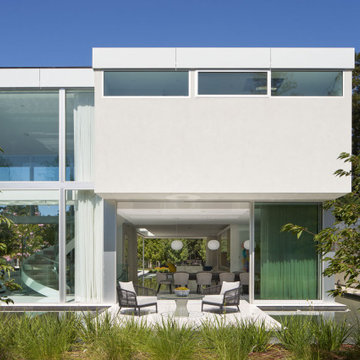
The Atherton House is a family compound for a professional couple in the tech industry, and their two teenage children. After living in Singapore, then Hong Kong, and building homes there, they looked forward to continuing their search for a new place to start a life and set down roots.
The site is located on Atherton Avenue on a flat, 1 acre lot. The neighboring lots are of a similar size, and are filled with mature planting and gardens. The brief on this site was to create a house that would comfortably accommodate the busy lives of each of the family members, as well as provide opportunities for wonder and awe. Views on the site are internal. Our goal was to create an indoor- outdoor home that embraced the benign California climate.
The building was conceived as a classic “H” plan with two wings attached by a double height entertaining space. The “H” shape allows for alcoves of the yard to be embraced by the mass of the building, creating different types of exterior space. The two wings of the home provide some sense of enclosure and privacy along the side property lines. The south wing contains three bedroom suites at the second level, as well as laundry. At the first level there is a guest suite facing east, powder room and a Library facing west.
The north wing is entirely given over to the Primary suite at the top level, including the main bedroom, dressing and bathroom. The bedroom opens out to a roof terrace to the west, overlooking a pool and courtyard below. At the ground floor, the north wing contains the family room, kitchen and dining room. The family room and dining room each have pocketing sliding glass doors that dissolve the boundary between inside and outside.
Connecting the wings is a double high living space meant to be comfortable, delightful and awe-inspiring. A custom fabricated two story circular stair of steel and glass connects the upper level to the main level, and down to the basement “lounge” below. An acrylic and steel bridge begins near one end of the stair landing and flies 40 feet to the children’s bedroom wing. People going about their day moving through the stair and bridge become both observed and observer.
The front (EAST) wall is the all important receiving place for guests and family alike. There the interplay between yin and yang, weathering steel and the mature olive tree, empower the entrance. Most other materials are white and pure.
The mechanical systems are efficiently combined hydronic heating and cooling, with no forced air required.

This grand Colonial in Willow Glen was built in 1925 and has been a landmark in the community ever since. The house underwent a careful remodel in 2019 which revitalized the home while maintaining historic details. See the "Before" photos to get the whole picture.
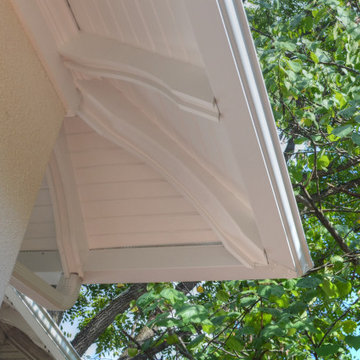
This small addition was designed to completely blend in with the existing home. The roof, rafter tails, and colors all match what was already there.
Foto på ett litet amerikanskt beige hus, med allt i ett plan, stuckatur, valmat tak och tak i shingel
Foto på ett litet amerikanskt beige hus, med allt i ett plan, stuckatur, valmat tak och tak i shingel
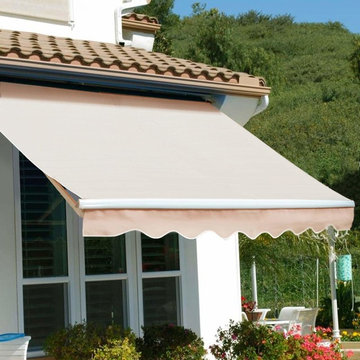
This retractable awning is a beautiful way to provide shade to your home.
Exempel på ett mellanstort klassiskt vitt hus, med två våningar, stuckatur, valmat tak och tak med takplattor
Exempel på ett mellanstort klassiskt vitt hus, med två våningar, stuckatur, valmat tak och tak med takplattor
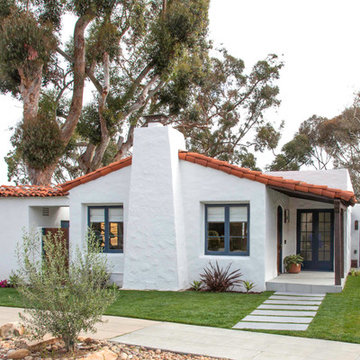
Kim Grant, Architect; Gail Owens Photography
Medelhavsstil inredning av ett mellanstort vitt hus, med stuckatur, sadeltak, tak med takplattor och allt i ett plan
Medelhavsstil inredning av ett mellanstort vitt hus, med stuckatur, sadeltak, tak med takplattor och allt i ett plan
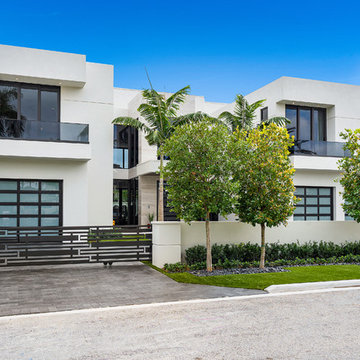
Signature Estate featuring modern, warm, and clean-line design, with total custom details and finishes. The front includes a serene and impressive atrium foyer with two-story floor to ceiling glass walls and multi-level fire/water fountains on either side of the grand bronze aluminum pivot entry door. Elegant extra-large 47'' imported white porcelain tile runs seamlessly to the rear exterior pool deck, and a dark stained oak wood is found on the stairway treads and second floor. The great room has an incredible Neolith onyx wall and see-through linear gas fireplace and is appointed perfectly for views of the zero edge pool and waterway. The center spine stainless steel staircase has a smoked glass railing and wood handrail.
Photo courtesy Royal Palm Properties
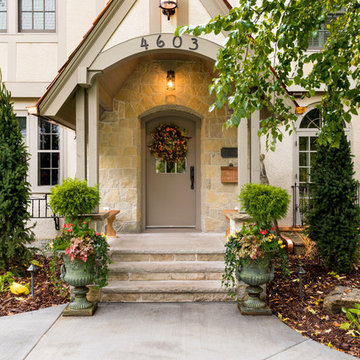
Foto på ett litet vintage beige hus, med två våningar, stuckatur, sadeltak och tak i mixade material
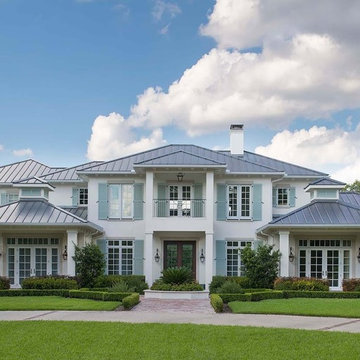
Klassisk inredning av ett stort vitt hus, med stuckatur, sadeltak och tak i metall
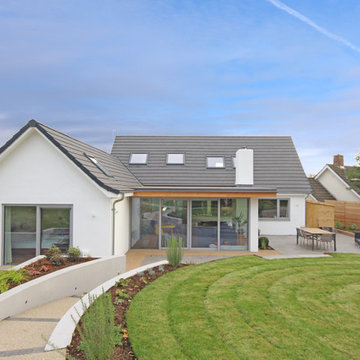
Federica Vasetti
Inredning av ett modernt stort vitt hus, med två våningar, stuckatur, sadeltak och tak med takplattor
Inredning av ett modernt stort vitt hus, med två våningar, stuckatur, sadeltak och tak med takplattor
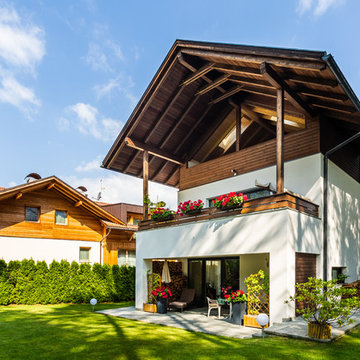
Matteo Crema Fotografo
Inspiration för ett rustikt vitt hus, med tre eller fler plan, stuckatur och sadeltak
Inspiration för ett rustikt vitt hus, med tre eller fler plan, stuckatur och sadeltak
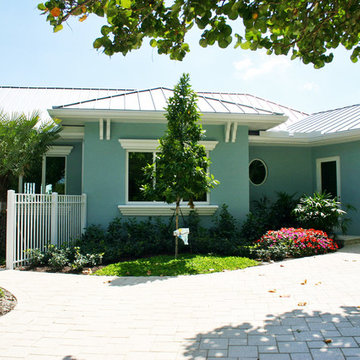
Idéer för att renovera ett mellanstort maritimt blått hus, med allt i ett plan, stuckatur, valmat tak och tak i metall
11 820 foton på grönt hus, med stuckatur
11
