257 foton på grönt hus, med tak i mixade material
Sortera efter:
Budget
Sortera efter:Populärt i dag
1 - 20 av 257 foton
Artikel 1 av 3
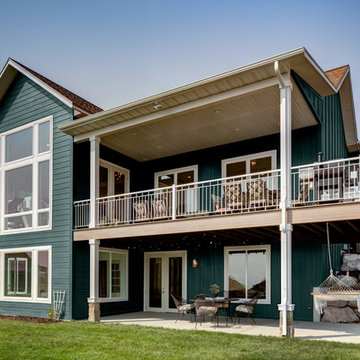
Low Country Style with a very dark green painted brick and board and batten exterior with real stone accents. White trim and a caramel colored shingled roof make this home stand out in any neighborhood.
Interior Designer: Simons Design Studio
Builder: Magleby Construction
Photography: Alan Blakely Photography

Our clients already had a cottage on Torch Lake that they loved to visit. It was a 1960s ranch that worked just fine for their needs. However, the lower level walkout became entirely unusable due to water issues. After purchasing the lot next door, they hired us to design a new cottage. Our first task was to situate the home in the center of the two parcels to maximize the view of the lake while also accommodating a yard area. Our second task was to take particular care to divert any future water issues. We took necessary precautions with design specifications to water proof properly, establish foundation and landscape drain tiles / stones, set the proper elevation of the home per ground water height and direct the water flow around the home from natural grade / drive. Our final task was to make appealing, comfortable, living spaces with future planning at the forefront. An example of this planning is placing a master suite on both the main level and the upper level. The ultimate goal of this home is for it to one day be at least a 3/4 of the year home and designed to be a multi-generational heirloom.
- Jacqueline Southby Photography

Bild på ett mellanstort funkis grönt hus, med två våningar och tak i mixade material

The front door to this home is on the right, near the middle of the house. A curved walkway and inviting Ipe deck guide visitors to the entrance.
Foto på ett stort amerikanskt grönt hus, med två våningar, stuckatur, sadeltak och tak i mixade material
Foto på ett stort amerikanskt grönt hus, med två våningar, stuckatur, sadeltak och tak i mixade material

What a view! This custom-built, Craftsman style home overlooks the surrounding mountains and features board and batten and Farmhouse elements throughout.
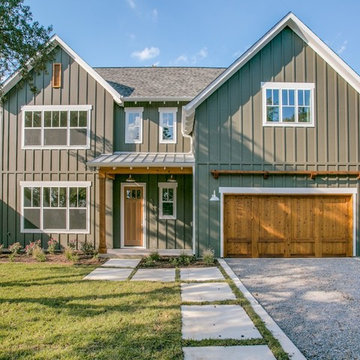
Inspiration för stora lantliga gröna hus, med två våningar, fiberplattor i betong och tak i mixade material
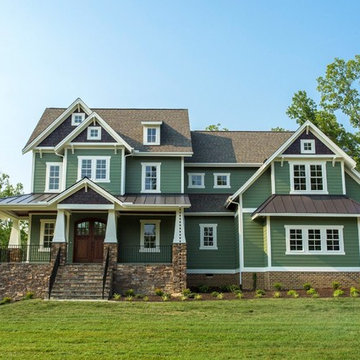
Klassisk inredning av ett stort grönt hus, med två våningar, blandad fasad, sadeltak och tak i mixade material
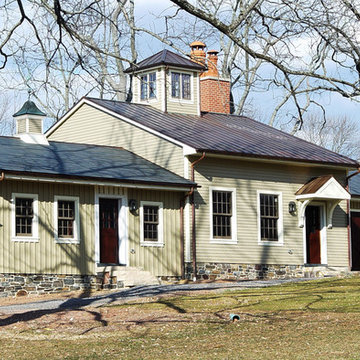
Inspiration för mellanstora lantliga gröna hus, med allt i ett plan, vinylfasad, sadeltak och tak i mixade material
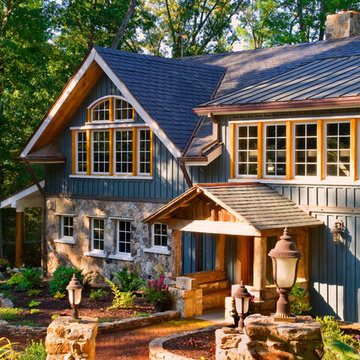
Tony Giammarino
Bild på ett stort rustikt grönt hus, med två våningar, blandad fasad, tak i mixade material och sadeltak
Bild på ett stort rustikt grönt hus, med två våningar, blandad fasad, tak i mixade material och sadeltak
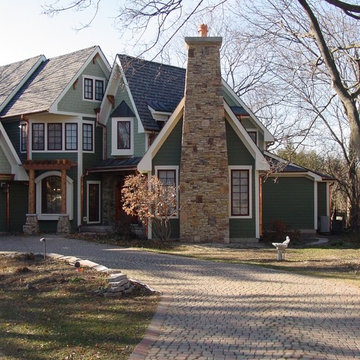
An absolutely gorgeous whole house remodel in Wheaton, IL. The failing original stucco exterior was removed and replaced with a variety of low-maintenance options. From the siding to the roof, no details were overlooked on this head turner.
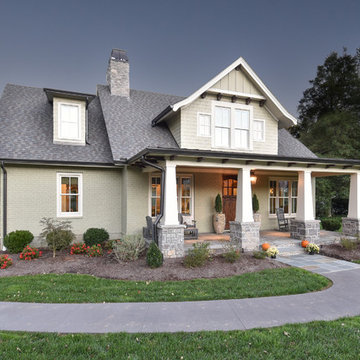
Idéer för att renovera ett amerikanskt grönt hus, med två våningar, tegel och tak i mixade material
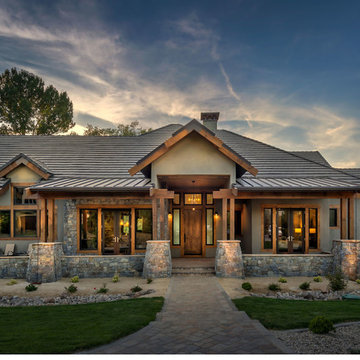
Idéer för ett stort klassiskt grönt hus, med två våningar, stuckatur och tak i mixade material
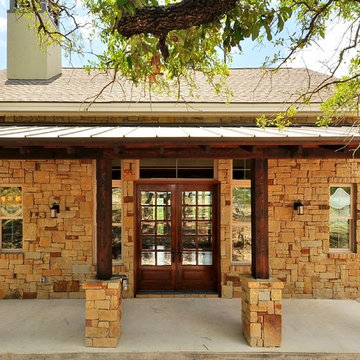
Almost finished! Here is a sneak peek.
Photos by Andrew Thomsen
Idéer för stora amerikanska gröna hus, med allt i ett plan, blandad fasad, sadeltak och tak i mixade material
Idéer för stora amerikanska gröna hus, med allt i ett plan, blandad fasad, sadeltak och tak i mixade material
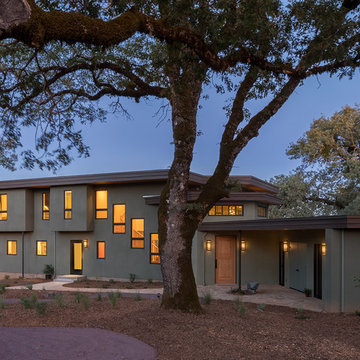
Photography by Eric Rorer.
Engineering by Dolmen Structural Engineers.
Inredning av ett modernt mellanstort grönt hus, med två våningar, stuckatur, platt tak och tak i mixade material
Inredning av ett modernt mellanstort grönt hus, med två våningar, stuckatur, platt tak och tak i mixade material
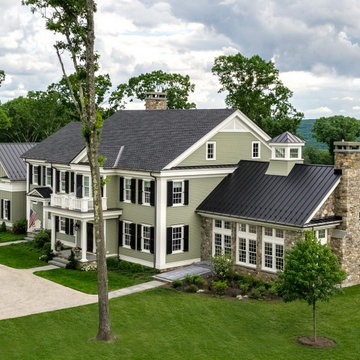
Entry
Idéer för att renovera ett stort vintage grönt hus, med två våningar, sadeltak och tak i mixade material
Idéer för att renovera ett stort vintage grönt hus, med två våningar, sadeltak och tak i mixade material
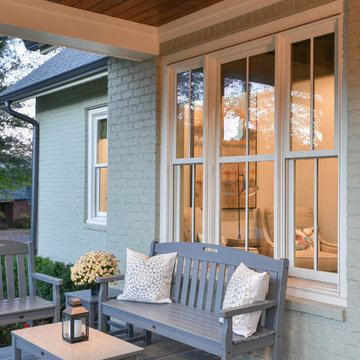
Inredning av ett amerikanskt grönt hus, med två våningar, tegel och tak i mixade material
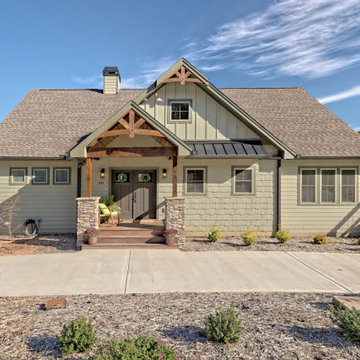
What a view! This custom-built, Craftsman style home overlooks the surrounding mountains and features board and batten and Farmhouse elements throughout.
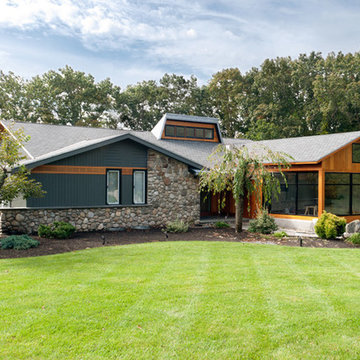
Costas
Foto på ett mellanstort funkis grönt hus, med två våningar, blandad fasad, sadeltak och tak i mixade material
Foto på ett mellanstort funkis grönt hus, med två våningar, blandad fasad, sadeltak och tak i mixade material

Our clients already had a cottage on Torch Lake that they loved to visit. It was a 1960s ranch that worked just fine for their needs. However, the lower level walkout became entirely unusable due to water issues. After purchasing the lot next door, they hired us to design a new cottage. Our first task was to situate the home in the center of the two parcels to maximize the view of the lake while also accommodating a yard area. Our second task was to take particular care to divert any future water issues. We took necessary precautions with design specifications to water proof properly, establish foundation and landscape drain tiles / stones, set the proper elevation of the home per ground water height and direct the water flow around the home from natural grade / drive. Our final task was to make appealing, comfortable, living spaces with future planning at the forefront. An example of this planning is placing a master suite on both the main level and the upper level. The ultimate goal of this home is for it to one day be at least a 3/4 of the year home and designed to be a multi-generational heirloom.
- Jacqueline Southby Photography

A stunning compact one bedroom annex shipping container home.
The perfect choice for a first time buyer, offering a truly affordable way to build their very own first home, or alternatively, the H1 would serve perfectly as a retirement home to keep loved ones close, but allow them to retain a sense of independence.
Features included with H1 are:
Master bedroom with fitted wardrobes.
Master shower room with full size walk-in shower enclosure, storage, modern WC and wash basin.
Open plan kitchen, dining, and living room, with large glass bi-folding doors.
DIMENSIONS: 12.5m x 2.8m footprint (approx.)
LIVING SPACE: 27 SqM (approx.)
PRICE: £49,000 (for basic model shown)
257 foton på grönt hus, med tak i mixade material
1