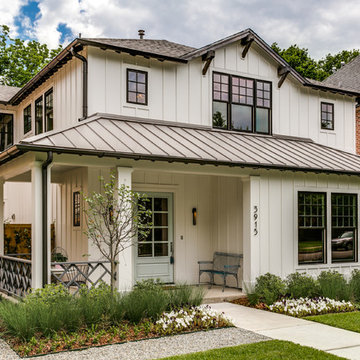3 465 foton på grönt hus, med tak i mixade material
Sortera efter:
Budget
Sortera efter:Populärt i dag
1 - 20 av 3 465 foton

These new homeowners fell in love with this home's location and size, but weren't thrilled about it's dated exterior. They approached us with the idea of turning this 1980's contemporary home into a Modern Farmhouse aesthetic, complete with white board and batten siding, a new front porch addition, a new roof deck addition, as well as enlarging the current garage. New windows throughout, new metal roofing, exposed rafter tails and new siding throughout completed the exterior renovation.

Idéer för att renovera ett amerikanskt grått hus, med två våningar, tegel, tak i mixade material och sadeltak

Photography by Chase Daniel
Idéer för mycket stora medelhavsstil vita hus, med två våningar, blandad fasad, sadeltak och tak i mixade material
Idéer för mycket stora medelhavsstil vita hus, med två våningar, blandad fasad, sadeltak och tak i mixade material

This cozy lake cottage skillfully incorporates a number of features that would normally be restricted to a larger home design. A glance of the exterior reveals a simple story and a half gable running the length of the home, enveloping the majority of the interior spaces. To the rear, a pair of gables with copper roofing flanks a covered dining area and screened porch. Inside, a linear foyer reveals a generous staircase with cascading landing.
Further back, a centrally placed kitchen is connected to all of the other main level entertaining spaces through expansive cased openings. A private study serves as the perfect buffer between the homes master suite and living room. Despite its small footprint, the master suite manages to incorporate several closets, built-ins, and adjacent master bath complete with a soaker tub flanked by separate enclosures for a shower and water closet.
Upstairs, a generous double vanity bathroom is shared by a bunkroom, exercise space, and private bedroom. The bunkroom is configured to provide sleeping accommodations for up to 4 people. The rear-facing exercise has great views of the lake through a set of windows that overlook the copper roof of the screened porch below.

Klassisk inredning av ett mycket stort vitt hus, med två våningar, tegel, halvvalmat sadeltak och tak i mixade material

Builder: Artisan Custom Homes
Photography by: Jim Schmid Photography
Interior Design by: Homestyles Interior Design
Foto på ett stort maritimt grått hus, med tre eller fler plan, fiberplattor i betong, sadeltak och tak i mixade material
Foto på ett stort maritimt grått hus, med tre eller fler plan, fiberplattor i betong, sadeltak och tak i mixade material

Idéer för stora vintage vita hus, med allt i ett plan, blandad fasad, sadeltak och tak i mixade material
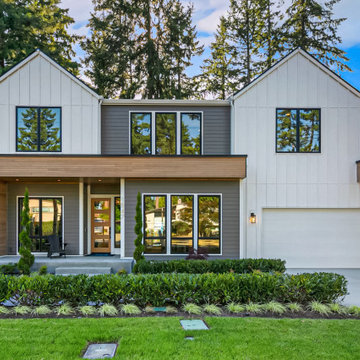
The Madera's Exterior boasts a charming and inviting appearance with its carefully chosen design elements. A lush lawn adorns the front, providing a refreshing and green landscape. The combination of white board and batten siding and wooden soffits exudes a timeless and classic appeal, giving the house a cozy and traditional feel. The gray siding adds a modern touch, creating a perfect blend of contemporary and rustic aesthetics. The white garage door stands out elegantly against the surrounding elements, while the black exterior trim and black windows add a bold contrast and a touch of sophistication. A beautiful 4-lite stained door welcomes guests into the home, setting the tone for the warm and welcoming interior. Black can lights illuminate the exterior, adding both functional and aesthetic value to The Madera's Exterior, making it a delightful and visually appealing place to call home.
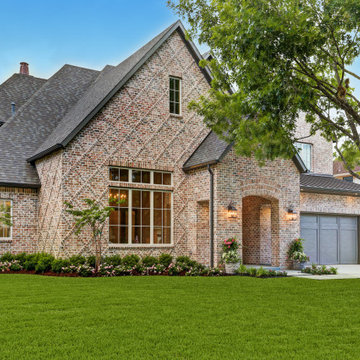
Inredning av ett stort rött hus, med två våningar, tegel, valmat tak och tak i mixade material

Sumptuous spaces are created throughout the house with the use of dark, moody colors, elegant upholstery with bespoke trim details, unique wall coverings, and natural stone with lots of movement.
The mix of print, pattern, and artwork creates a modern twist on traditional design.

Exempel på ett mellanstort lantligt vitt hus, med allt i ett plan, blandad fasad och tak i mixade material

Lantlig inredning av ett stort vitt hus, med två våningar, blandad fasad, sadeltak och tak i mixade material

Idéer för lantliga flerfärgade hus, med allt i ett plan, sadeltak och tak i mixade material

Inredning av ett amerikanskt mellanstort grått hus, med två våningar, vinylfasad, sadeltak och tak i mixade material

Custom two story home with board and batten siding.
Idéer för mellanstora lantliga flerfärgade hus, med två våningar, blandad fasad, sadeltak och tak i mixade material
Idéer för mellanstora lantliga flerfärgade hus, med två våningar, blandad fasad, sadeltak och tak i mixade material
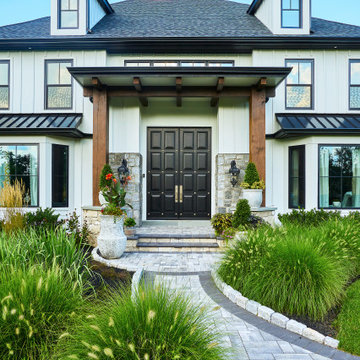
Idéer för mycket stora lantliga vita hus, med två våningar, fiberplattor i betong, valmat tak och tak i mixade material

Idéer för att renovera ett mellanstort funkis beige flerfamiljshus, med blandad fasad, platt tak och tak i mixade material
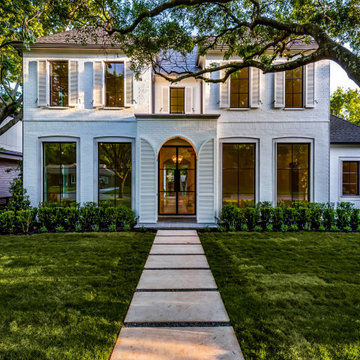
Idéer för att renovera ett stort vintage vitt hus, med två våningar, tegel, valmat tak och tak i mixade material

White farmhouse exterior with black windows, roof, and outdoor ceiling fans
Photo by Stacy Zarin Goldberg Photography
Foto på ett stort lantligt vitt hus, med sadeltak, tak i mixade material och två våningar
Foto på ett stort lantligt vitt hus, med sadeltak, tak i mixade material och två våningar
3 465 foton på grönt hus, med tak i mixade material
1
