2 025 foton på grönt hus, med tre eller fler plan
Sortera efter:
Budget
Sortera efter:Populärt i dag
161 - 180 av 2 025 foton
Artikel 1 av 3
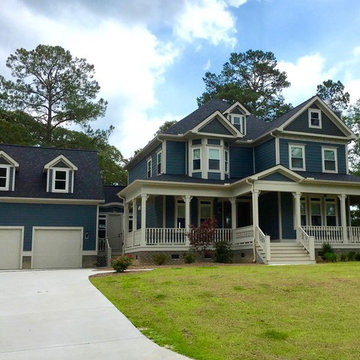
Foto på ett mellanstort vintage grönt hus, med vinylfasad, tre eller fler plan och tak i shingel
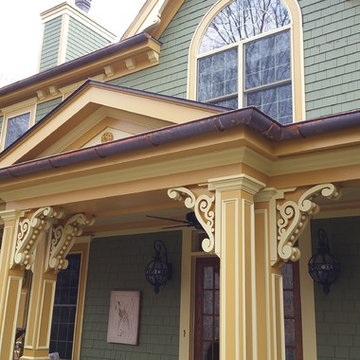
Salem NY renovation. This Victorian home was given a facelift with added charm from the area in which it represents. With a beautiful front porch, this house has tons of character from the beams, added details and overall history of the home.
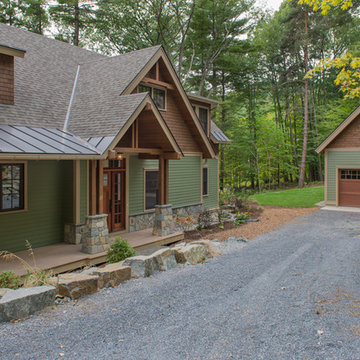
Inredning av ett amerikanskt stort grönt trähus, med tre eller fler plan och sadeltak
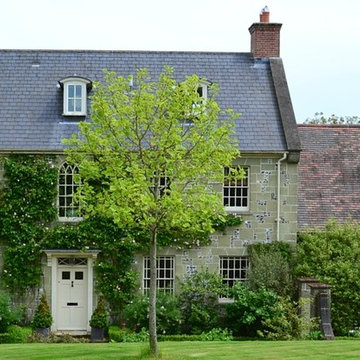
front elevation
Inredning av ett klassiskt grönt stenhus, med tre eller fler plan och sadeltak
Inredning av ett klassiskt grönt stenhus, med tre eller fler plan och sadeltak
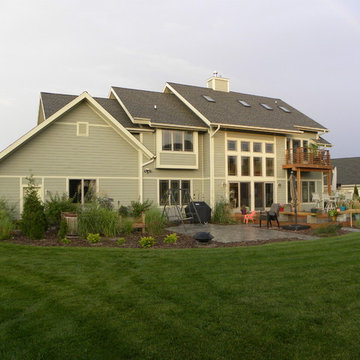
This beautiful 3000 square foot urban residence overlooking a natural landscape. The home is a comtemporary craftsman style on the exterior with a modern interior. The interior incorporates 4 generous bedrooms, 3 full baths, large open concept kitchen, dining area, family room, and sunroom/office. The exterior also has a combination of integrated lower and upper decks to fully capture the natural beauty of the site.
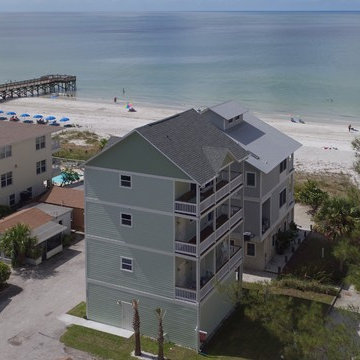
This is a small beach cottage constructed in Indian shores. Because of site limitations, we build the home tall and maximized the ocean views.
It's a great example of a well built moderately priced beach home where value and durability was a priority to the client.
Cary John
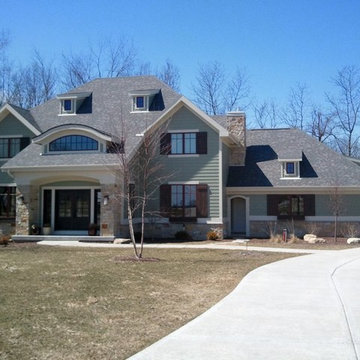
Idéer för ett stort klassiskt grönt hus, med tre eller fler plan, sadeltak och tak i shingel
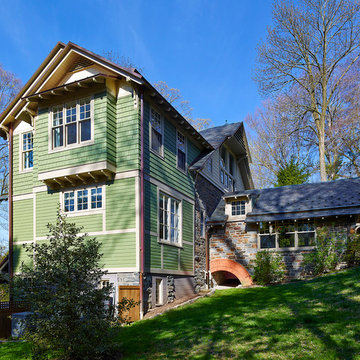
Jeffrey Totaro, Photographer
Exempel på ett stort lantligt grönt hus, med tre eller fler plan, blandad fasad och sadeltak
Exempel på ett stort lantligt grönt hus, med tre eller fler plan, blandad fasad och sadeltak
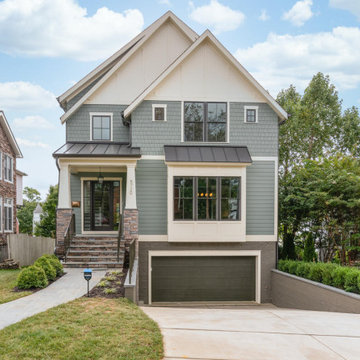
Idéer för mellanstora amerikanska gröna hus, med tre eller fler plan, fiberplattor i betong, sadeltak och tak i mixade material
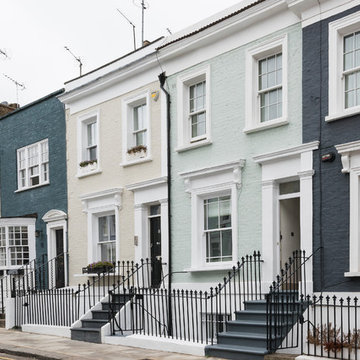
Last but not least the front facade of the house makes for a bright and stylish addition to the colourful terraced row, and the pastel lime colour compliments the calm green palette inside.
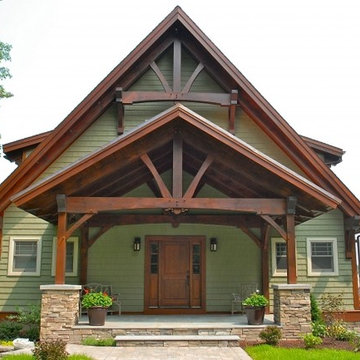
Idéer för att renovera ett stort amerikanskt grönt hus, med tre eller fler plan och vinylfasad
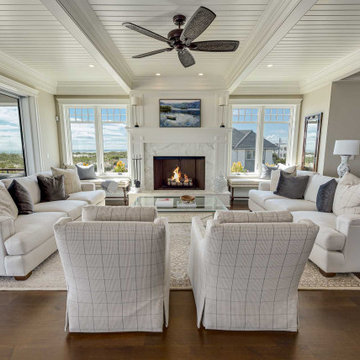
Inspiration för stora maritima gröna hus, med tre eller fler plan, mansardtak och tak i shingel
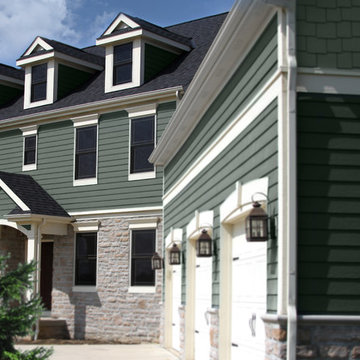
When you choose CedarMAX insulated vinyl siding you have chosen the #1 Recommended Siding* on the market. CedarMax is manufactured by integrating our 'Super Polymer Formulated' vinyl siding with rigid foam insulation, which provides all the beauty, durability and sustainability of vinyl siding. What's more, you also get the added bonus of improved energy efficiency.
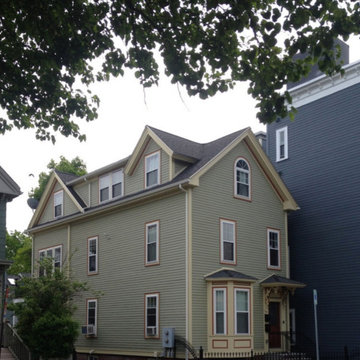
Jason Chambers
Idéer för ett stort klassiskt grönt hus, med tre eller fler plan
Idéer för ett stort klassiskt grönt hus, med tre eller fler plan
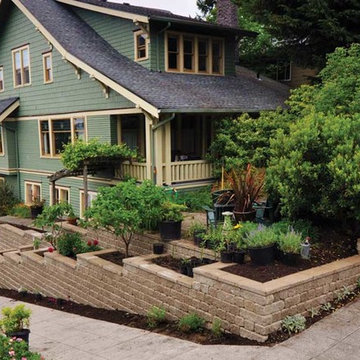
Inspiration för mellanstora amerikanska gröna hus, med tre eller fler plan, sadeltak och tak i shingel
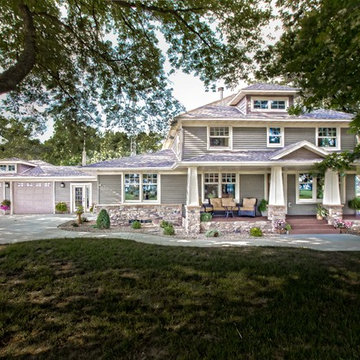
Julie Sahr Photography - Bricelyn, MN
Idéer för ett mellanstort amerikanskt grönt hus, med vinylfasad, tre eller fler plan och valmat tak
Idéer för ett mellanstort amerikanskt grönt hus, med vinylfasad, tre eller fler plan och valmat tak
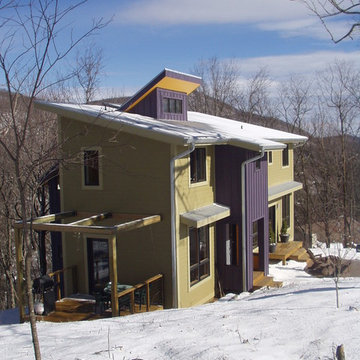
Winter view of passive solar house: note that sun angle is low and overhangs do not shade the windows in winter.
Photo: KCM
Inspiration för mellanstora moderna gröna hus, med tre eller fler plan, fiberplattor i betong och pulpettak
Inspiration för mellanstora moderna gröna hus, med tre eller fler plan, fiberplattor i betong och pulpettak
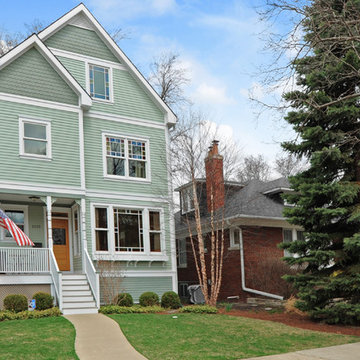
The front elevation of a newly built '1880's' home. The windows are simulated divided lites that have colored film used as window tinting to give it the look of traditional windows from that time period.
Kipnis Architecture + Planning
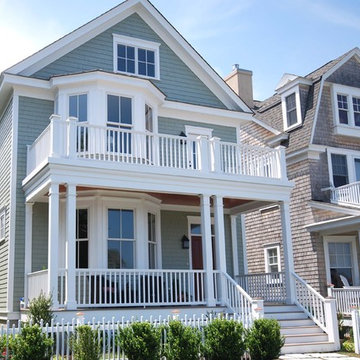
This 3-story coastal house is built in the East Beach community of Norfolk, VA. It has a detached carriage house accessible from and alley behind the house. The plans for this house can be seen and purchased on the .com web site called Down Home Plans. It was originally designed and built in 2016, as photographed. Variations of the plans for this house have since been re-issued and built in other coastal communities including Florida and Texas.
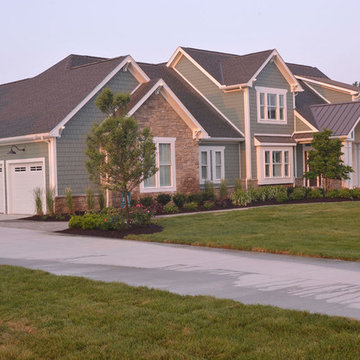
Idéer för ett klassiskt grönt hus, med tre eller fler plan, blandad fasad, sadeltak och tak i mixade material
2 025 foton på grönt hus, med tre eller fler plan
9