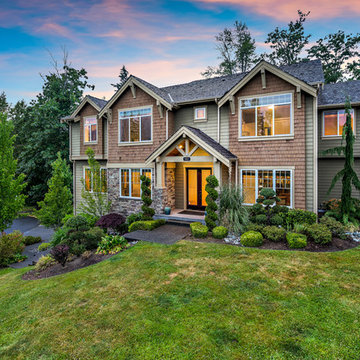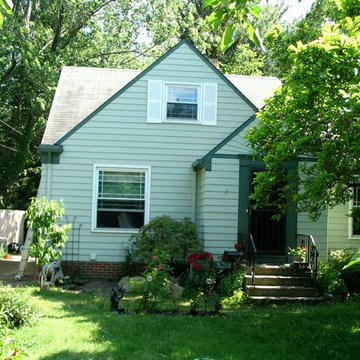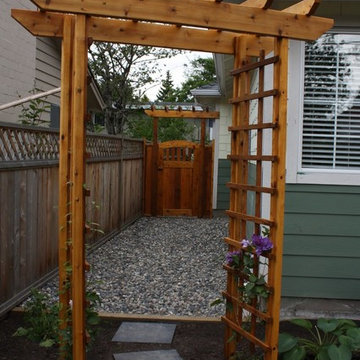190 foton på grönt hus
Sortera efter:
Budget
Sortera efter:Populärt i dag
21 - 40 av 190 foton
Artikel 1 av 3
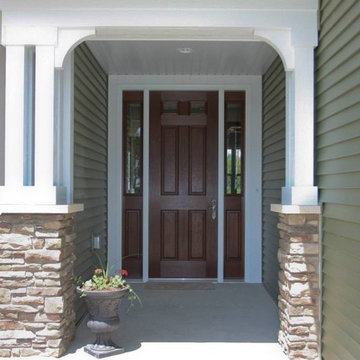
Beautiful wood front door with white porch columns.
Inredning av ett klassiskt litet grönt hus, med allt i ett plan
Inredning av ett klassiskt litet grönt hus, med allt i ett plan
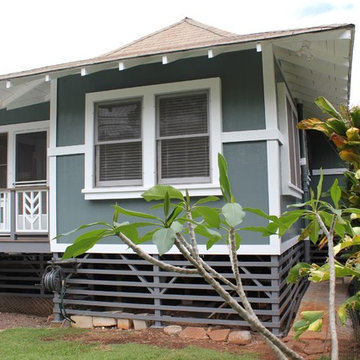
Inredning av ett maritimt litet grönt hus, med allt i ett plan, valmat tak och tak i shingel
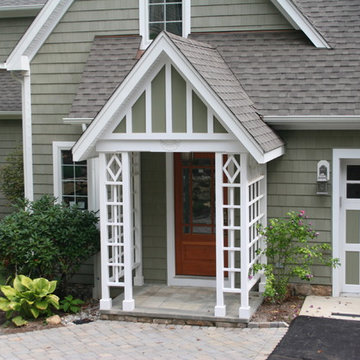
Carriage house garage door, Lake Hopatcong, New Jersey
Klassisk inredning av ett mellanstort grönt trähus, med två våningar och sadeltak
Klassisk inredning av ett mellanstort grönt trähus, med två våningar och sadeltak
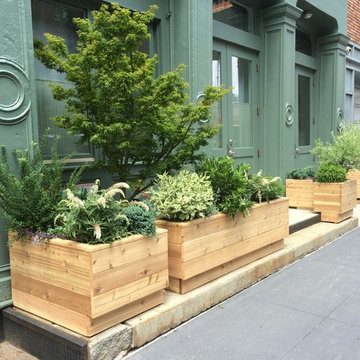
©ToddHaimanLandscapeDesign2014
Inspiration för ett litet industriellt grönt hus, med tre eller fler plan
Inspiration för ett litet industriellt grönt hus, med tre eller fler plan
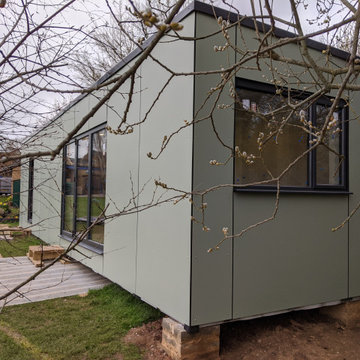
A stunning compact one bedroom annex shipping container home.
The perfect choice for a first time buyer, offering a truly affordable way to build their very own first home, or alternatively, the H1 would serve perfectly as a retirement home to keep loved ones close, but allow them to retain a sense of independence.
Features included with H1 are:
Master bedroom with fitted wardrobes.
Master shower room with full size walk-in shower enclosure, storage, modern WC and wash basin.
Open plan kitchen, dining, and living room, with large glass bi-folding doors.
DIMENSIONS: 12.5m x 2.8m footprint (approx.)
LIVING SPACE: 27 SqM (approx.)
PRICE: £49,000 (for basic model shown)
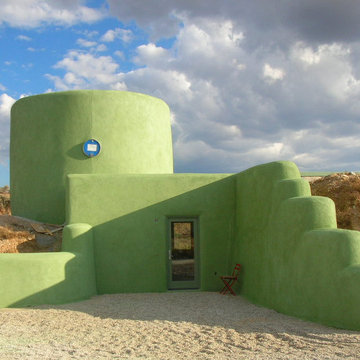
north entry. Earth-rammed tire walls with insulation and exterior stucco system.
Photo credit: Alix Henry
Inredning av ett modernt litet grönt hus, med två våningar, stuckatur och platt tak
Inredning av ett modernt litet grönt hus, med två våningar, stuckatur och platt tak
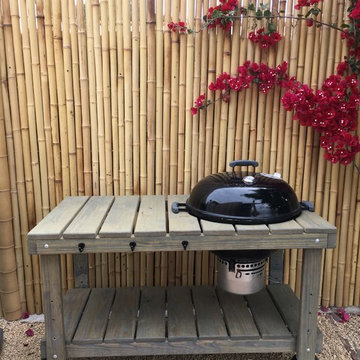
A DIY Home Depot grill bench is stained and added wheels for a funky modern look.
Inspiration för ett litet amerikanskt grönt hus, med allt i ett plan, sadeltak och tak i shingel
Inspiration för ett litet amerikanskt grönt hus, med allt i ett plan, sadeltak och tak i shingel
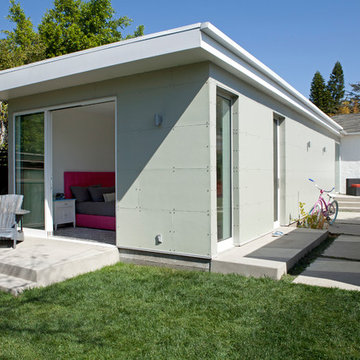
Undine Prohl
Modern inredning av ett litet grönt hus, med allt i ett plan, fiberplattor i betong och platt tak
Modern inredning av ett litet grönt hus, med allt i ett plan, fiberplattor i betong och platt tak
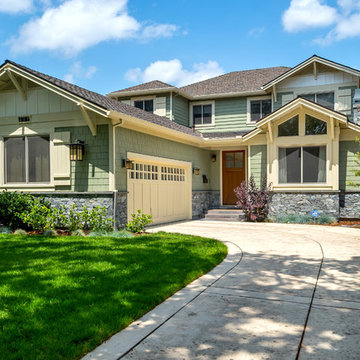
Mark Pinkerton
Exempel på ett litet amerikanskt grönt hus, med två våningar och fiberplattor i betong
Exempel på ett litet amerikanskt grönt hus, med två våningar och fiberplattor i betong
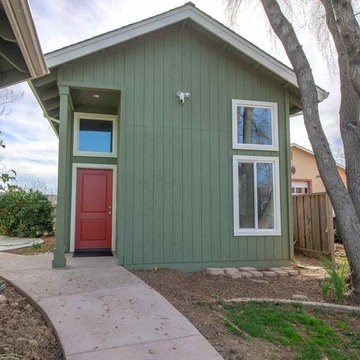
This spacious two story guest house was built in Morgan Hill with high ceilings, a spiral metal stairs, and all the modern home finishes of a full luxury home. This balance of luxury and efficiency of space give this guest house a sprawling feeling with a footprint less that 650 sqft
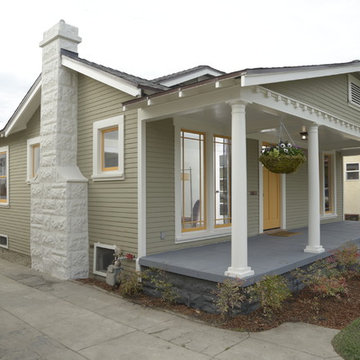
A classic 1925 Colonial Revival bungalow in the Jefferson Park neighborhood of Los Angeles restored and enlarged by Tim Braseth of ArtCraft Homes completed in 2013. Originally a 2 bed/1 bathroom house, it was enlarged with the addition of a master suite for a total of 3 bedrooms and 2 baths. Original vintage details such as a Batchelder tile fireplace with flanking built-ins and original oak flooring are complemented by an all-new vintage-style kitchen with butcher block countertops, hex-tiled bathrooms with beadboard wainscoting and subway tile showers, and French doors leading to a redwood deck overlooking a fully-fenced and gated backyard. The new master retreat features a vaulted ceiling, oversized walk-in closet, and French doors to the backyard deck. Remodeled by ArtCraft Homes. Staged by ArtCraft Collection. Photography by Larry Underhill.
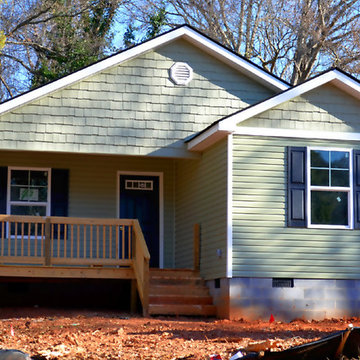
Michelle Hood
Inspiration för mellanstora moderna gröna hus, med allt i ett plan, vinylfasad och sadeltak
Inspiration för mellanstora moderna gröna hus, med allt i ett plan, vinylfasad och sadeltak

Photo by Kentahasegawa
Foto på ett stort orientaliskt grönt hus, med allt i ett plan, stuckatur, sadeltak och tak med takplattor
Foto på ett stort orientaliskt grönt hus, med allt i ett plan, stuckatur, sadeltak och tak med takplattor
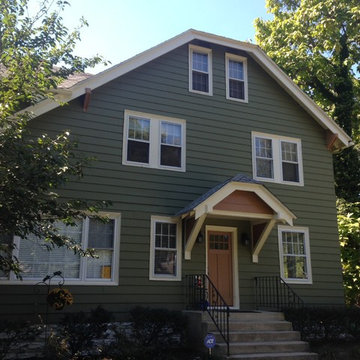
Exterior Painting completed this early century craftsman home. Painted in three tones of Sherwin Williams PaintsYanni Fikaris
Amerikansk inredning av ett mellanstort grönt hus, med tre eller fler plan och blandad fasad
Amerikansk inredning av ett mellanstort grönt hus, med tre eller fler plan och blandad fasad
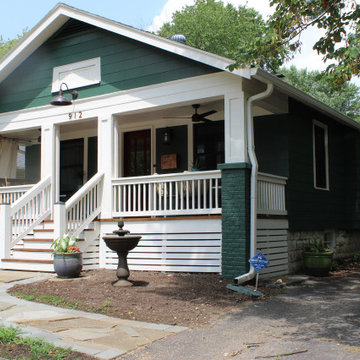
Martanne Construction, Louisburg, Kansas, 2022 Regional CotY Award Winner, Residential Exterior Under $50,000
Inspiration för ett mellanstort amerikanskt grönt hus, med allt i ett plan och sadeltak
Inspiration för ett mellanstort amerikanskt grönt hus, med allt i ett plan och sadeltak
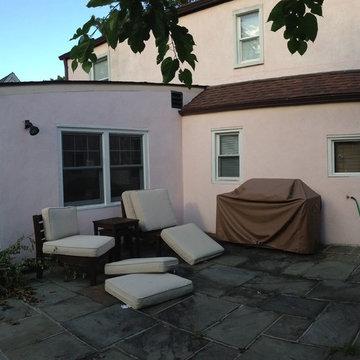
A wonderful project. The customers were new to the home and really wanted to make it their own. So, with a fresh coat of paint and some bright trim work, this house really came alive!
The owners were so excited about the new look and could really be proud of the house, they now called a home!
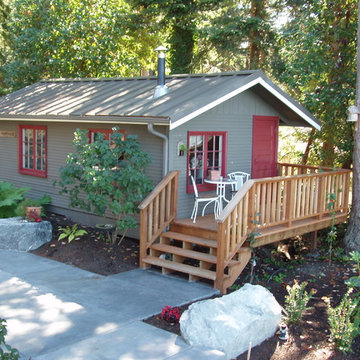
Updated original on-site cabin
Landscape Architect: Roger Hill & Assoc.
Photos by Steve Keating
Bild på ett litet vintage grönt trähus, med allt i ett plan och sadeltak
Bild på ett litet vintage grönt trähus, med allt i ett plan och sadeltak
190 foton på grönt hus
2
