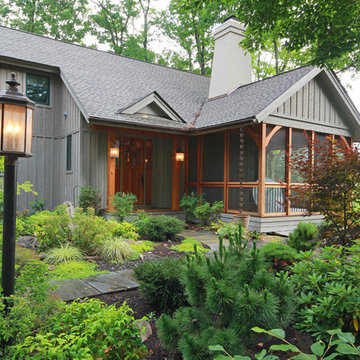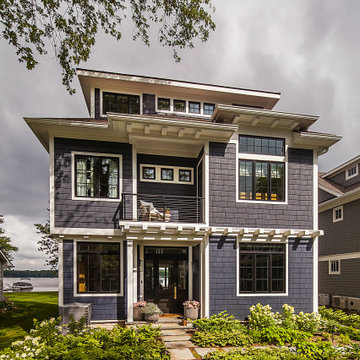13 010 foton på grönt hus
Sortera efter:
Budget
Sortera efter:Populärt i dag
141 - 160 av 13 010 foton
Artikel 1 av 3
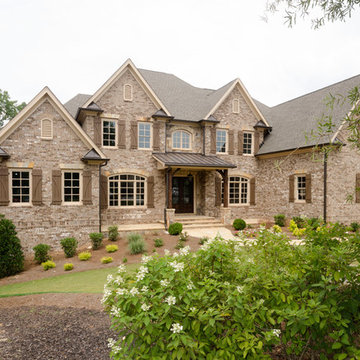
Susan Googe
Inspiration för ett mycket stort vintage brunt hus, med tre eller fler plan, tegel och sadeltak
Inspiration för ett mycket stort vintage brunt hus, med tre eller fler plan, tegel och sadeltak
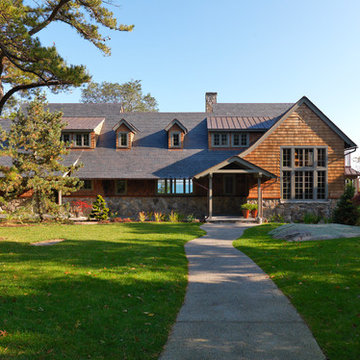
Richard Mandelkorn
Bild på ett stort amerikanskt brunt hus, med två våningar och sadeltak
Bild på ett stort amerikanskt brunt hus, med två våningar och sadeltak
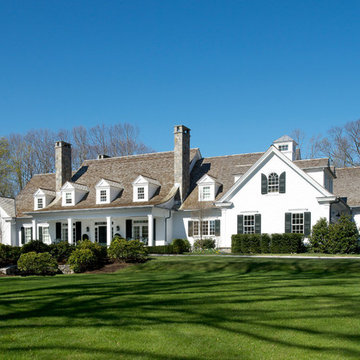
Jane Beiles
Inspiration för ett mycket stort vintage hus, med två våningar och sadeltak
Inspiration för ett mycket stort vintage hus, med två våningar och sadeltak
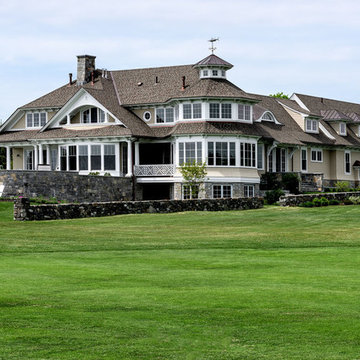
Photo Credit: Rob Karosis
Inredning av ett maritimt mycket stort beige hus, med två våningar, blandad fasad och valmat tak
Inredning av ett maritimt mycket stort beige hus, med två våningar, blandad fasad och valmat tak
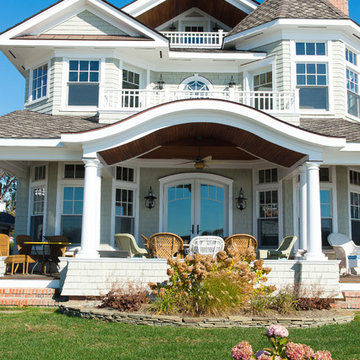
http://www.dlauphoto.com/david/
David Lau
Maritim inredning av ett stort grönt trähus, med tre eller fler plan och sadeltak
Maritim inredning av ett stort grönt trähus, med tre eller fler plan och sadeltak
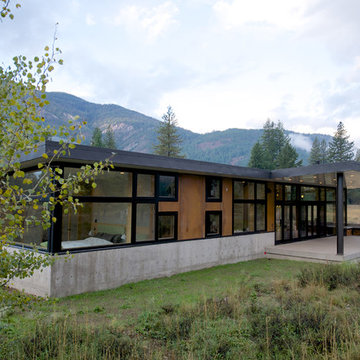
CAST architecture
Idéer för små funkis bruna hus, med allt i ett plan, blandad fasad och pulpettak
Idéer för små funkis bruna hus, med allt i ett plan, blandad fasad och pulpettak
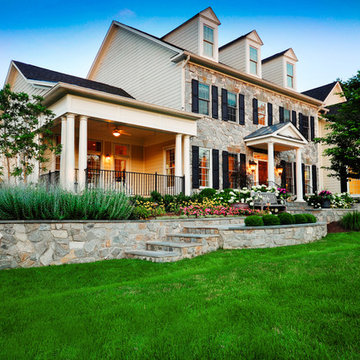
Duy Tran Photography
Foto på ett mycket stort vintage beige hus, med två våningar, sadeltak och tak i shingel
Foto på ett mycket stort vintage beige hus, med två våningar, sadeltak och tak i shingel
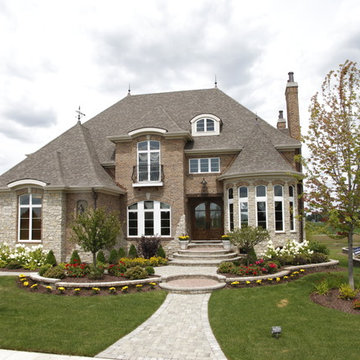
This photo was taken at DJK Custom Homes former model home in Stewart Ridge of Plainfield, Illinois.
Klassisk inredning av ett stort rött hus, med tre eller fler plan, tegel och halvvalmat sadeltak
Klassisk inredning av ett stort rött hus, med tre eller fler plan, tegel och halvvalmat sadeltak
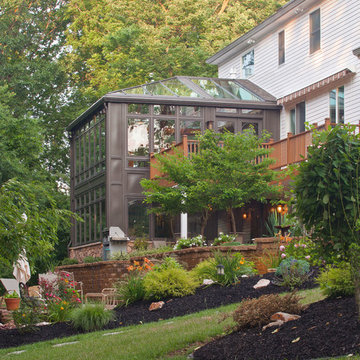
Idéer för att renovera ett mycket stort funkis flerfärgat hus, med två våningar, glasfasad och sadeltak

Interior designer Scott Dean's home on Sun Valley Lake
Inspiration för ett mellanstort vintage grönt hus, med blandad fasad, tre eller fler plan och sadeltak
Inspiration för ett mellanstort vintage grönt hus, med blandad fasad, tre eller fler plan och sadeltak

Inspiration för mellanstora rustika beige hus, med mansardtak, två våningar, blandad fasad och tak i shingel
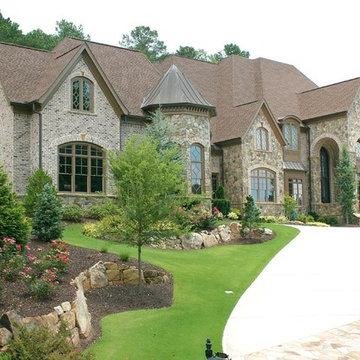
Luxury Custom Homes. Front elevation.
Alex Custom Homes, LLC
Bild på ett mycket stort vintage brunt stenhus, med två våningar
Bild på ett mycket stort vintage brunt stenhus, med två våningar
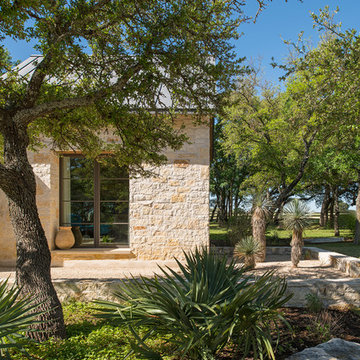
Photo Credit: Paul Bardagjy
Inspiration för ett mellanstort funkis beige hus, med allt i ett plan och tak i metall
Inspiration för ett mellanstort funkis beige hus, med allt i ett plan och tak i metall
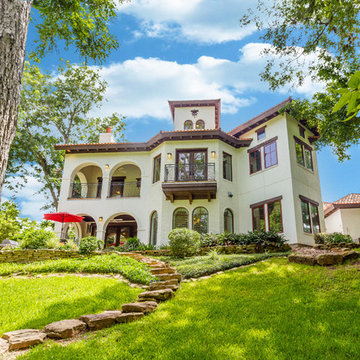
Purser Architectural Custom Home Design built by Tommy Cashiola Custom Homes
Inspiration för stora medelhavsstil vita hus, med tre eller fler plan, blandad fasad, sadeltak och tak med takplattor
Inspiration för stora medelhavsstil vita hus, med tre eller fler plan, blandad fasad, sadeltak och tak med takplattor

Idéer för ett stort modernt svart hus, med två våningar, blandad fasad och platt tak

Designed for a family with four younger children, it was important that the house feel comfortable, open, and that family activities be encouraged. The study is directly accessible and visible to the family room in order that these would not be isolated from one another.
Primary living areas and decks are oriented to the south, opening the spacious interior to views of the yard and wooded flood plain beyond. Southern exposure provides ample internal light, shaded by trees and deep overhangs; electronically controlled shades block low afternoon sun. Clerestory glazing offers light above the second floor hall serving the bedrooms and upper foyer. Stone and various woods are utilized throughout the exterior and interior providing continuity and a unified natural setting.
A swimming pool, second garage and courtyard are located to the east and out of the primary view, but with convenient access to the screened porch and kitchen.
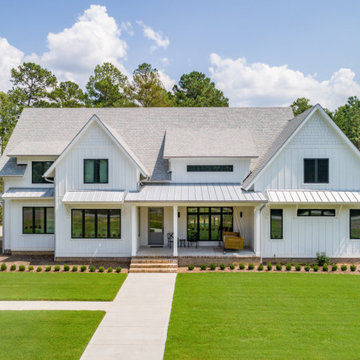
Our clients along with builder, Tuscan Group Inc., completed their build of Modern Farmhouse Plan 14662RK on their land in North Carolina. They made extensive modifications, reconfiguring the master bed and bath with an additional side entry and dog room, widened the entire house 10', removed garage bath, replaced basement stairs with a large pantry, simplified staircase, added a "false" vault in the great room ceiling, and expanded the bonus room. Ready when you are! Where do YOU want to build?

Front elevation of the design. Materials include: random rubble stonework with cornerstones, traditional lap siding at the central massing, standing seam metal roof with wood shingles (Wallaba wood provides a 'class A' fire rating).
13 010 foton på grönt hus
8
